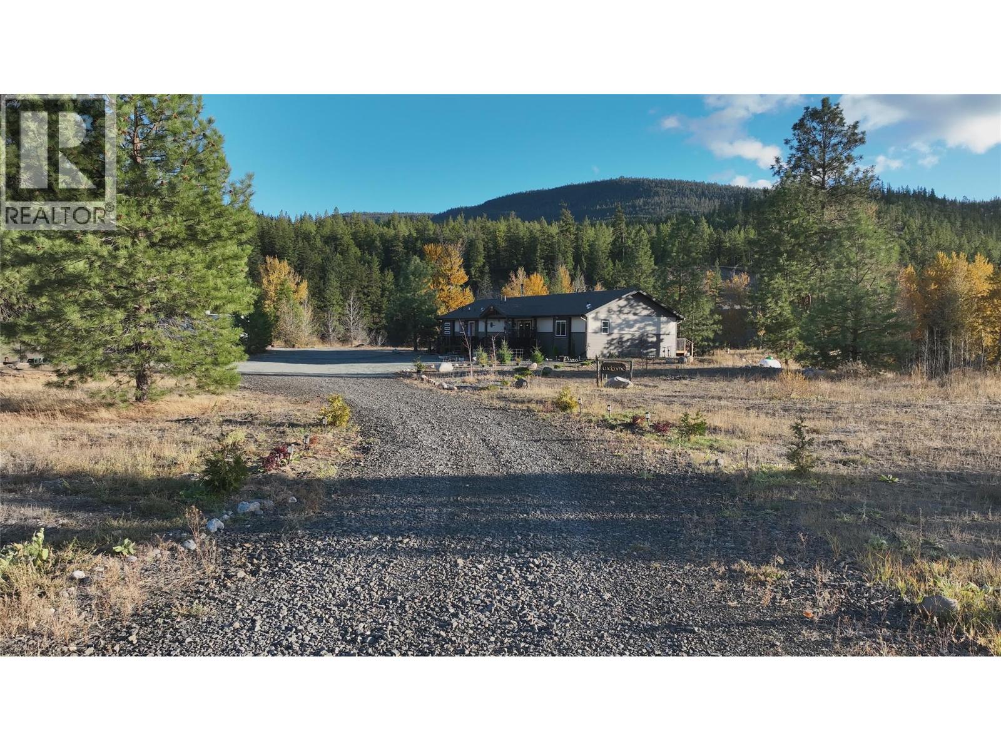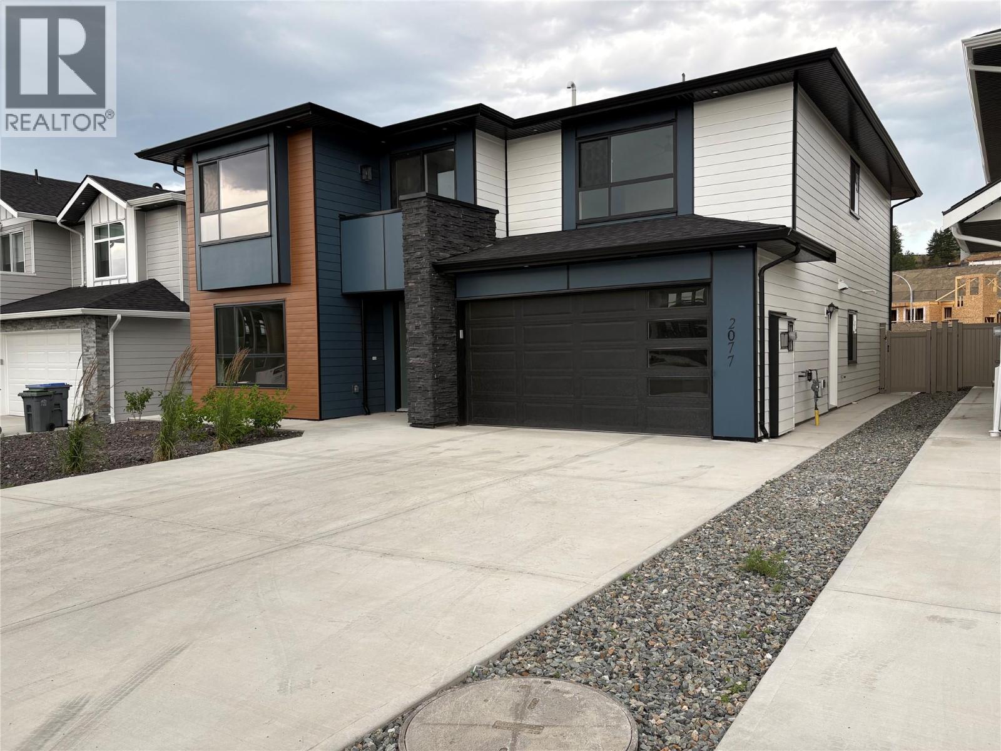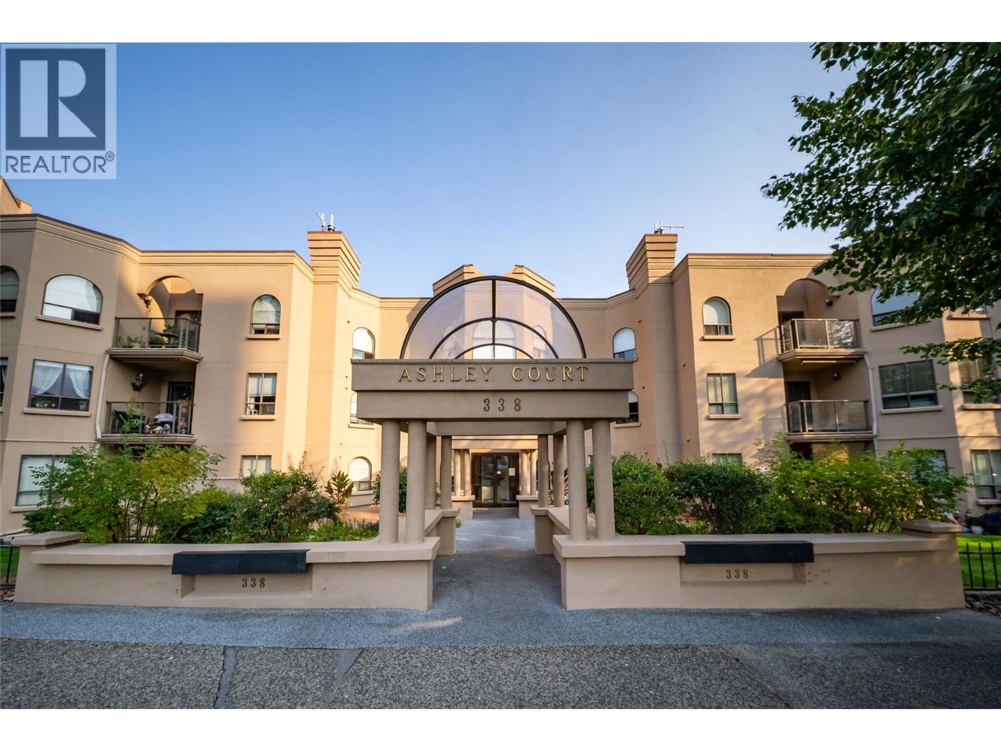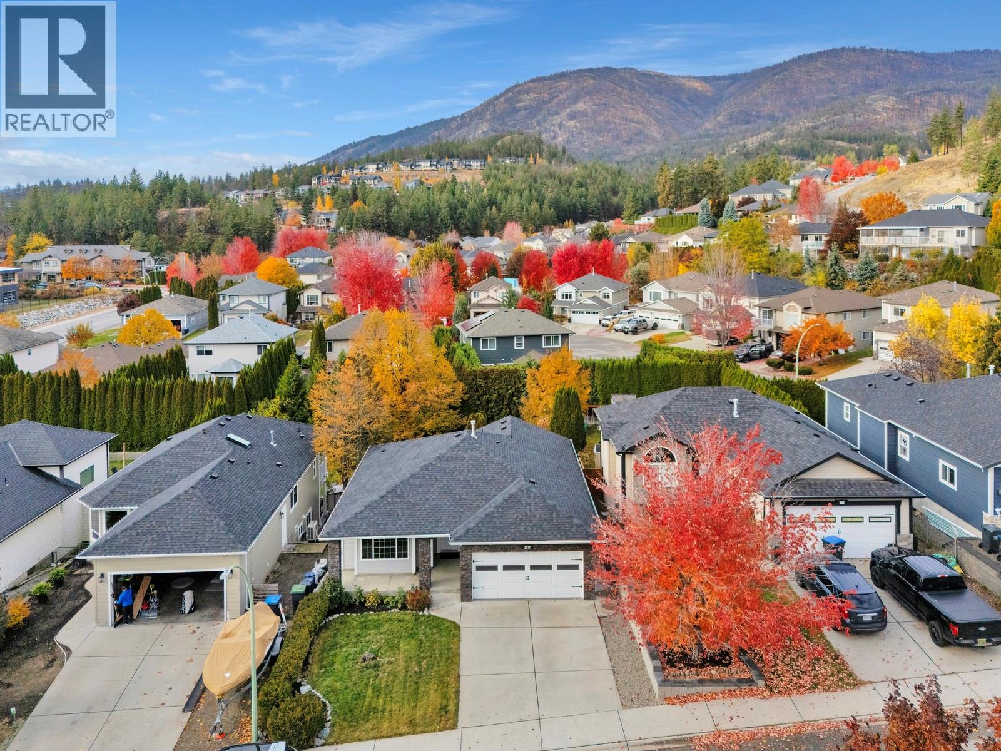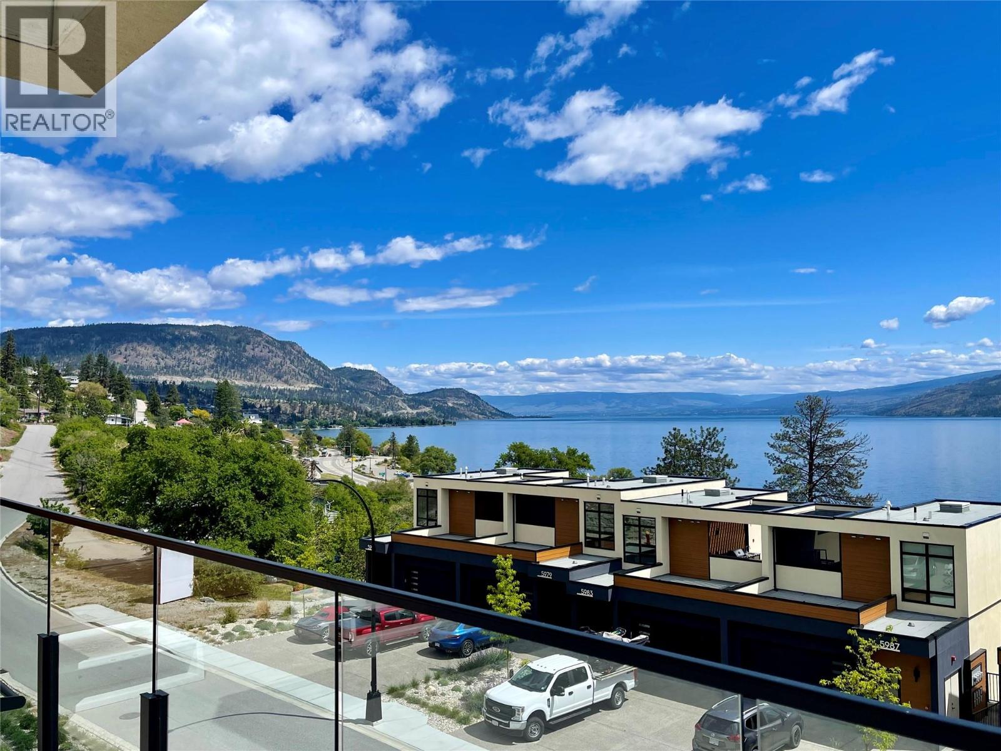
5992 Princess St
5992 Princess St
Highlights
Description
- Home value ($/Sqft)$561/Sqft
- Time on Houseful46 days
- Property typeSingle family
- StyleContemporary,other
- Median school Score
- Year built2023
- Garage spaces2
- Mortgage payment
WELCOME to beach-style living in sunny Peachland! ***DEVELOPER COVERING THE GST!! Best deal at Somerset. Located in a scenic Okanagan lakefront community, this spacious end-unit townhome, formerly the Show Suite, features luxurious multi-level design home including its own private elevator. Open-concept living, expansive windows, and three decks - that you’ll enjoy endless dynamic lake & mountain views! Thoughtfully designed with contemporary, low-maintenance architecture, a home perfect for ""lock-and-leave” travel-ready living or ""aging in place” with elevator backup. This move-in-ready 2-bedroom, 3-bath home offers: OPEN GREAT ROOM LIVING: Main level with 9’ + 10’ tray ceilings for a bright, airy feel. PRIVATE MASTER SUITE FLOOR: A spa-inspired refuge with a floating vanity, dual under-mount sinks with sensor lighting, quartz counters, frameless shower, large WIC, and same level laundry. HIGH-END FINISHES: Beach-inspired colours, HW floors, KitchenAid appliances, shaker cabinetry, quartz counters, and energy-efficient features. Added highlights include a side-by-side double garage, rough-ins for security, Cat6 wiring. plus an oversized rooftop patio perfect for enjoying breathtaking panoramic lake & park views at happy hour! DEVELOPER INCENTIVES: Save up to $68,000! NO GST, and PTT new construction exemption to qualified, (up to $17,900 in savings). Discover your beautiful lakefront home in a vibrant beach community. Contact us today to book a private tour! (id:63267)
Home overview
- Cooling Central air conditioning
- Heat type Forced air, see remarks
- Sewer/ septic Municipal sewage system
- # total stories 4
- Roof Unknown
- # garage spaces 2
- # parking spaces 4
- Has garage (y/n) Yes
- # full baths 2
- # half baths 1
- # total bathrooms 3.0
- # of above grade bedrooms 2
- Flooring Ceramic tile, hardwood
- Community features Pets allowed with restrictions
- Subdivision Peachland
- View Lake view, mountain view, view (panoramic)
- Zoning description Unknown
- Lot size (acres) 0.0
- Building size 1720
- Listing # 10362346
- Property sub type Single family residence
- Status Active
- Other 6.35m X 2.997m
- Other 7.214m X 2.108m
Level: 2nd - Laundry 3.2m X 1.651m
Level: 2nd - Other 3.2m X 2.108m
Level: 2nd - Ensuite bathroom (# of pieces - 5) 3.2m X 2.108m
Level: 2nd - Primary bedroom 5.715m X 4.318m
Level: 2nd - Bathroom (# of pieces - 2) 2.235m X 1.829m
Level: 3rd - Kitchen 3.404m X 2.946m
Level: 3rd - Great room 7.137m X 4.293m
Level: 3rd - Bedroom 3.505m X 3.2m
Level: 4th - Other 7.137m X 3.251m
Level: 4th - Bathroom (# of pieces - 3) 2.362m X 1.93m
Level: 4th - Foyer 4.851m X 2.286m
Level: Main - Storage 4.597m X 1.194m
Level: Main
- Listing source url Https://www.realtor.ca/real-estate/28869814/5992-princess-street-peachland-peachland
- Listing type identifier Idx

$-2,233
/ Month







