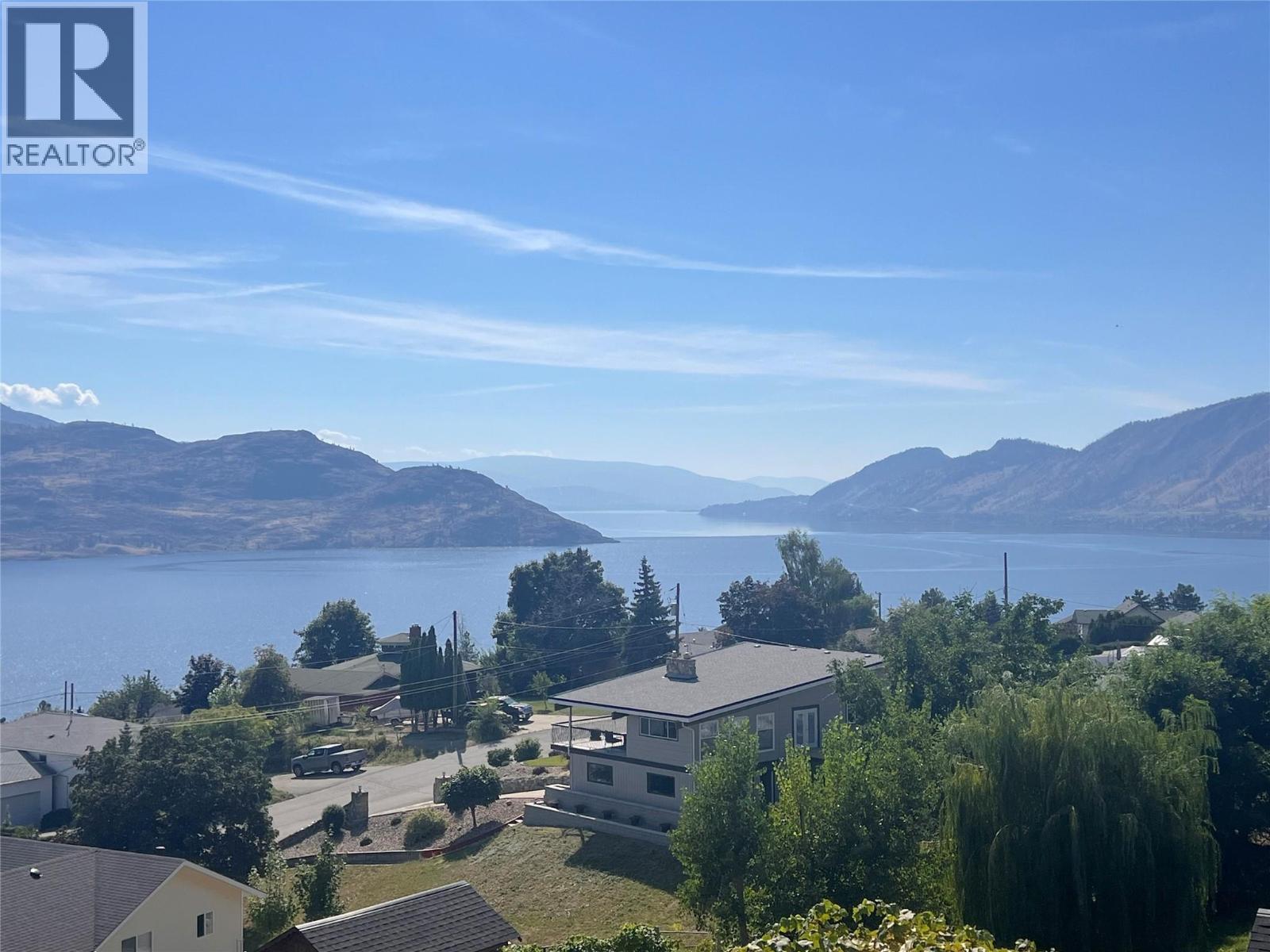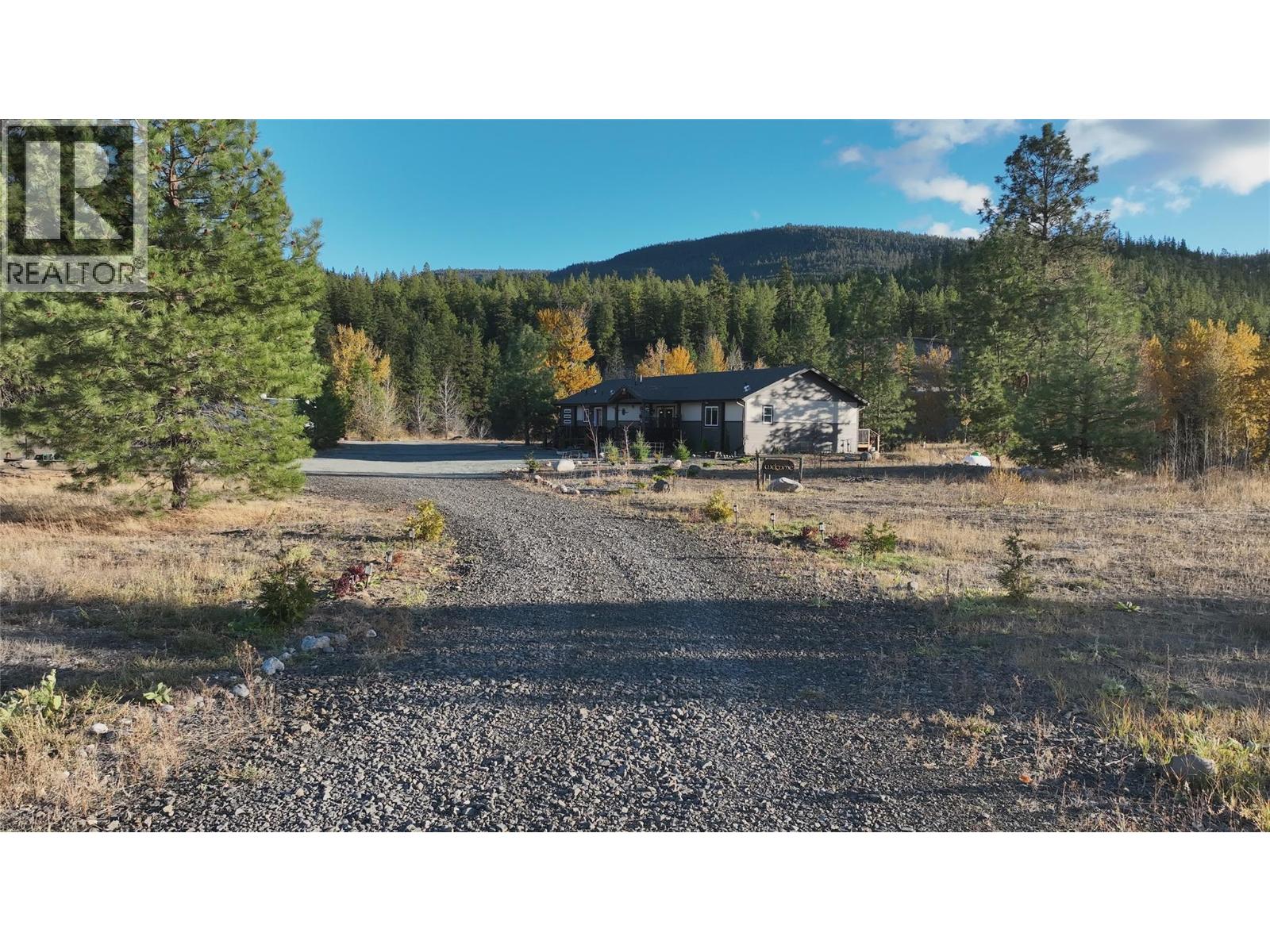
Highlights
This home is
13%
Time on Houseful
60 Days
School rated
5.9/10
Peachland
4.12%
Description
- Home value ($/Sqft)$358/Sqft
- Time on Houseful60 days
- Property typeSingle family
- StyleRanch
- Median school Score
- Lot size0.40 Acre
- Year built1987
- Garage spaces1
- Mortgage payment
Great lake views looking south towards Penticton. No step rancher walk out with vaulted ceilings, beams and archways & stained glass accents. Well cared for home with pride of ownership and updates over the years, recently new hotwater tank and new air conditioning. There is a private lower side yard gathering area plus the backyard is fully terraced and landscaped with fruit trees and gardens. Closed in court yard at the front of the house for privacy and parking for RV or boat. Parking out front along the road as well. Great neighbourhood on school bus route so plowed first in the winter. That rare combination of a flat driveway with lakeviews! (id:63267)
Home overview
Amenities / Utilities
- Cooling Central air conditioning
- Heat type Forced air, see remarks
- Sewer/ septic Septic tank
Exterior
- # total stories 2
- Roof Unknown
- # garage spaces 1
- # parking spaces 1
- Has garage (y/n) Yes
Interior
- # full baths 1
- # half baths 2
- # total bathrooms 3.0
- # of above grade bedrooms 3
- Has fireplace (y/n) Yes
Location
- Community features Rentals allowed
- Subdivision Peachland
- View Lake view, mountain view, valley view, view (panoramic)
- Zoning description Unknown
Lot/ Land Details
- Lot desc Landscaped, underground sprinkler
- Lot dimensions 0.4
Overview
- Lot size (acres) 0.4
- Building size 2513
- Listing # 10361259
- Property sub type Single family residence
- Status Active
Rooms Information
metric
- Family room 5.842m X 3.962m
Level: Lower - Laundry 3.454m X 3.15m
Level: Lower - Sunroom 7.696m X 1.321m
Level: Lower - Office 4.166m X 2.159m
Level: Lower - Bathroom (# of pieces - 2) 2.794m X 3.48m
Level: Lower - Bedroom 3.429m X 2.845m
Level: Lower - Bedroom 5.563m X 4.14m
Level: Lower - Bathroom (# of pieces - 2) 2.743m X 2.032m
Level: Lower - Primary bedroom 4.572m X 3.886m
Level: Main - Dining room 4.496m X 3.581m
Level: Main - Full ensuite bathroom 3.886m X 3.226m
Level: Main - Foyer 4.089m X 2.184m
Level: Main - Living room 6.121m X 4.089m
Level: Main - Kitchen 4.496m X 3.48m
Level: Main
SOA_HOUSEKEEPING_ATTRS
- Listing source url Https://www.realtor.ca/real-estate/28798884/6045-ellison-avenue-peachland-peachland
- Listing type identifier Idx
The Home Overview listing data and Property Description above are provided by the Canadian Real Estate Association (CREA). All other information is provided by Houseful and its affiliates.

Lock your rate with RBC pre-approval
Mortgage rate is for illustrative purposes only. Please check RBC.com/mortgages for the current mortgage rates
$-2,400
/ Month25 Years fixed, 20% down payment, % interest
$
$
$
%
$
%

Schedule a viewing
No obligation or purchase necessary, cancel at any time












