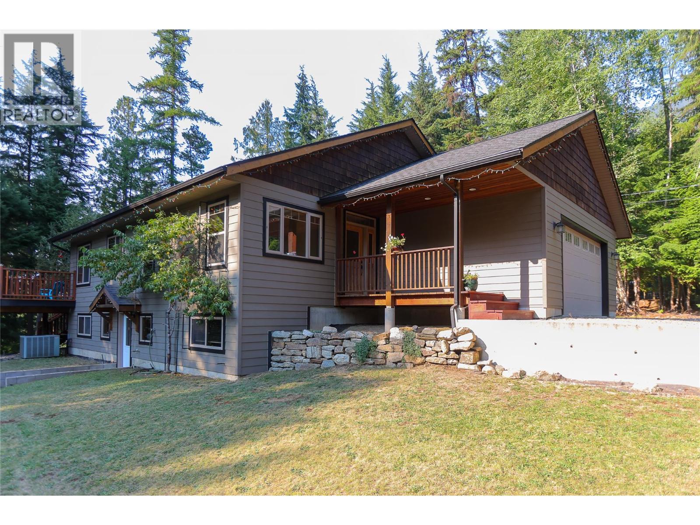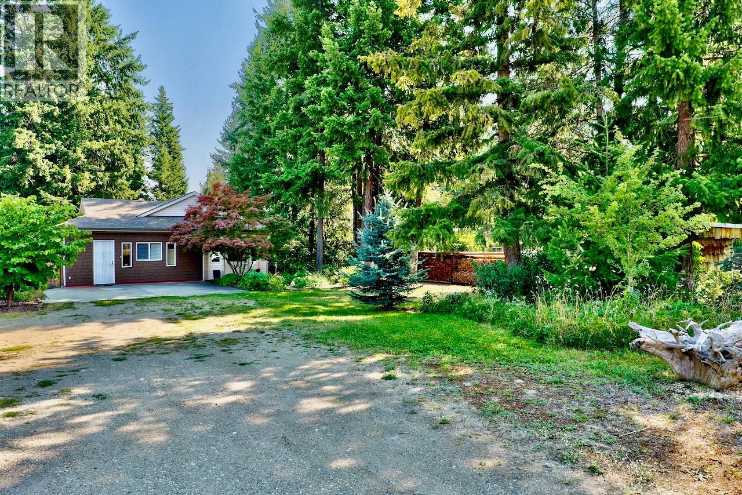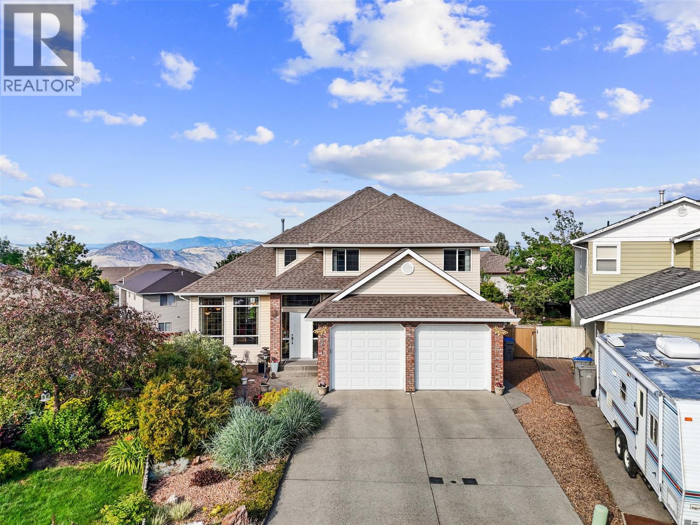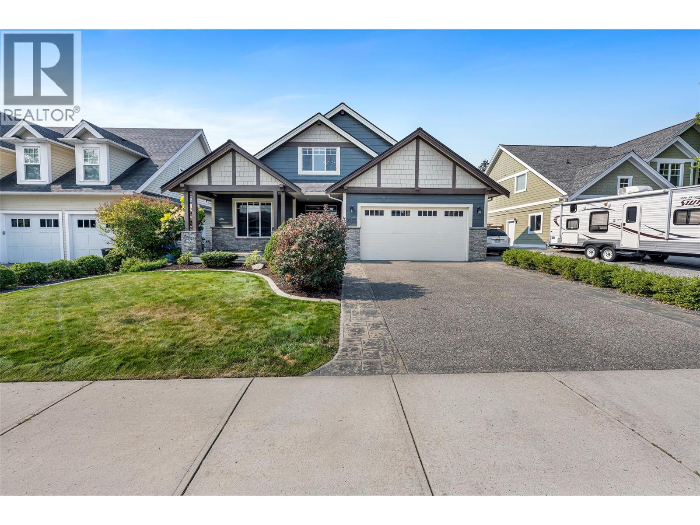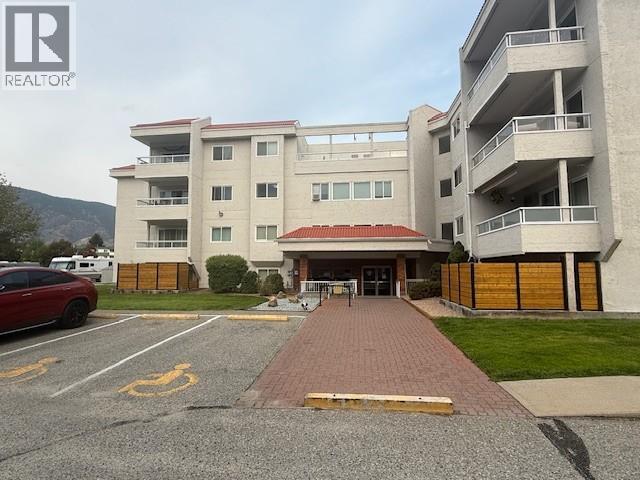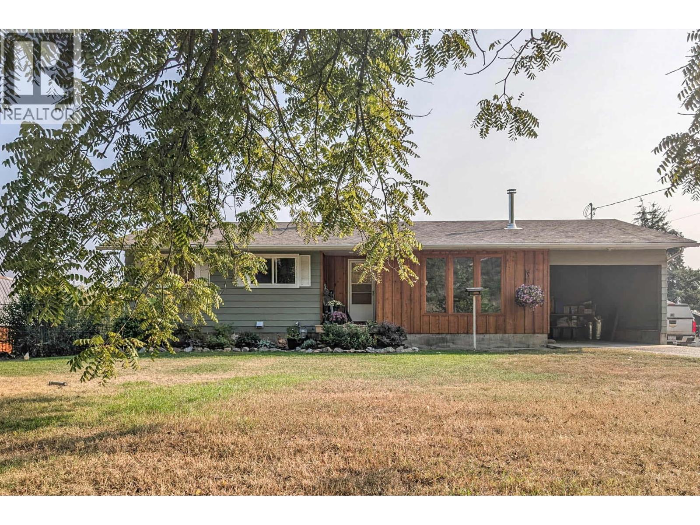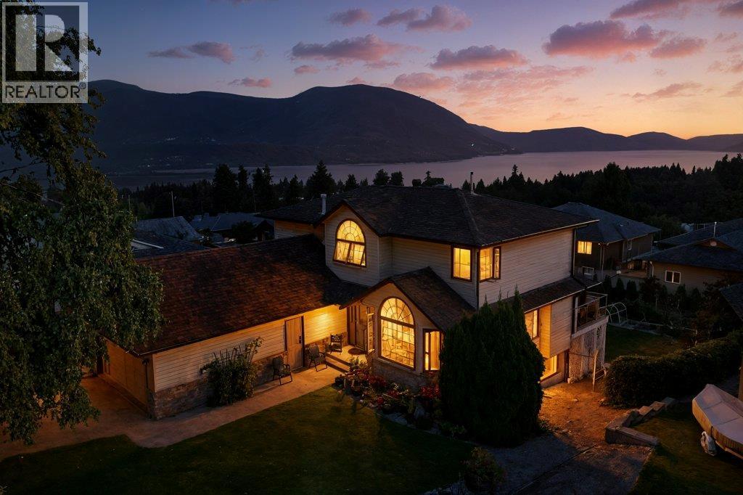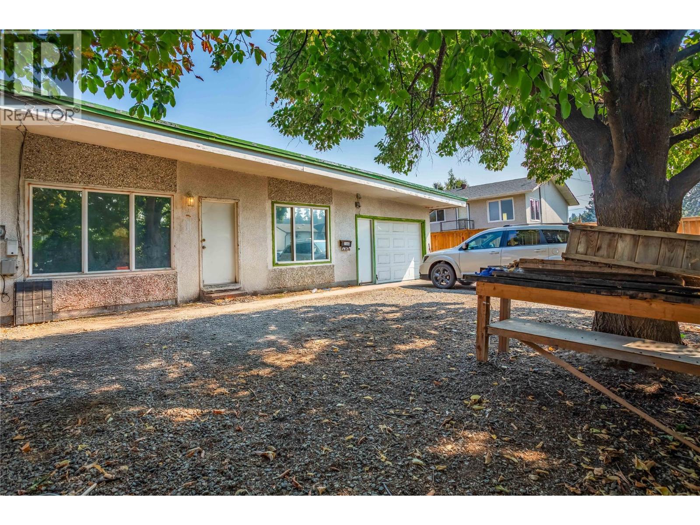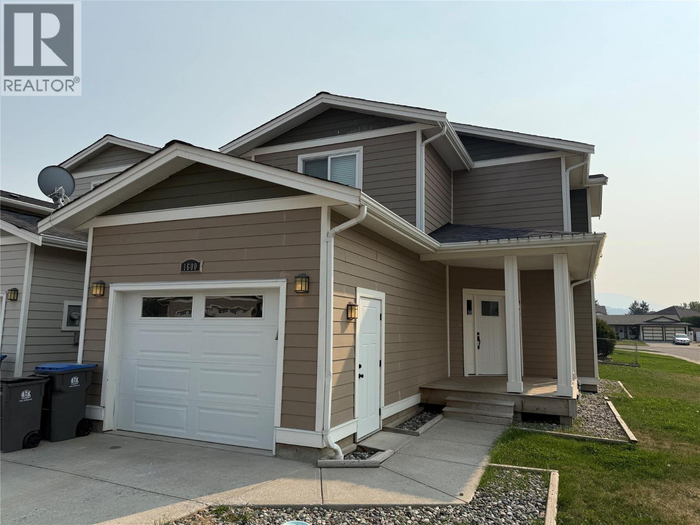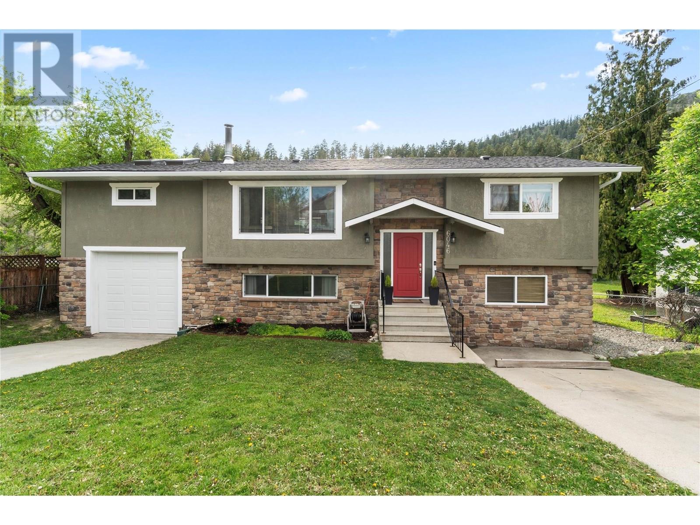
Highlights
Description
- Home value ($/Sqft)$314/Sqft
- Time on Houseful75 days
- Property typeSingle family
- Median school Score
- Lot size10,019 Sqft
- Year built1977
- Garage spaces2
- Mortgage payment
Welcome to 6046 Jackson Crescent, Peachland! This beautifully remodeled home offers five bedrooms, three bathrooms, with over 2500 sq ft of living space. Fully fenced back yard total lot size is .23 of an acre. The main floor in this grade level entry home features a spacious primary bedroom, with vaulted ceiling, fireplace, ensuite and walk-in closest. The skylights are Velux with UV protection....This bedroom is set apart from the rest of the other bedrooms on the main floor for complete privacy. This home also includes a two bedroom in-law suite with private entrance providing great flexibility for extended family. The tandem garage has an 11 foot door, 220 power and has a gas line if you wanted to install a heater and R40 Insulation for sound proofing. Among some of the updates the hot water tank is approximately 5 years old, the furnace and roof replaced 11 years ago, air conditioner replaced 8 years ago Located in a family friendly area with parks and trails near by. Don't miss out on this well priced home!! With its modern upgrades and ample space, this home is ready to welcome you! (id:63267)
Home overview
- Cooling Central air conditioning
- Heat source Electric
- Heat type Baseboard heaters, forced air, see remarks
- Sewer/ septic Septic tank
- # total stories 1
- Roof Unknown
- Fencing Fence
- # garage spaces 2
- # parking spaces 6
- Has garage (y/n) Yes
- # full baths 3
- # total bathrooms 3.0
- # of above grade bedrooms 5
- Flooring Carpeted, laminate, slate, tile
- Has fireplace (y/n) Yes
- Community features Family oriented
- Subdivision Peachland
- View Mountain view
- Zoning description Unknown
- Directions 1886946
- Lot desc Landscaped
- Lot dimensions 0.23
- Lot size (acres) 0.23
- Building size 2517
- Listing # 10351465
- Property sub type Single family residence
- Status Active
- Bathroom (# of pieces - 4) 1.524m X 3.2m
Level: 2nd - Bedroom 4.039m X 3.378m
Level: 2nd - Living room 4.978m X 4.445m
Level: 2nd - Kitchen 3.454m X 3.277m
Level: 2nd - Primary bedroom 4.597m X 5.994m
Level: 2nd - Dining room 2.845m X 3.277m
Level: 2nd - Other 0.914m X 1.524m
Level: 2nd - Bedroom 3.302m X 3.2m
Level: 2nd - Ensuite bathroom (# of pieces - 4) 2.845m X 3.581m
Level: 2nd - Bathroom (# of pieces - 3) Measurements not available
Level: Main - Living room 3.912m X 4.75m
Level: Main - Kitchen 3.886m X 2.591m
Level: Main - Bedroom 3.708m X 3.454m
Level: Main - Workshop 4.877m X 11.024m
Level: Main - Bedroom 4.191m X 3.708m
Level: Main
- Listing source url Https://www.realtor.ca/real-estate/28445398/6046-jackson-crescent-peachland-peachland
- Listing type identifier Idx

$-2,106
/ Month

