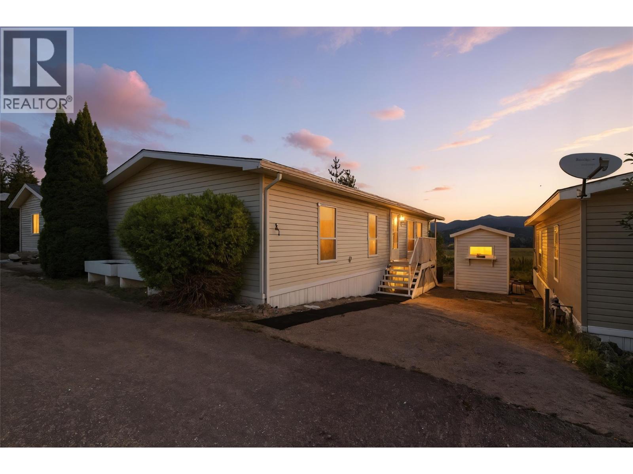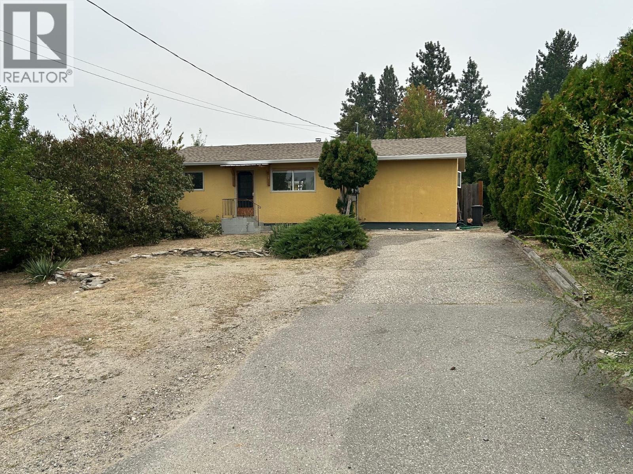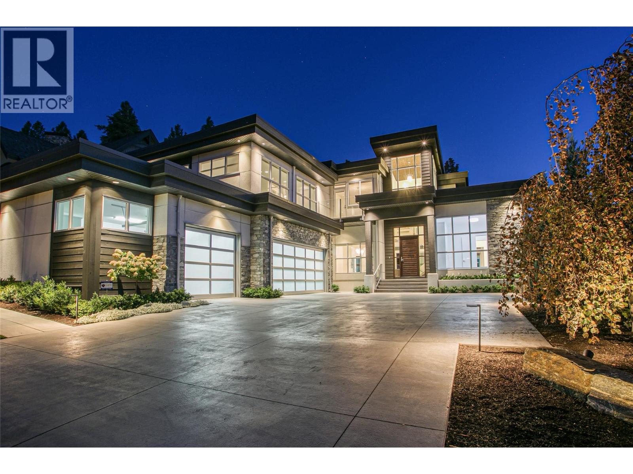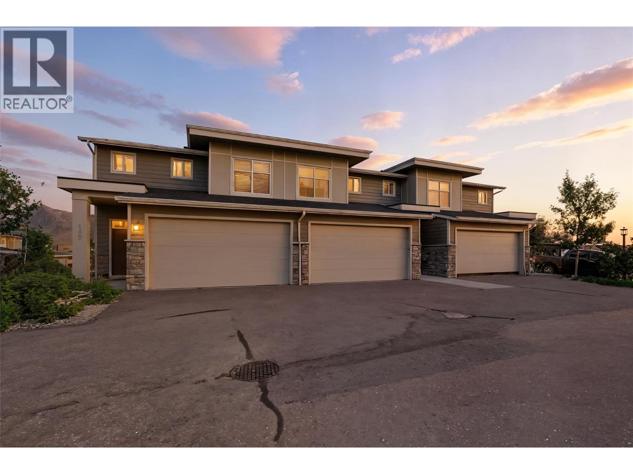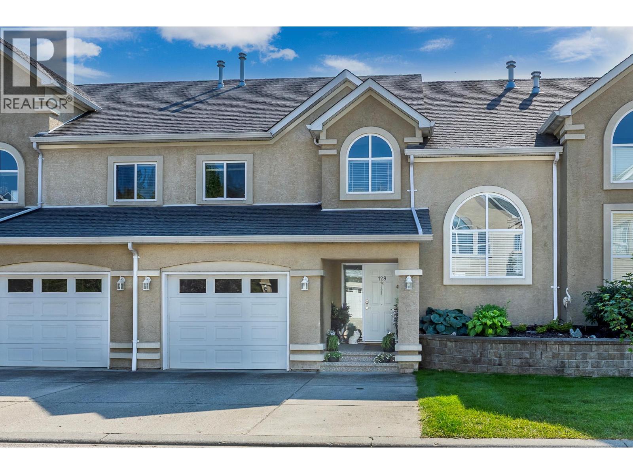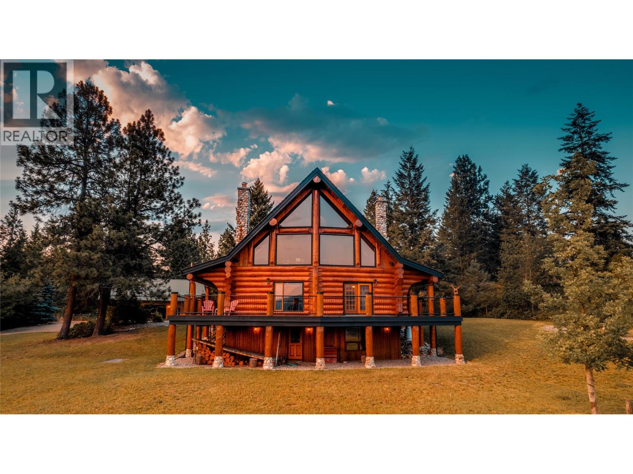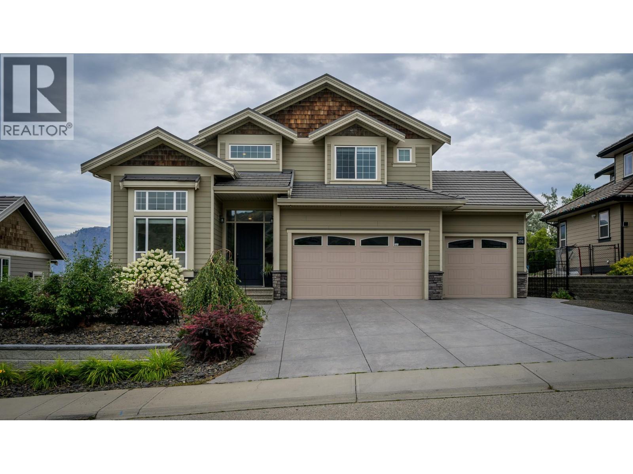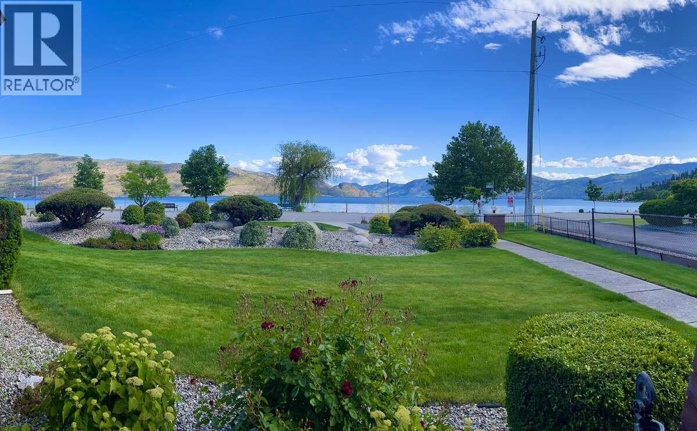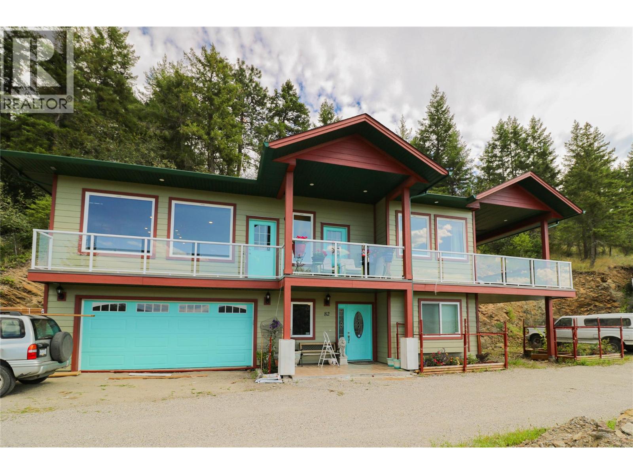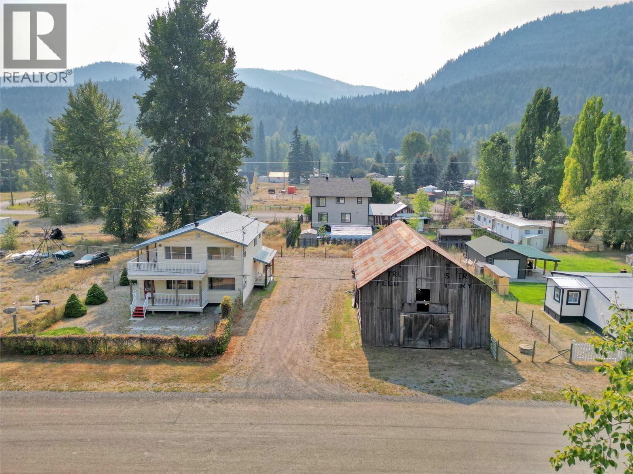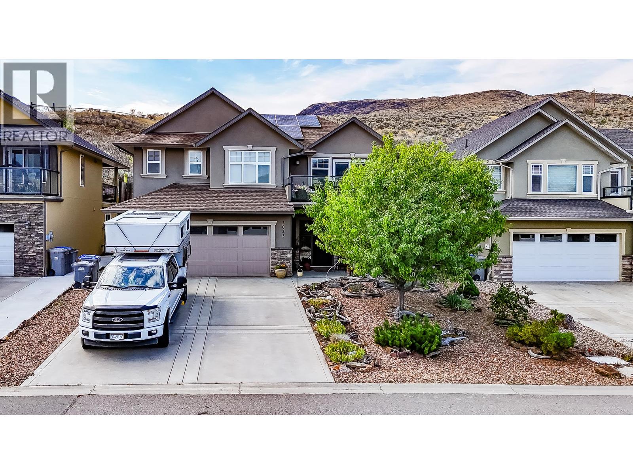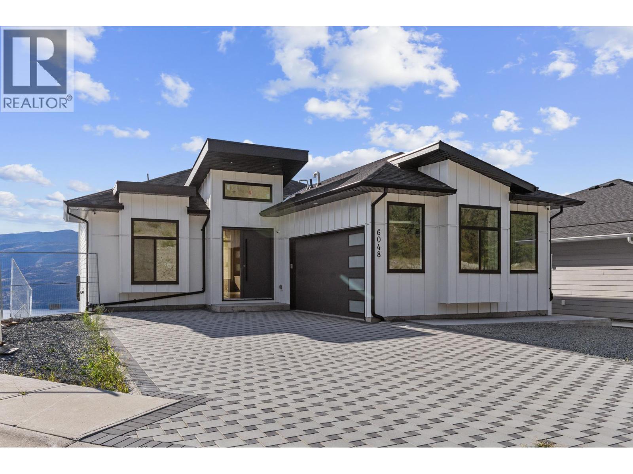
Highlights
Description
- Home value ($/Sqft)$494/Sqft
- Time on Houseful23 days
- Property typeSingle family
- StyleRanch
- Median school Score
- Lot size0.27 Acre
- Year built2025
- Garage spaces2
- Mortgage payment
Welcome Home. This brand new home, defines unobstructed and limitless views. With views from Kelowna, to Rattlesnake Island, to Summerland. Upon entry, you are immediately captivated by the south facing view through the generous main floor windows. Life is effortless with your master retreat on the main living level, with a full ensuite, walk in closet, and laundry all on your main floor. The kitchen is open to the dining and living room to take advantage of the view from every aspect. The Fisher Paykel appliances and gas range provide a chef inspired feel to the Kitchen. The deck completes the experience with covered areas, and offers ample outdoor space to enjoy the views and Okanagan. The lower level boasts two additional bedrooms, a large living room, and media room. The media room can be converted to legal one bedroom suite. The community features new sidewalks and street lights for accessibility, is directly adjacent to the Gladstone trail head, and is located in a dead end so limited through traffic. Do not miss out, call or text Rachel Morrison to set up a showing! ** Never lived in. GST NOT Included in purchase price** (id:63267)
Home overview
- Cooling Central air conditioning
- Heat type Forced air, see remarks
- Sewer/ septic Municipal sewage system
- # total stories 2
- Roof Unknown
- # garage spaces 2
- # parking spaces 6
- Has garage (y/n) Yes
- # full baths 3
- # half baths 1
- # total bathrooms 4.0
- # of above grade bedrooms 3
- Flooring Porcelain tile, vinyl
- Subdivision Peachland
- View Unknown, lake view, mountain view, valley view, view of water, view (panoramic)
- Zoning description Unknown
- Lot dimensions 0.27
- Lot size (acres) 0.27
- Building size 2378
- Listing # 10359458
- Property sub type Single family residence
- Status Active
- Other 4.445m X 5.918m
Level: Lower - Bedroom 3.378m X 2.819m
Level: Lower - Utility 1.524m X 2.438m
Level: Lower - Bedroom 4.267m X 3.175m
Level: Lower - Recreational room 7.518m X 6.655m
Level: Lower - Full bathroom 1.499m X 2.464m
Level: Lower - Full bathroom 2.896m X 1.524m
Level: Lower - Office 3.277m X 6.02m
Level: Main - Foyer 1.803m X 2.286m
Level: Main - Bathroom (# of pieces - 4) 2.896m X 3.353m
Level: Main - Living room 4.343m X 4.013m
Level: Main - Primary bedroom 4.547m X 4.496m
Level: Main - Other 1.854m X 2.692m
Level: Main - Other 6.096m X 6.096m
Level: Main - Kitchen 4.293m X 3.632m
Level: Main - Laundry 1.829m X 3.353m
Level: Main - Partial bathroom 1.727m X 1.524m
Level: Main
- Listing source url Https://www.realtor.ca/real-estate/28741495/6048-gerrie-road-peachland-peachland
- Listing type identifier Idx

$-3,133
/ Month

