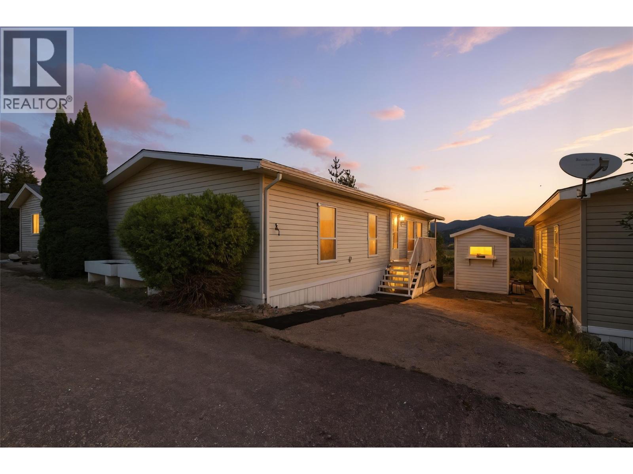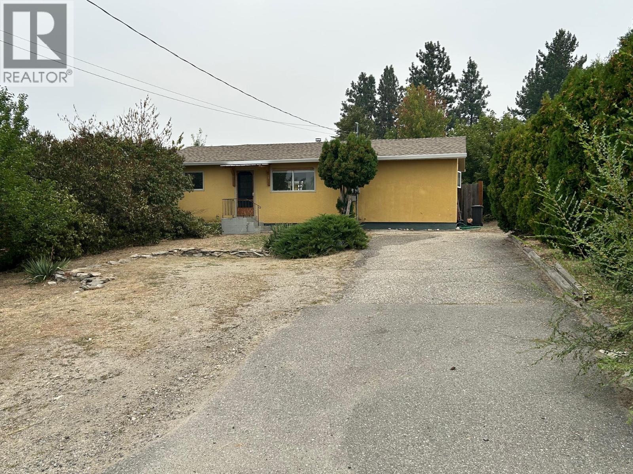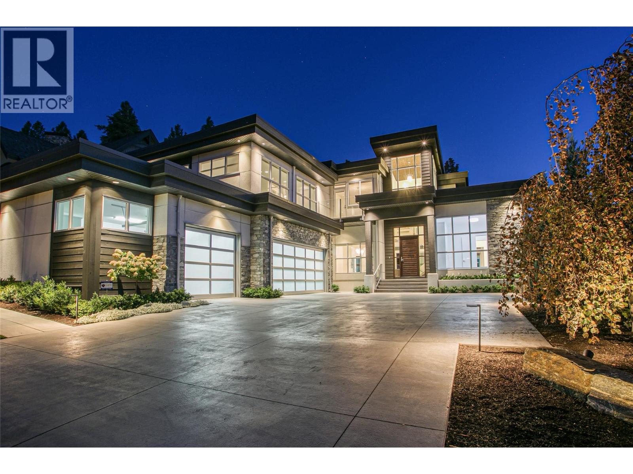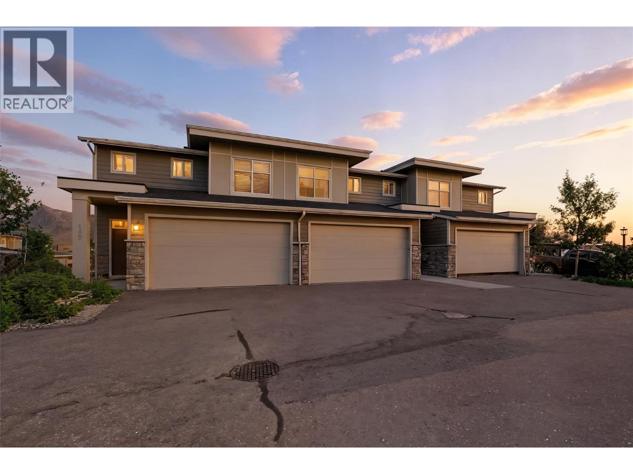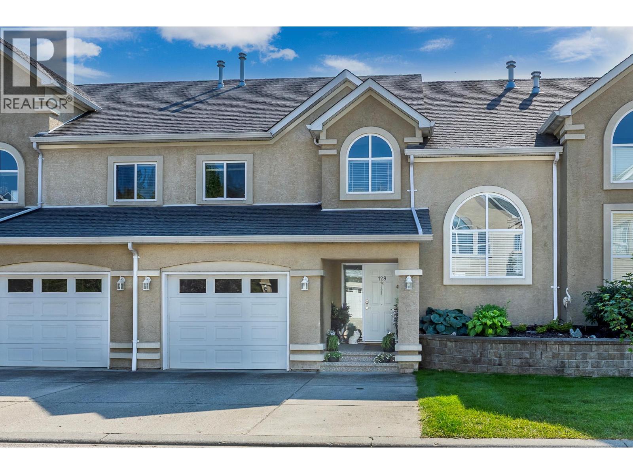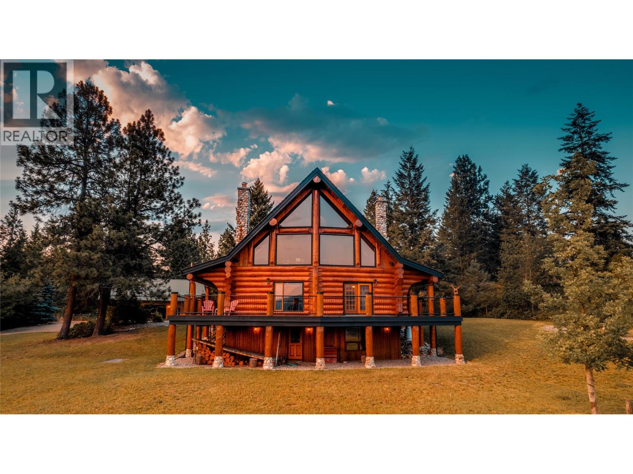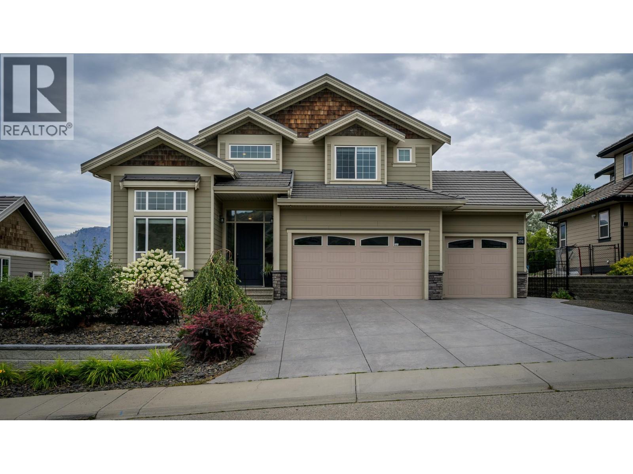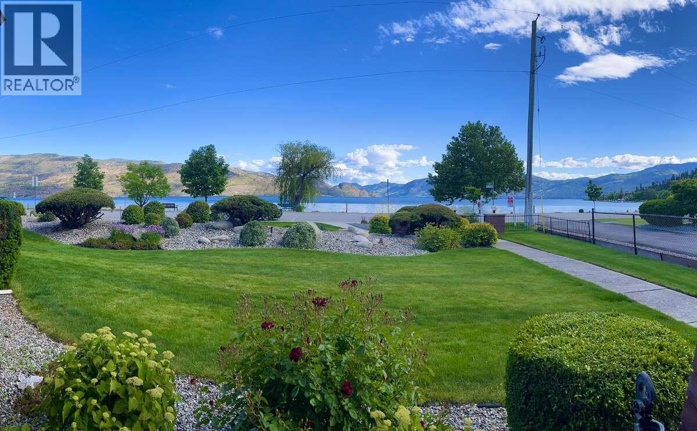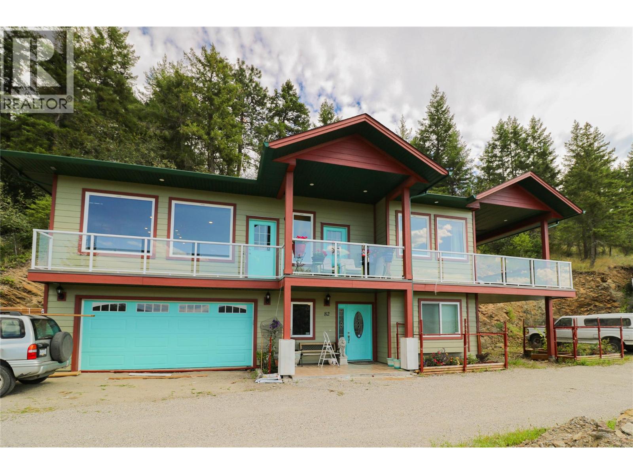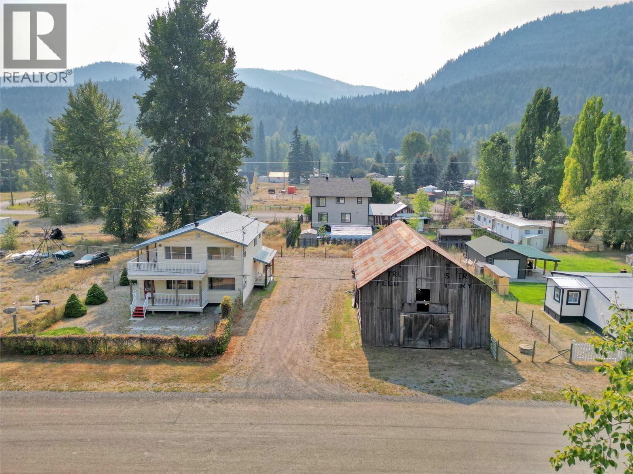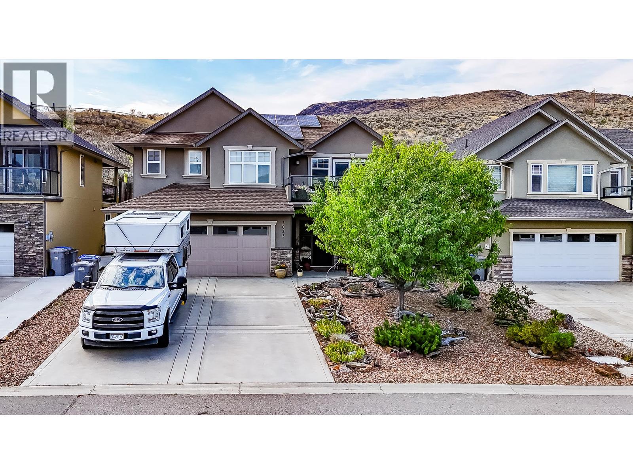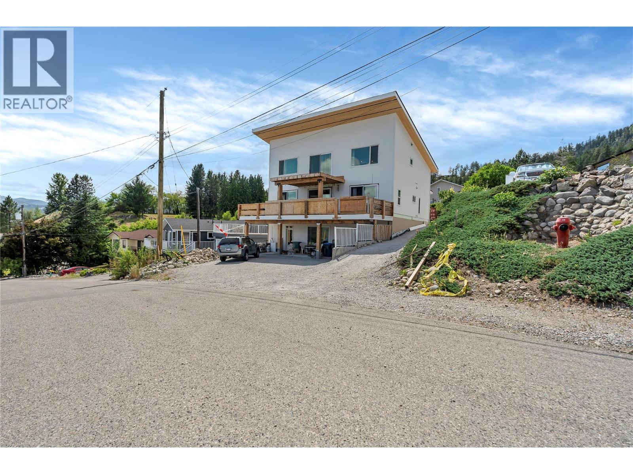
Highlights
Description
- Home value ($/Sqft)$179/Sqft
- Time on Houseful16 days
- Property typeSingle family
- StyleContemporary
- Median school Score
- Lot size10,019 Sqft
- Year built2022
- Mortgage payment
Welcome to 6074 Jackson Crescent – Bring your agent, bring your offer! New custom home in Peachland. Positioned to capture sweeping southern views of Okanagan Lake, this property combines luxury, energy efficiency, and outstanding potential. Built with Insulated Concrete Forms for superior efficiency, soundproofing, and durability, the home features an open-concept main floor with vaulted ceilings, abundant natural light, a gourmet-inspired kitchen, spacious dining area, and access to a lakeview deck perfect for entertaining. Two bedrooms and two bathrooms complete the main level. Upstairs, the Primary bedroom is dedicated to a stunning views, vaulted ceilings, spa-like ensuite with custom shower, water closet, and a private soaker tub retreat. The walk-out lower level includes a fully self-contained two-bedroom legal suite currently rented for $1,900 per month, offering excellent mortgage support or space for extended family. The lower level also adds an extra bedroom, bathroom, and laundry for the main residence, along with a bonus room with separate entrance, ideal for a theatre, games room, or studio suite. A 28’ x 28’ garage pad is already in place, with flexibility to finish as a garage, workshop, or even rooftop deck. This property also carries rare subdivision potential into a duplex, providing buyers with long-term investment value. Priced to sell. (id:63267)
Home overview
- Cooling Heat pump
- Heat type See remarks
- Sewer/ septic Municipal sewage system
- # total stories 3
- Roof Unknown
- # parking spaces 2
- # full baths 2
- # total bathrooms 2.0
- # of above grade bedrooms 3
- Subdivision Peachland
- View Lake view, mountain view
- Zoning description Unknown
- Lot dimensions 0.23
- Lot size (acres) 0.23
- Building size 5572
- Listing # 10360439
- Property sub type Single family residence
- Status Active
- Primary bedroom 6.706m X 12.192m
Level: 2nd - Bedroom 3.048m X 3.353m
Level: Main - Living room 3.658m X 3.2m
Level: Main - Full bathroom 1.829m X 1.778m
Level: Main - Full ensuite bathroom 2.616m X 1.676m
Level: Main - Foyer 3.048m X 3.048m
Level: Main - Bedroom 3.404m X 4.216m
Level: Main - Pantry 1.829m X 2.438m
Level: Main - Kitchen 2.083m X 4.445m
Level: Main
- Listing source url Https://www.realtor.ca/real-estate/28768621/6074-jackson-crescent-peachland-peachland
- Listing type identifier Idx

$-2,667
/ Month

