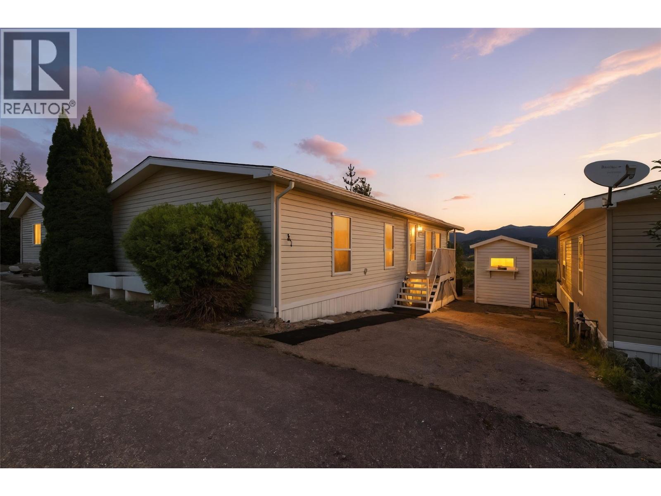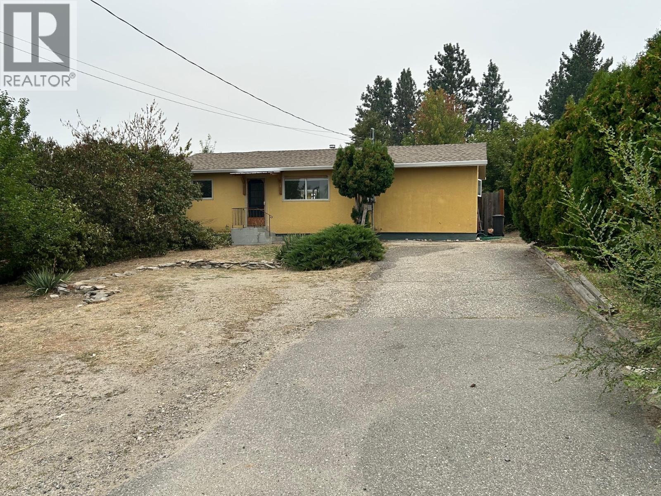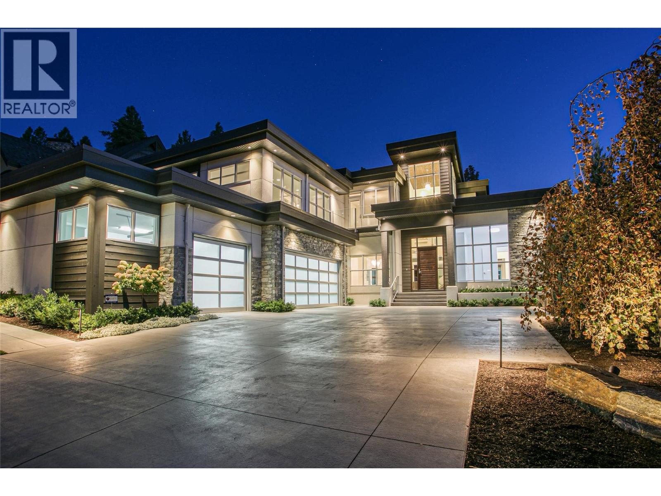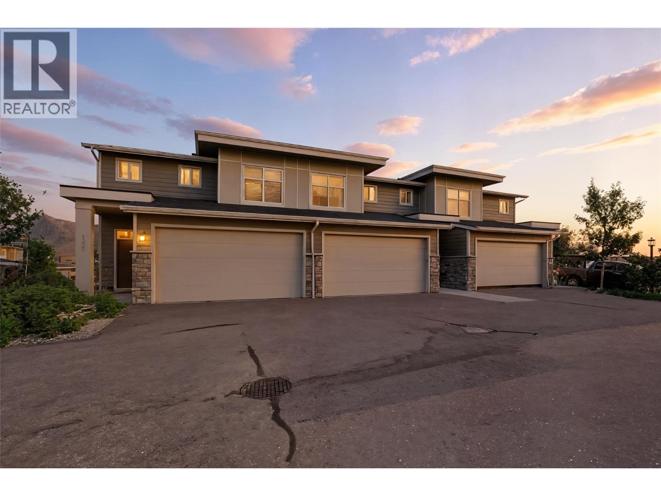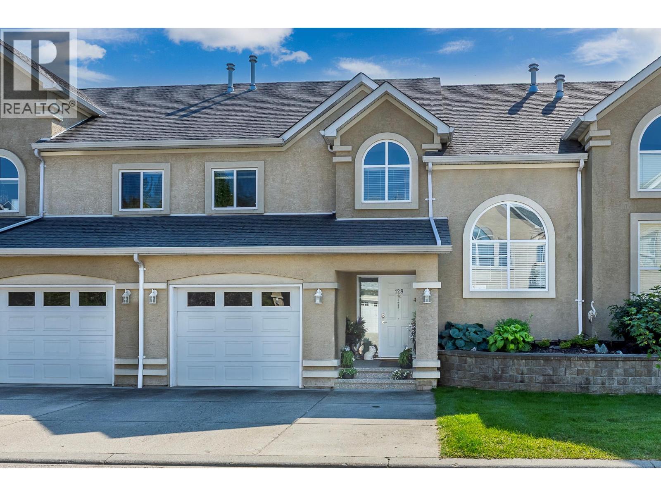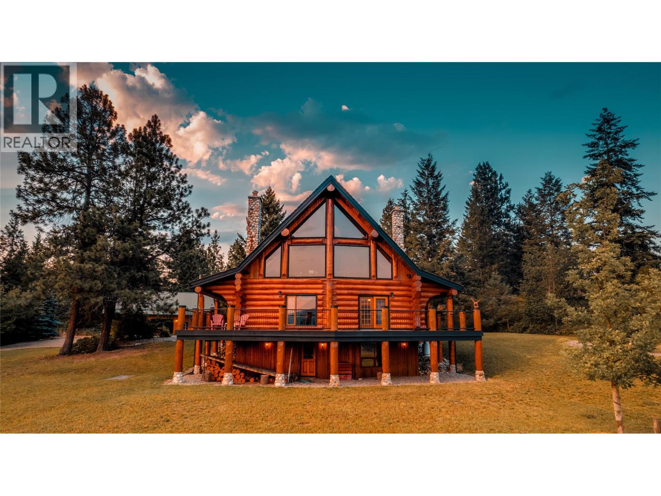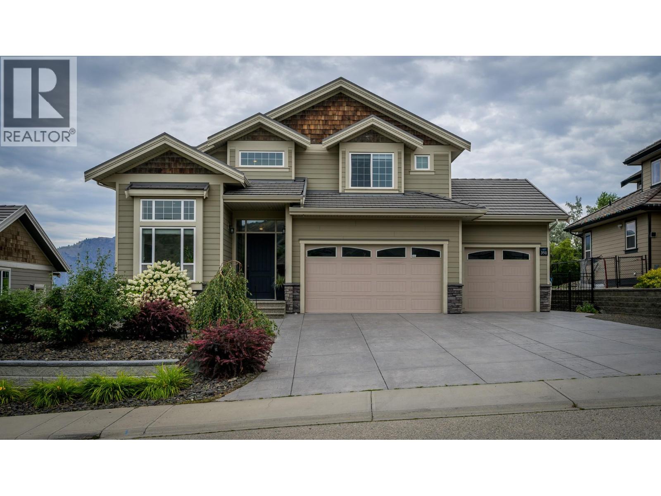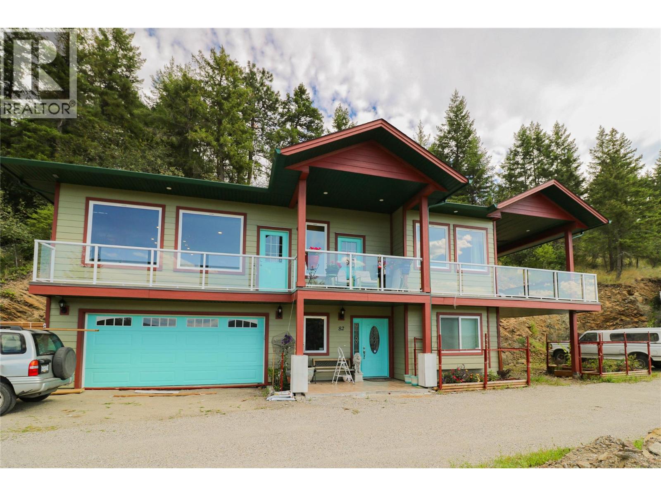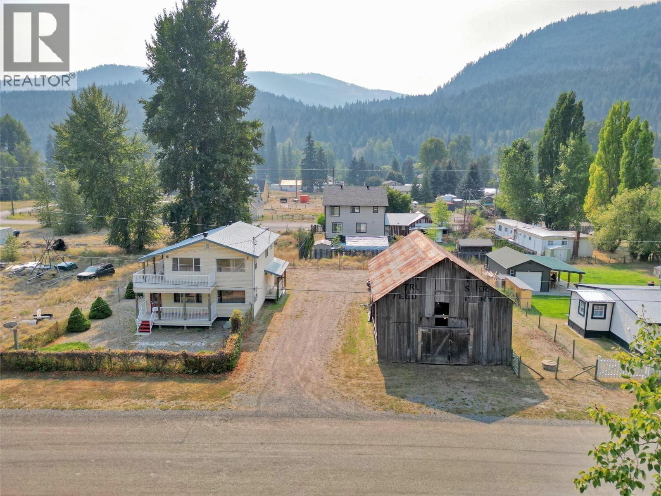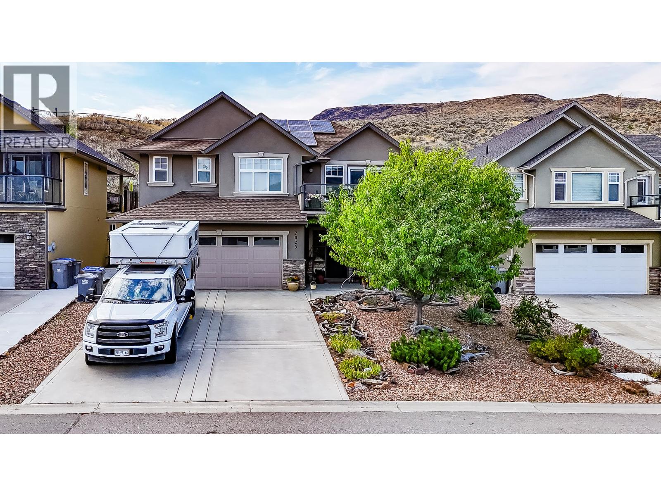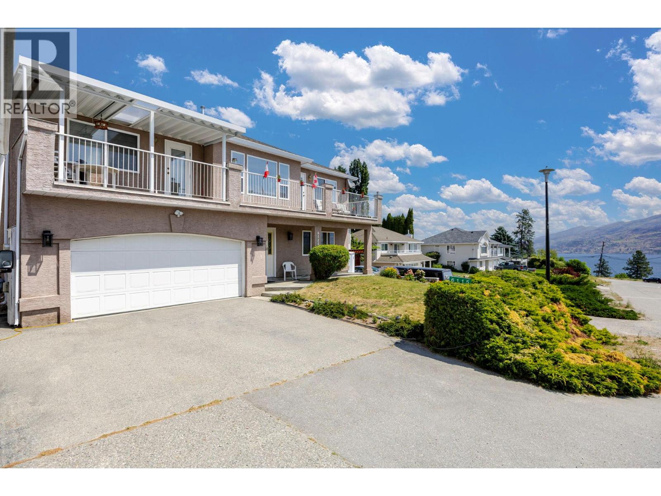
Highlights
Description
- Home value ($/Sqft)$334/Sqft
- Time on Houseful17 days
- Property typeSingle family
- Median school Score
- Lot size9,148 Sqft
- Year built1993
- Garage spaces2
- Mortgage payment
Welcome to 6115 Aitkens Road in beautiful Peachland, a charming 3-bedroom + den, 3-bathroom home nestled on a quiet street with sweeping views of Okanagan Lake and surrounding mountains. Set on a 0.21-acre lot, this 2,383 sq. ft. home offers a warm, light-filled layout and comfortable living spaces, inside and out. Upstairs, the open-concept main level connects the kitchen, dining, and living areas. The kitchen features a breakfast nook, classic light wood cabinetry, and stainless-steel appliances, all framed by natural light and stunning lake views. The living room centers around a cozy gas fireplace, with large windows and quick access to a generous balcony, an ideal spot to enjoy your morning coffee or evening unwind. The main level also offers a bright primary suite with a walk-in closet, a 4-piece ensuite, a second bedroom, and an additional bathroom. Downstairs, the walk-out lower level features a third bedroom, an additional bathroom, a versatile den/office just off the foyer, a laundry area with storage, along with cold room storage. The private backyard features a large storage shed and a mix of fruit and nut trees. Plum, apple, pear, peach, cherry, and hazelnut: creating a peaceful, productive outdoor space. Just minutes from Turner Park, Pincushion Bay, West Kelowna wine tours, schools, shopping, and Beach Ave. with eateries and the waterfront trail. (id:63267)
Home overview
- Cooling Central air conditioning
- Heat type Forced air, see remarks
- Sewer/ septic Municipal sewage system
- # total stories 2
- # garage spaces 2
- # parking spaces 2
- Has garage (y/n) Yes
- # full baths 2
- # half baths 1
- # total bathrooms 3.0
- # of above grade bedrooms 3
- Flooring Carpeted, laminate
- Subdivision Peachland
- View Lake view, mountain view, view of water, view (panoramic)
- Zoning description Unknown
- Lot dimensions 0.21
- Lot size (acres) 0.21
- Building size 2383
- Listing # 10360092
- Property sub type Single family residence
- Status Active
- Utility 1.422m X 1.372m
Level: Lower - Bedroom 4.851m X 4.293m
Level: Lower - Office 4.013m X 4.572m
Level: Lower - Partial bathroom 2.946m X 2.489m
Level: Lower - Storage 4.013m X 2.845m
Level: Lower - Foyer 2.616m X 2.286m
Level: Lower - Dining room 4.547m X 4.293m
Level: Main - Bedroom 3.378m X 5.156m
Level: Main - Living room 5.207m X 4.521m
Level: Main - Primary bedroom 4.496m X 4.928m
Level: Main - Full bathroom 3.378m X 1.499m
Level: Main - Full ensuite bathroom 2.235m X 2.413m
Level: Main - Kitchen 5.359m X 3.835m
Level: Main
- Listing source url Https://www.realtor.ca/real-estate/28762365/6115-aitkens-road-peachland-peachland
- Listing type identifier Idx

$-2,120
/ Month

