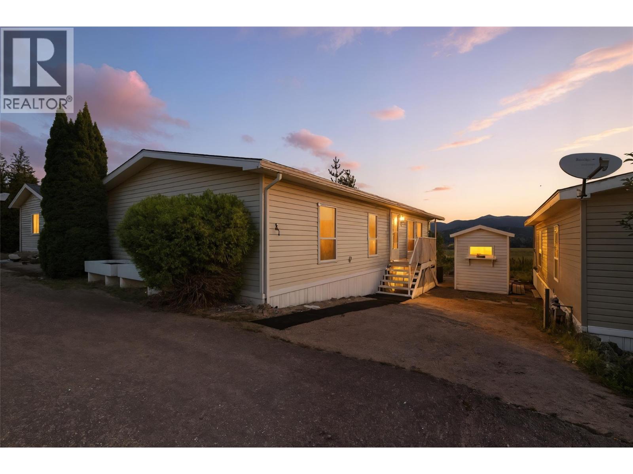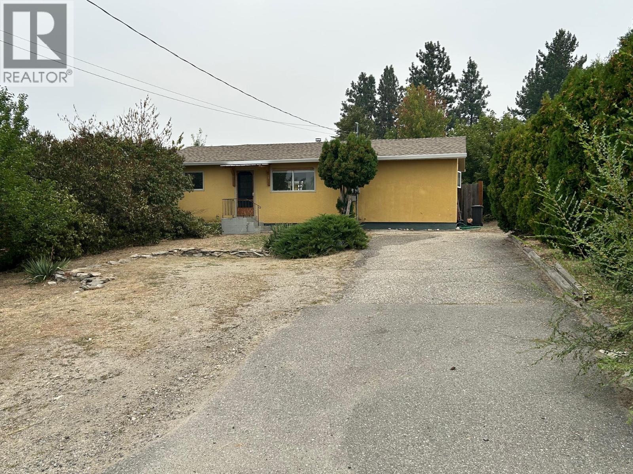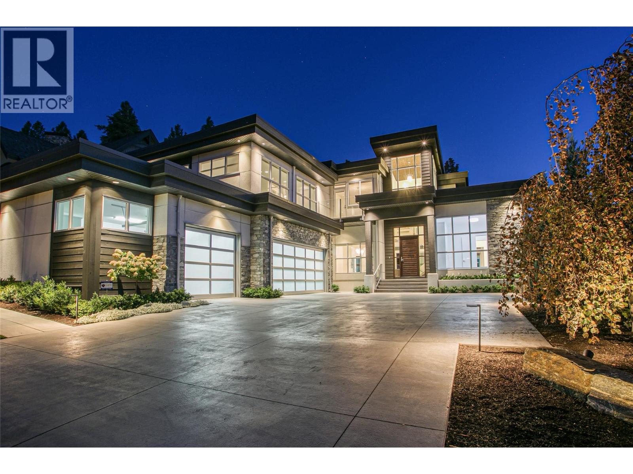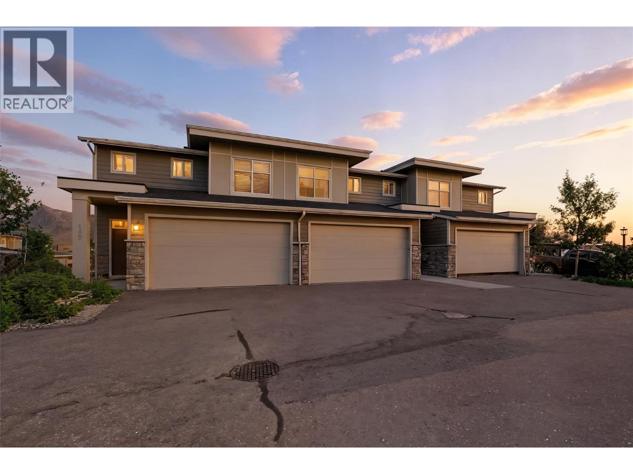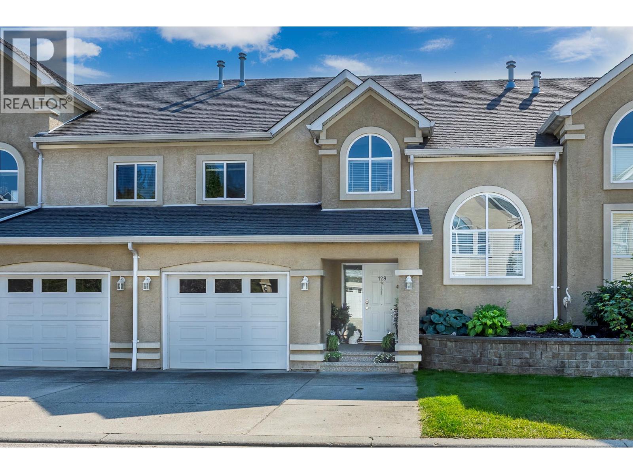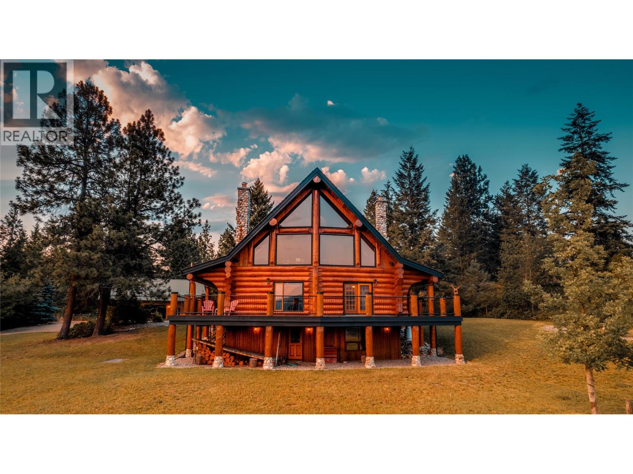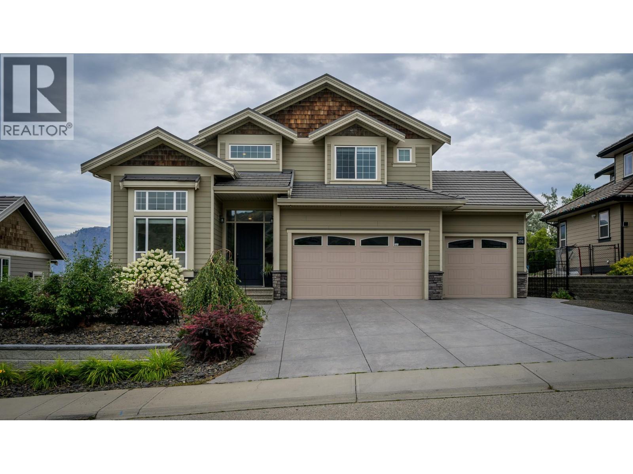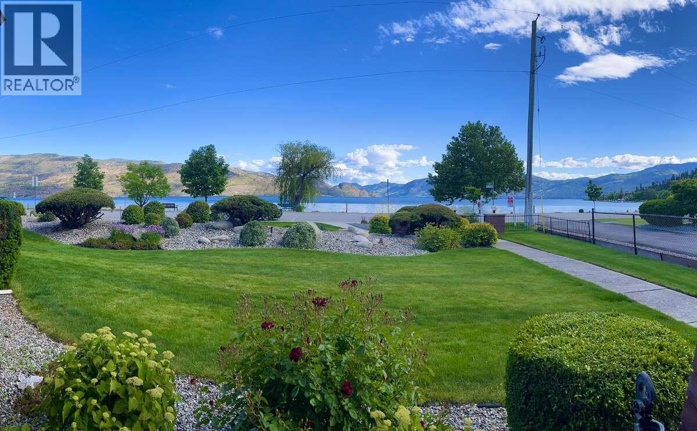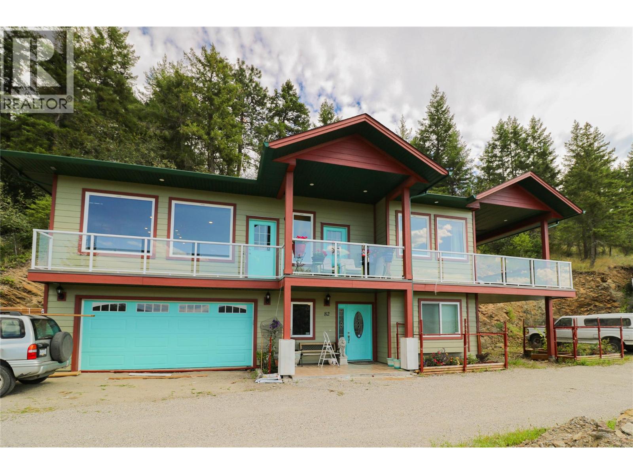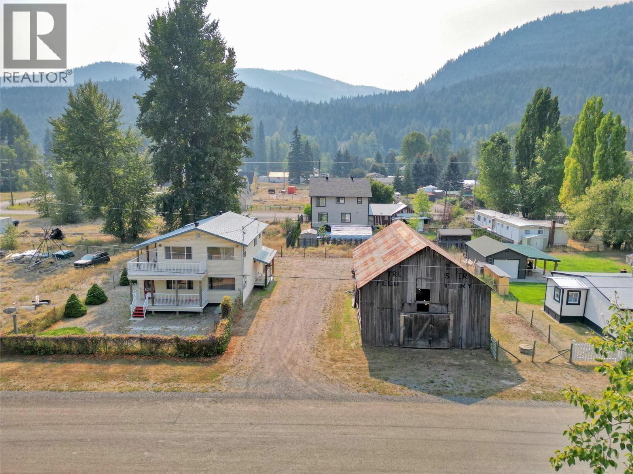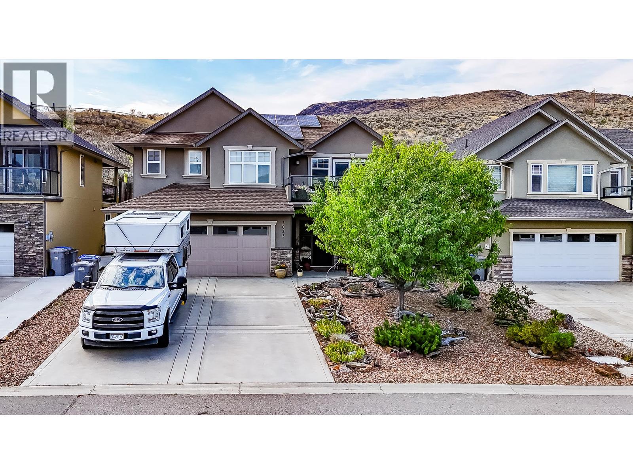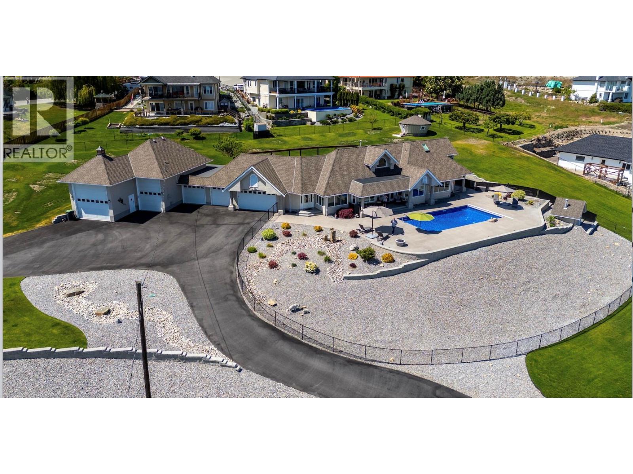
Highlights
Description
- Home value ($/Sqft)$748/Sqft
- Time on Houseful17 days
- Property typeSingle family
- StyleRanch
- Median school Score
- Lot size1.42 Acres
- Year built1990
- Garage spaces7
- Mortgage payment
Properties like this seldom come along... Stunning Peachland is the setting for this expansive 2,800 sq. ft. residence boasts breathtaking 180-degree views of Okanagan Lake, stretching from Naramata to Kelowna. Imagine enjoying these spectacular vistas from virtually every room, but especially from the inviting pool deck—perfect for hosting gatherings. This deck is a conversation pice in itself. This home was designed with a classic flair and takes in the lake views from just about every room. Step outside to your private paradise where relaxation and entertainment meet. The expansive pool deck offers ample space for sunbathing or hosting summer barbecues, surrounded by lush landscaping to create your own tranquil escape. For your convenience, the property includes a horseshoe driveway and covered parking for up to seven vehicles, ensuring there's plenty of space for family and friends. Have an RV? You're in luck! There’s dedicated parking for that too. Additionally, the option to subdivide off a 50x250 lot presents endless possibilities. Whether you wish to keep all the acreage for your own sanctuary or develop the additional lot, the choice is yours. Don’t miss the chance to own a slice of paradise in Peachland! Schedule your showing today and take the first step towards your new lifestyle with breathtaking views and endless possibilities. (id:63267)
Home overview
- Cooling Central air conditioning
- Heat type Forced air, see remarks
- Has pool (y/n) Yes
- Sewer/ septic Municipal sewage system
- # total stories 2
- Roof Unknown
- # garage spaces 7
- # parking spaces 17
- Has garage (y/n) Yes
- # full baths 2
- # half baths 1
- # total bathrooms 3.0
- # of above grade bedrooms 3
- Subdivision Peachland
- View Lake view, mountain view
- Zoning description Unknown
- Directions 1390041
- Lot desc Underground sprinkler
- Lot dimensions 1.42
- Lot size (acres) 1.42
- Building size 2874
- Listing # 10360132
- Property sub type Single family residence
- Status Active
- Primary bedroom 5.41m X 3.632m
Level: 2nd - Ensuite bathroom (# of pieces - 5) Measurements not available
Level: 2nd - Bedroom 3.708m X 3.683m
Level: Main - Foyer 3.353m X 4.572m
Level: Main - Family room 5.639m X 6.045m
Level: Main - Bedroom 4.851m X 3.632m
Level: Main - Bathroom (# of pieces - 3) Measurements not available
Level: Main - Dining room 3.505m X 0.61m
Level: Main - Laundry 4.648m X 2.134m
Level: Main - Living room 3.658m X 2.159m
Level: Main - Kitchen 3.454m X 4.623m
Level: Main - Bathroom (# of pieces - 2) Measurements not available
Level: Main - Den 3.404m X 4.166m
Level: Main
- Listing source url Https://www.realtor.ca/real-estate/28762364/6130-lipsett-avenue-peachland-peachland
- Listing type identifier Idx

$-5,731
/ Month

