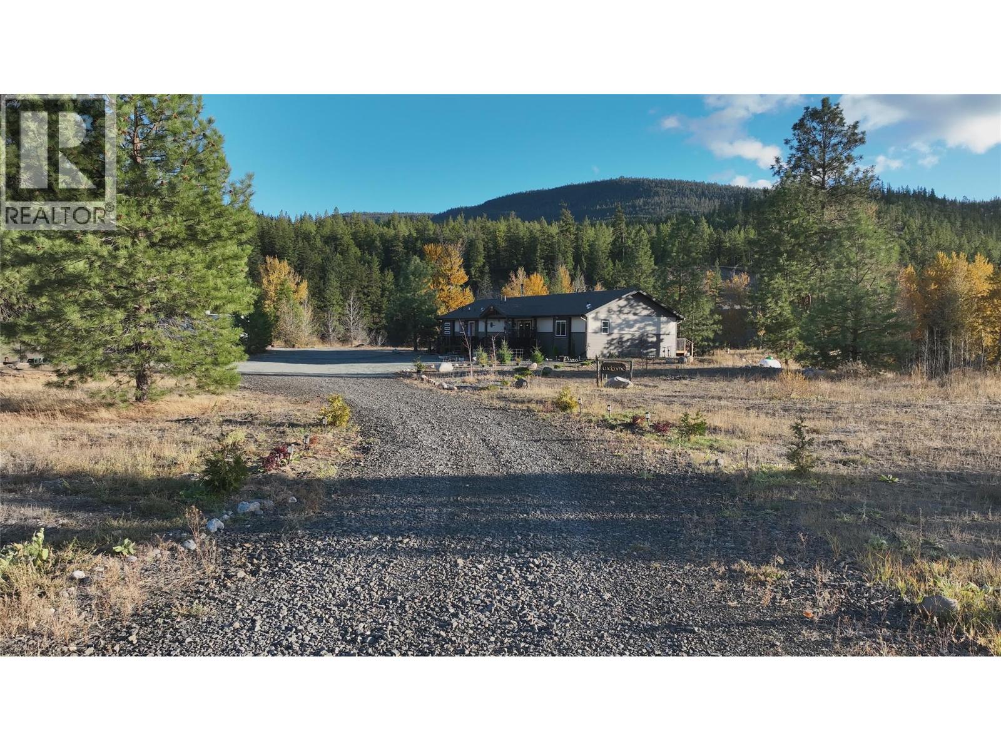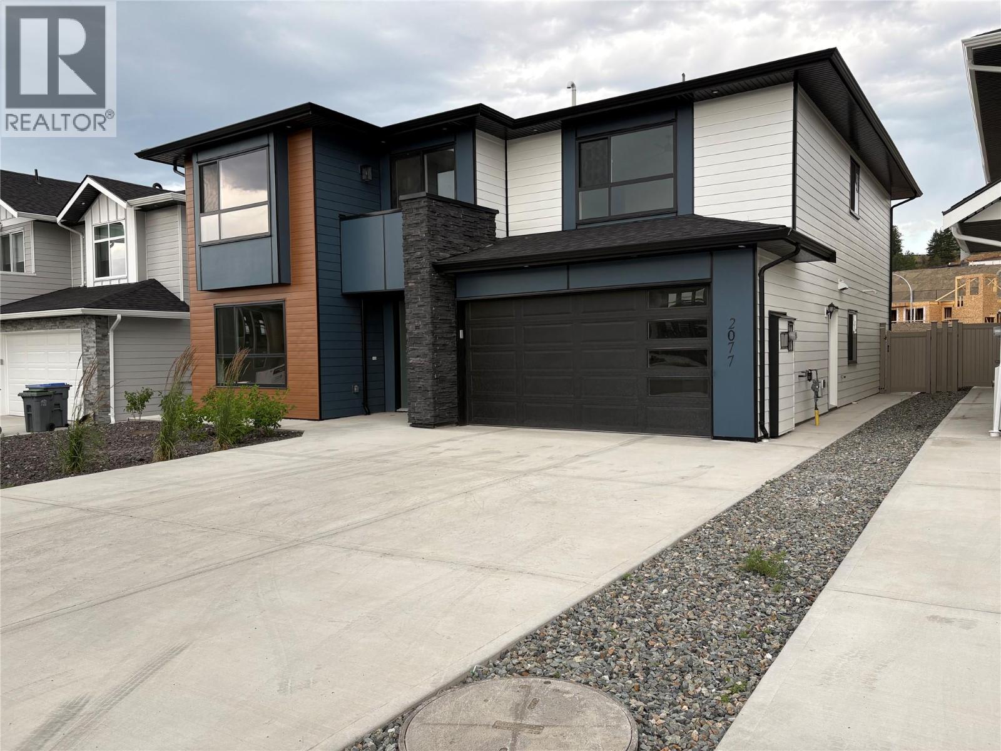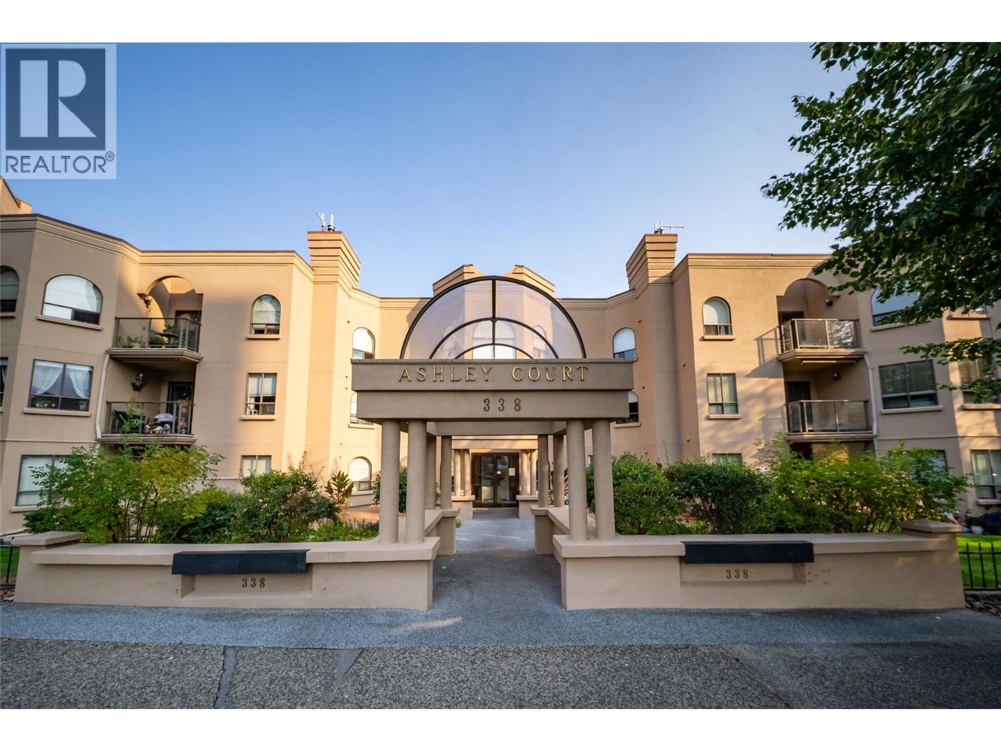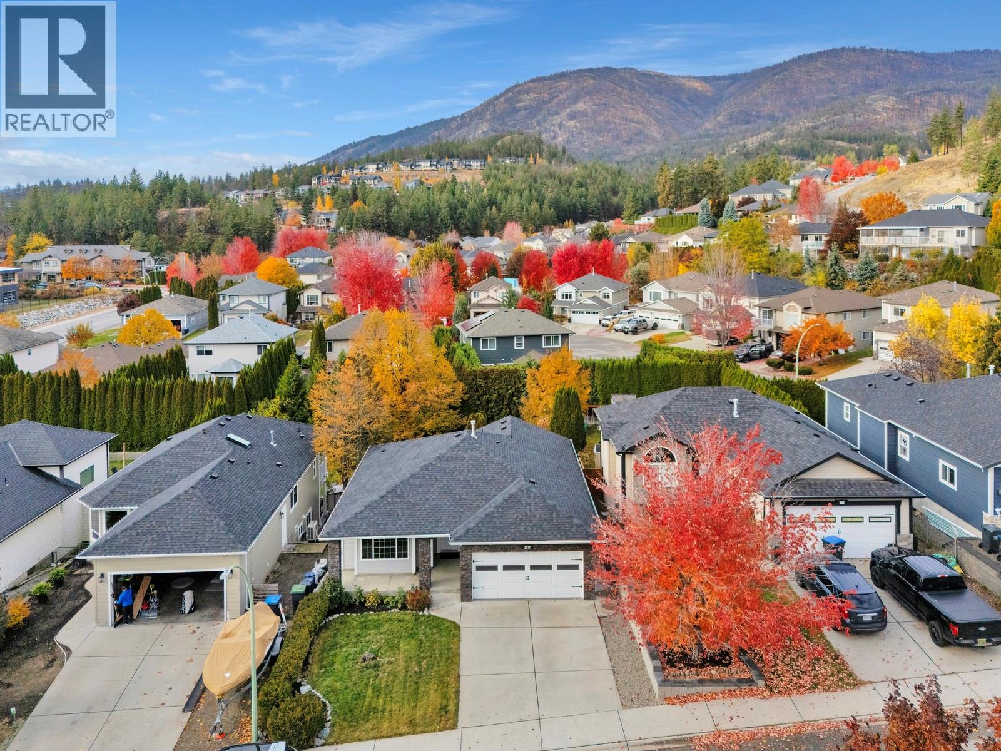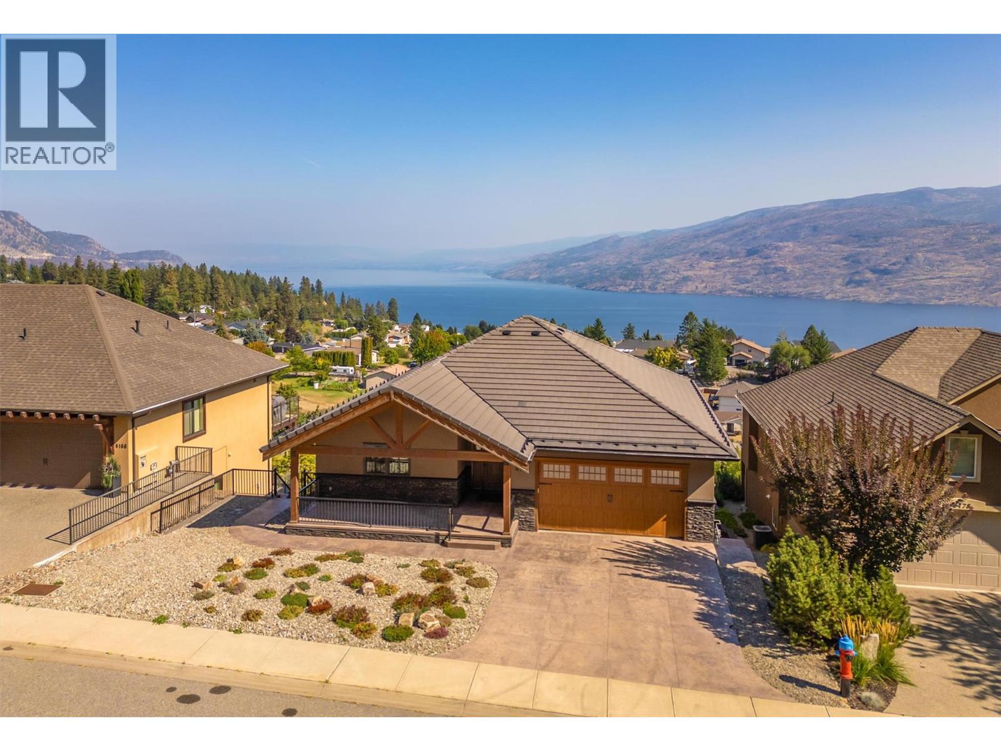
Highlights
Description
- Home value ($/Sqft)$461/Sqft
- Time on Houseful46 days
- Property typeSingle family
- StyleRanch
- Median school Score
- Lot size9,148 Sqft
- Year built2014
- Garage spaces2
- Mortgage payment
INCREDIBLE VIEWS FROM THIS QUALITY-BUILT CUSTOM HOME. Proudly presenting 6172 Seymoure Avenuewith incredible Lake & Mountain views from Kelowna to Naramata. This 3,200 sq. ft. home has 4 bedrooms, 4 bathrooms, 2 full kitchens, 2 primary bedrooms with ensuites, 2 laundry rooms & a legal suite (2 bedrooms). This home offers incredible quality throughout with components normally found in multi-million dollar homes (extensive list available on request). Stamped concrete driveway with snow melting (& the front path & stairs on both sides of home), in-slab radiant heating throughout including the garage & the 400 sq. ft. suspended-slab shop. The home has been thoughtfully & tastefully built with lots of light due to the large windows & French Doors which also take in the breathtaking views. There are high-end Innotech multipoint locking triple sealed tilt & turn windows & doors. Acrylic stucco, tiled roof with snow retention bars, offering an excellent defence during fire season, plus stone & wood exterior finishing with a large front veranda & 2 oversized covered rear decks, with gas & power, also to take advantage of the incredible views. Custom Travertine tile in main living areas, custom tiled bathrooms, carpet in bedrooms, hardwood & vinyl flooring on both covered decks. This property has a large landscaped & irrigated lot (except for the sloped area) with space for 2 cars on the driveway plus additional RV parking & car charger. This home has it all, don't miss out! (id:63267)
Home overview
- Cooling Central air conditioning
- Heat type Forced air, radiant heat, see remarks
- Sewer/ septic Municipal sewage system
- # total stories 2
- Roof Unknown
- # garage spaces 2
- # parking spaces 5
- Has garage (y/n) Yes
- # full baths 4
- # total bathrooms 4.0
- # of above grade bedrooms 4
- Flooring Carpeted, hardwood, tile, vinyl
- Has fireplace (y/n) Yes
- Subdivision Peachland
- View Lake view, mountain view, valley view, view of water, view (panoramic)
- Zoning description Unknown
- Lot desc Landscaped, underground sprinkler
- Lot dimensions 0.21
- Lot size (acres) 0.21
- Building size 3202
- Listing # 10362589
- Property sub type Single family residence
- Status Active
- Bedroom 3.835m X 3.759m
- Primary bedroom 4.928m X 5.283m
- Living room 6.375m X 5.029m
- Full bathroom 2.642m X 1.499m
- Kitchen 3.251m X 4.089m
- Laundry 1.803m X 1.803m
Level: Basement - Utility 2.362m X 3.175m
Level: Basement - Ensuite bathroom (# of pieces - 3) 1.499m X 2.642m
Level: Basement - Workshop 6.172m X 5.766m
Level: Basement - Ensuite bathroom (# of pieces - 5) 2.819m X 2.54m
Level: Main - Laundry 1.803m X 2.362m
Level: Main - Kitchen 4.216m X 3.251m
Level: Main - Bedroom 3.988m X 4.191m
Level: Main - Foyer 3.404m X 2.184m
Level: Main - Living room 5.055m X 6.401m
Level: Main - Bathroom (# of pieces - 4) 1.524m X 2.642m
Level: Main - Primary bedroom 5.41m X 4.724m
Level: Main - Dining room 2.261m X 6.375m
Level: Main
- Listing source url Https://www.realtor.ca/real-estate/28865156/6172-seymoure-avenue-peachland-peachland
- Listing type identifier Idx

$-3,933
/ Month







