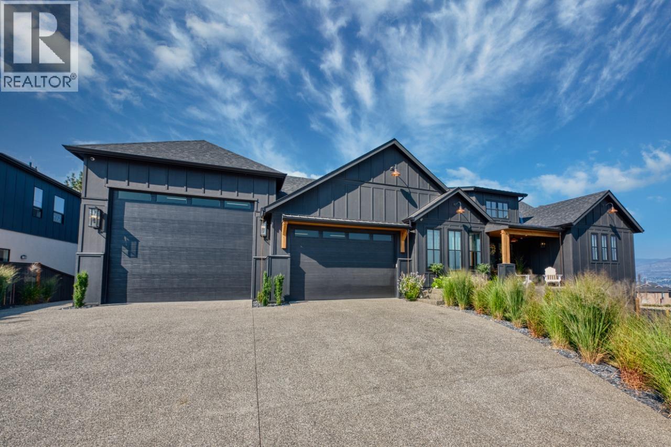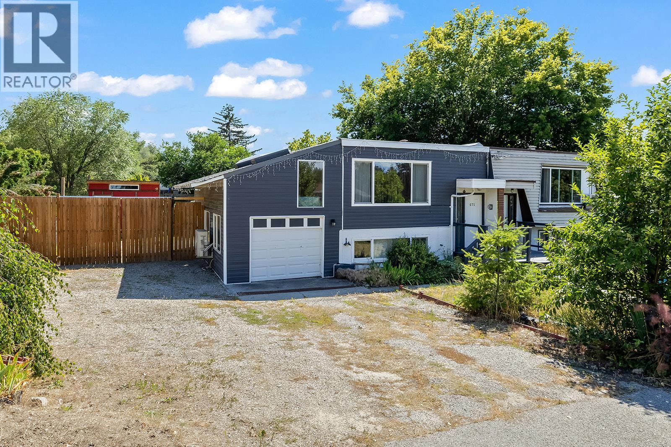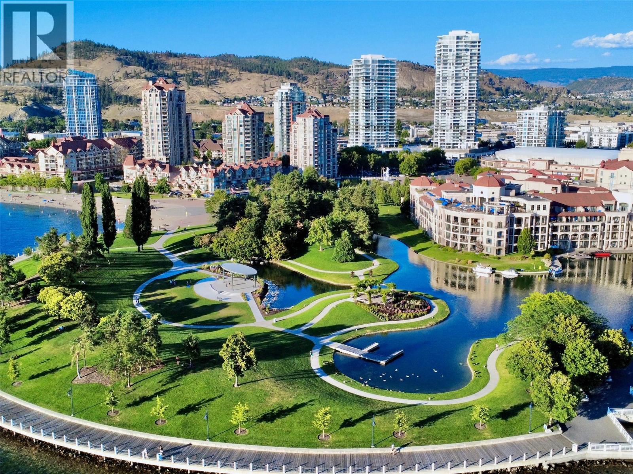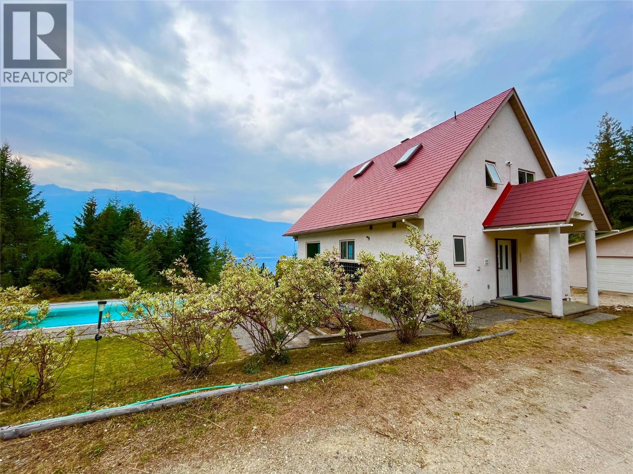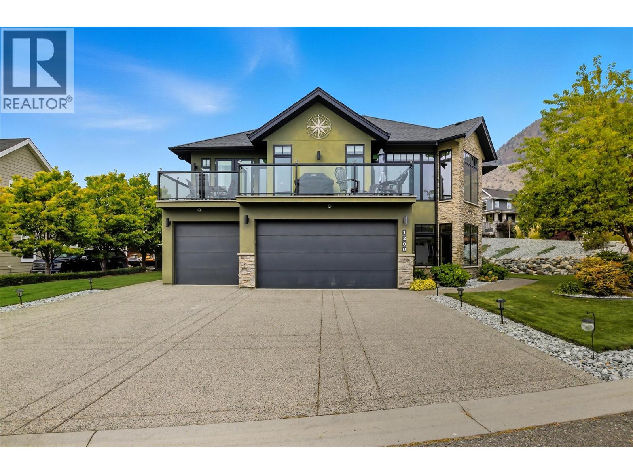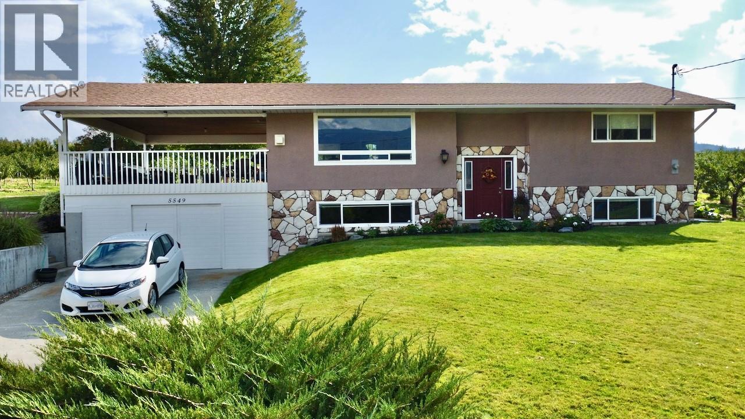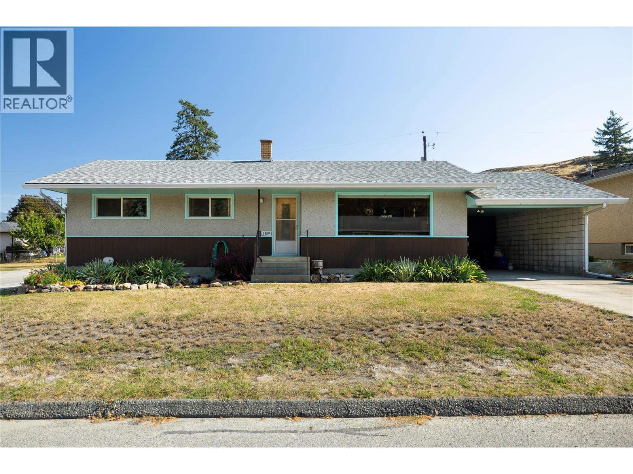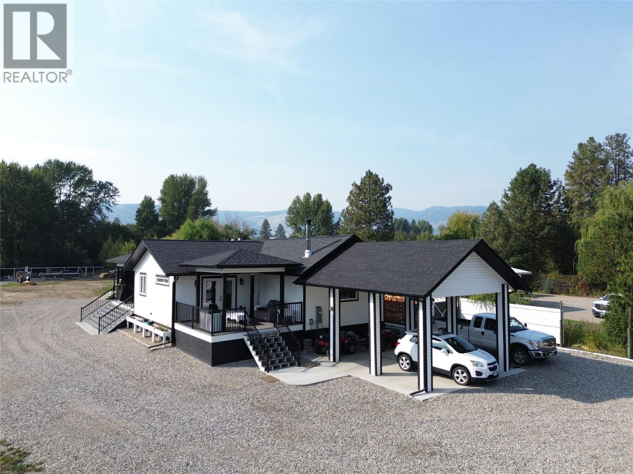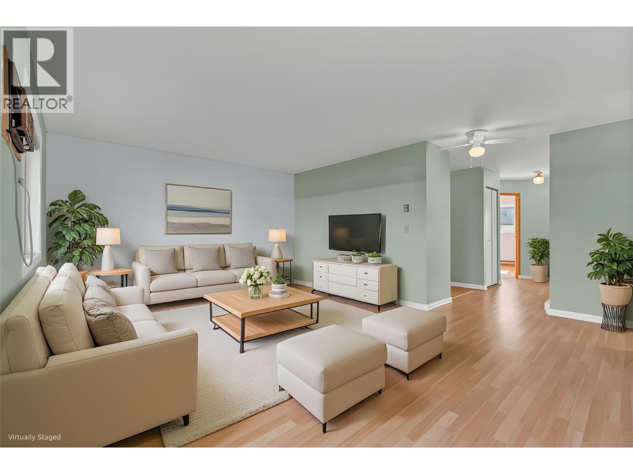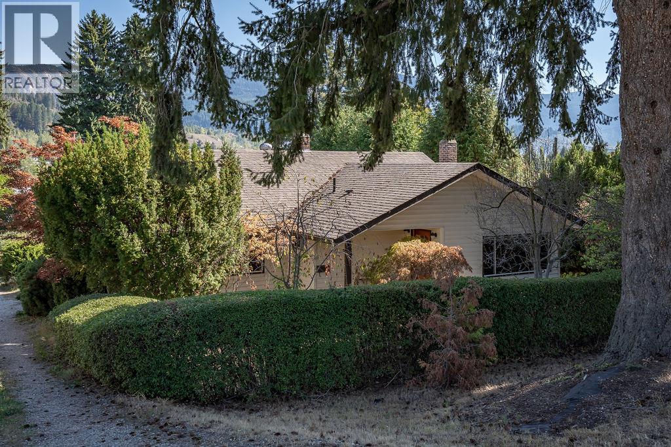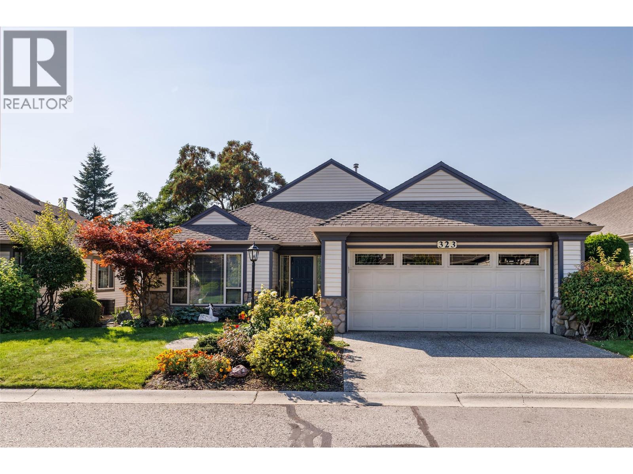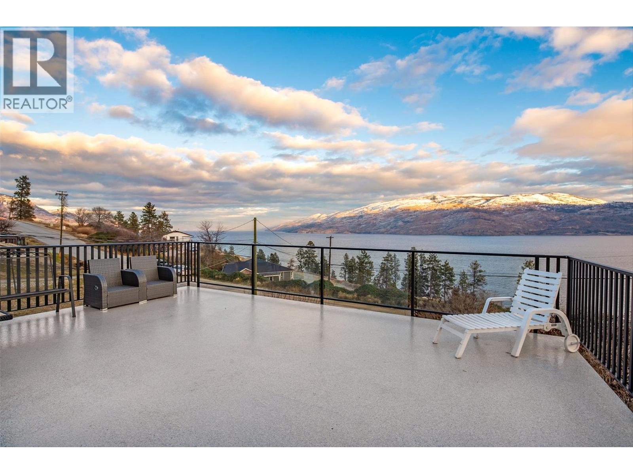
Highlights
Description
- Home value ($/Sqft)$487/Sqft
- Time on Houseful54 days
- Property typeSingle family
- Median school Score
- Lot size0.42 Acre
- Year built1973
- Mortgage payment
Fully Renovated Lakeview Beauty in Peachland! This stunning freehold property offers, 4 bedrooms, 2 bathrooms over 2,054 sq ft of beautifully finished living space and jaw-dropping 180° views of Okanagan Lake and the surrounding mountains. Fully renovated from the studs up, it features a bright, open layout with a wall of windows and an expansive deck—perfect for lounging, cooking, and dining while taking in the view. The kitchen is a showstopper with a granite waterfall island, stainless steel appliances, soft-close cabinets, and tons of storage. The main bathroom feels like a spa with a large soaker tub. Downstairs, enjoy a cozy family room with another granite feature wall, two more bedrooms (one without a closet), a 3-piece bath, laundry, and a hot tub-ready patio. Set on a 0.42-acre lot with room to add a garage or possibly a carriage house (check with the city). Located in a quiet neighborhood just 5 minutes to downtown Peachland—perfect as a full-time home, vacation getaway, or Airbnb rental! (id:63267)
Home overview
- Cooling Central air conditioning
- Heat type Forced air, see remarks
- Sewer/ septic Municipal sewage system
- # total stories 1
- Roof Unknown
- # parking spaces 6
- Has garage (y/n) Yes
- # full baths 2
- # total bathrooms 2.0
- # of above grade bedrooms 4
- Flooring Hardwood, other
- Subdivision Peachland
- View City view, lake view, mountain view
- Zoning description Unknown
- Lot dimensions 0.42
- Lot size (acres) 0.42
- Building size 2054
- Listing # 10358692
- Property sub type Single family residence
- Status Active
- Bedroom 3.81m X 3.378m
Level: Basement - Other 3.785m X 2.819m
Level: Basement - Utility 1.676m X 1.067m
Level: Basement - Family room 5.486m X 3.734m
Level: Basement - Bedroom 3.81m X 3.785m
Level: Basement - Bathroom (# of pieces - 3) 2.896m X 2.718m
Level: Basement - Primary bedroom 3.861m X 3.404m
Level: Main - Bathroom (# of pieces - 5) 3.861m X 2.337m
Level: Main - Kitchen 2.972m X 3.962m
Level: Main - Dining room 3.962m X 3.023m
Level: Main - Bedroom 4.013m X 2.896m
Level: Main - Living room 5.613m X 3.962m
Level: Main
- Listing source url Https://www.realtor.ca/real-estate/28704590/6178-lipsett-avenue-peachland-peachland
- Listing type identifier Idx

$-2,667
/ Month

