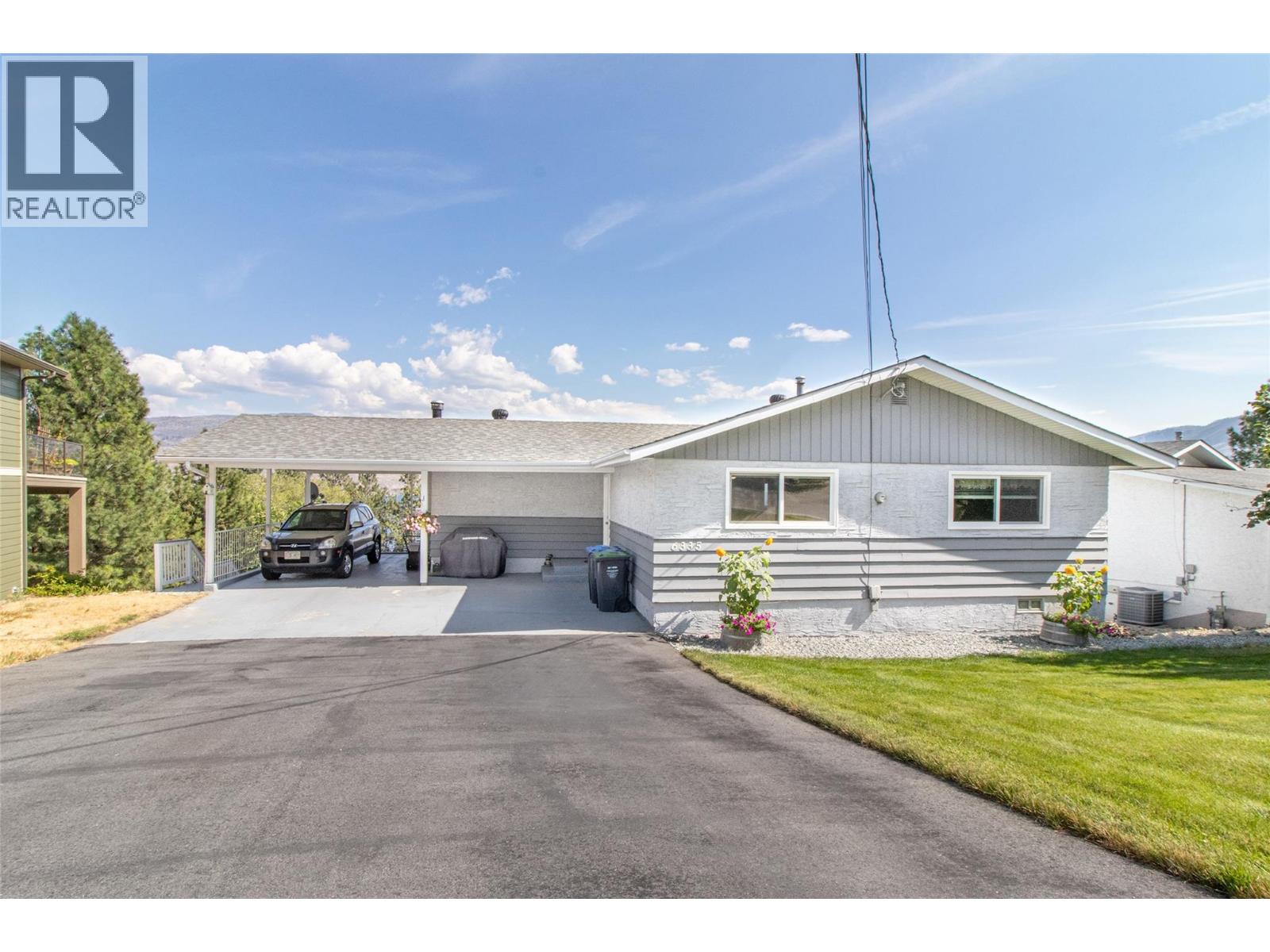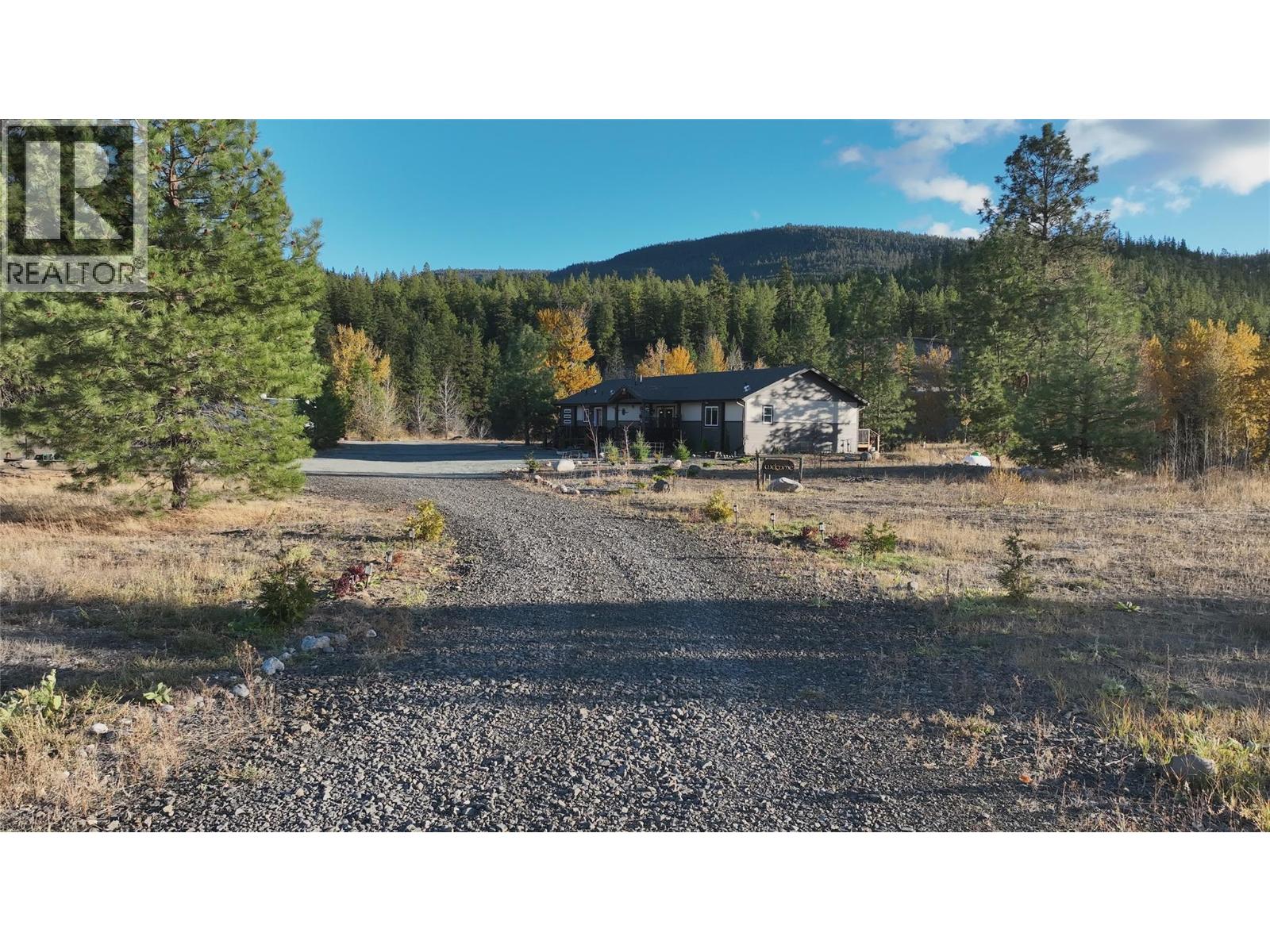
Highlights
This home is
6%
Time on Houseful
78 Days
School rated
5.9/10
Peachland
4.12%
Description
- Home value ($/Sqft)$383/Sqft
- Time on Houseful78 days
- Property typeSingle family
- StyleOther
- Median school Score
- Lot size9,148 Sqft
- Year built1977
- Mortgage payment
Lovingly maintained 3 bedroom + den, 2 bathroom home with a magnificent view of the lake! This versatile layout offers 2 bedrooms upstairs plus a third bedroom and den downstairs. The lower level also features a spacious family room that opens to a covered patio, creating an ideal setting for relaxing or entertaining while soaking in the magnificent scenery. With its thoughtful upkeep, comfortable floor plan, and serene lakeside backdrop, this home blends warmth, functionality, and natural beauty. (id:63267)
Home overview
Amenities / Utilities
- Cooling Central air conditioning
- Heat type Forced air, see remarks
- Sewer/ septic Municipal sewage system
Exterior
- # total stories 2
- # parking spaces 6
- Has garage (y/n) Yes
Interior
- # full baths 2
- # total bathrooms 2.0
- # of above grade bedrooms 3
Location
- Subdivision Peachland
- Zoning description Unknown
Lot/ Land Details
- Lot dimensions 0.21
Overview
- Lot size (acres) 0.21
- Building size 2077
- Listing # 10359587
- Property sub type Single family residence
- Status Active
Rooms Information
metric
- Laundry 3.302m X 2.286m
Level: Basement - Family room 8.306m X 3.505m
Level: Basement - Den 3.658m X 2.819m
Level: Basement - Bedroom 3.353m X 3.302m
Level: Basement - Full bathroom Measurements not available
Level: Basement - Bedroom 3.48m X 2.464m
Level: Main - Full bathroom Measurements not available
Level: Main - Primary bedroom 3.937m X 3.175m
Level: Main - Living room 5.182m X 4.115m
Level: Main - Dining room 3.658m X 3.353m
Level: Main - Kitchen 3.658m X 3.353m
Level: Main
SOA_HOUSEKEEPING_ATTRS
- Listing source url Https://www.realtor.ca/real-estate/28740969/6335-topham-place-peachland-peachland
- Listing type identifier Idx
The Home Overview listing data and Property Description above are provided by the Canadian Real Estate Association (CREA). All other information is provided by Houseful and its affiliates.

Lock your rate with RBC pre-approval
Mortgage rate is for illustrative purposes only. Please check RBC.com/mortgages for the current mortgage rates
$-2,120
/ Month25 Years fixed, 20% down payment, % interest
$
$
$
%
$
%

Schedule a viewing
No obligation or purchase necessary, cancel at any time












