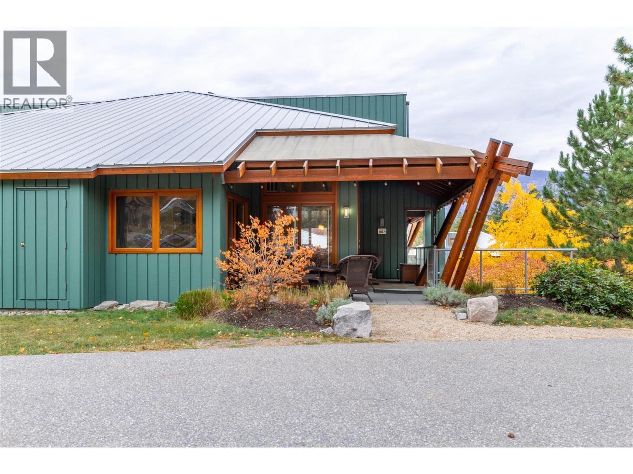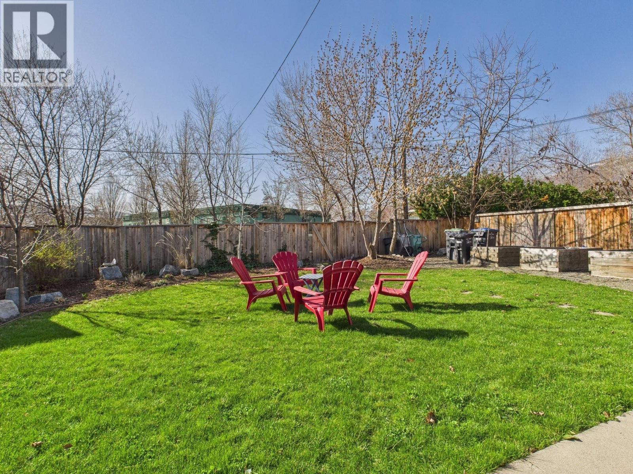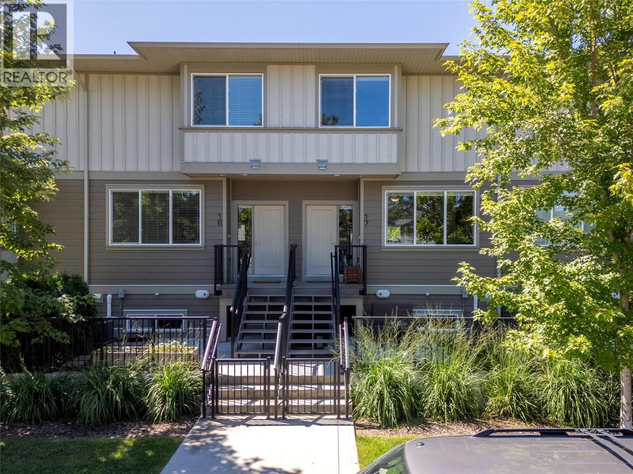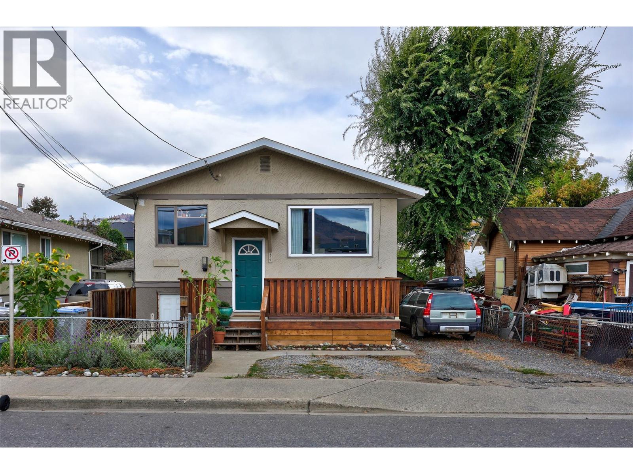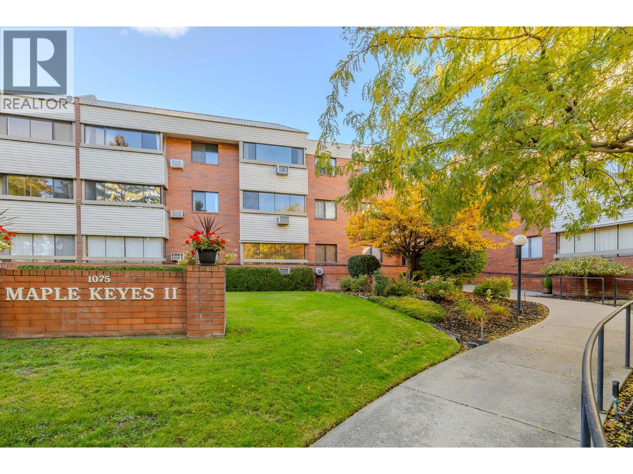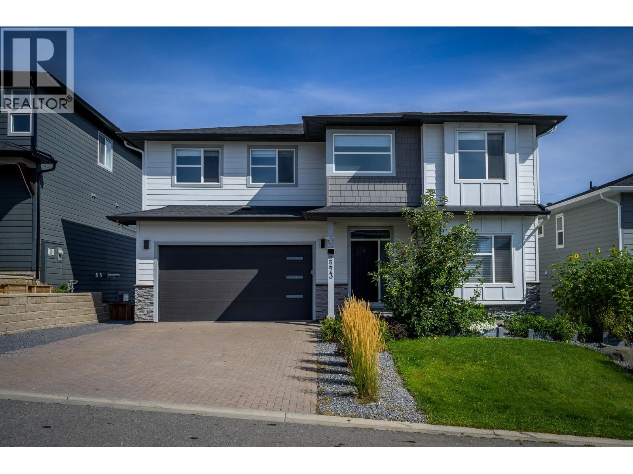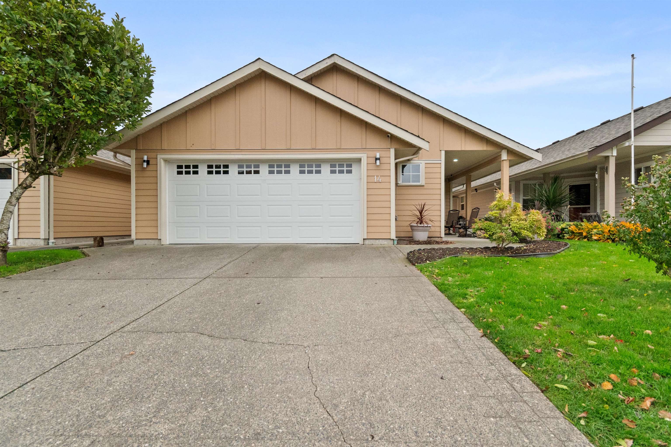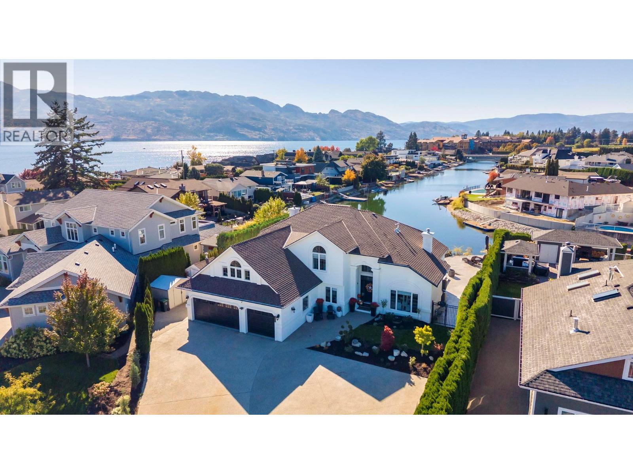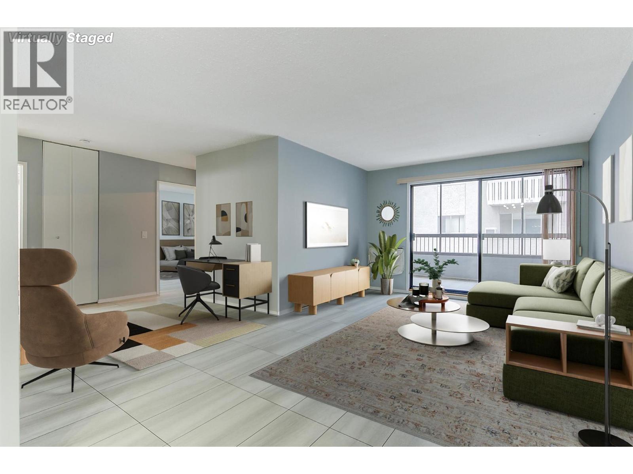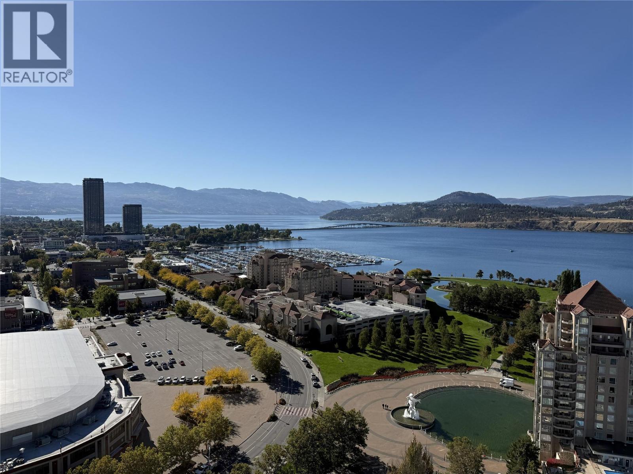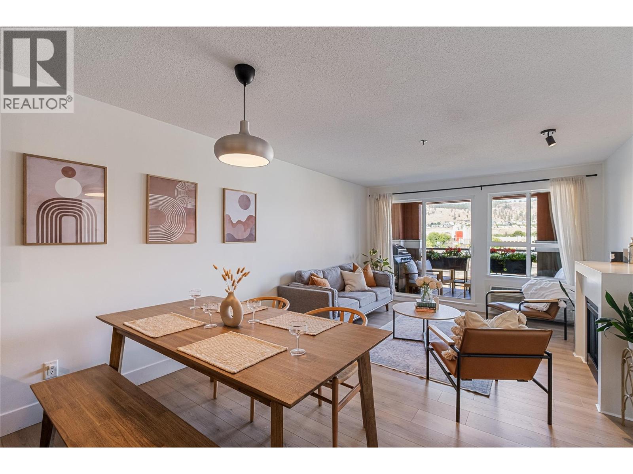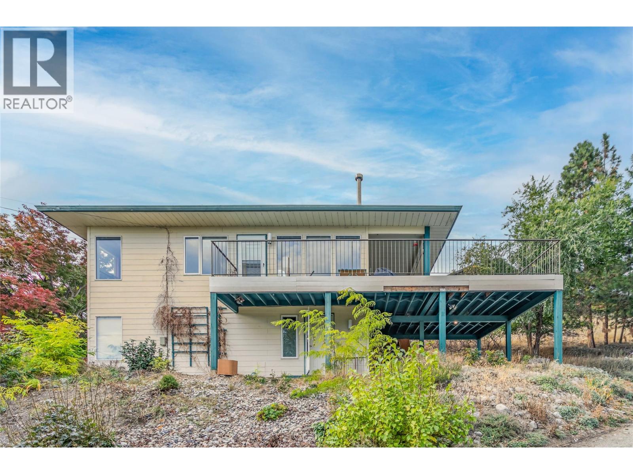
Highlights
Description
- Home value ($/Sqft)$327/Sqft
- Time on Housefulnew 47 hours
- Property typeSingle family
- Median school Score
- Lot size0.29 Acre
- Year built1991
- Mortgage payment
Calling all those who like a bit of a project with rich rewards!! This 3-bedroom 2-bath grade-level entry home, built in 1991, is mostly original and needs some care. However it has a good lake view, and great potential! The main level features an open kitchen to living room concept with a vaulted wood ceiling, parquet flooring, and a gas fireplace. The primary bedroom is spacious. At the front of the home is a room currently used as an office/den but could be a bedroom (would need a door). A full bath completes this floor. The lower level has a generous sized bedroom, full bath, a hobby room, laundry, and a large family room. The foyer leading into the home is spacious, featuring an entry closet and newer tile flooring. The furnace was serviced in 2024 and the hot water tank was replaced in 2025. The roof was done approx 12 years ago. The side yard is spacious, with a patio area and a newer shed. The driveway up is steep, but there is ample flat parking space at the top. This is a great option for someone wanting an Okanagan lake-view home, but happy to put in some sweat equity if they want a more modern look! (id:63267)
Home overview
- Heat type Forced air
- Sewer/ septic Municipal sewage system
- # total stories 2
- Roof Unknown
- # parking spaces 4
- Has garage (y/n) Yes
- # full baths 2
- # total bathrooms 2.0
- # of above grade bedrooms 3
- Has fireplace (y/n) Yes
- Subdivision Peachland
- Zoning description Unknown
- Lot dimensions 0.29
- Lot size (acres) 0.29
- Building size 1836
- Listing # 10366637
- Property sub type Single family residence
- Status Active
- Family room 6.198m X 5.461m
Level: Lower - Full bathroom 2.591m X 2.743m
Level: Lower - Bedroom 4.115m X 3.734m
Level: Lower - Dining room 4.496m X 6.045m
Level: Main - Full bathroom 2.591m X 2.438m
Level: Main - Living room 6.045m X 4.826m
Level: Main - Kitchen 3.912m X 2.21m
Level: Main - Bedroom 2.591m X 3.2m
Level: Main - Primary bedroom 3.734m X 4.115m
Level: Main
- Listing source url Https://www.realtor.ca/real-estate/29036233/6336-renfrew-road-peachland-peachland
- Listing type identifier Idx

$-1,600
/ Month

