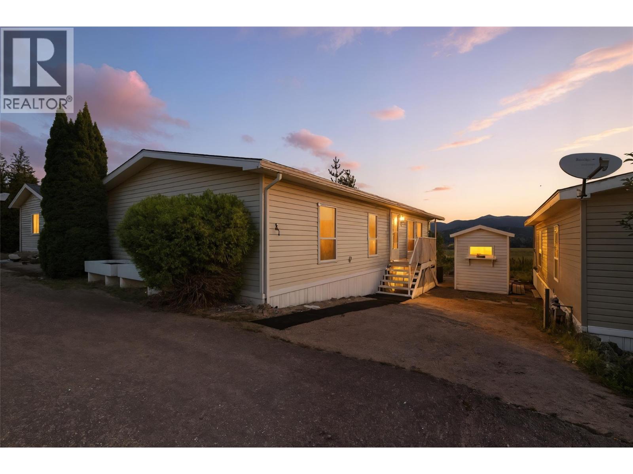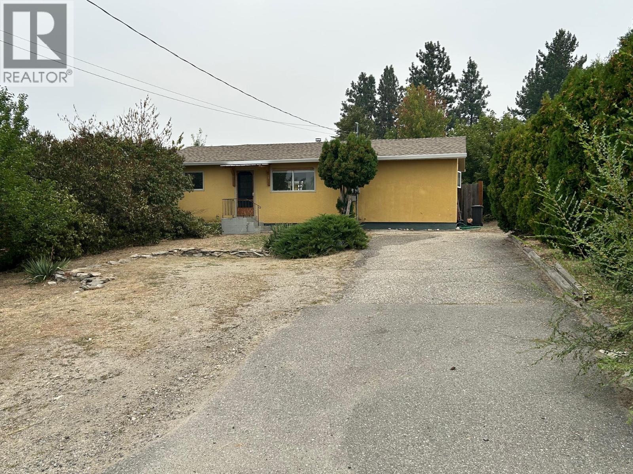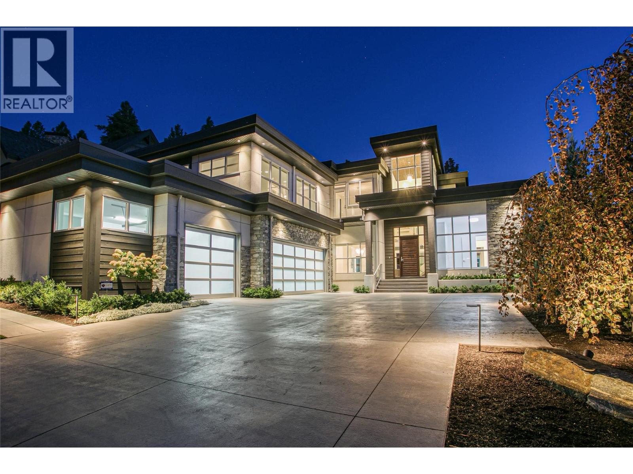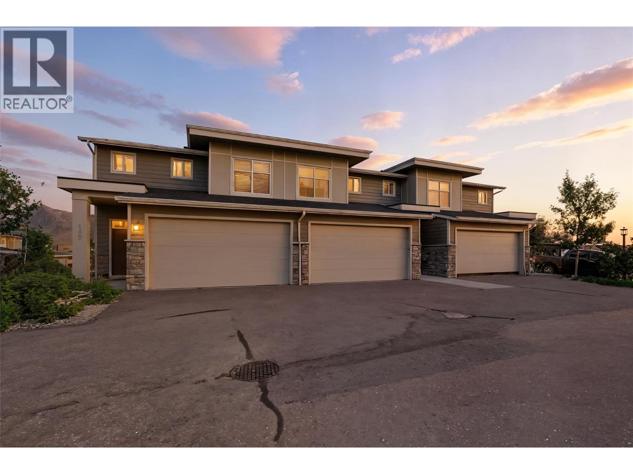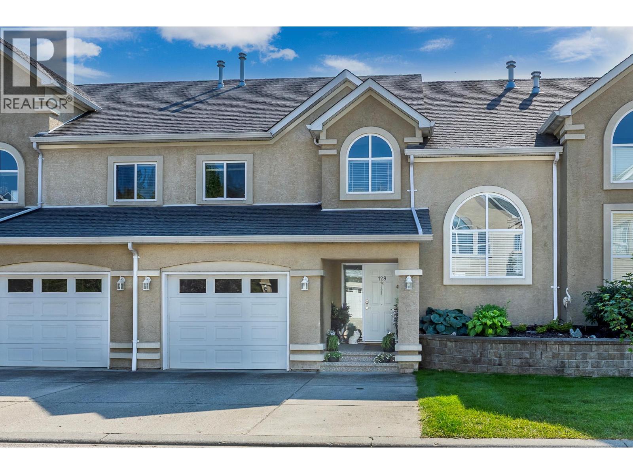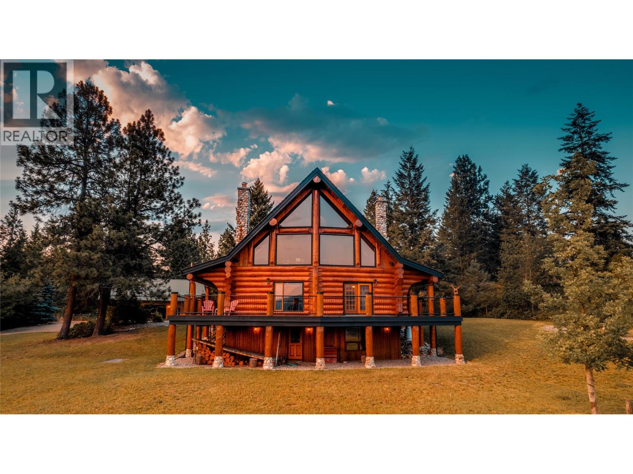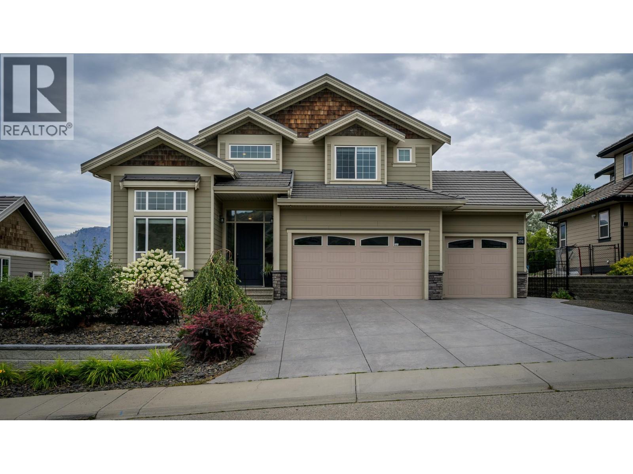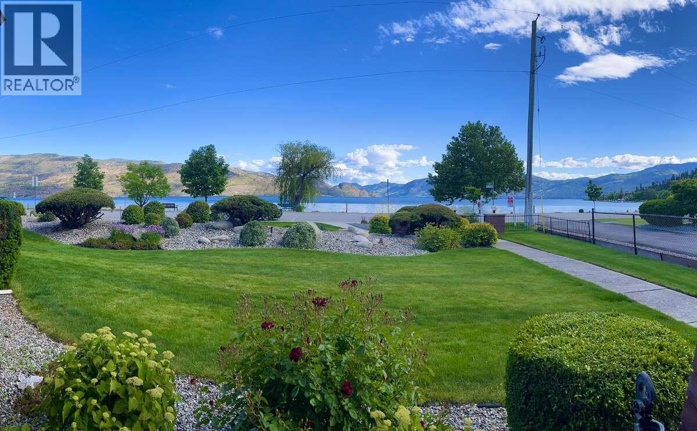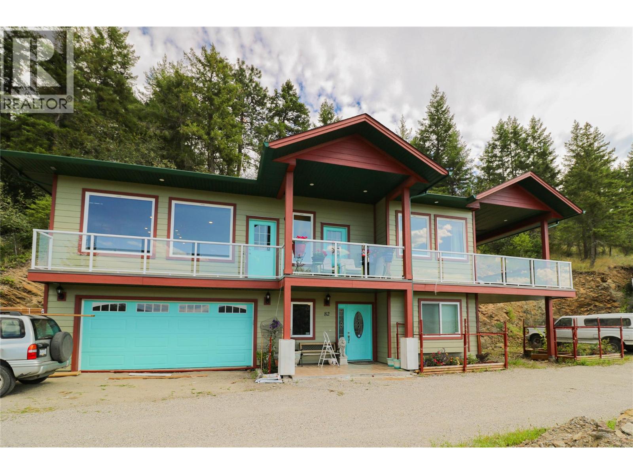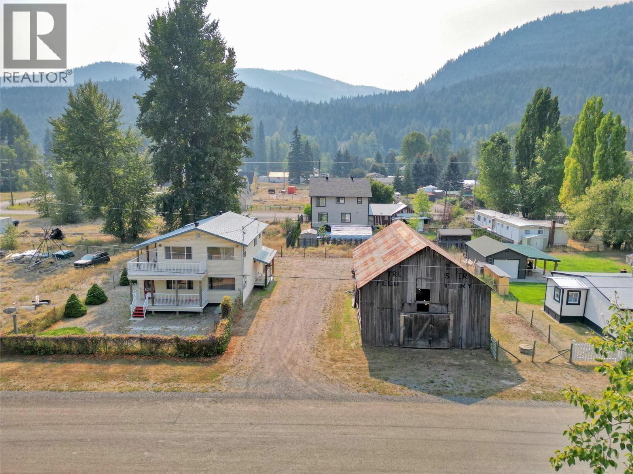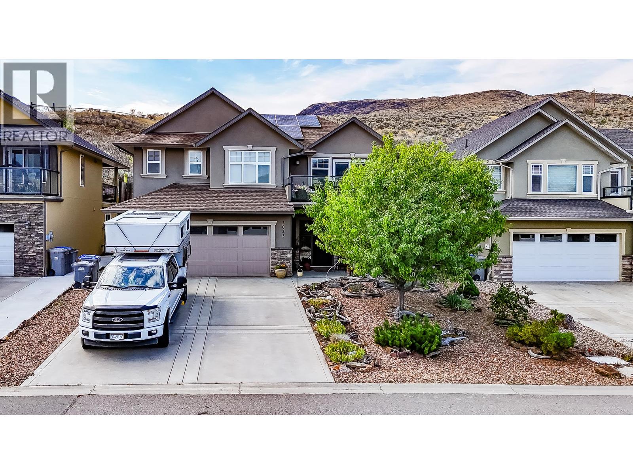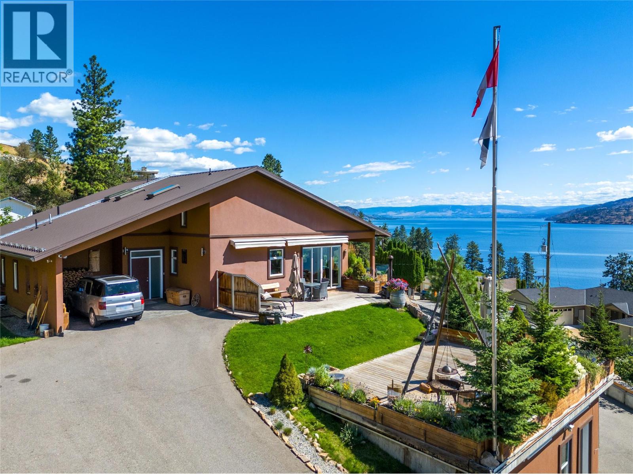
Highlights
Description
- Home value ($/Sqft)$565/Sqft
- Time on Houseful17 days
- Property typeSingle family
- StyleRanch
- Median school Score
- Lot size0.36 Acre
- Year built2014
- Garage spaces1
- Mortgage payment
Welcome to your private paradise in Peachland! This German-inspired, custom-built rancher is perched on a serene lot at the end of a quiet no-through road, offering an exceptional blend of quality and style. The single level home features 3 bedrooms and 2 bathrooms, with soaring ceilings that create an open and spacious feel. The functional kitchen includes a sit-up bar, plenty of prep space, and a refrigerated walk-in cooler - perfect for entertaining. The large dining area flows into a cozy living room with a Blaze King wood stove, surrounded by large, bright windows that frame stunning lake views. The interior boasts whitewashed pine shiplap ceilings, a Navien on-demand hot water system, built-in vacuum, and a generous crawl space for storage. The primary bedroom offers a glass patio door leading to a deck with beautiful views, while the ensuite features a luxurious soaker tub and a frameless walk-in shower. The third bedroom includes a bonus loft space with retractable stairs, perfect for added versatility. Outdoors, enjoy southern exposure on the expansive patio, with features like a fire pit with cooking grill, an outdoor wood stove, retractable awnings, and multiple umbrella areas. The fully serviced shop/garage, with a separate electrical panel, is ideal for any handyman. With a private gate and security system, this property offers both tranquility and the perfect lock-and-leave lifestyle. (id:63267)
Home overview
- Cooling Central air conditioning
- Heat type Forced air, see remarks
- Sewer/ septic Municipal sewage system
- # total stories 1
- Roof Unknown
- # garage spaces 1
- # parking spaces 11
- Has garage (y/n) Yes
- # full baths 2
- # half baths 1
- # total bathrooms 3.0
- # of above grade bedrooms 3
- Flooring Ceramic tile, hardwood
- Subdivision Peachland
- View Lake view, mountain view, view of water, view (panoramic)
- Zoning description Unknown
- Directions 1936848
- Lot dimensions 0.36
- Lot size (acres) 0.36
- Building size 2122
- Listing # 10360195
- Property sub type Single family residence
- Status Active
- Loft 4.14m X 4.343m
Level: 2nd - Bedroom 3.658m X 3.658m
Level: Main - Dining room 4.267m X 3.759m
Level: Main - Bedroom 4.318m X 4.115m
Level: Main - Primary bedroom 4.343m X 4.928m
Level: Main - Bathroom (# of pieces - 3) 2.54m X 2.515m
Level: Main - Living room 5.74m X 9.22m
Level: Main - Ensuite bathroom (# of pieces - 5) 4.318m X 2.896m
Level: Main - Pantry 2.438m X 1.88m
Level: Main - Kitchen 4.267m X 2.769m
Level: Main - Bathroom (# of pieces - 2) 2.718m X 1.829m
Level: Main
- Listing source url Https://www.realtor.ca/real-estate/28762981/6376-topham-place-peachland-peachland
- Listing type identifier Idx

$-3,200
/ Month

