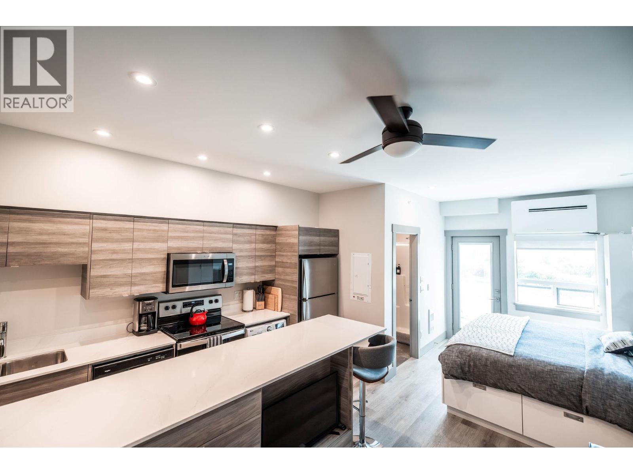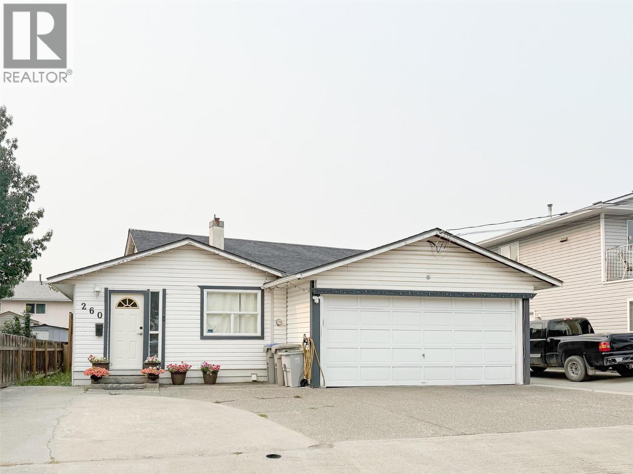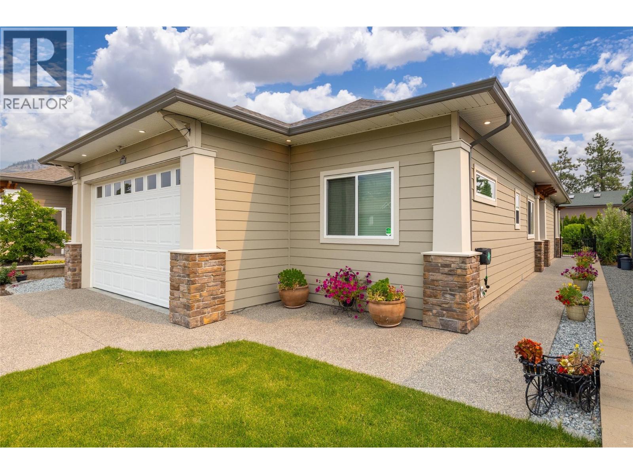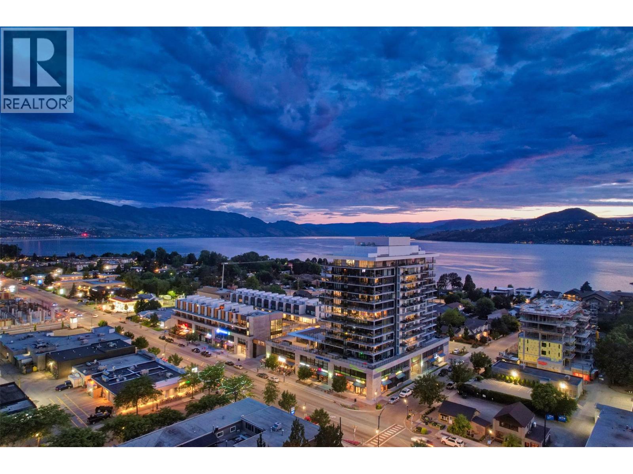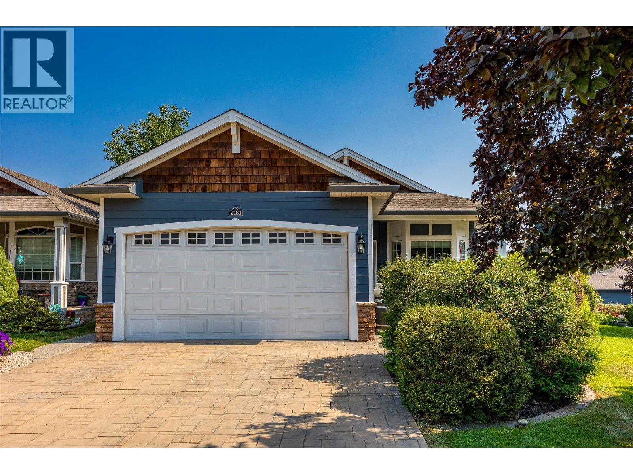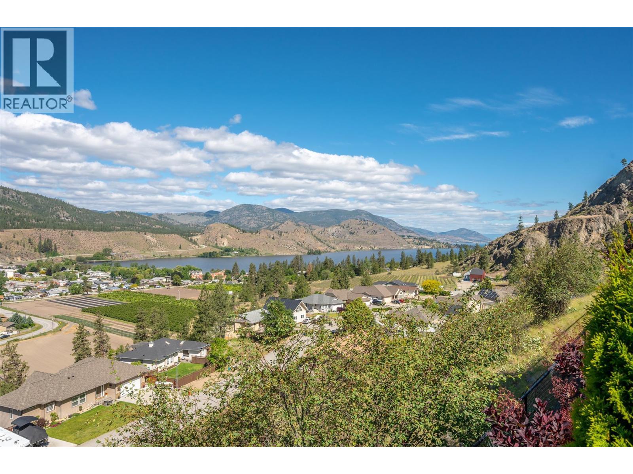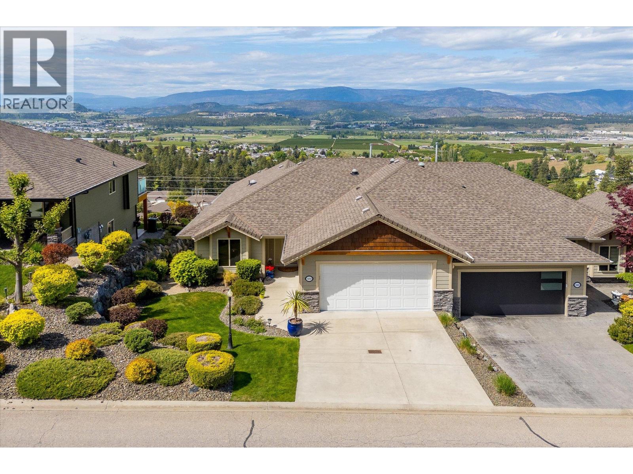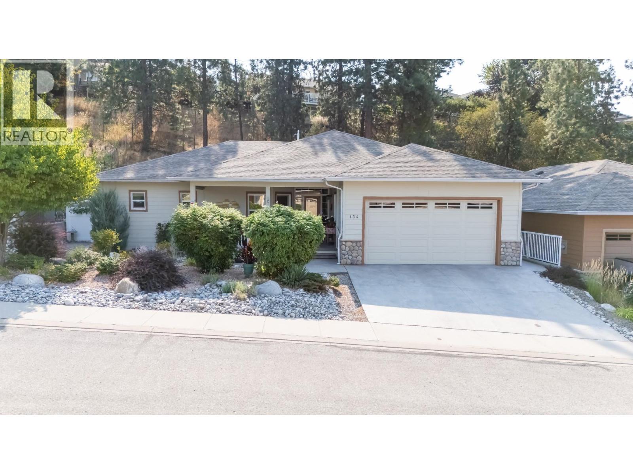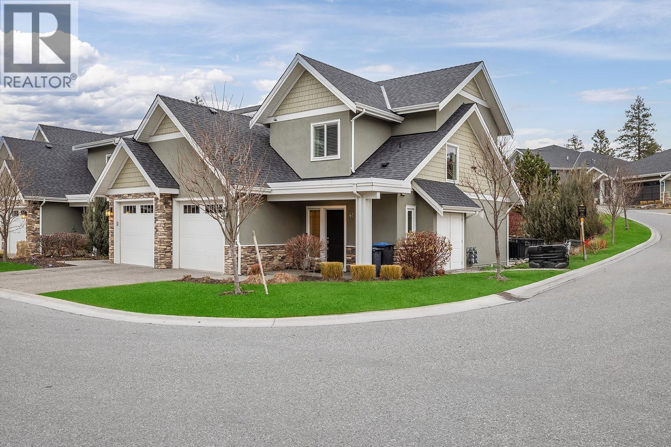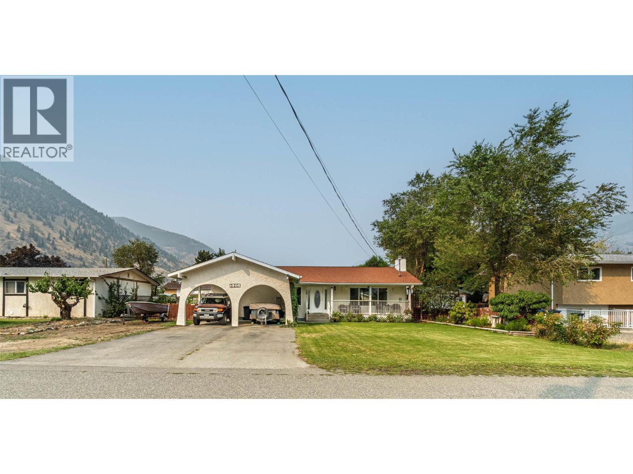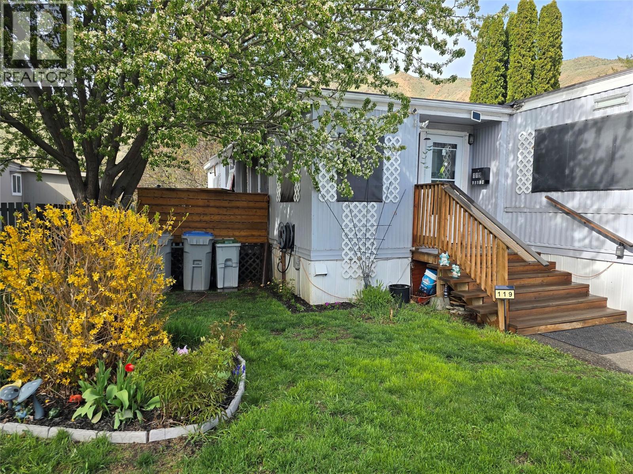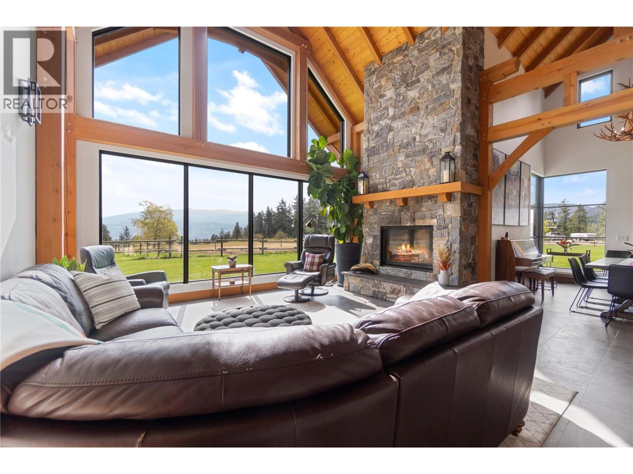
Highlights
Description
- Home value ($/Sqft)$508/Sqft
- Time on Houseful115 days
- Property typeSingle family
- StyleOther
- Median school Score
- Lot size2.84 Acres
- Year built2016
- Garage spaces2
- Mortgage payment
Live your Okanagan dream in this extraordinary custom timber masterpiece. Nestled on a picturesque 2.84 acres in beautiful Peachland, BC, this sprawling country estate home provides an incredible canvas for various outdoor activities and possibilities. Whether you envision space for children to play, planting, a place for animals or simply want to bask in the serenity of nature, this property offers ample room for everything you desire. Welcome home to the perfect blend of rustic elegance, meticulous craftsmanship, and a serene natural setting to build an idyllic lifestyle that caters to all your needs and dreams. The rustic design captures your heart and is paired with modern conveniences for luxury living. The gourmet kitchen is a chef's delight, equipped with top-of-the-line stainless steel appliances gas range, custom cabinetry, and a generous centre island with a breakfast bar. A towering fireplace draws attention to the cathedral ceilings and exposed timber beams, while large windows allow an abundance of natural light to flood the open-concept main floor. Enjoy breathtaking views from almost anywhere in the home then head outside to your patios to find the sun throughout the day. Ample room for family and guests alike with 5 bedrooms including 2 primaries with ensuites creating a luxurious retreat at the end of a spectacular Okanagan day. Plenty of parking for RV's, boats, toys & a 2 car garage. Not in ALR (id:63267)
Home overview
- Cooling Central air conditioning
- Heat type Forced air, see remarks
- Sewer/ septic Septic tank
- # total stories 2
- Roof Unknown
- # garage spaces 2
- # parking spaces 10
- Has garage (y/n) Yes
- # full baths 3
- # half baths 1
- # total bathrooms 4.0
- # of above grade bedrooms 5
- Flooring Carpeted, linoleum, tile
- Community features Rural setting
- Subdivision Peachland
- View Lake view, mountain view, valley view
- Zoning description Unknown
- Lot desc Level, underground sprinkler
- Lot dimensions 2.84
- Lot size (acres) 2.84
- Building size 3937
- Listing # 10346565
- Property sub type Single family residence
- Status Active
- Living room 3.581m X 4.191m
Level: 2nd - Ensuite bathroom (# of pieces - 5) 4.216m X 4.521m
Level: 2nd - Primary bedroom 5.004m X 3.81m
Level: 2nd - Other 3.581m X 5.131m
Level: 2nd - Ensuite bathroom (# of pieces - 4) 1.702m X 3.683m
Level: 2nd - Primary bedroom 7.874m X 7.01m
Level: 2nd - Living room 4.597m X 4.039m
Level: Basement - Bedroom 3.886m X 3.886m
Level: Basement - Family room 7.747m X 5.436m
Level: Basement - Storage 1.829m X 5.664m
Level: Basement - Bathroom (# of pieces - 4) 1.829m X 3.632m
Level: Basement - Bedroom 3.785m X 3.886m
Level: Basement - Living room 6.604m X 5.715m
Level: Main - Pantry 1.626m X 1.295m
Level: Main - Dining room 3.632m X 4.039m
Level: Main - Bathroom (# of pieces - 2) 1.626m X 1.295m
Level: Main - Laundry 3.327m X 3.861m
Level: Main - Bedroom 3.2m X 3.861m
Level: Main - Kitchen 3.48m X 5.207m
Level: Main - Foyer 3.429m X 4.013m
Level: Main
- Listing source url Https://www.realtor.ca/real-estate/28325019/6400-keyes-avenue-peachland-peachland
- Listing type identifier Idx

$-5,331
/ Month

