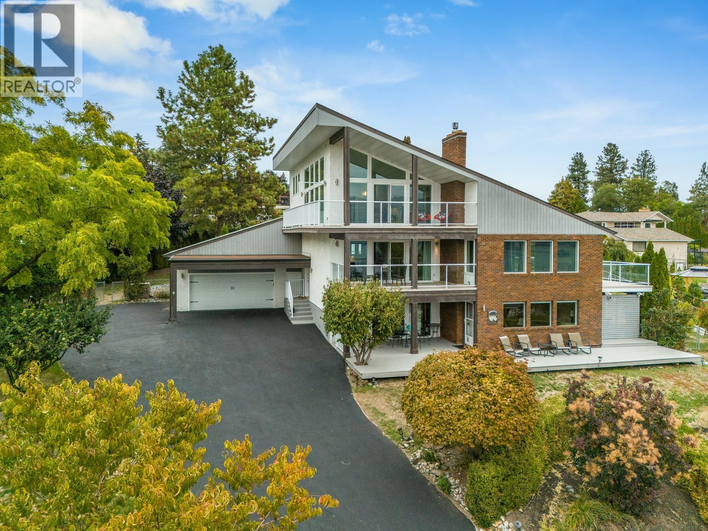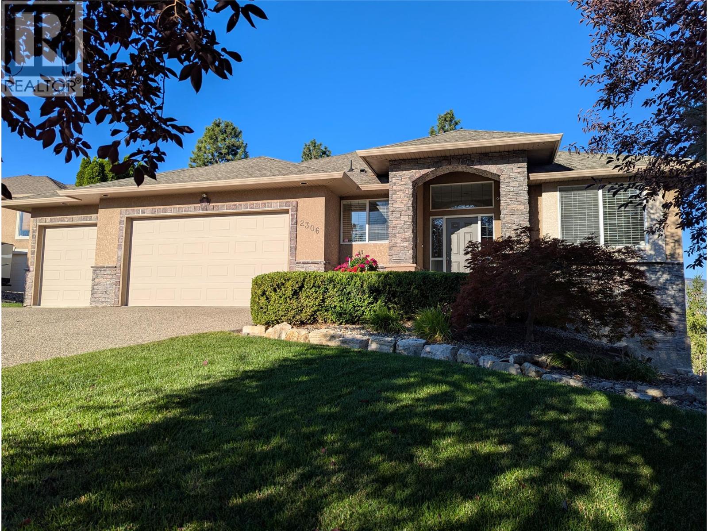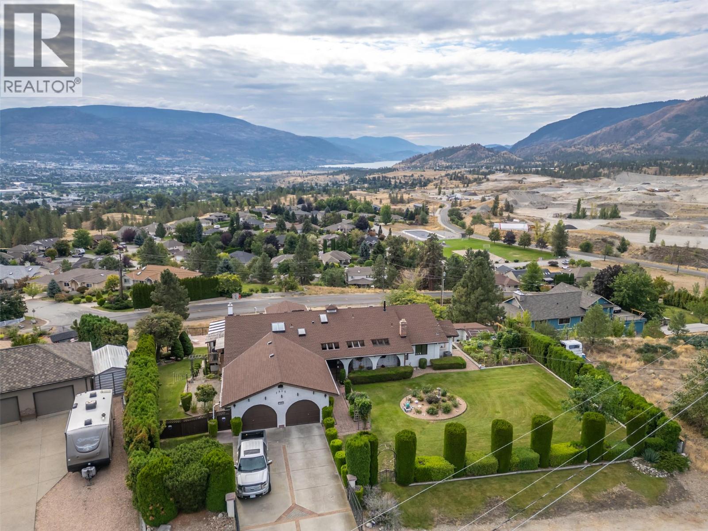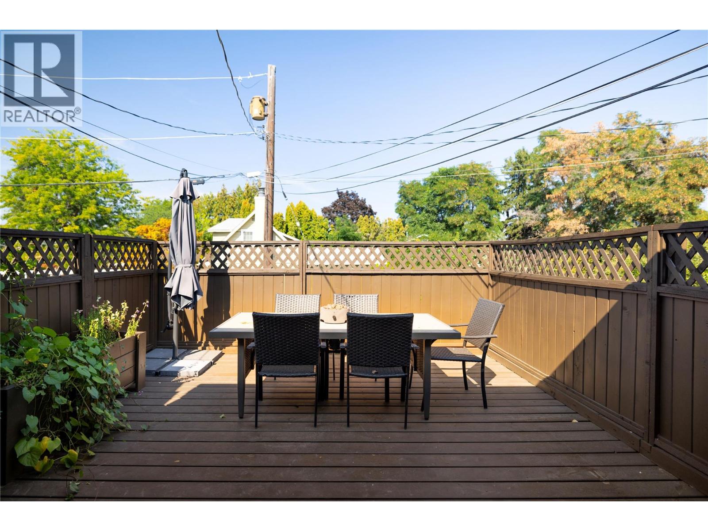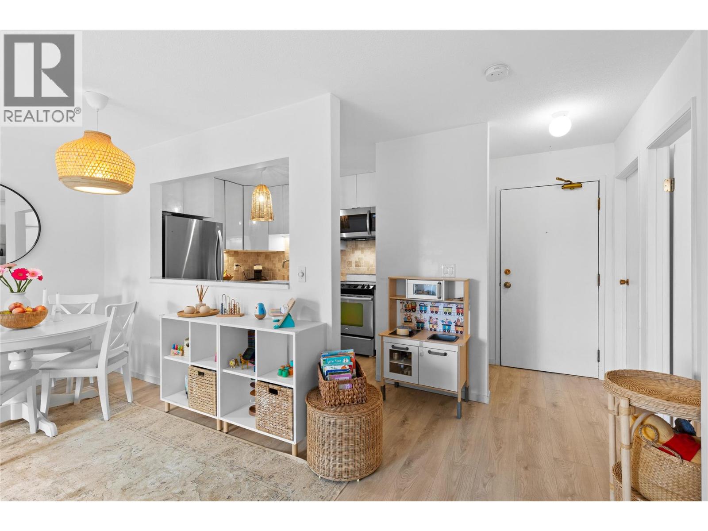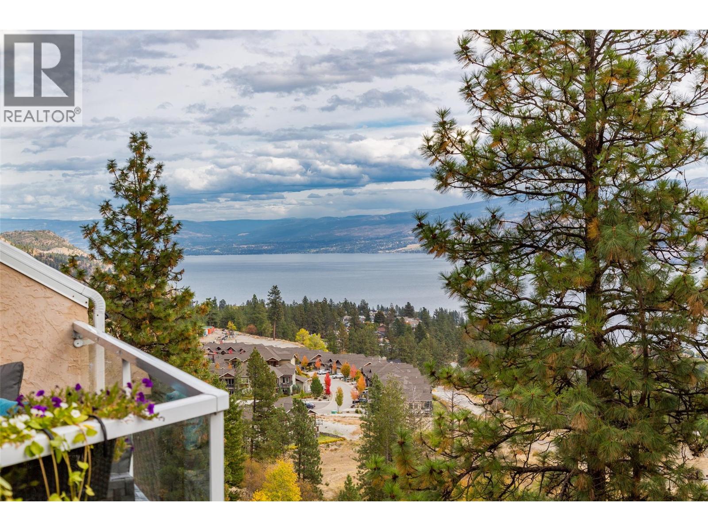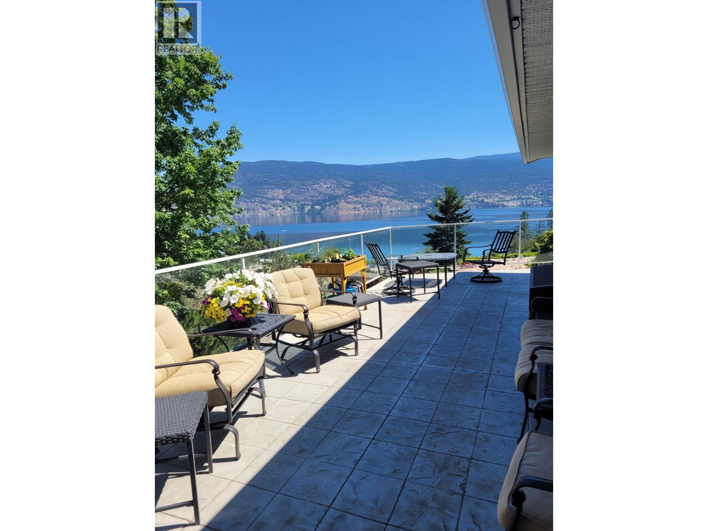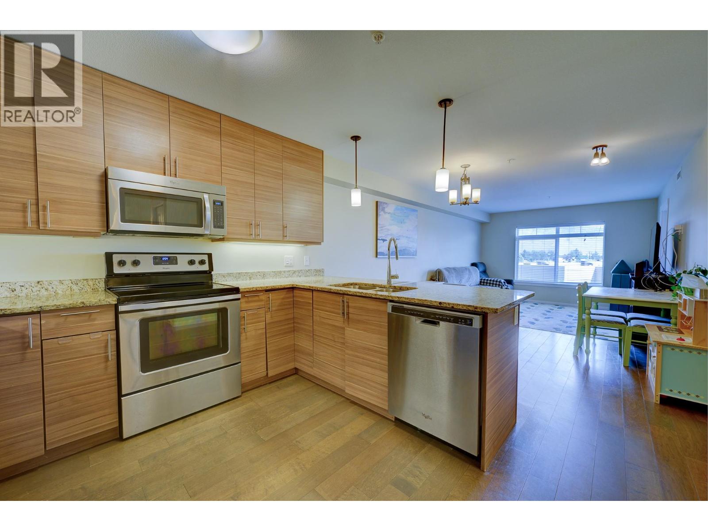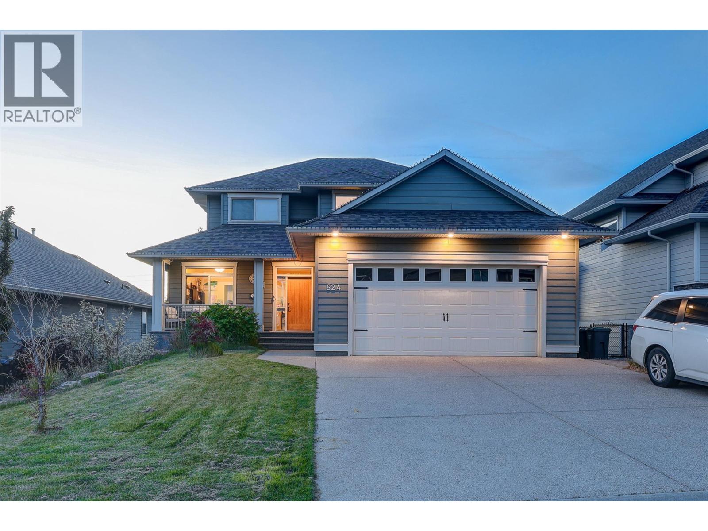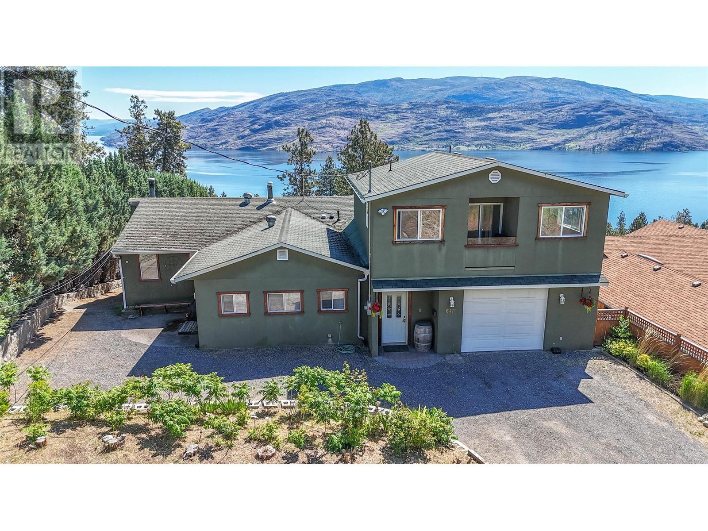
6471 Vernon Ave
For Sale
107 Days
$1,199,999 $51K
$1,149,000
7 beds
6 baths
4,360 Sqft
6471 Vernon Ave
For Sale
107 Days
$1,199,999 $51K
$1,149,000
7 beds
6 baths
4,360 Sqft
Highlights
This home is
6%
Time on Houseful
107 Days
Home features
Garage
School rated
5.9/10
Peachland
4.12%
Description
- Home value ($/Sqft)$264/Sqft
- Time on Houseful107 days
- Property typeSingle family
- StyleOther
- Median school Score
- Lot size0.45 Acre
- Year built1979
- Garage spaces1
- Mortgage payment
Incredible opportunity in Peachland with breathtaking lake and mountain views from nearly every angle! Situated on a private 0.45-acre lot on a quiet, orchard-lined street, this spacious home is uniquely laid out with four separate living areas, ideal for extended family living or flexible use. A substantial addition was completed in 2005, with further updates in 2022, blending character with modern function. The home is bright and inviting with multiple decks, an oversized single-car garage, ample parking and space for an RV or boat. Whether you're looking for a multi-generational home or a unique investment opportunity, this property is full of potential. Come view today! (id:63267)
Home overview
Amenities / Utilities
- Cooling Central air conditioning
- Heat type Forced air, see remarks
- Sewer/ septic Septic tank
Exterior
- # total stories 3
- Roof Unknown
- # garage spaces 1
- # parking spaces 1
- Has garage (y/n) Yes
Interior
- # full baths 5
- # half baths 1
- # total bathrooms 6.0
- # of above grade bedrooms 7
- Has fireplace (y/n) Yes
Location
- Community features Rural setting
- Subdivision Peachland
- View Lake view, mountain view, view (panoramic)
- Zoning description Unknown
- Directions 1718312
Lot/ Land Details
- Lot dimensions 0.45
Overview
- Lot size (acres) 0.45
- Building size 4360
- Listing # 10342209
- Property sub type Single family residence
- Status Active
Rooms Information
metric
- Bedroom 3.378m X 2.794m
Level: 2nd - Bathroom (# of pieces - 3) 3.835m X 1.041m
Level: 2nd - Bedroom 4.013m X 2.667m
Level: 2nd - Ensuite bathroom (# of pieces - 3) 2.743m X 1.829m
Level: 2nd - Primary bedroom 3.505m X 3.327m
Level: 2nd - Gym 2.159m X 3.658m
Level: Lower - Kitchen 2.311m X 3.632m
Level: Lower - Bathroom (# of pieces - 4) 2.565m X 4.801m
Level: Lower - Bedroom 3.937m X 4.267m
Level: Lower - Den 2.794m X 2.896m
Level: Lower - Bathroom (# of pieces - 4) 2.565m X 2.184m
Level: Lower - Storage 2.819m X 1.245m
Level: Lower - Bedroom 3.124m X 3.277m
Level: Lower - Living room 5.613m X 4.293m
Level: Lower - Living room 3.454m X 3.962m
Level: Lower - Utility 1.905m X 1.27m
Level: Lower - Utility 1.702m X 1.295m
Level: Lower - Kitchen 4.851m X 3.581m
Level: Main - Bathroom (# of pieces - 4) 2.21m X 2.642m
Level: Main - Dining room 4.267m X 2.235m
Level: Main
SOA_HOUSEKEEPING_ATTRS
- Listing source url Https://www.realtor.ca/real-estate/28397076/6471-vernon-avenue-peachland-peachland
- Listing type identifier Idx
The Home Overview listing data and Property Description above are provided by the Canadian Real Estate Association (CREA). All other information is provided by Houseful and its affiliates.

Lock your rate with RBC pre-approval
Mortgage rate is for illustrative purposes only. Please check RBC.com/mortgages for the current mortgage rates
$-3,064
/ Month25 Years fixed, 20% down payment, % interest
$
$
$
%
$
%

Schedule a viewing
No obligation or purchase necessary, cancel at any time



