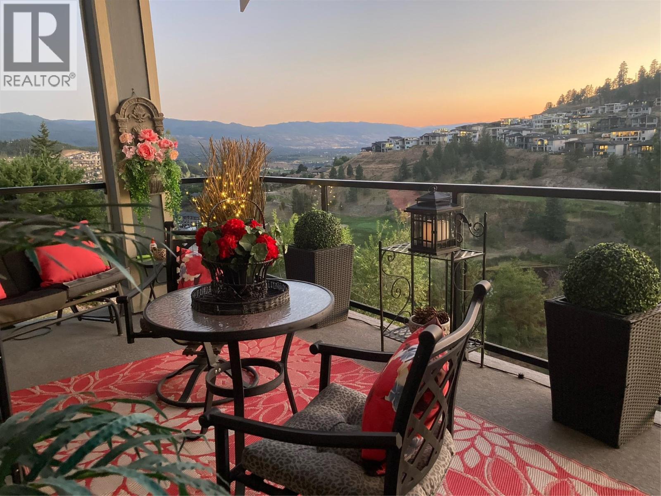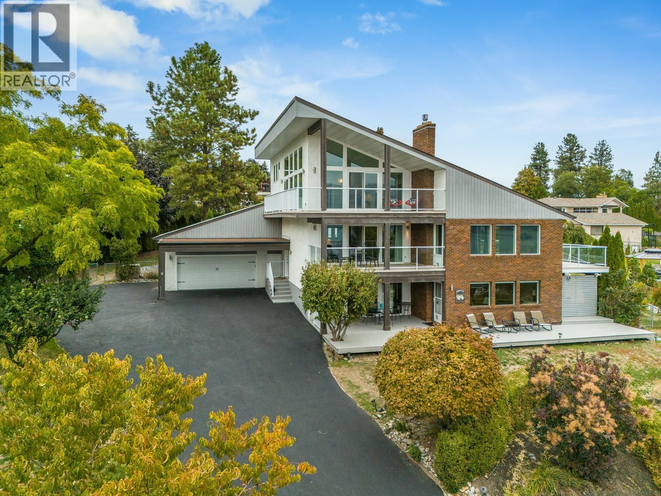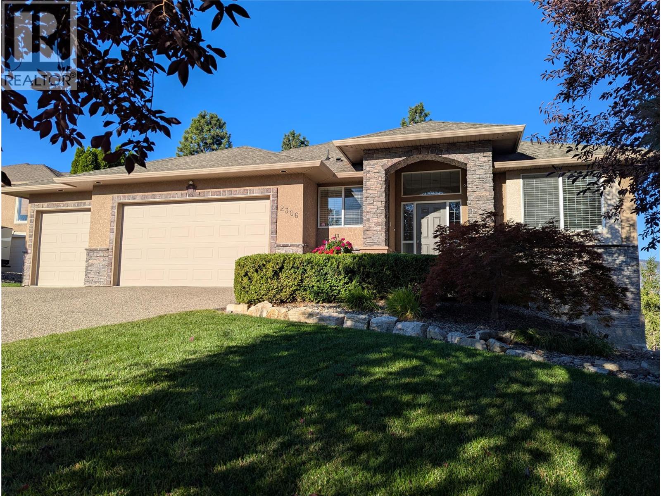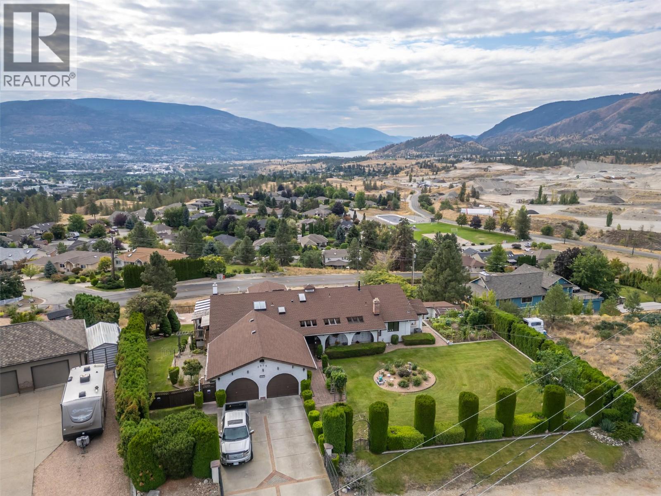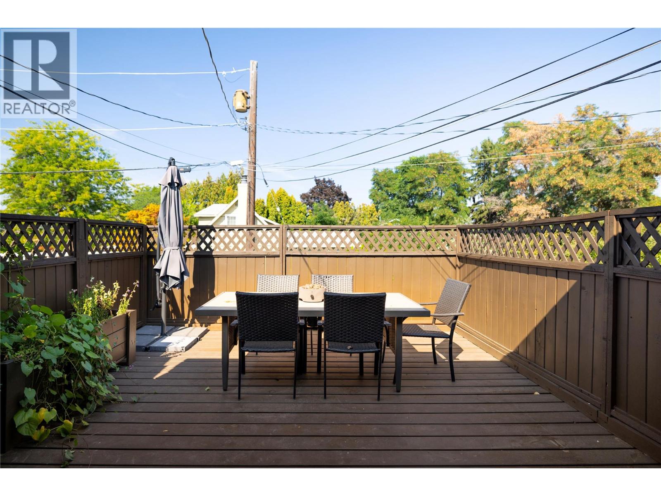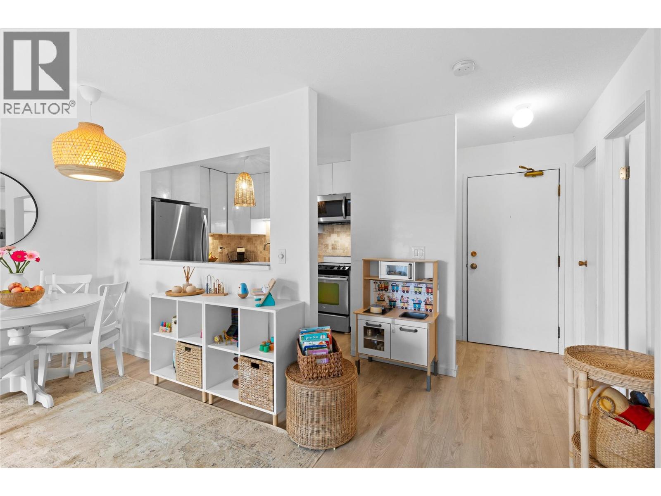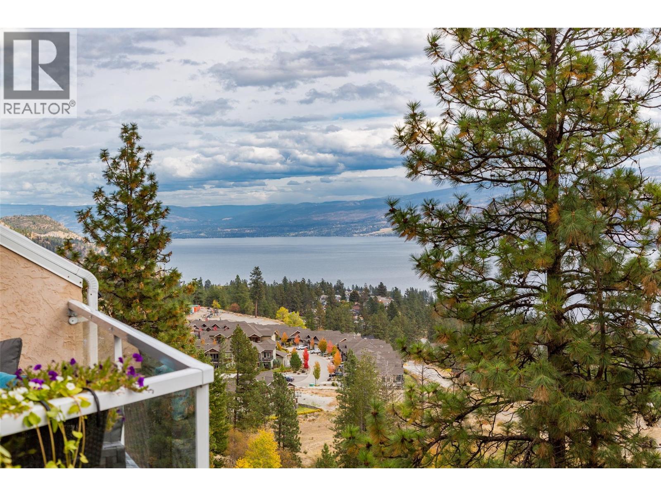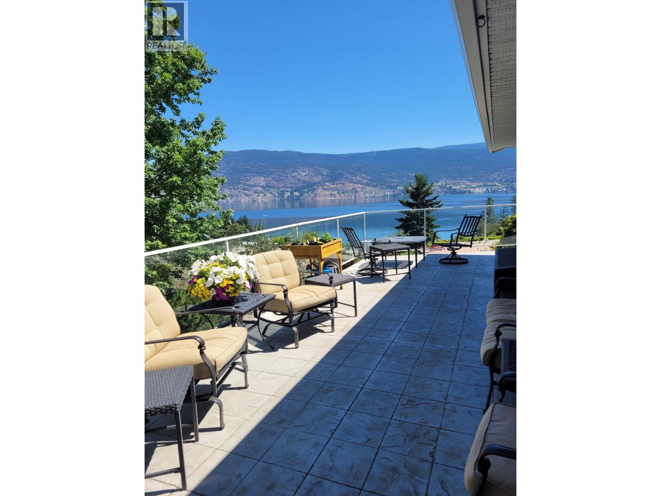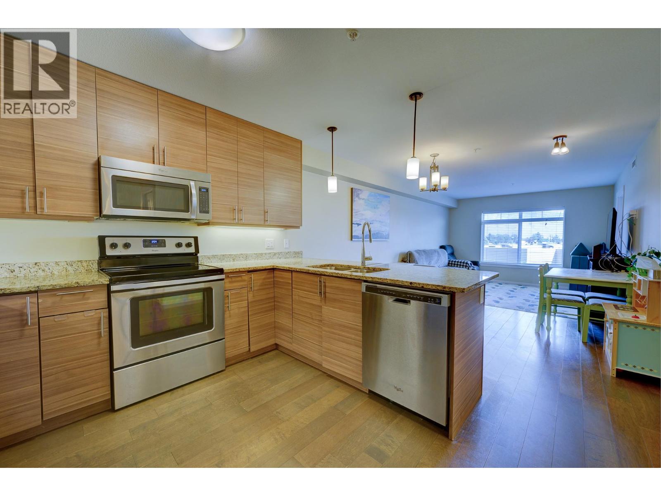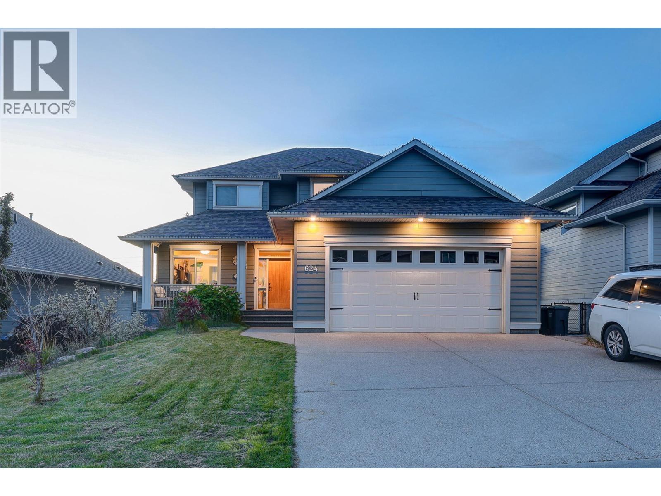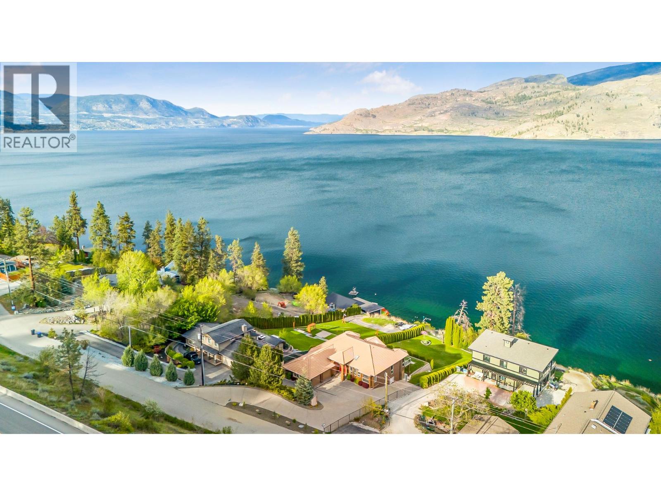
Highlights
Description
- Home value ($/Sqft)$557/Sqft
- Time on Houseful41 days
- Property typeSingle family
- StyleRanch
- Median school Score
- Lot size0.80 Acre
- Year built1993
- Garage spaces2
- Mortgage payment
Welcome to paradise on Okanagan Lake! Nestled in a serene neighborhood in Peachland, this immaculate lakefront home offers the epitome of luxury living with unparalleled views and endless amenities. This home has been meticulously cared for and maintained, ensuring that every detail is in pristine condition. At 4300sqf, this rancher-style home with a walkout basement boasts ample space for everyone. As you step inside, you're greeted by stunning views of Okanagan Lake. The property features 90’ of pristine water frontage, complete with a private dock and beach. The outdoor space is a true haven, offering the perfect yard for adding a pool to enhance your enjoyment of the sunny Okanagan. A charming stairway leads you to a private outdoor stone fire pit area, ideal for cozy evenings under the stars with family and friends. Step down to your own private beach, where you can unwind on the beach. The property also features a massive garage with new epoxy floors, providing ample storage space for all your water toys, vehicles, and outdoor gear. Whether you're seeking a tranquil retreat or an entertainer's paradise, this lakefront gem offers the perfect blend of luxury, comfort, and natural beauty in a peaceful, quiet neighborhood. See added links for more property details and upgrades. Minutes to down town Peachland, 20 min to West Kelowna, 30 min to downtown Kelowna, 25 min to Penticton. Interior fully painted this summer!! (id:63267)
Home overview
- Cooling Central air conditioning
- Heat source Electric
- Heat type Forced air
- Sewer/ septic Septic tank
- # total stories 2
- Roof Unknown
- Fencing Fence
- # garage spaces 2
- # parking spaces 6
- Has garage (y/n) Yes
- # full baths 3
- # total bathrooms 3.0
- # of above grade bedrooms 4
- Flooring Carpeted, hardwood, tile
- Has fireplace (y/n) Yes
- Subdivision Peachland
- View Lake view, mountain view, view of water, view (panoramic)
- Zoning description Residential
- Directions 2056247
- Lot desc Landscaped, underground sprinkler
- Lot dimensions 0.8
- Lot size (acres) 0.8
- Building size 4299
- Listing # 10358334
- Property sub type Single family residence
- Status Active
- Recreational room 13.005m X 6.934m
Level: Basement - Den 4.013m X 4.928m
Level: Basement - Utility 2.235m X 4.877m
Level: Basement - Bedroom 3.531m X 6.909m
Level: Basement - Bedroom 4.902m X 3.988m
Level: Basement - Bathroom (# of pieces - 4) 2.896m X 4.902m
Level: Basement - Kitchen 6.121m X 3.81m
Level: Main - Other 7.036m X 8.992m
Level: Main - Bathroom (# of pieces - 4) 1.829m X 3.15m
Level: Main - Dining room 4.572m X 2.286m
Level: Main - Dining nook 3.048m X 1.854m
Level: Main - Living room 4.572m X 4.978m
Level: Main - Primary bedroom 5.994m X 7.01m
Level: Main - Bedroom 3.378m X 3.937m
Level: Main - Laundry 4.115m X 3.277m
Level: Main - Ensuite bathroom (# of pieces - 5) 4.216m X 0.432m
Level: Main
- Listing source url Https://www.realtor.ca/real-estate/28697194/7178-brent-road-n-peachland-peachland
- Listing type identifier Idx

$-6,381
/ Month

