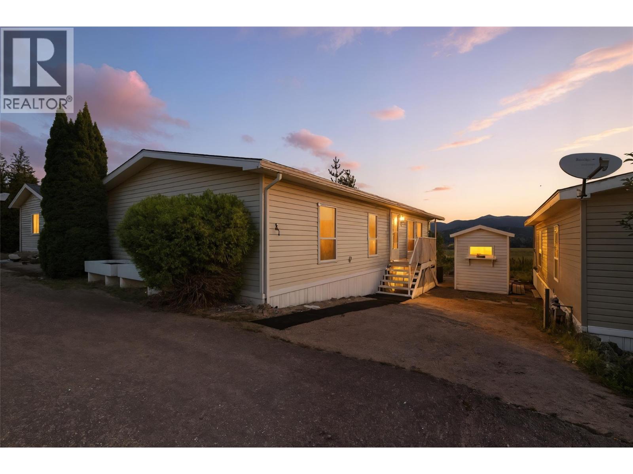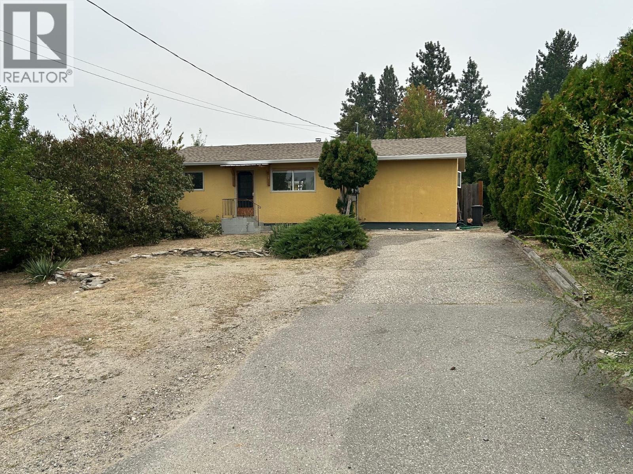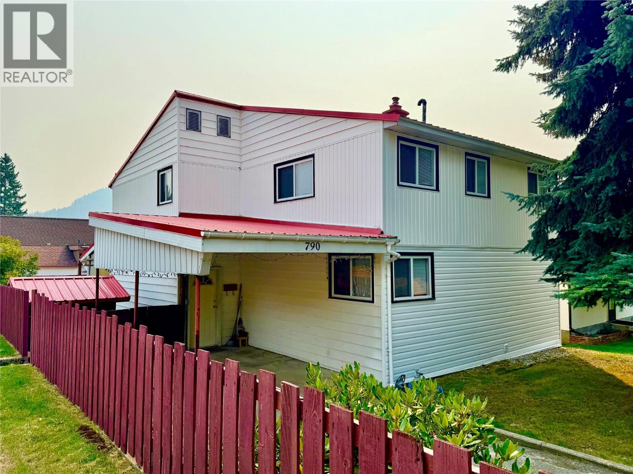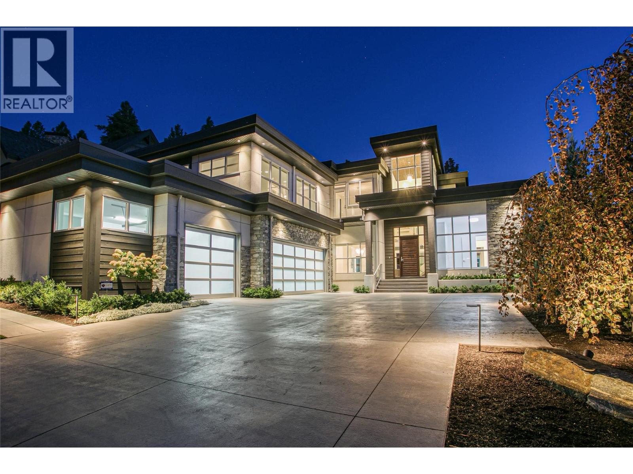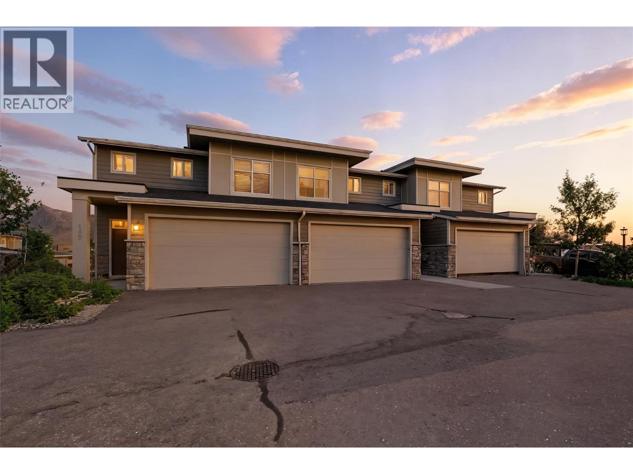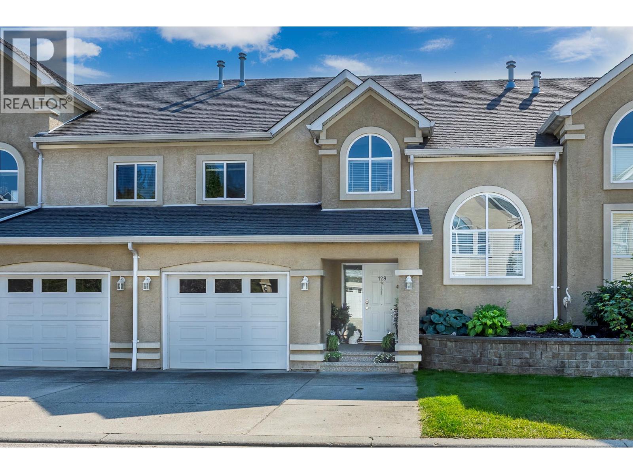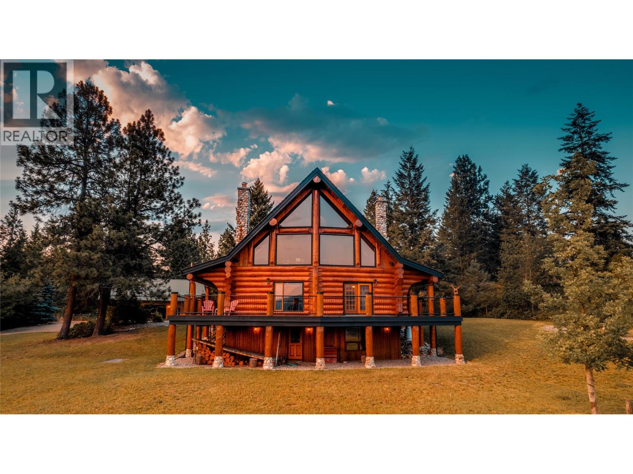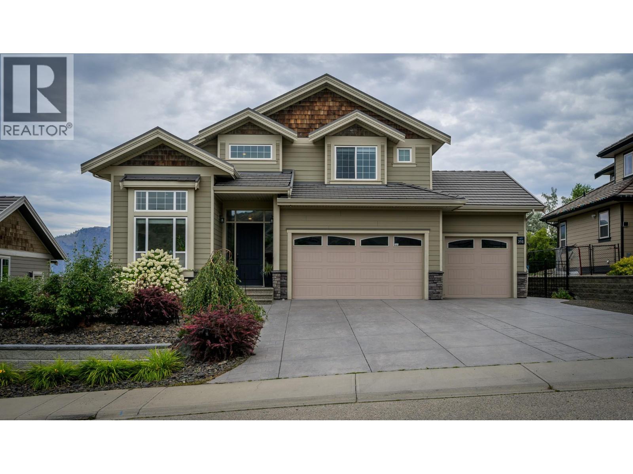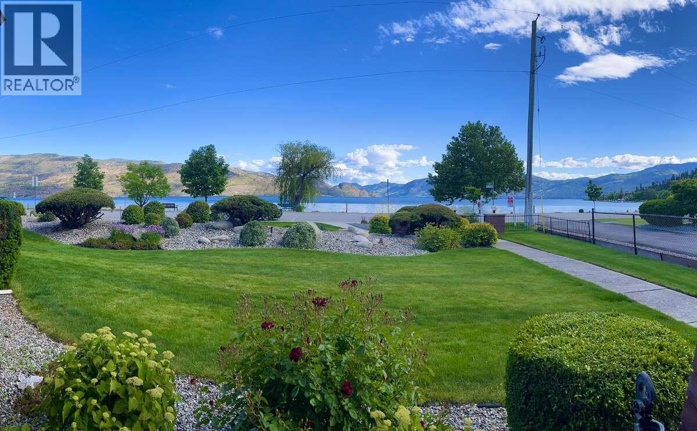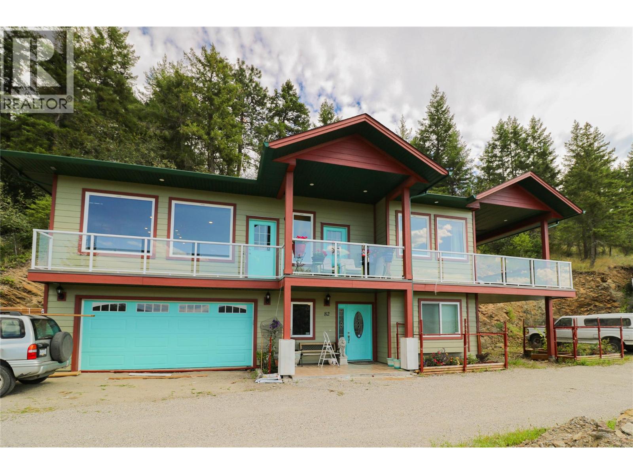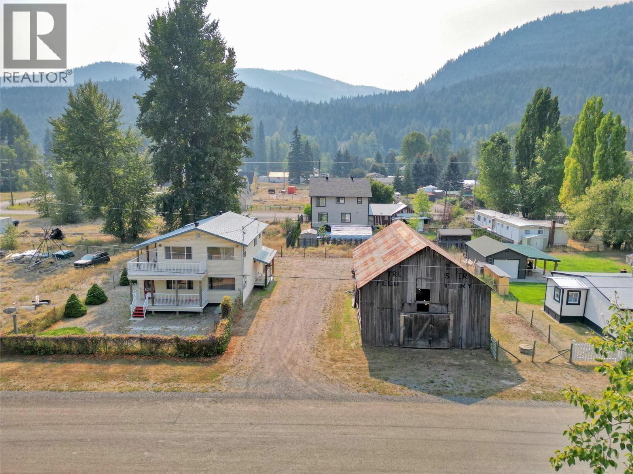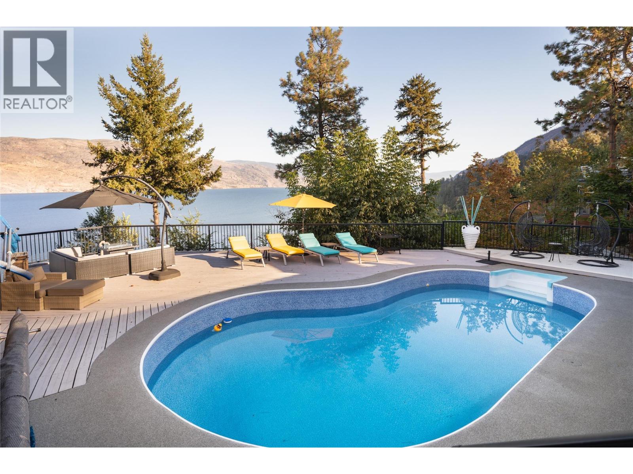
Highlights
Description
- Home value ($/Sqft)$1,374/Sqft
- Time on Houseful23 days
- Property typeSingle family
- StyleBungalow
- Median school Score
- Lot size0.48 Acre
- Year built1969
- Mortgage payment
This exquisite lakeshore home offers approximately 66 feet of prime waterfront, delivering the perfect blend of serenity & luxury. Thoughtfully renovated to the highest standard, this residence captures the essence of the Okanagan lifestyle with unmatched lake views, multiple outdoor living spaces & a private tram providing effortless access to the water and brand new dock. Inside, an open-concept floor plan is bathed in natural light from expansive windows, highlighting vaulted ceilings, exposed wood beams & high-end finishes. The converted garage has transformed this home into a 3-bedroom retreat, ensuring ample space for family & guests. The primary suite is a true sanctuary, featuring a spacious closet, a private ensuite & direct access to the upper deck, offering panoramic lake views. Step outside & enjoy two expansive decks designed for entertaining, a sparkling pool overlooking the water & a beautifully landscaped setting that enhances the home's natural surroundings. Whether you're lounging in the sun, taking a refreshing dip, or enjoying a quiet evening under the stars, this property offers a lifestyle of pure relaxation & indulgence. Despite its peaceful, out-of-town feel, this exceptional home is just a 4-minute drive to the heart of Peachland, ensuring the perfect balance of privacy & convenience. Whether you're looking for a year-round residence or a luxury vacation retreat, this lakeshore property is a rare opportunity to own a piece of Okanagan paradise. (id:63267)
Home overview
- Cooling See remarks
- Heat type Forced air
- Has pool (y/n) Yes
- Sewer/ septic Septic tank
- # total stories 1
- Roof Unknown
- # parking spaces 3
- # full baths 2
- # total bathrooms 2.0
- # of above grade bedrooms 3
- Flooring Hardwood, tile
- Community features Family oriented, rural setting
- Subdivision Peachland
- View Lake view, mountain view, valley view, view (panoramic)
- Zoning description Unknown
- Directions 1390372
- Lot dimensions 0.48
- Lot size (acres) 0.48
- Building size 1382
- Listing # 10359600
- Property sub type Single family residence
- Status Active
- Primary bedroom 3.15m X 4.623m
Level: Main - Bedroom 3.048m X 4.674m
Level: Main - Bathroom (# of pieces - 4) Measurements not available
Level: Main - Foyer 3.937m X 2.134m
Level: Main - Laundry NaNm X NaNm
Level: Main - Living room 7.01m X 3.607m
Level: Main - Kitchen 4.216m X 3.302m
Level: Main - Dining room 2.134m X 4.064m
Level: Main - Bedroom 3.048m X 3.048m
Level: Main - Ensuite bathroom (# of pieces - 4) Measurements not available
Level: Main
- Listing source url Https://www.realtor.ca/real-estate/28740366/7192-brent-road-peachland-peachland
- Listing type identifier Idx

$-5,064
/ Month

