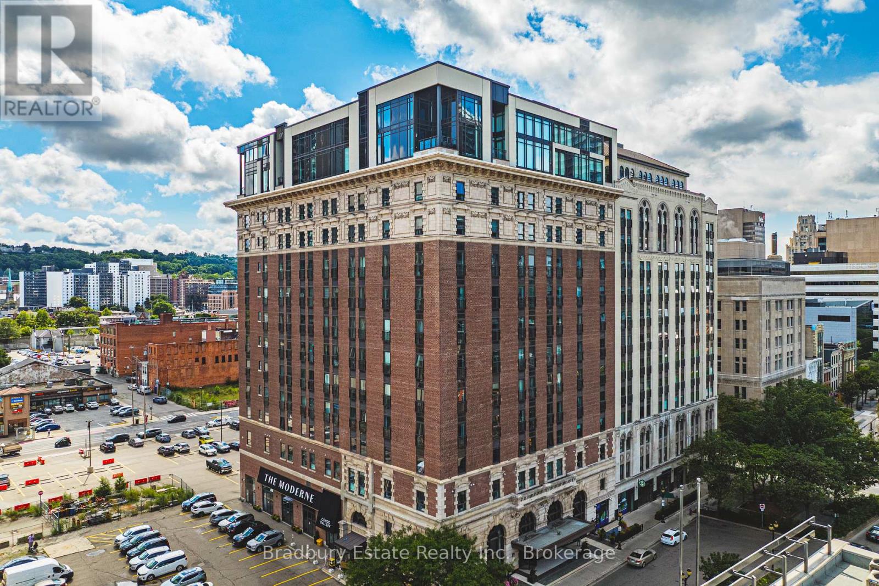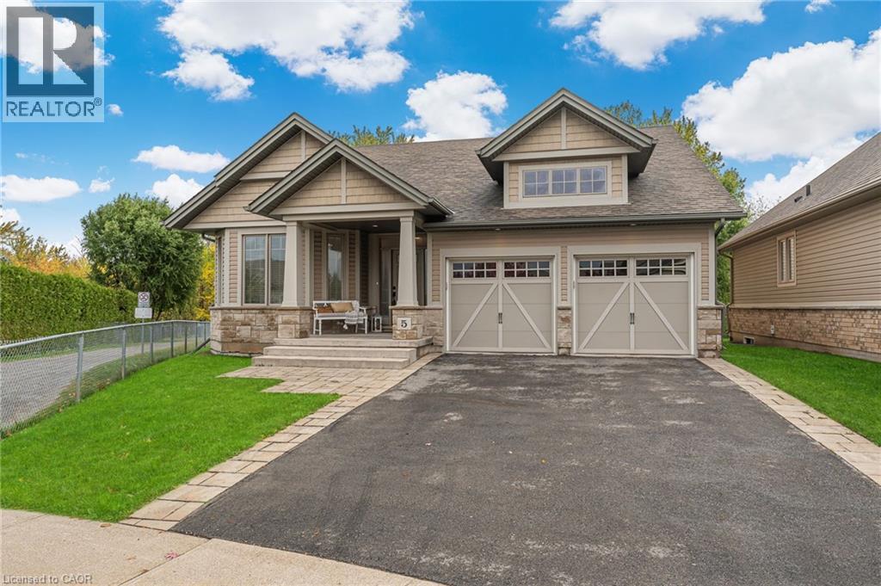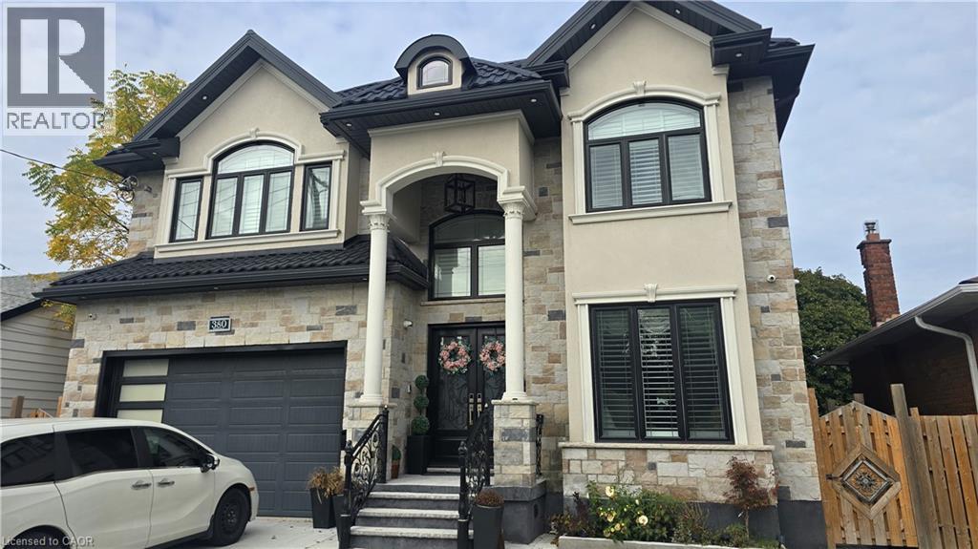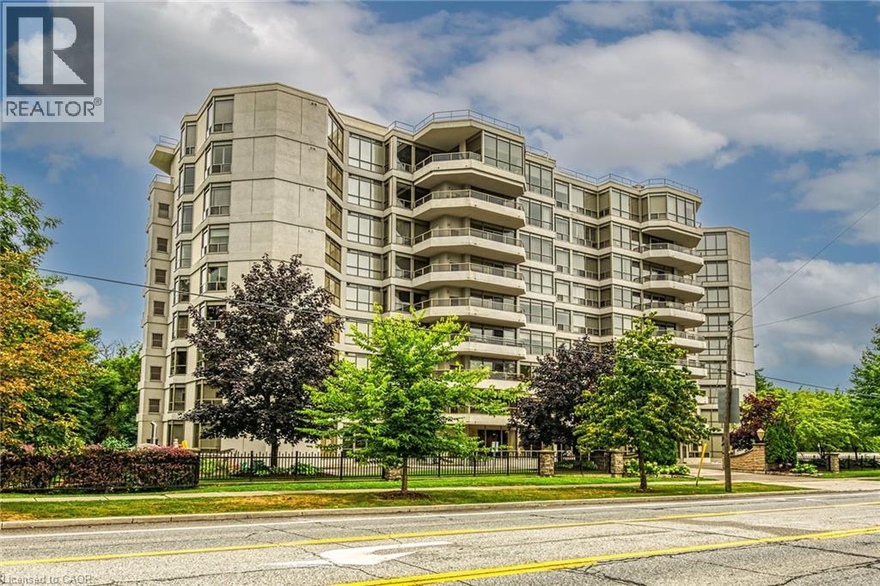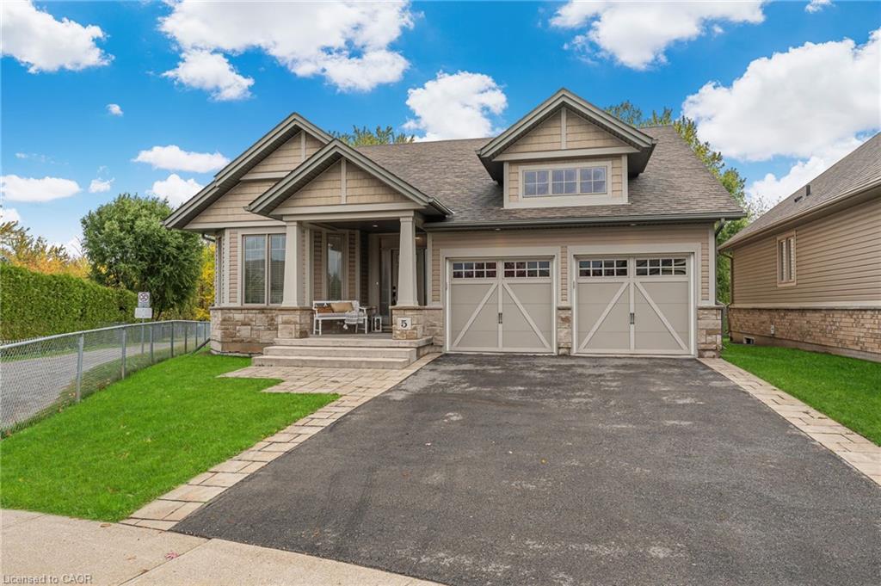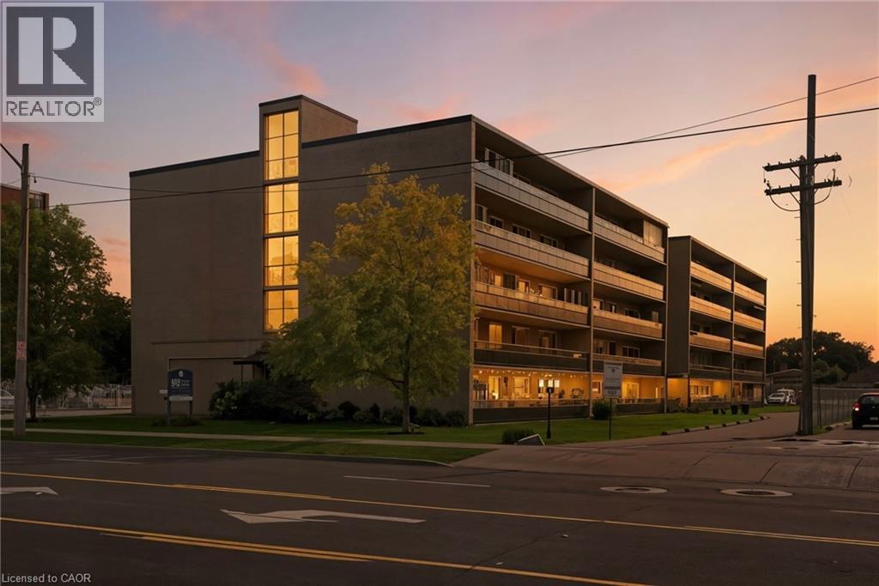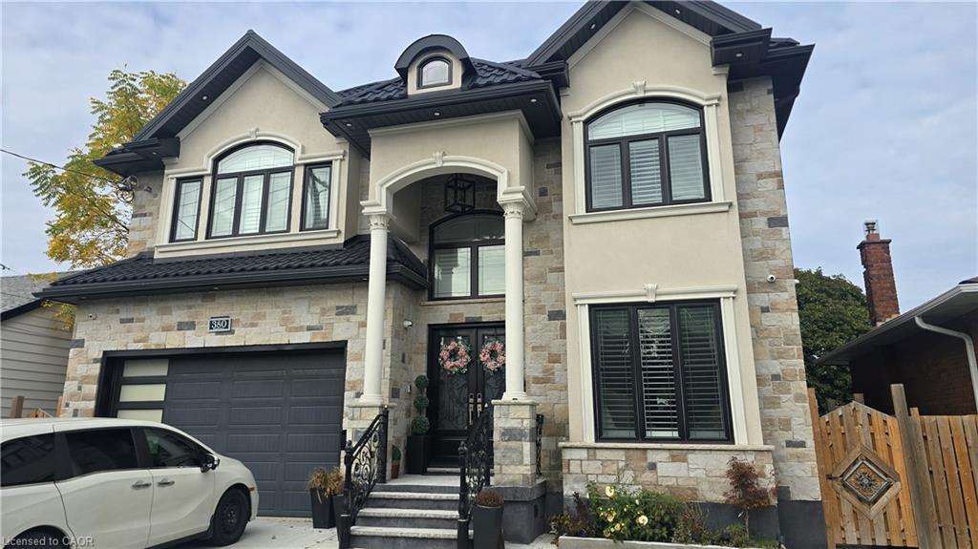- Houseful
- ON
- Peacock Point
- N0A
- 8 Witherspoon Dr
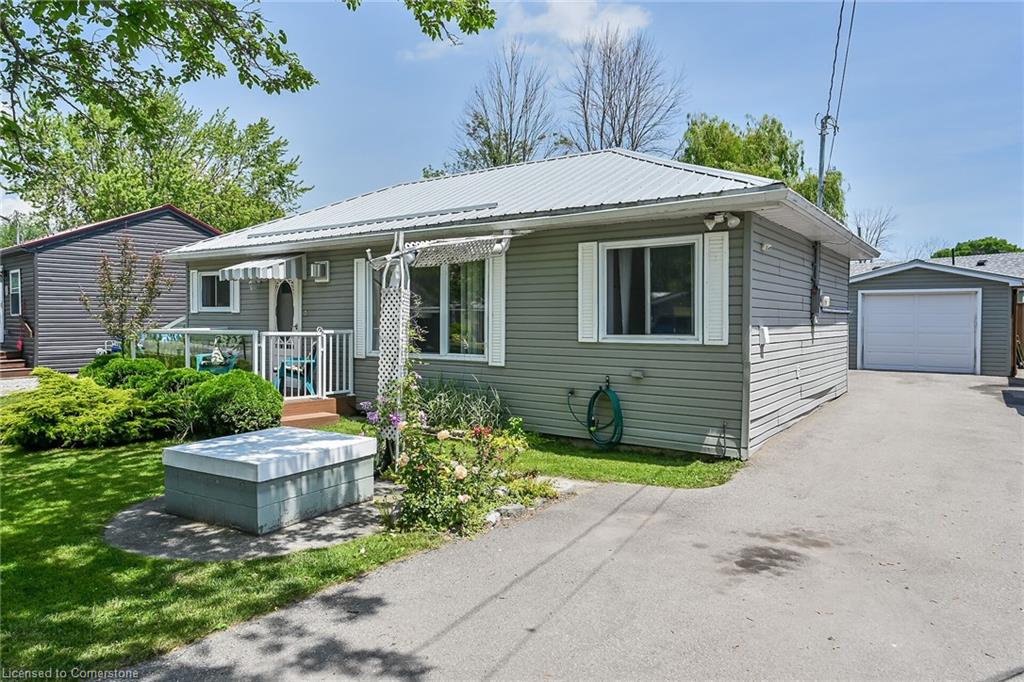
Highlights
Description
- Home value ($/Sqft)$458/Sqft
- Time on Houseful118 days
- Property typeResidential
- StyleBungalow
- Median school Score
- Year built1968
- Garage spaces1
- Mortgage payment
Looking for affordable year round living? Well maintained one storey home in Peacock point with nice size yard, and handy detached garage (built in 2015) offers partial views of Lake Erie, which is only steps away! Two bedrooms, full bath, laundry room, open concept living room/dining room and functional galley kitchen with updated white cabinetry - plus bonus sunroom at the back of the house - over 900 square feet of tastefully decorated living space. Hardwood floor through out the house and clean bright vinyl windows. Master bedroom is spacious and includes a closet and a patio door walk out to the back yard. Outside is clad in viny siding, and metal roof. Nice front deck/porch for relaxing and watching the world go by! Back yard is fenced to keep kids and pets safe. Heated by a cozy natural gas fireplace, and includes cistern and holding tank. Paved driveway with ample parking for 3 cars. Low maintenance life here in in the Point!
Home overview
- Cooling Window unit(s)
- Heat type Natural gas
- Pets allowed (y/n) No
- Sewer/ septic Holding tank
- Construction materials Metal/steel siding, vinyl siding
- Foundation Unknown
- Roof Metal
- Other structures Shed(s)
- # garage spaces 1
- # parking spaces 4
- Has garage (y/n) Yes
- Parking desc Detached garage, garage door opener
- # full baths 1
- # total bathrooms 1.0
- # of above grade bedrooms 2
- # of rooms 8
- Appliances Water heater owned, built-in microwave, dryer, gas stove, hot water tank owned, refrigerator, washer
- Has fireplace (y/n) Yes
- Laundry information Main level
- County Haldimand
- Area Walpole
- Water body type Access to water
- Water source Cistern
- Zoning description N a2e
- Lot desc Rural, rectangular, beach, campground, park
- Lot dimensions 50 x 84
- Water features Access to water
- Approx lot size (range) 0 - 0.5
- Basement information None
- Building size 917
- Mls® # 40745331
- Property sub type Single family residence
- Status Active
- Virtual tour
- Tax year 2024
- Kitchen Main
Level: Main - Laundry Main
Level: Main - Bedroom Main
Level: Main - Sunroom Main
Level: Main - Living room Main
Level: Main - Dining room Main
Level: Main - Primary bedroom Main
Level: Main - Bathroom Main
Level: Main
- Listing type identifier Idx

$-1,120
/ Month

