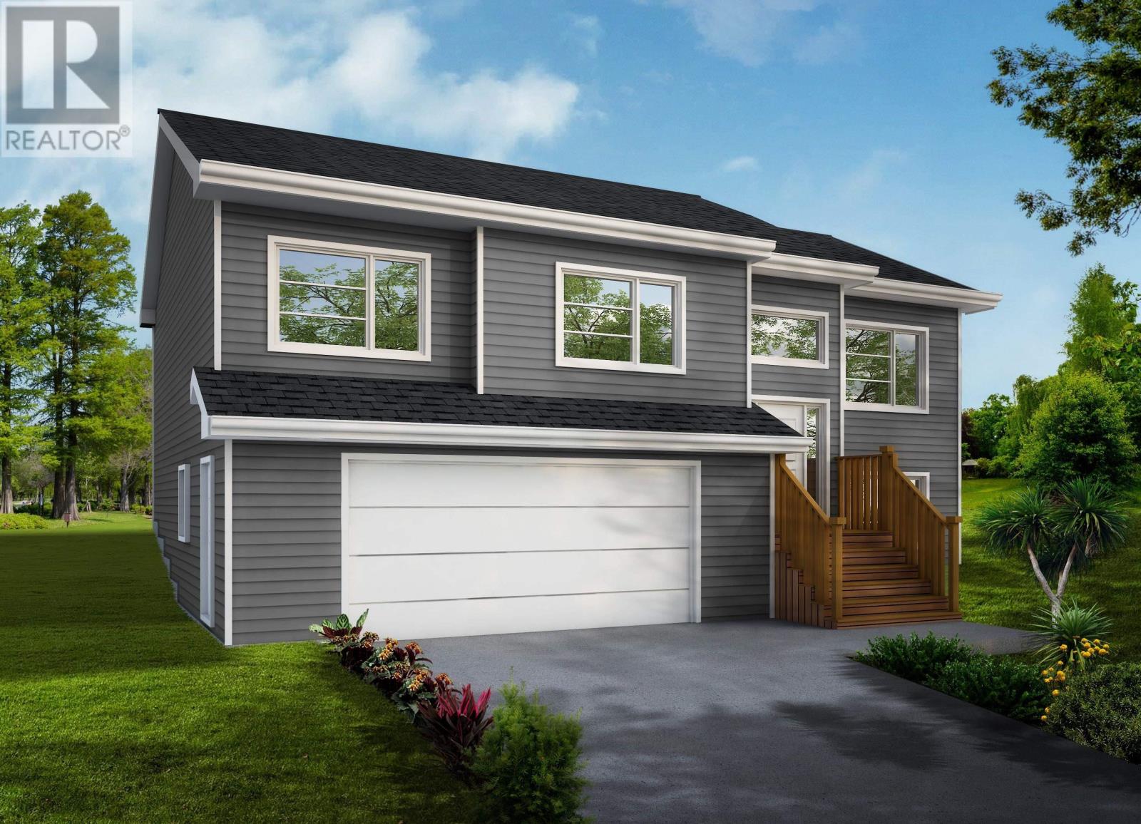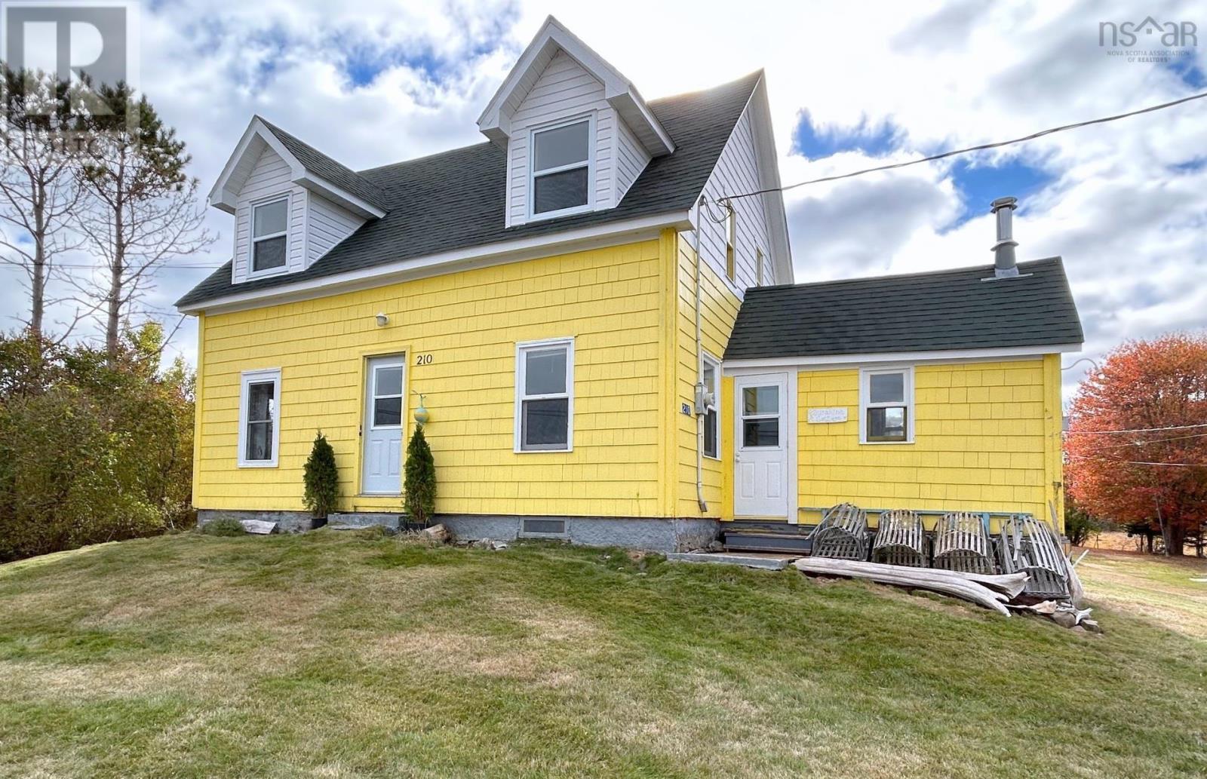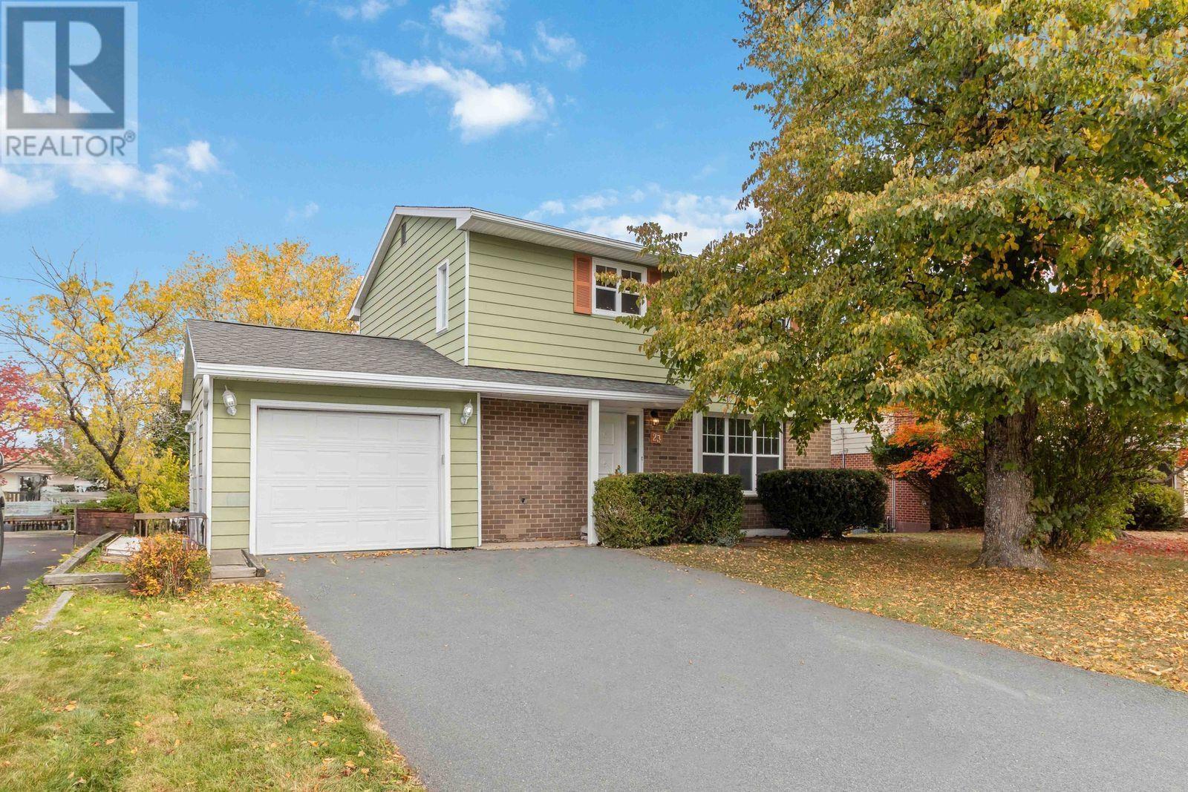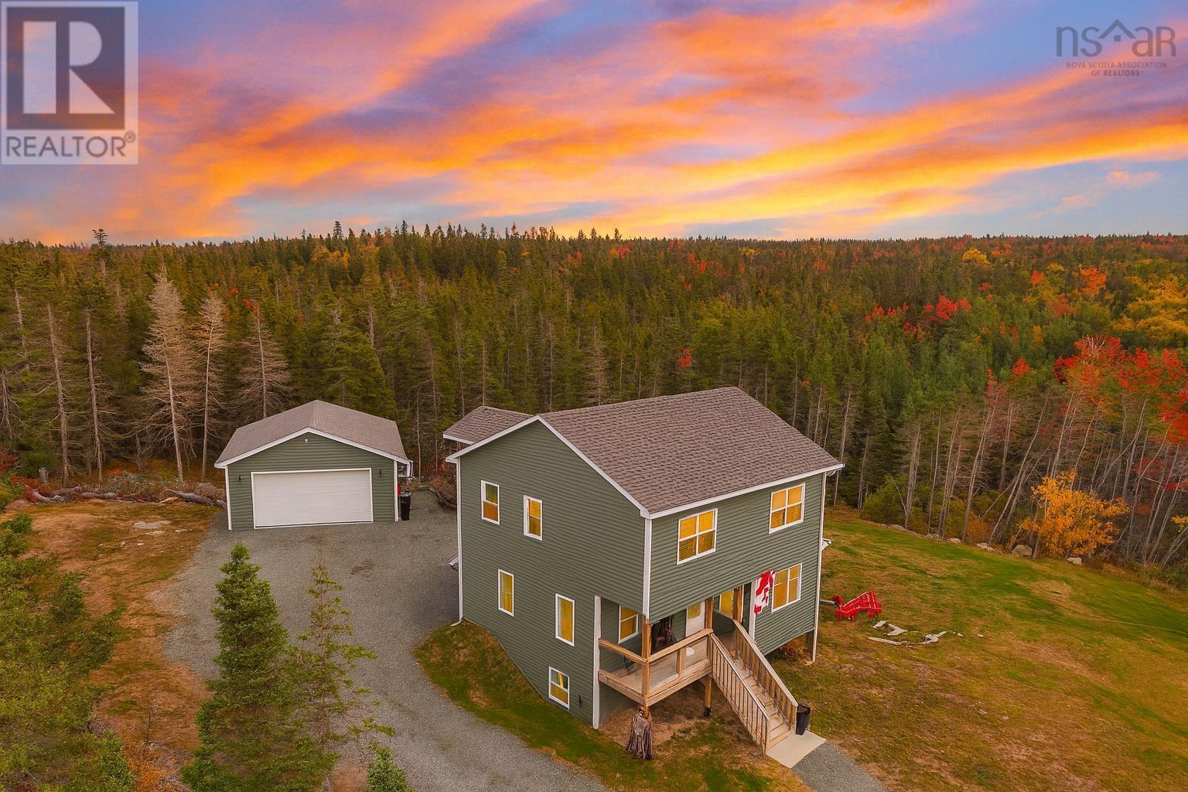- Houseful
- NS
- French Village
- B3Z
- 104 Peggys Cove Rd

Highlights
Description
- Home value ($/Sqft)$367/Sqft
- Time on Houseful18 days
- Property typeSingle family
- Lot size0.89 Acre
- Mortgage payment
Welcome to The Magnolia A Signature Home by Ramar Homes. Nestled on nearly an acre private lot in prestigious French Village, The Magnolia offers the perfect blend of elegance, privacy, and coastal charm. Just 10 minutes from all the amenities upper Tantallon has to offer, and only 30 minutes to downtown Halifax, this thoughtfully designed residence is part of a tranquil seaside community where nature, luxury, and convenience seamlessly converge. Step inside to discover a light-filled, open-concept layout that effortlessly blends style and function. The living room, dining area, and gourmet chefs kitchen are united by clean sightlines and bathed in natural light from all the windows. Crafted with care and attention to every detail, the home showcases premium finishes throughoutincluding quartz countertops, hardwood stairs, and a show-stopping kitchen designed for both daily living and entertaining. With four generous bedrooms and three baths, the home is anchored by a spacious primary suite featuring a spa- inspired ensuite. Comfort is ensured year-round with a ductless heat pump system, while a spacious double-car garage adds to the home's convenience. Beyond the walls, this property offers an enviable coastal lifestyle, complete with deeded access to a private dock just across the roadperfect for launching a kayak or enjoying serene ocean sunsets. This is more than a home, its a lifestylewhere refined living meets maritime tranquility. (id:63267)
Home overview
- Cooling Heat pump
- Sewer/ septic Septic system
- # total stories 1
- Has garage (y/n) Yes
- # full baths 3
- # total bathrooms 3.0
- # of above grade bedrooms 4
- Flooring Hardwood, laminate, tile
- Subdivision French village
- Directions 2105250
- Lot dimensions 0.8938
- Lot size (acres) 0.89
- Building size 2154
- Listing # 202525083
- Property sub type Single family residence
- Status Active
- Laundry 6.6m X 6.3m
Level: Lower - Bedroom 13m X 10.9m
Level: Lower - Utility 15.3m X 4.1m
Level: Lower - Bathroom (# of pieces - 1-6) 8.7m X 5.1m
Level: Lower - Recreational room / games room 20.2m X NaNm
Level: Lower - Living room 13m X 11.6m
Level: Main - Primary bedroom 13.6m X 12.2m
Level: Main - Ensuite (# of pieces - 2-6) 9m X 8.8m
Level: Main - Dining room 13m X 11.6m
Level: Main - Kitchen 14.8m X 10m
Level: Main - Bedroom 10.1m X 10m
Level: Main - Foyer 7.4m X 4.1m
Level: Main - Bathroom (# of pieces - 1-6) 8.8m X 5.4m
Level: Main - Bedroom 12.2m X 10.4m
Level: Main
- Listing source url Https://www.realtor.ca/real-estate/28949064/lot-104-peggys-cove-road-french-village-french-village
- Listing type identifier Idx

$-2,106
/ Month












