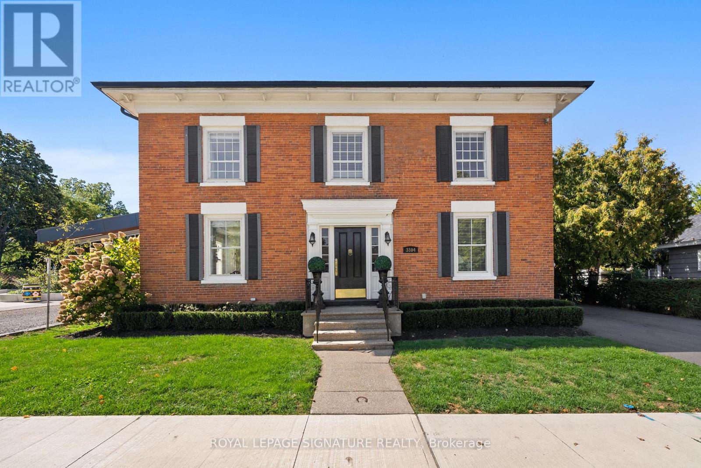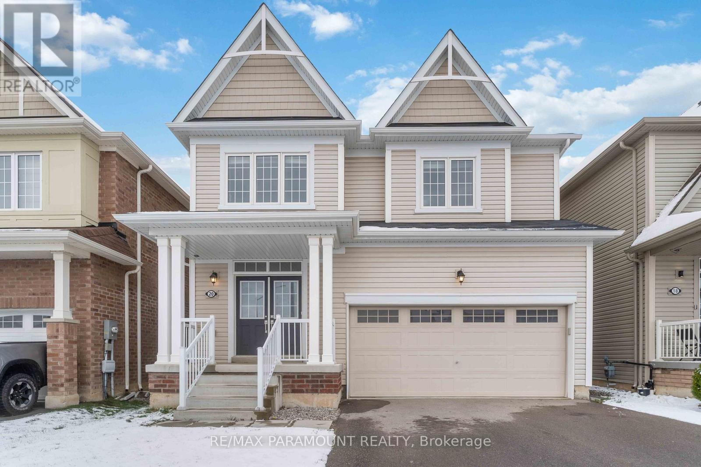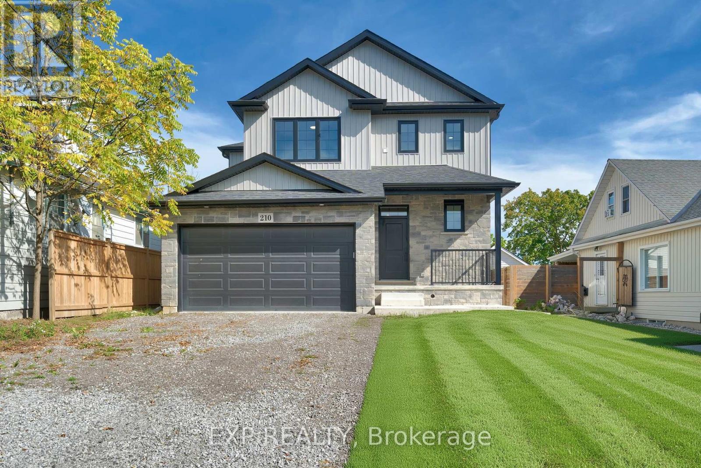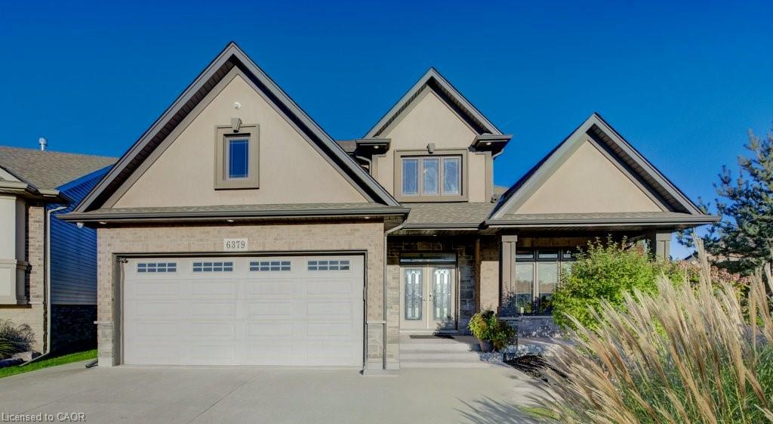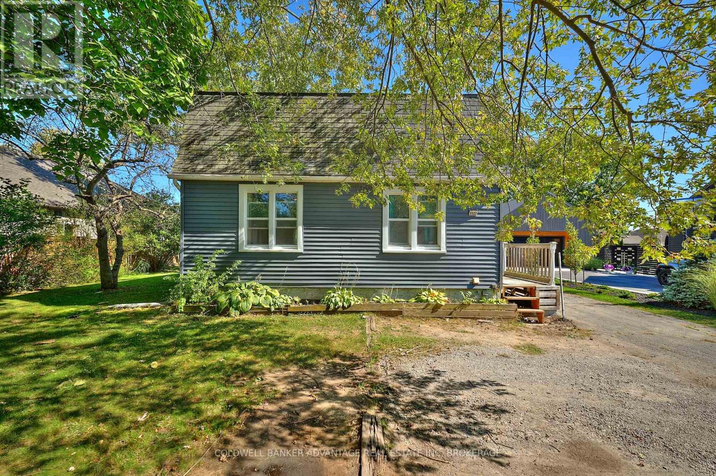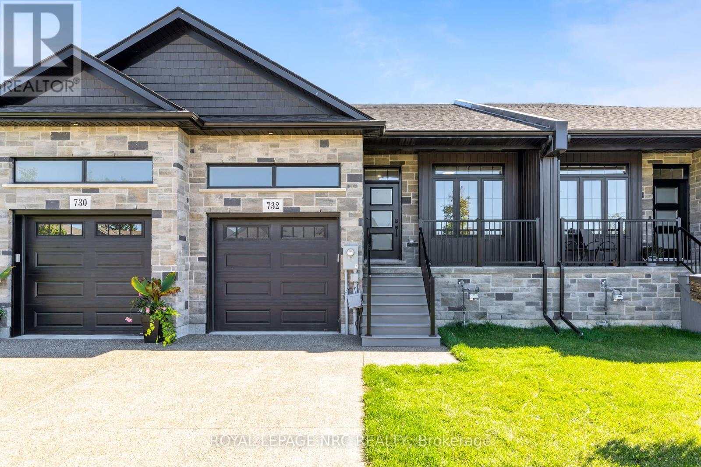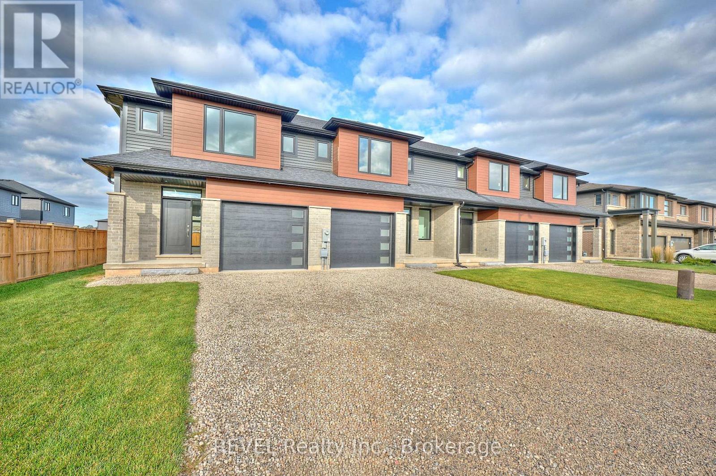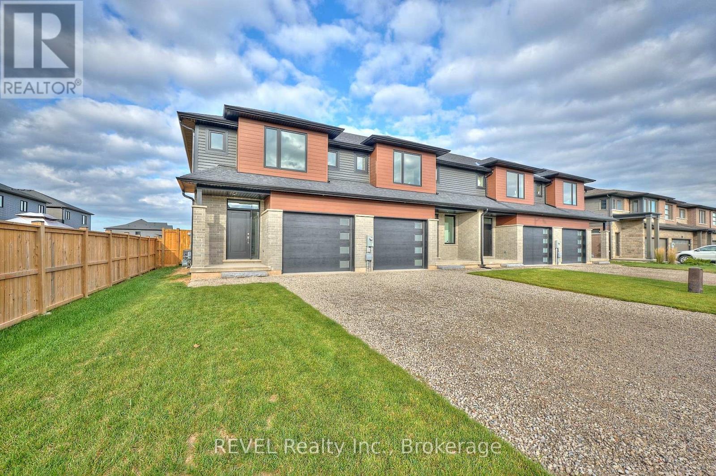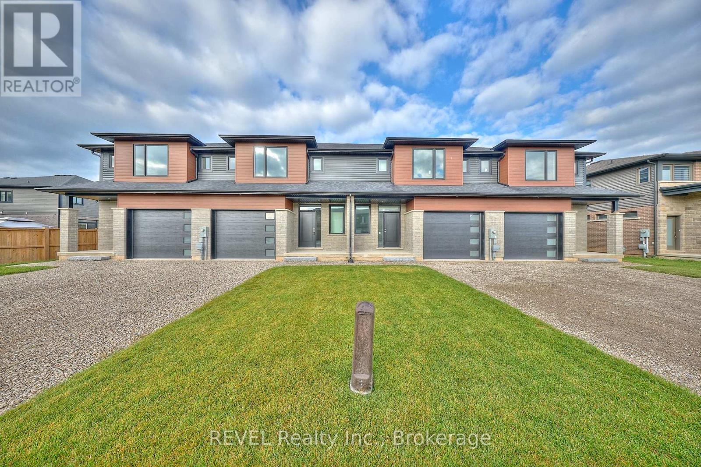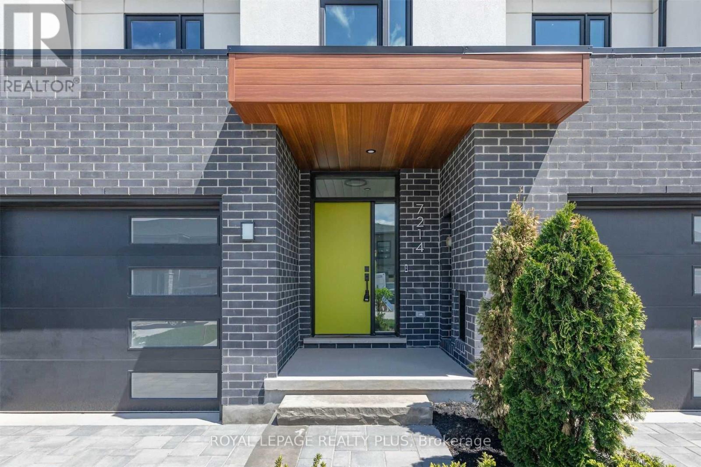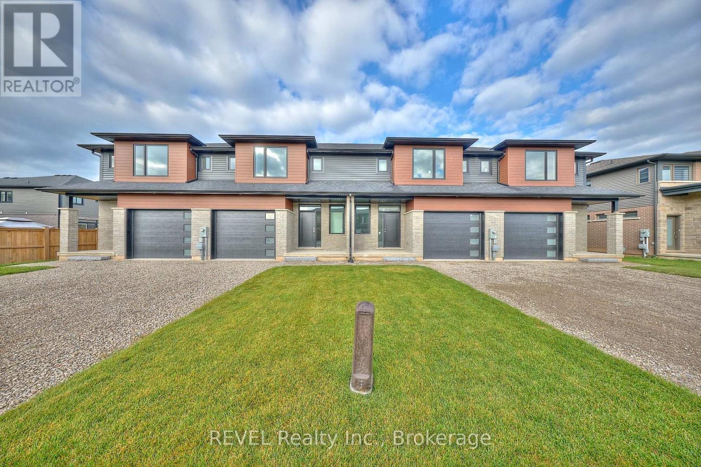- Houseful
- ON
- Pelham Fonthill
- Fonthill
- 14 Peachtree Pkwy
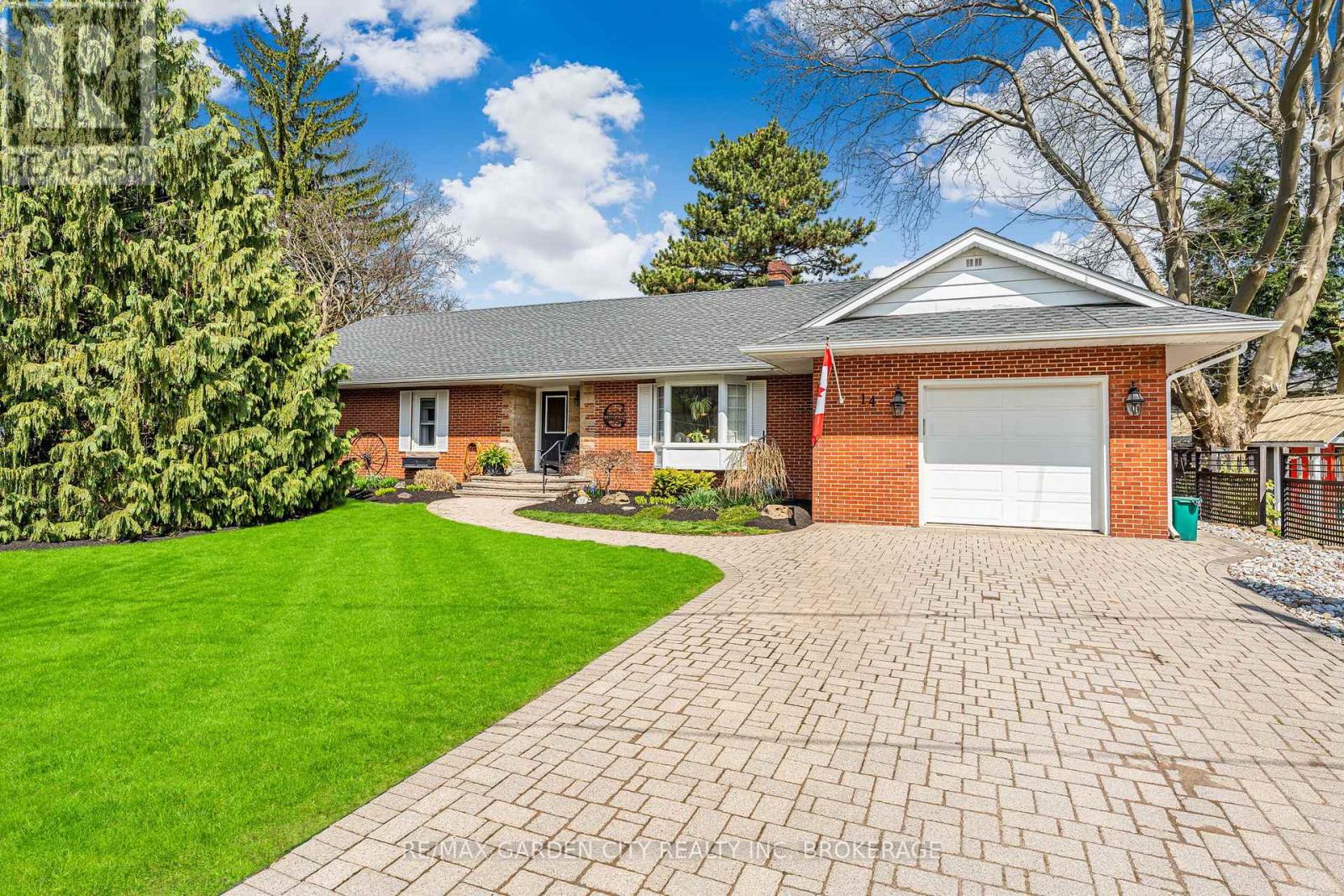
Highlights
Description
- Time on Housefulnew 3 hours
- Property typeSingle family
- StyleBungalow
- Neighbourhood
- Median school Score
- Mortgage payment
Sprawling 2000 sq. ft. plus 3 Bedroom, 3 Bathroom, Bungalow offers everything on one Main level. Fabulous Peachtree Parkway Fonthill, close to everything, is a scenic Cul De Sac street. Open Concept Kitchen, Family Room with Fireplace that leads out to a screened in Back Sunroom and spacious backyard. Large Foyer, Living Room and Formal Dining Room with a Bathroom close by, offers IN LAW potential. Also on the 1 level, large Laundry Room, 3 Bathrooms, good sized Bedrooms, extra wide halls, and a secondary Sunroom off the kitchen. This home has a small basement and is mainly a 4 ft. insulated and dry crawl space affording some 1800 sq. ft of storage space. Single car garage will only suit 1 small auto. Large Driveway, Interlocking pavers parks 4 vehicles. Fully Fenced back yard with 2 gates. Other features include pot lights, sun tunnels, high end light fixtures, direct BBQ hookup and fire pit. Fantastic neighborhood, don't miss out. Homes in this sought after area seldom come up on market. (id:63267)
Home overview
- Cooling Central air conditioning
- Heat source Natural gas
- Heat type Forced air
- Sewer/ septic Sanitary sewer
- # total stories 1
- # parking spaces 5
- Has garage (y/n) Yes
- # full baths 2
- # half baths 1
- # total bathrooms 3.0
- # of above grade bedrooms 3
- Has fireplace (y/n) Yes
- Subdivision 662 - fonthill
- Lot desc Landscaped
- Lot size (acres) 0.0
- Listing # X12443665
- Property sub type Single family residence
- Status Active
- Foyer 3.04m X 1.34m
Level: Main - Kitchen 4.2m X 3.09m
Level: Main - Laundry 2.37m X 2.34m
Level: Main - Primary bedroom 5.06m X 3.5m
Level: Main - Bedroom 4.66m X 3.66m
Level: Main - Dining room 2.99m X 3.4m
Level: Main - Living room 6.37m X 3.44m
Level: Main - Bathroom 3.66m X 3.35m
Level: Main - Sunroom 3.04m X 6.09m
Level: Main - Family room 7.13m X 3.78m
Level: Main - Bathroom 1.28m X 1.4m
Level: Main - Bedroom 3.38m X 2.78m
Level: Main - Bathroom 2.74m X 1.22m
Level: Main - Solarium 5.06m X 3.02m
Level: Main
- Listing source url Https://www.realtor.ca/real-estate/28949080/14-peachtree-parkway-pelham-fonthill-662-fonthill
- Listing type identifier Idx

$-1,971
/ Month

