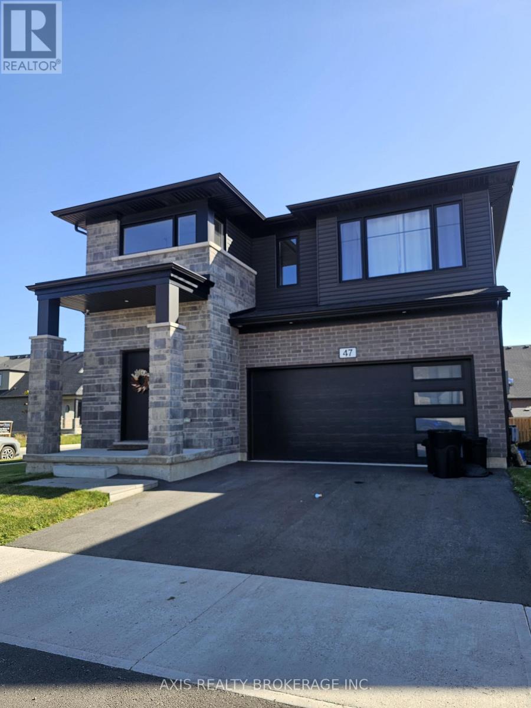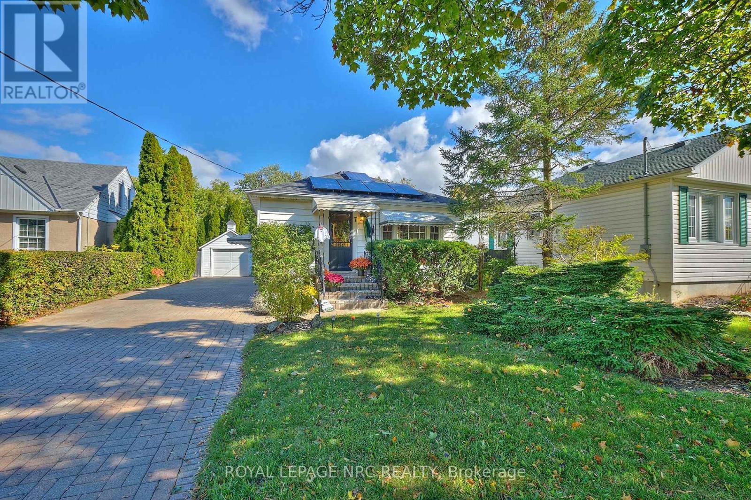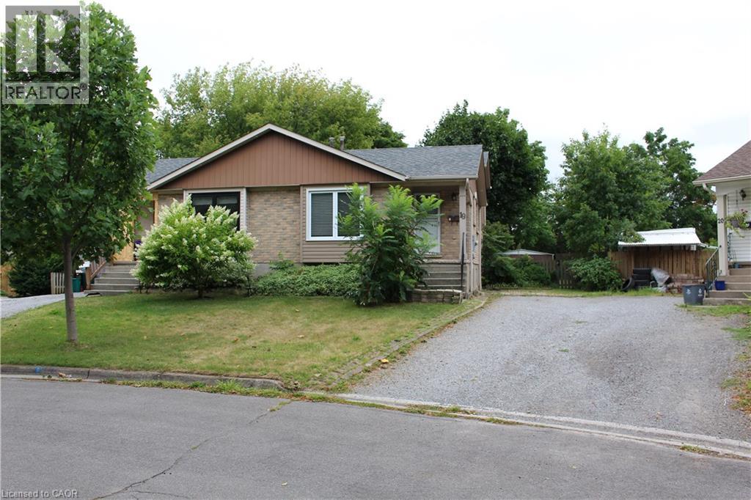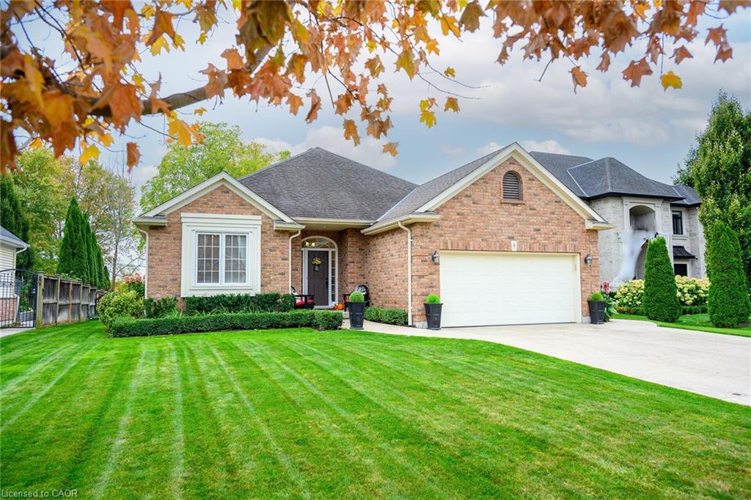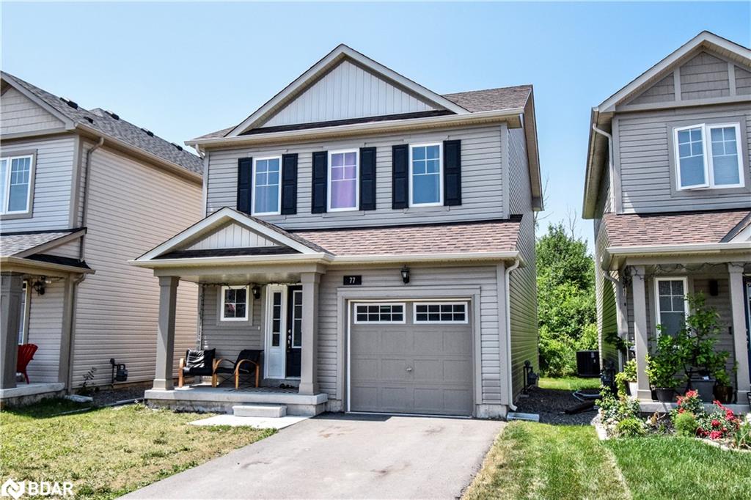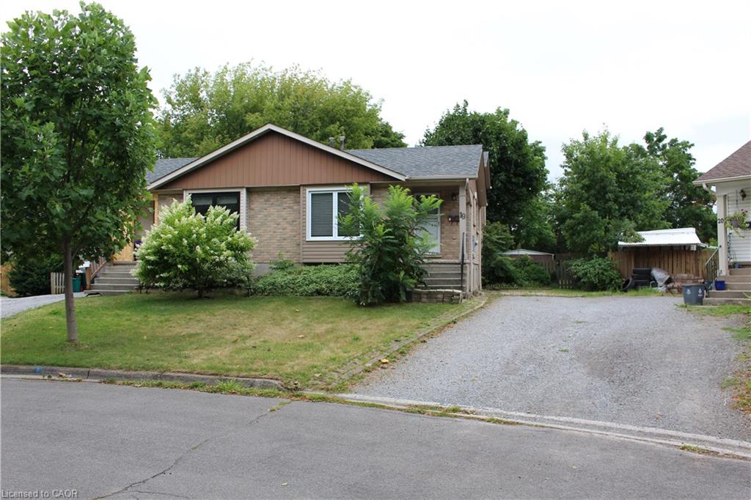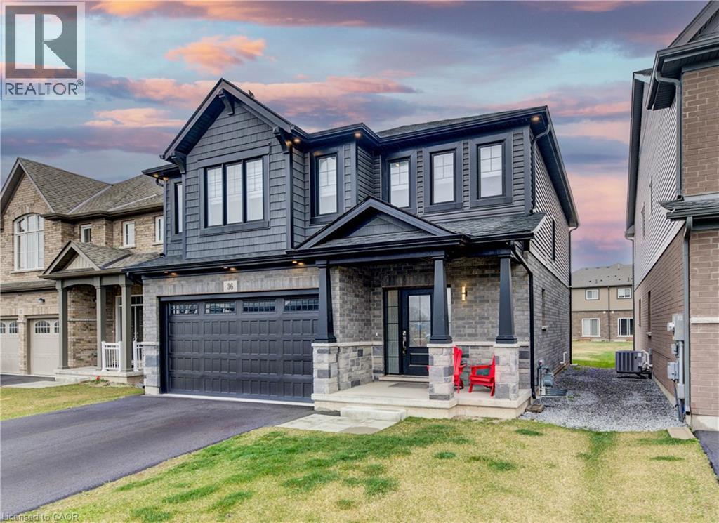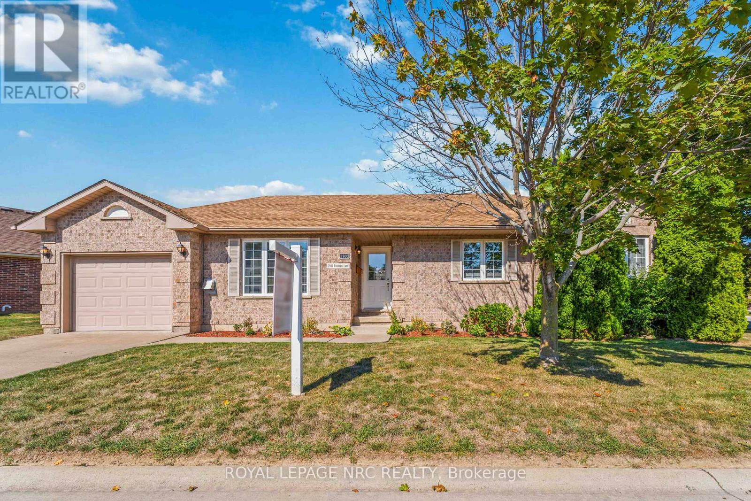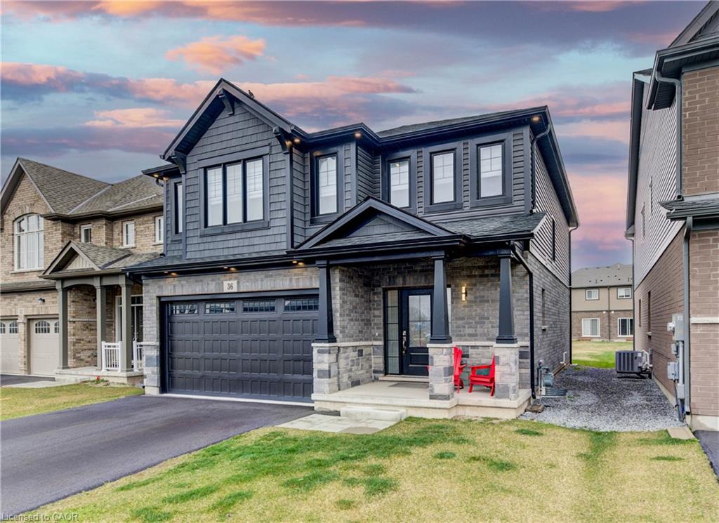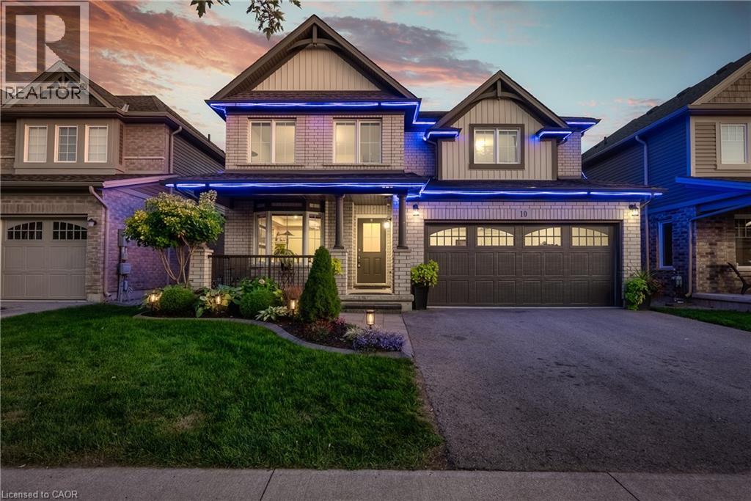
Highlights
Description
- Home value ($/Sqft)$347/Sqft
- Time on Houseful24 days
- Property typeSingle family
- Style2 level
- Neighbourhood
- Median school Score
- Mortgage payment
Welcome to 10 Riley Avenue. Built in 2018, this modern two-storey home combines over 2,800 sq. ft. of finished living space with a thoughtful, family-friendly design. A welcoming front porch and landscaped gardens set the tone before you step inside to a versatile main floor. The front room easily serves as a formal living area, playroom, or private office, while the open-concept kitchen, dinette, and family room form the heart of the home. Oversized windows fill the space with natural light and offer views of the manicured, fully fenced backyard ideal for summer barbecues and year-round entertaining. Upstairs, four generous bedrooms provide room for everyone. The primary suite features a large walk-in closet and a spa-style ensuite with double vanity and glass-enclosed shower. A convenient second-floor laundry makes daily routines simple. The finished lower level extends the living area with a bright recreation room and a walk-out to the backyard. A bonus room currently styled as a salon can be transformed into a creative studio, home office, or potential fifth bedroom to suit changing needs. Outside, enjoy a landscaped lot with mature plantings, a covered porch for morning coffee, and a private yard that invites both quiet evenings and lively weekends. Located in one of Fonthill's most desirable neighborhood's, just minutes from schools, parks, trails, and community amenities, this property delivers space, comfort, and flexibility for todays lifestyle and tomorrows possibilities. (id:63267)
Home overview
- Cooling Central air conditioning
- Heat source Natural gas
- Heat type Forced air
- Sewer/ septic Municipal sewage system
- # total stories 2
- # parking spaces 4
- Has garage (y/n) Yes
- # full baths 3
- # half baths 1
- # total bathrooms 4.0
- # of above grade bedrooms 4
- Community features Community centre
- Subdivision 662 - fonthill
- Lot size (acres) 0.0
- Building size 2810
- Listing # 40774034
- Property sub type Single family residence
- Status Active
- Bedroom 3.124m X 3.378m
Level: 2nd - Bedroom 3.658m X 4.369m
Level: 2nd - Bedroom 2.997m X 4.572m
Level: 2nd - Bathroom (# of pieces - 4) Measurements not available
Level: 2nd - Laundry 2.489m X 1.575m
Level: 2nd - Primary bedroom 4.115m X 4.674m
Level: 2nd - Bathroom (# of pieces - 4) Measurements not available
Level: 2nd - Bathroom (# of pieces - 3) Measurements not available
Level: Basement - Sitting room 3.988m X 2.54m
Level: Basement - Recreational room 4.039m X 10.185m
Level: Basement - Utility 1.016m X 3.073m
Level: Basement - Kitchen 4.191m X 5.842m
Level: Main - Family room 4.166m X 4.496m
Level: Main - Bathroom (# of pieces - 2) Measurements not available
Level: Main - Living room 4.039m X 3.124m
Level: Main
- Listing source url Https://www.realtor.ca/real-estate/28920672/10-riley-avenue-pelham
- Listing type identifier Idx

$-2,600
/ Month

