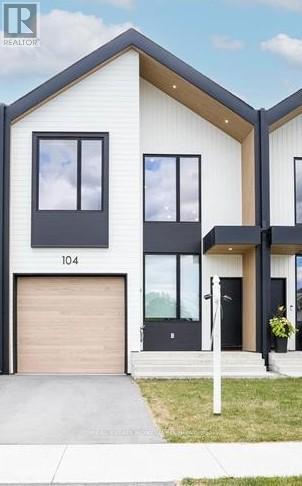
Highlights
Description
- Time on Houseful27 days
- Property typeSingle family
- Neighbourhood
- Median school Score
- Mortgage payment
No condo fees!! Tarion warranty in effect ....Discover elevated living with these Scandinavian-inspired freehold townhomes by Vivant Luxury Living, located in Fonthill, just under 30 minutes from Niagara-on-the-Lake and Niagara Falls. Each thoughtfully designed unit features 1975 sq. ft. of living space, including a bright open-concept layout, a custom kitchen with quartz countertops and modern cabinetry, three spacious bedrooms, three stylish bathrooms, a single-car garage, and an untapped basement with 8-foot ceilings. Highlighted by dramatic architectural details and high-end finishes, these homes blend modern efficiency with timeless luxury. Situated in the heart of the Niagara Region, these townhomes are close to top-tier amenities like renowned Niagara wine routes, prestigious golf courses, multiple public and Catholic schools, recreation centers, trails, and shopping. Walk to amenities, including grocery stores, pharmacies, gyms, coffee shops, and local shops. With smart layouts, optimal use of space, and impressive curb appeal, these homes offer the perfect balance of beauty and functionality. Built by a Tarion warranty builder, your investment is secure, and your lifestyle is elevated. (id:63267)
Home overview
- Cooling Central air conditioning
- Heat source Natural gas
- Heat type Forced air
- Sewer/ septic Sanitary sewer
- # total stories 2
- # parking spaces 2
- Has garage (y/n) Yes
- # full baths 2
- # half baths 1
- # total bathrooms 3.0
- # of above grade bedrooms 3
- Subdivision 662 - fonthill
- Lot size (acres) 0.0
- Listing # X12421292
- Property sub type Single family residence
- Status Active
- Bedroom 4.55m X 3.43m
Level: 2nd - Bedroom 3.15m X 3.28m
Level: 2nd - Laundry 2.39m X 1.93m
Level: 2nd - Primary bedroom 3.15m X 3.28m
Level: 2nd - Dining room 5.03m X 3.45m
Level: Ground - Kitchen 7.32m X 3.38m
Level: Ground - Foyer 5.74m X 2.6m
Level: Ground - Living room 3m X 3.45m
Level: Ground
- Listing source url Https://www.realtor.ca/real-estate/28901319/104-lametti-drive-pelham-fonthill-662-fonthill
- Listing type identifier Idx

$-2,093
/ Month












