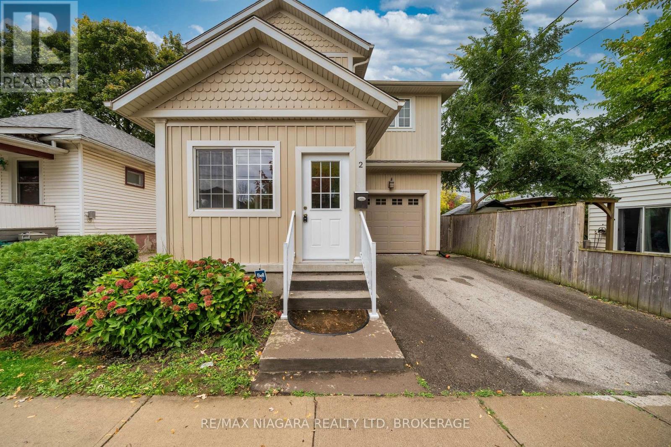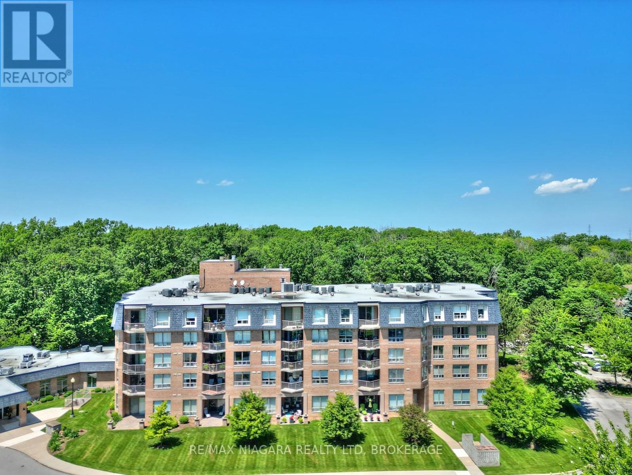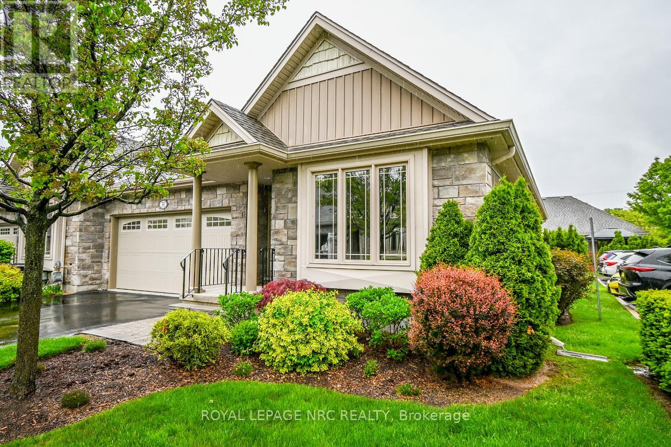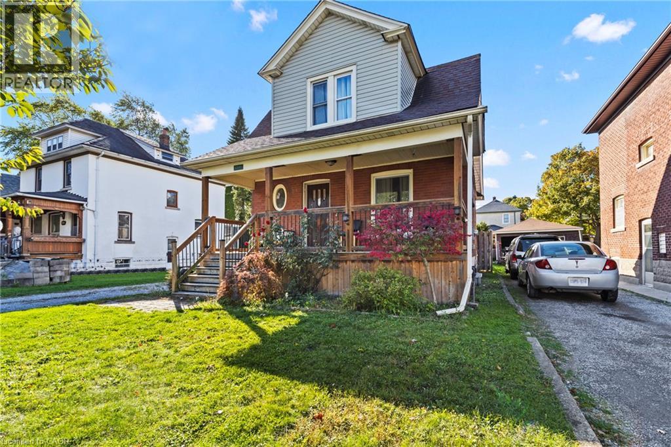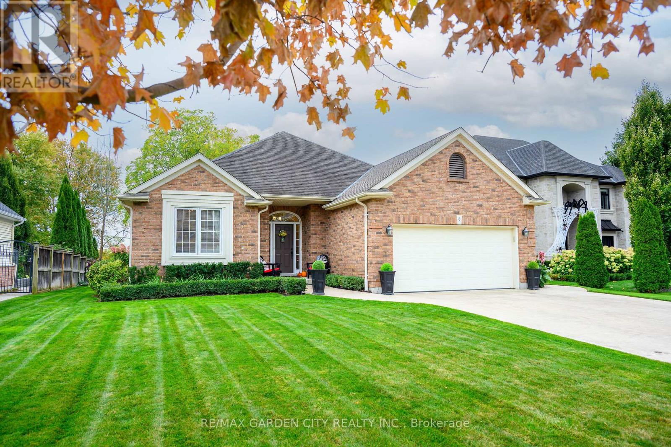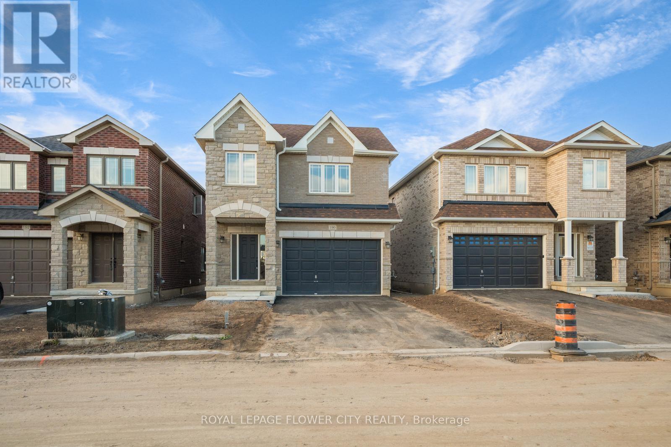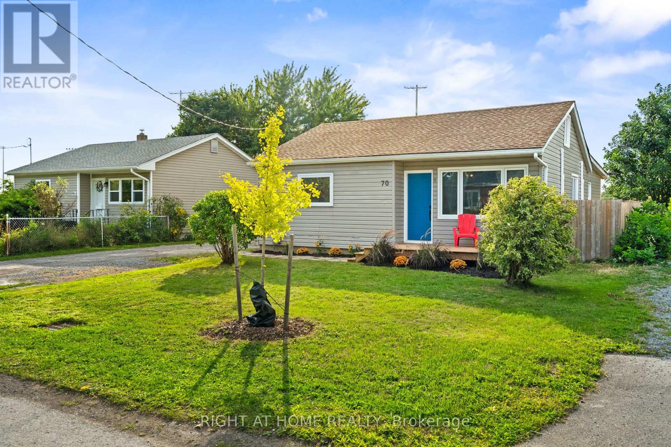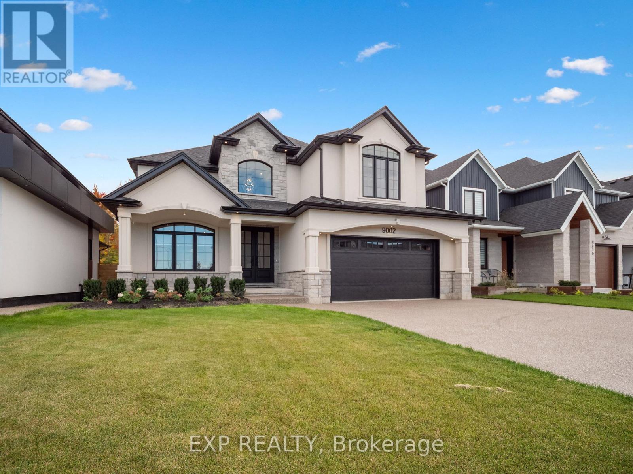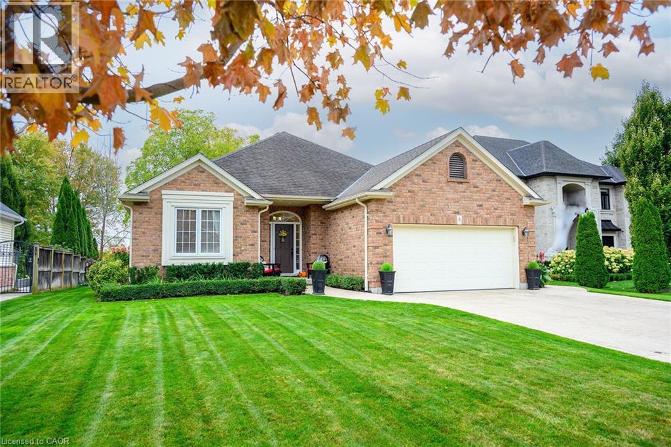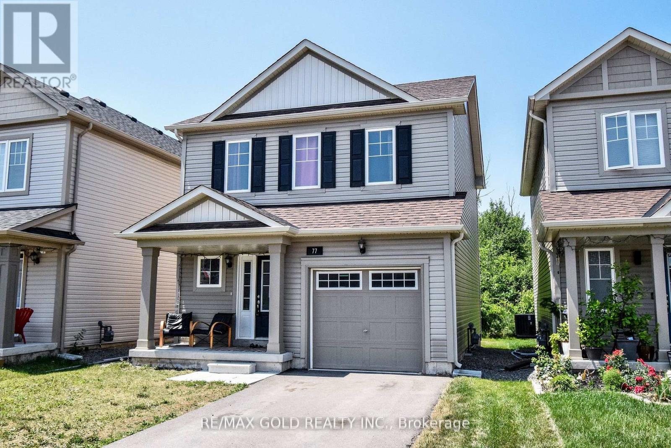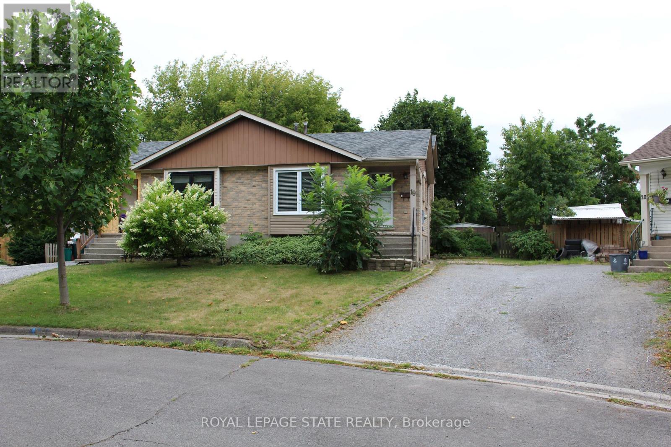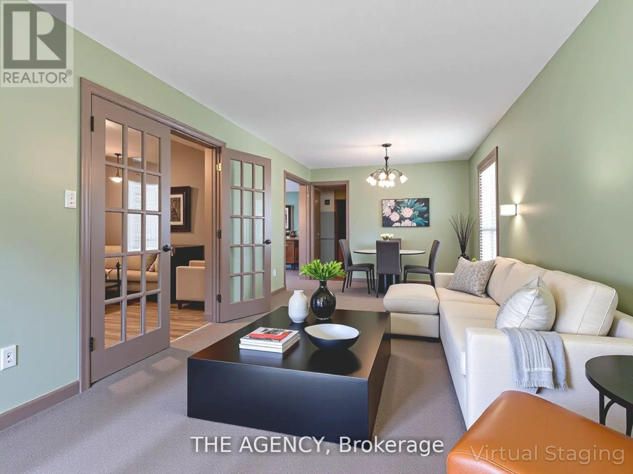
Highlights
Description
- Time on Houseful20 days
- Property typeSingle family
- Neighbourhood
- Median school Score
- Mortgage payment
A bathroom on each level, a huge driveway with parking for up to 8 vehicles plus side parking for a trailer or boat, vaulted ceilings with skylights, a double garage, main floor laundry and a spacious lot in one of Fonthills most desirable neighbourhoods, this home truly has it all! Welcome to Your Forever Home in the Heart of Fonthill! This stunning 2-storey offers over 1,750 sq. ft. of finished living space from top to bottom, blending character, comfort, and convenience.Step inside to a bright, open living room and kitchen combo with vaulted ceilings, two skylights, and a cozy fireplace. Patio doors lead to a private backyard retreat with mature landscaping and partial fencing. The main floor also includes open living/dining areas and convenient laundry. Upstairs, enjoy two large bedrooms including a primary suite with an oversized walk-in closet that could double as a nursery or home office. The fully finished basement adds incredible versatility with two bedrooms, a full bath, rec room, cold room, and a second for an in-law suite or multi-generational living. With a bathroom on every level, abundant parking, and unmatched location within walking distance to Pelham Town Square, shops, restaurants, and the scenic Steve Bauer Trails, this home truly delivers. With the right updates over time, it will become a showpiece in one of Niagara's most sought-after communities. (id:63267)
Home overview
- Cooling Central air conditioning
- Heat source Natural gas
- Heat type Forced air
- Sewer/ septic Sanitary sewer
- # total stories 2
- # parking spaces 8
- Has garage (y/n) Yes
- # full baths 2
- # half baths 1
- # total bathrooms 3.0
- # of above grade bedrooms 2
- Subdivision 662 - fonthill
- Lot size (acres) 0.0
- Listing # X12436238
- Property sub type Single family residence
- Status Active
- 2nd bedroom 3.96m X 3.78m
Level: 2nd - Bedroom 5m X 4.1m
Level: 2nd - Bathroom 3.2m X 3.02m
Level: 2nd - Bathroom 1.2m X 3m
Level: Lower - 4th bedroom 3.3m X 3m
Level: Lower - Laundry 2.3m X 2.5m
Level: Lower - 3rd bedroom 3.3m X 3.5m
Level: Lower - Recreational room / games room 4.9m X 3m
Level: Lower - Dining room 3.2m X 2.6m
Level: Main - Kitchen 3.3m X 4.3m
Level: Main - Family room 5m X 3m
Level: Main - Laundry 2.2m X 2.6m
Level: Main - Bathroom 1.3m X 1.5m
Level: Main - Living room 3.2m X 4.6m
Level: Main
- Listing source url Https://www.realtor.ca/real-estate/28932959/106-spruceside-crescent-pelham-fonthill-662-fonthill
- Listing type identifier Idx

$-2,000
/ Month

