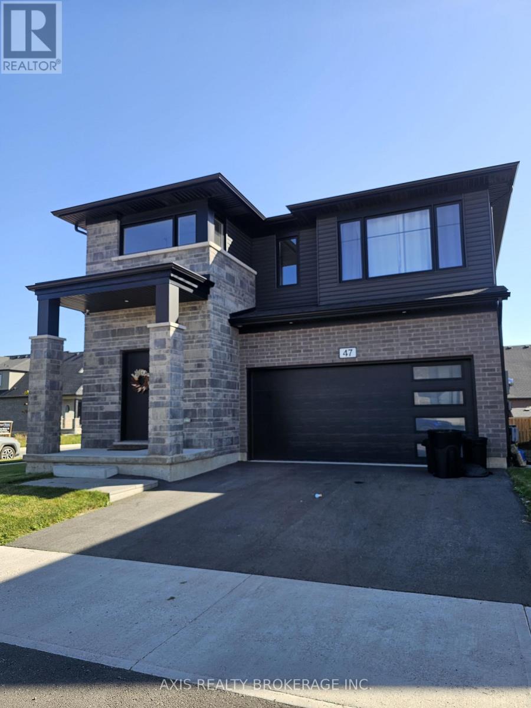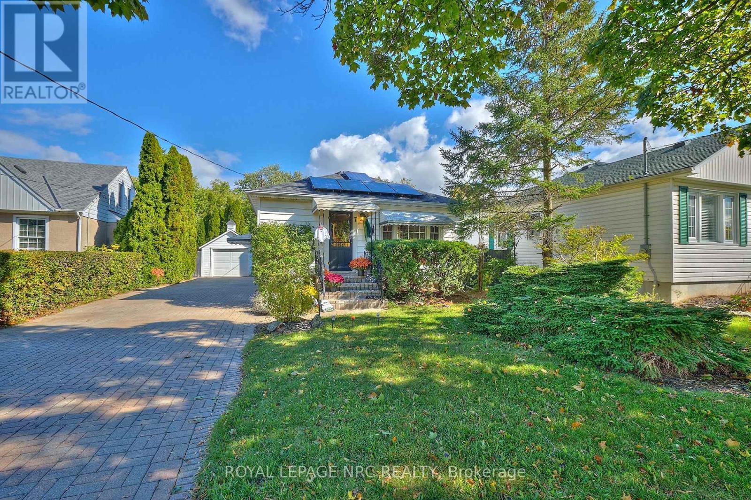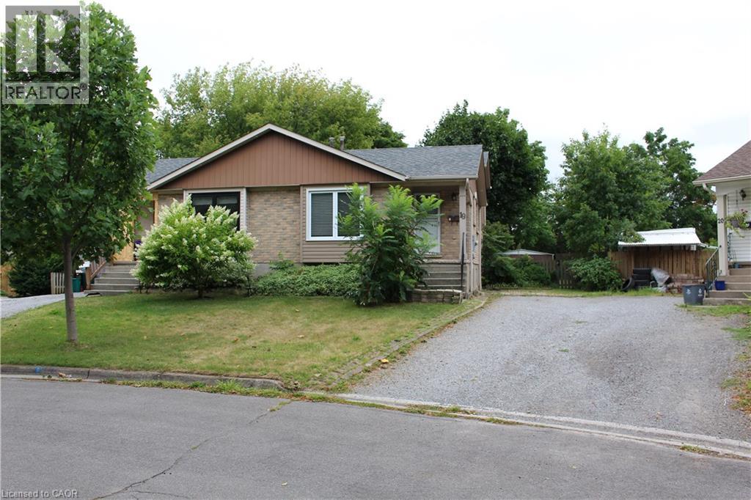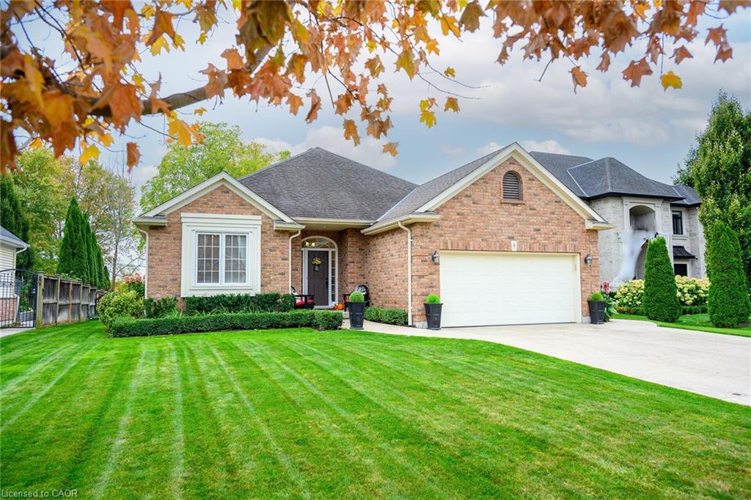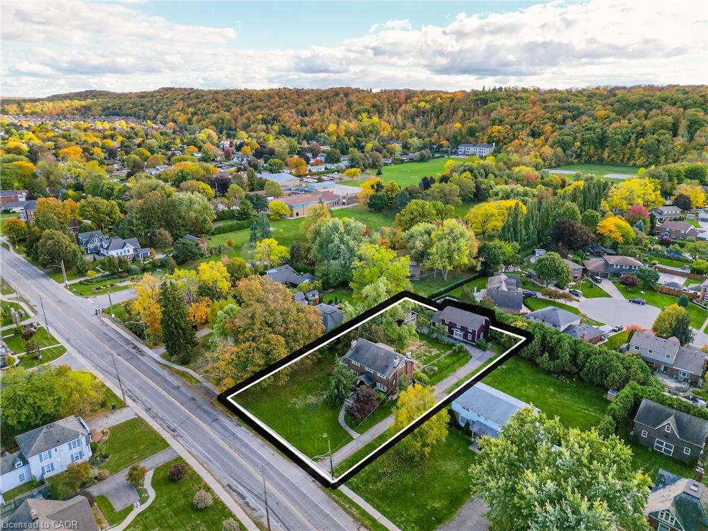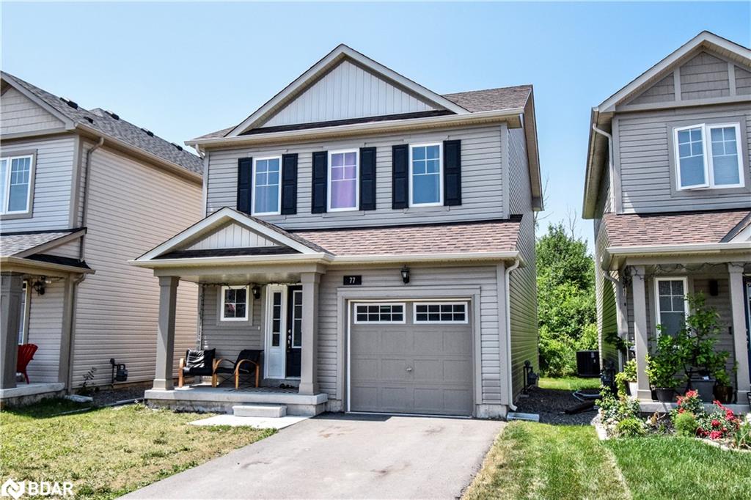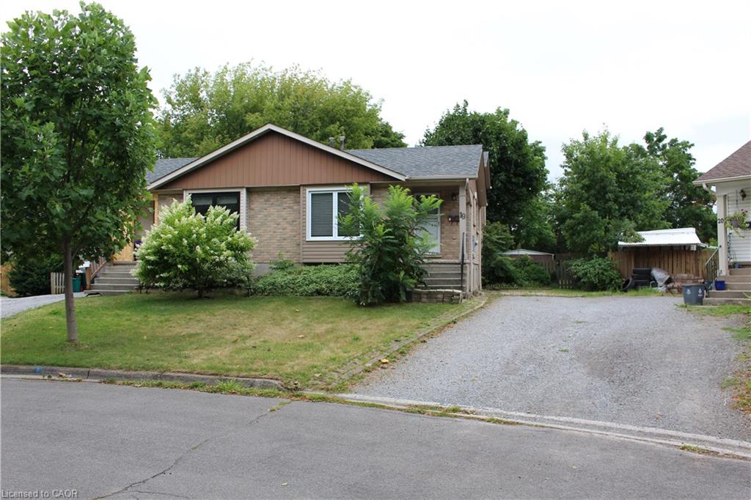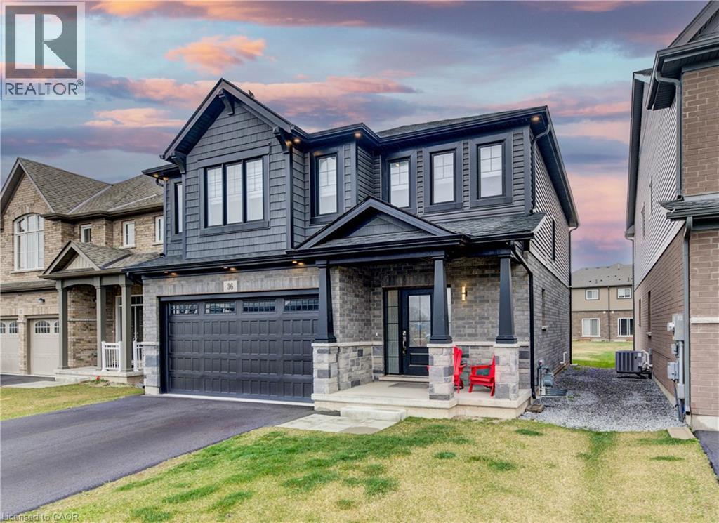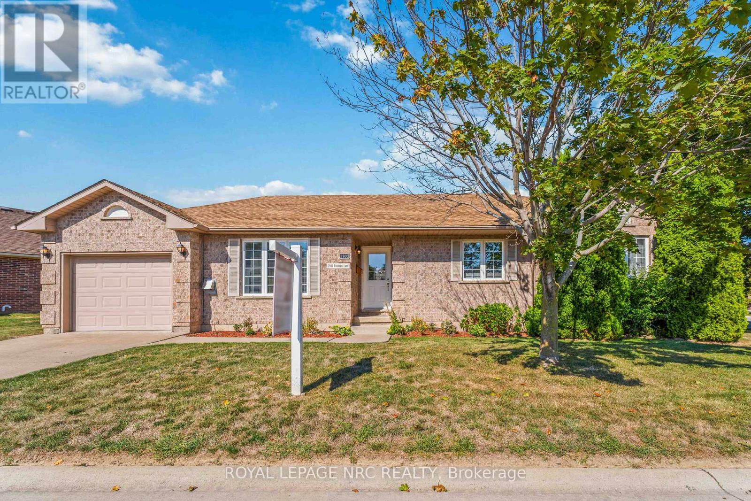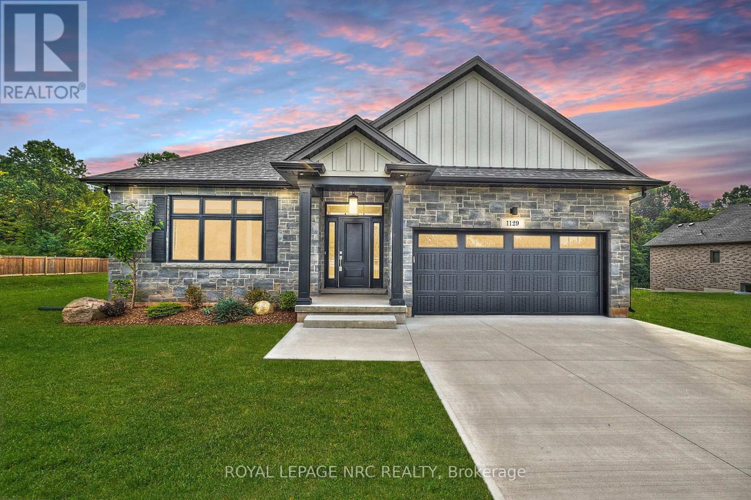
Highlights
Description
- Time on Houseful26 days
- Property typeSingle family
- StyleBungalow
- Median school Score
- Mortgage payment
Be the first to call this 2022 bungalow - your home! With an attached double garage and a sleek concrete driveway, this residence makes a striking first impression. The stone facade paired with trendy Hardie board siding sets the tone for timeless curb appeal, all tucked into the charming hamlet of Fenwick. Inside, you'll find 1,785 sq. ft. above grade, designed with style and comfort in mind. The home features three generously sized bedrooms, including a luxurious 5-piece ensuite with a freestanding soaker tub, double sinks, and a walk-in tiled glass shower. The open-concept kitchen and great room are ideal for entertaining, with a crisp white kitchen, qranite white flex island seating four, on-trend pendant lighting above, and a soft gray subway tile backsplash. No expense spared with engineered hardwood floors throughout, central vacuum, hot water on demand, HRV and large encased windows with transom above for lots of natural daylight. The great room is anchored by a white gas fireplace, and patio doors lead to a covered outdoor patio overlooking a private, tree-lined backdrop - perfect for relaxation and tranquility. The unfinished basement offers endless potential, with a rough-in for a 3 piece bath and ample room for expansion or storage. who will be the lucky one? This beauty is priced to move - don't miss it! (id:63267)
Home overview
- Cooling Central air conditioning
- Heat source Natural gas
- Heat type Forced air
- Sewer/ septic Sanitary sewer
- # total stories 1
- # parking spaces 6
- Has garage (y/n) Yes
- # full baths 2
- # total bathrooms 2.0
- # of above grade bedrooms 3
- Has fireplace (y/n) Yes
- Subdivision 664 - fenwick
- Directions 1874879
- Lot size (acres) 0.0
- Listing # X12426864
- Property sub type Single family residence
- Status Active
- Kitchen 4.88m X 3.78m
Level: Main - Laundry 2.39m X 1.8m
Level: Main - Bedroom 4.75m X 3.96m
Level: Main - Foyer 4.29m X 2.13m
Level: Main - Laundry 2.39m X 1.8m
Level: Main - Primary bedroom 4.27m X 4.65m
Level: Main - Great room 5.51m X 5.05m
Level: Main - Bedroom 4.39m X 3.3m
Level: Main
- Listing source url Https://www.realtor.ca/real-estate/28913305/1129-balfour-street-pelham-fenwick-664-fenwick
- Listing type identifier Idx

$-2,797
/ Month

