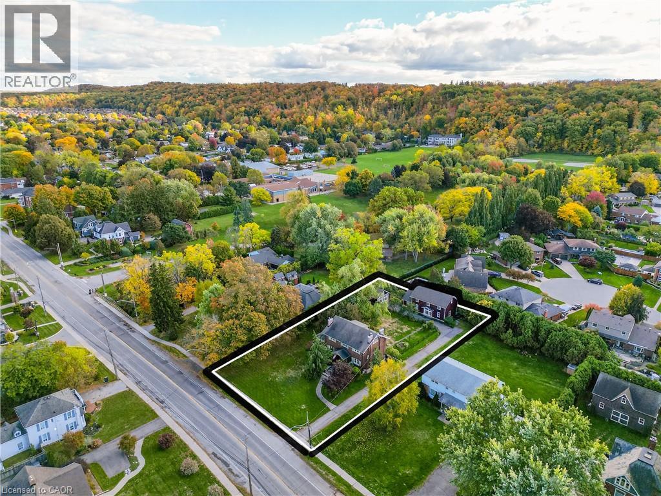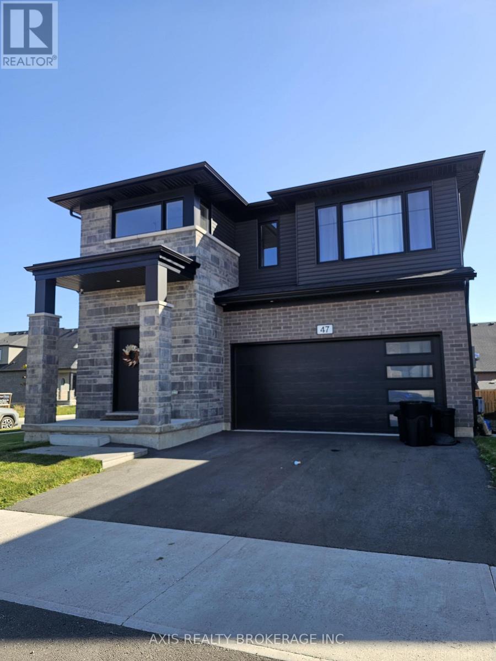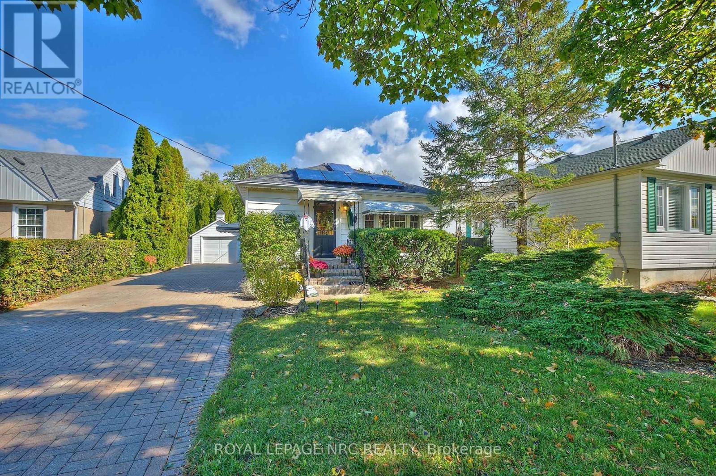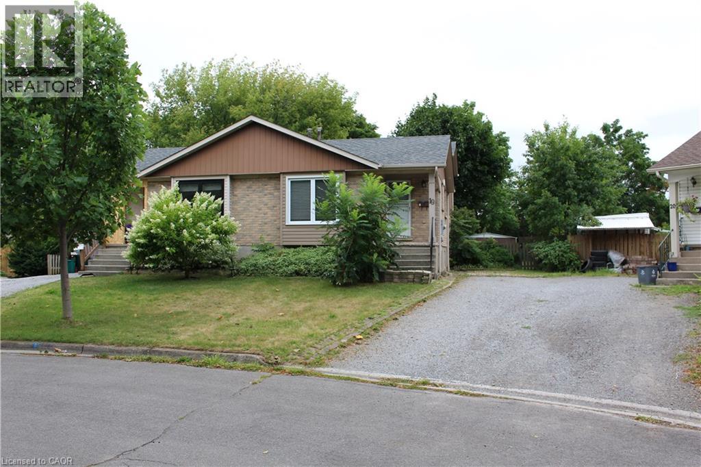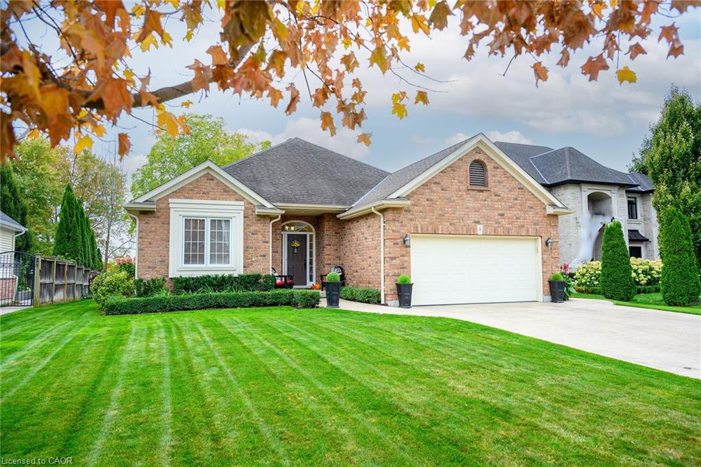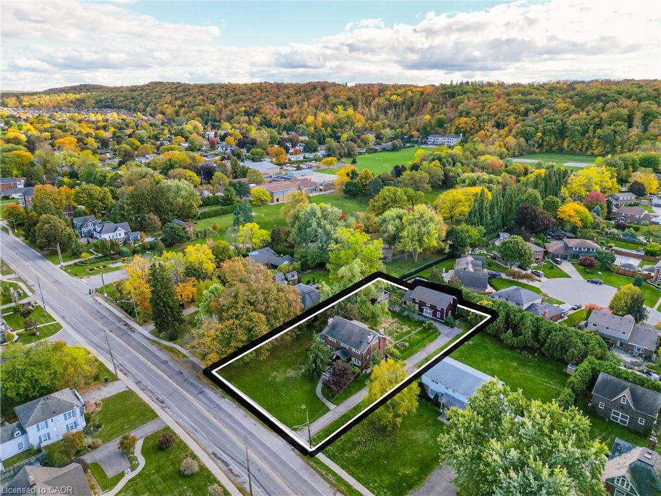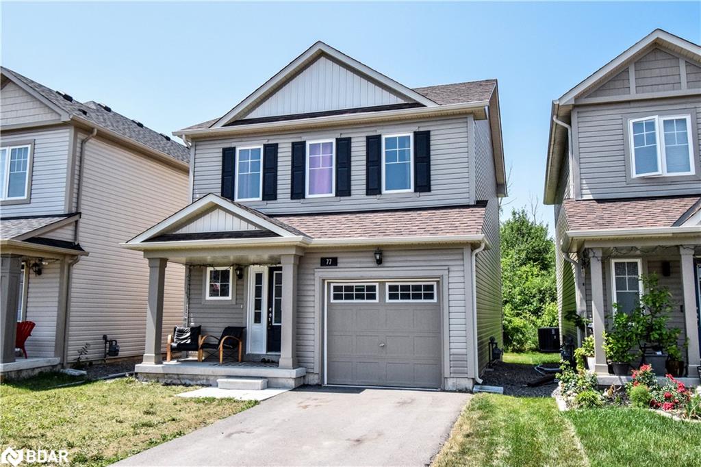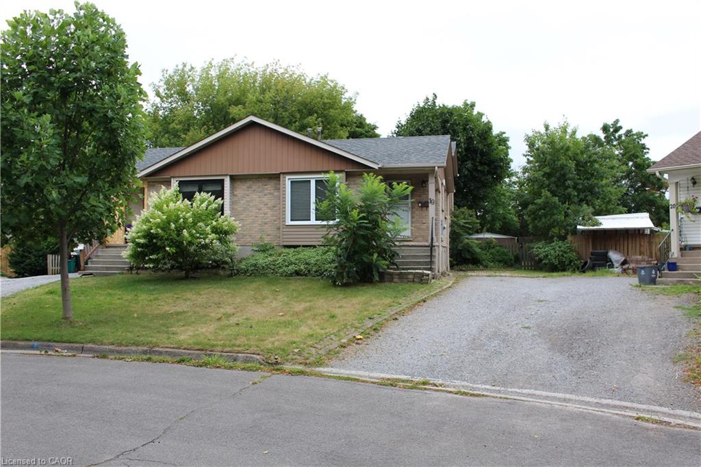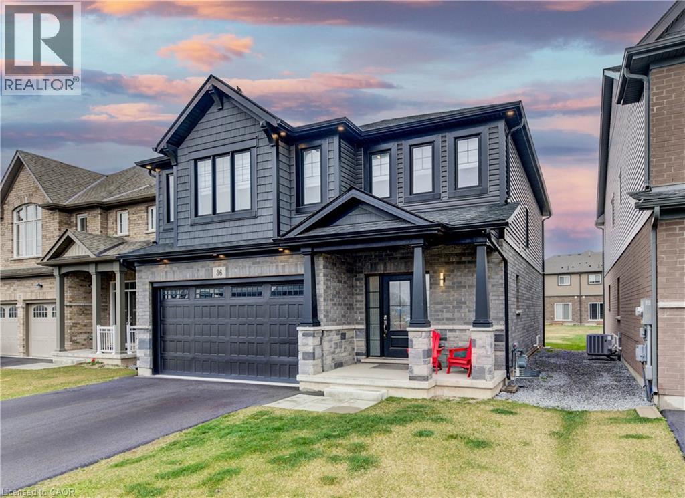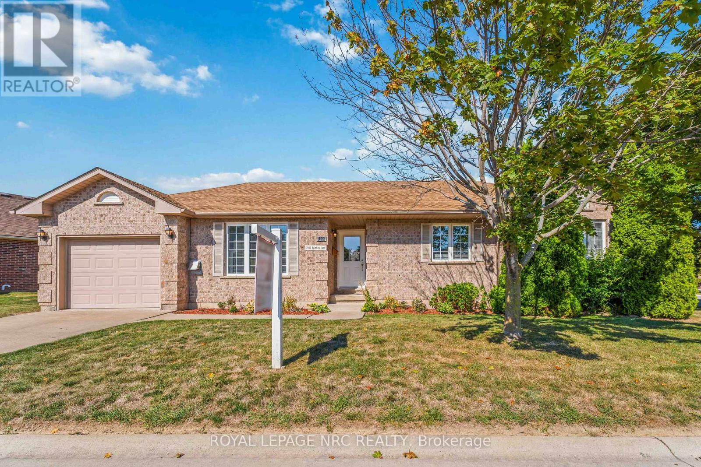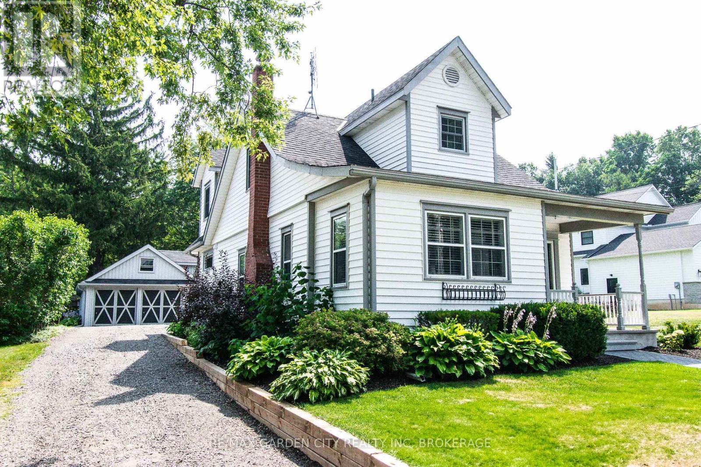
Highlights
Description
- Time on Houseful71 days
- Property typeSingle family
- Median school Score
- Mortgage payment
Located in one of the most sought-after locations in Fenwick!! This impressive 3 bedroom, 3 bathroom home is sitting on just under an acre of pristine landscaped land. Enjoy the privacy of country living, while being only a short walk to the quaint downtown, and all amenities Pelham & Niagara has to offer. Pride of ownership is evident throughout the home with updated finishes. Kitchen with plenty of storage in the natural oak cabinets, stainless steel appliances, large island prep area, and a cozy seating area with great views of the backyard. Just off the kitchen, relax in the bright cozy family room. Extras include hardwood flooring throughout, main floor laundry, plenty of storage, with views & access to a backyard oasis. Main floor bedroom, and a 4pcs bathroom finishes off the main level. Upstairs boasts 2 large bedrooms with plenty of storage, a living room seating area, kitchenette, and a 4 pc bathroom, making this the perfect set up for an in-law suite or a potential second upper unit. The lower level features a cozy rec room, functional utility room, & 2pcs bath. A fully private backyard retreat where you will enjoy all the beautiful perennial gardens & soft rolling hills. A bon fire pit for roasting marshmallows or enjoy quiet time with a glass of wine or favourite beverage. Adding to the home is a detached 2 car garage, a great mancave or separate workshop. A doll house shed that could be perfectly set up for a small outdoor studio. Updates include, roof, windows, doors, furnace and A/C. Close proximity to schools, restaurants, shopping, golf courses, winery, hiking and cycling trail. (id:63267)
Home overview
- Cooling Central air conditioning
- Heat source Natural gas
- Heat type Forced air
- # total stories 2
- # parking spaces 6
- Has garage (y/n) Yes
- # full baths 2
- # half baths 1
- # total bathrooms 3.0
- # of above grade bedrooms 3
- Community features School bus
- Subdivision 664 - fenwick
- Lot desc Landscaped
- Lot size (acres) 0.0
- Listing # X12336641
- Property sub type Single family residence
- Status Active
- Living room 3.68m X 2.98m
Level: 2nd - Primary bedroom 7.1m X 3.38m
Level: 2nd - 2nd bedroom 3.07m X 2.98m
Level: 2nd - Recreational room / games room 5.82m X 2.43m
Level: Basement - Utility 3.35m X 2.16m
Level: Basement - Kitchen 7.16m X 3.77m
Level: Main - Living room 5.18m X 4.41m
Level: Main - Bedroom 3.16m X 3.04m
Level: Main
- Listing source url Https://www.realtor.ca/real-estate/28715890/1171-maple-street-pelham-fenwick-664-fenwick
- Listing type identifier Idx

$-2,400
/ Month

