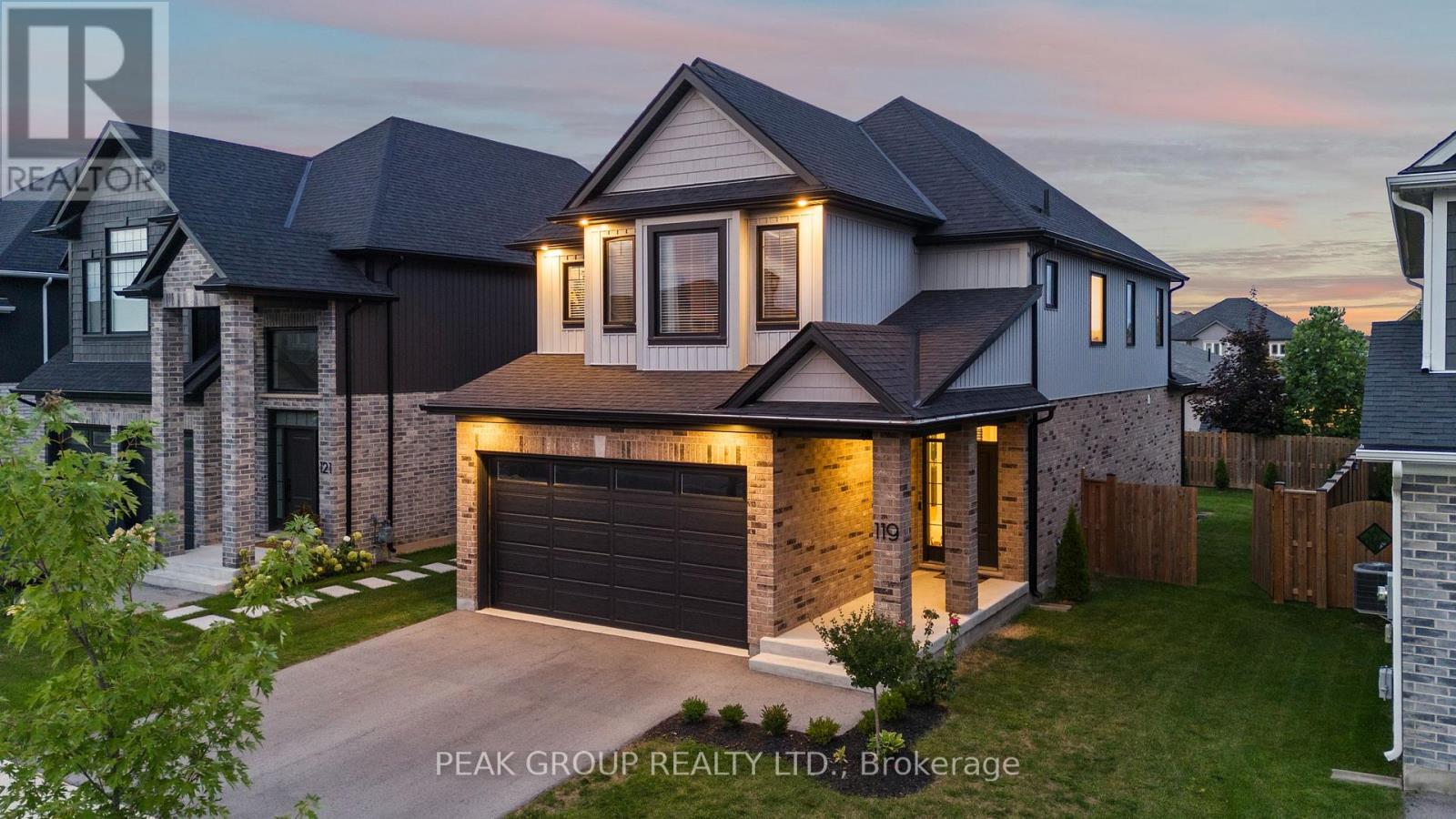
Highlights
Description
- Time on Houseful13 days
- Property typeSingle family
- Neighbourhood
- Median school Score
- Mortgage payment
Welcome to 119 Susan, a stunning two-storey home built by Niagara's premier home builders Kenmore Homes, offering an impressive 2,148 square feet of living space. This home features open-concept living, three bedrooms, two and a half bathrooms, and a two car garage making it the perfect sanctuary for families or anyone seeking room to grow. You are greeted by a bright and inviting foyer that leads to an expansive main floor. The living room is filled with natural light and features a gas fireplace, creating the perfect ambiance for relaxation or entertaining. The heart of the home is undoubtedly the kitchen, adorned with cabinetry, ample cabinet storage, quartz countertops, a sleek backsplash, and high-end stainless steel appliances. The large island serves as a central hub for gatherings, enhanced by modern pendant lighting that complements the contemporary feel of this newly built home. Adjacent to the kitchen, a charming dining nook features sliding doors that open to your fenced-in backyard. Convenience is key with a main floor mudroom and laundry room, providing direct access to your two-car garage with a side entrance. A thoughtfully placed two-piece powder room rounds out the main floor, enhancing functionality for both residents and guests. Take the beautiful oak staircase to discover a large loft area that serves as a second living space ideal for family movie nights or a quiet retreat. The primary suite is a true oasis, complete with a walk-in closet and five-piece ensuite bathroom. Down the hall, you'll find two additional bedrooms, each boasting engineered hardwood flooring and 10-foot coffered ceilings, along with a four-piece bathroom. The unfinished basement is a blank canvas, featuring large windows and rough-in plumbing for a future bathroom, allowing you to customize this space to suit your needs and style. (id:63267)
Home overview
- Cooling Central air conditioning
- Heat source Natural gas
- Heat type Forced air
- Sewer/ septic Sanitary sewer
- # total stories 2
- # parking spaces 6
- Has garage (y/n) Yes
- # full baths 2
- # half baths 1
- # total bathrooms 3.0
- # of above grade bedrooms 3
- Subdivision 662 - fonthill
- Directions 1566957
- Lot size (acres) 0.0
- Listing # X12448544
- Property sub type Single family residence
- Status Active
- 3rd bedroom 3.84m X 3.05m
Level: 2nd - Bathroom 2.13m X 2.16m
Level: 2nd - 2nd bedroom 3.96m X 3.05m
Level: 2nd - Primary bedroom 3.84m X 5.39m
Level: 2nd - Bathroom 3.08m X 3.07m
Level: 2nd - Loft 5.36m X 3.5m
Level: 2nd - Kitchen 2.74m X 4.08m
Level: Main - Laundry 3.05m X 1.82m
Level: Main - Bathroom 1.52m X 1.52m
Level: Main - Family room 4.08m X 7.01m
Level: Main
- Listing source url Https://www.realtor.ca/real-estate/28959575/119-susan-drive-pelham-fonthill-662-fonthill
- Listing type identifier Idx

$-2,400
/ Month












