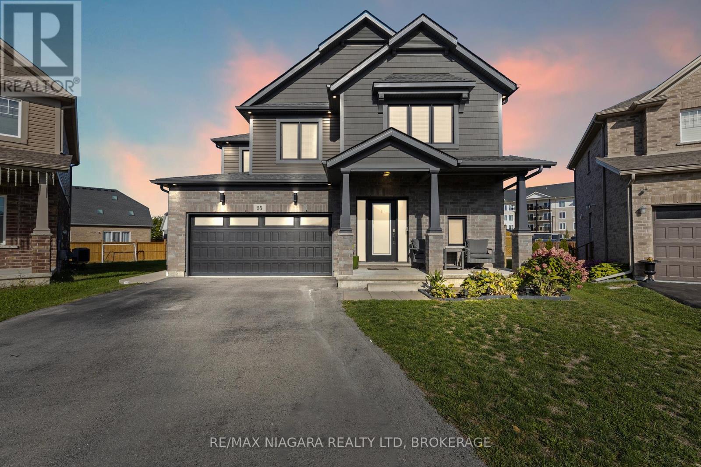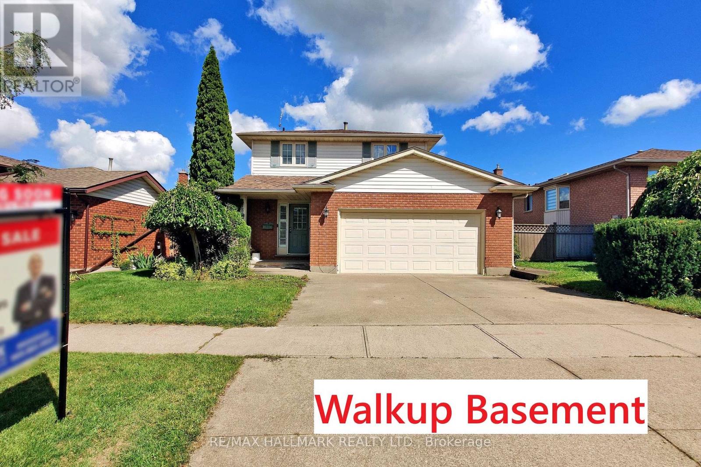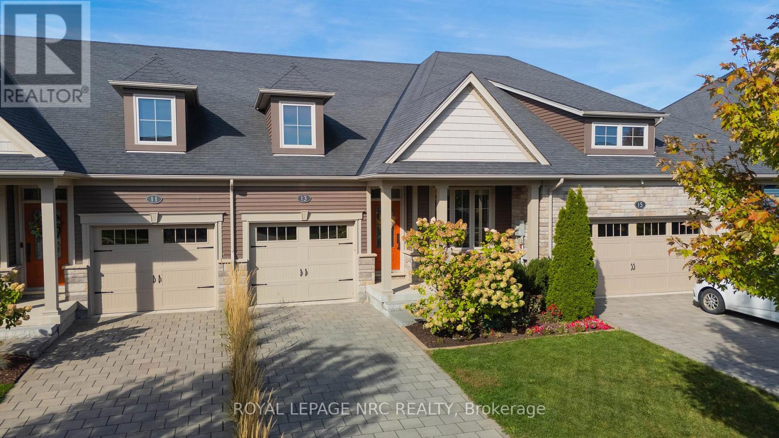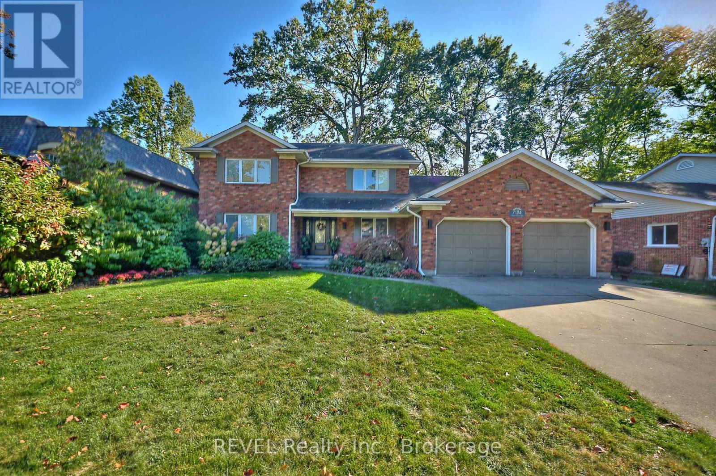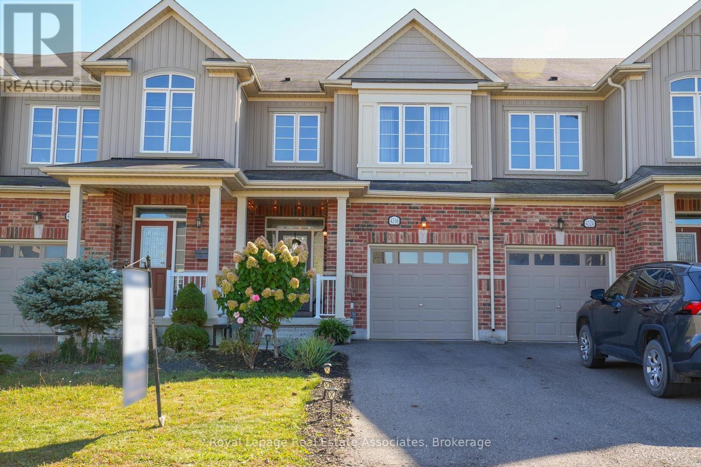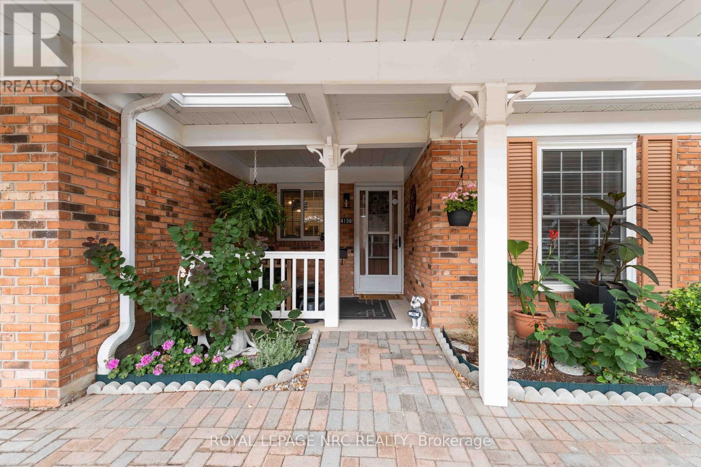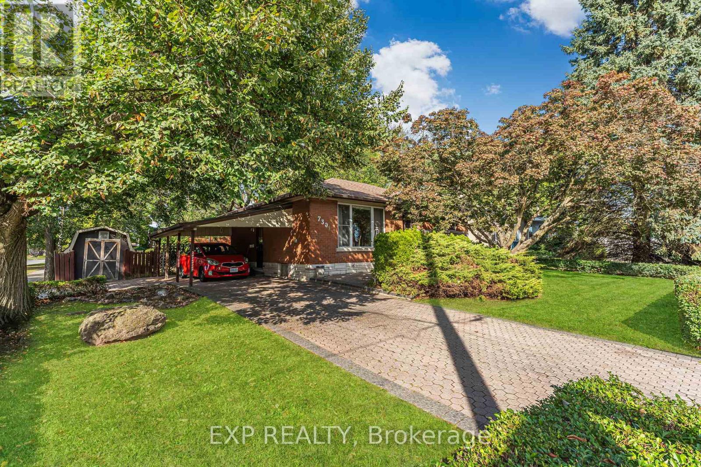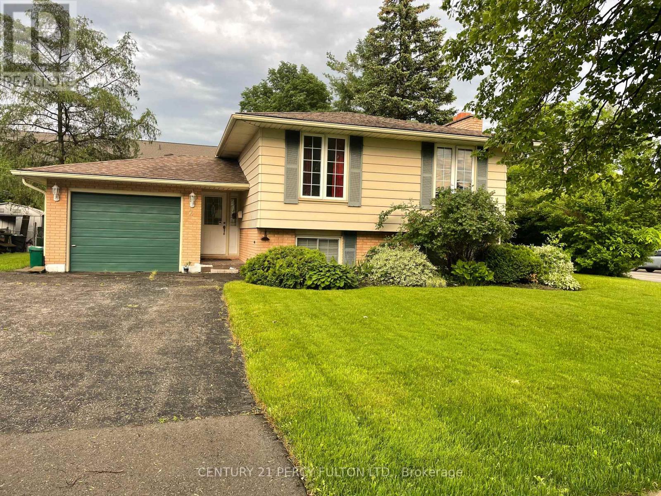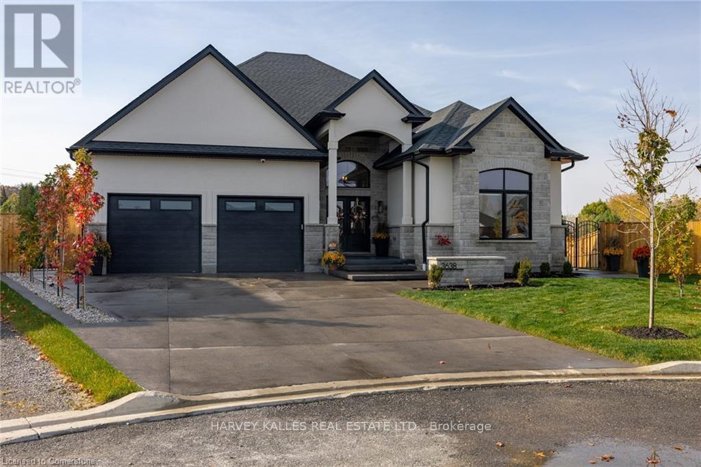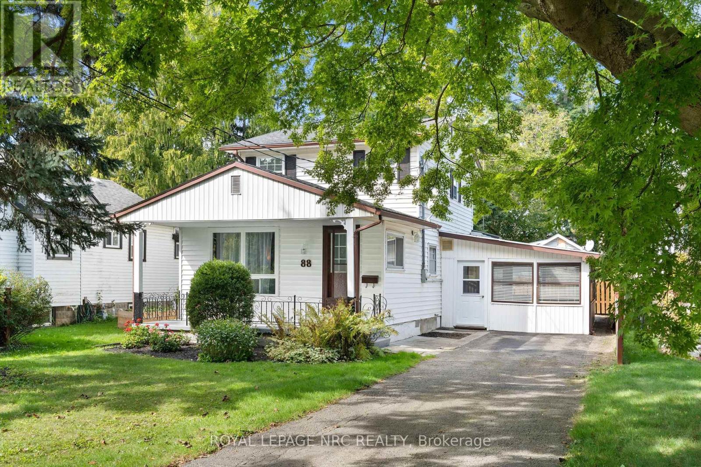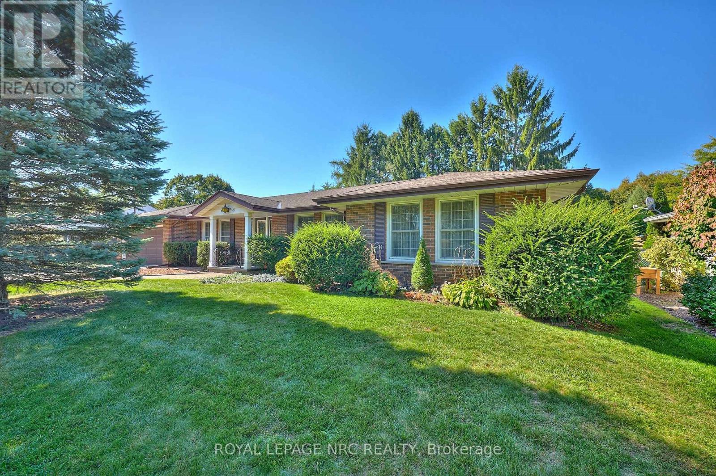
Highlights
Description
- Time on Housefulnew 2 hours
- Property typeSingle family
- StyleBungalow
- Neighbourhood
- Median school Score
- Mortgage payment
Welcome to 125 Daleview Dr in the heart of Fonthill! This home has been loved by one family and is now ready for a new family to move in.This ranch bungalow was forward thinking when constructed in 1970 with almost 1900 st ft of living space. The main floor has formal living/dining rooms, a cozy den with gas fireplace, a nice size eat-in kitchen, private office, 3 bedrooms and 2 bathrooms. The basement has tons of potential to add to your living space. The massive lot is 90x132 with a private backyard and inground pool. If you have been searching for a great neighbhborhood in the AK WIGG SCHOOL DISTRICT, walking distance to downtown & parks then bring your imagination this home is a diamond in the rough and will absolutely sparkle with this square footage. You won't find lots this size in Fonthill with new construction! ROOF REPLACED 2015, FURNACE/A/C 2021. We are looking forward to showing you this wonderful home call today with any questions or to schedule a viewing! (id:63267)
Home overview
- Cooling Central air conditioning
- Heat source Natural gas
- Heat type Forced air
- Has pool (y/n) Yes
- Sewer/ septic Sanitary sewer
- # total stories 1
- Fencing Fenced yard
- # parking spaces 6
- Has garage (y/n) Yes
- # full baths 2
- # total bathrooms 2.0
- # of above grade bedrooms 3
- Has fireplace (y/n) Yes
- Subdivision 662 - fonthill
- Lot size (acres) 0.0
- Listing # X12444584
- Property sub type Single family residence
- Status Active
- Other 3.386m X 2.865m
Level: Basement - Games room 15.819m X 4.724m
Level: Basement - 3rd bedroom 3.657m X 3.505m
Level: Main - Bathroom Measurements not available
Level: Main - Family room 4.998m X 3.505m
Level: Main - Office 3.322m X 2.164m
Level: Main - 2nd bedroom 3.017m X 2.164m
Level: Main - Foyer 4.03m X 2.377m
Level: Main - Kitchen 4.053m X 2.712m
Level: Main - Bedroom 3.962m X 3.048m
Level: Main - Dining room 4.084m X 3.962m
Level: Main - Bathroom Measurements not available
Level: Main - Living room 5.09m X 3.657m
Level: Main
- Listing source url Https://www.realtor.ca/real-estate/28951078/125-daleview-drive-pelham-fonthill-662-fonthill
- Listing type identifier Idx

$-1,946
/ Month

