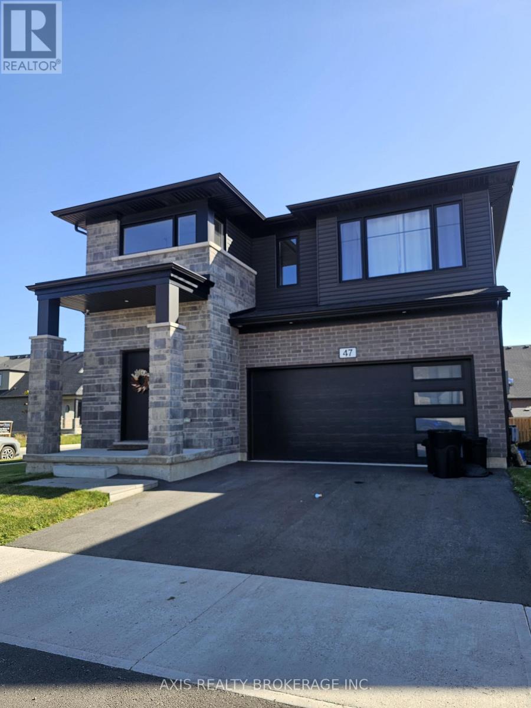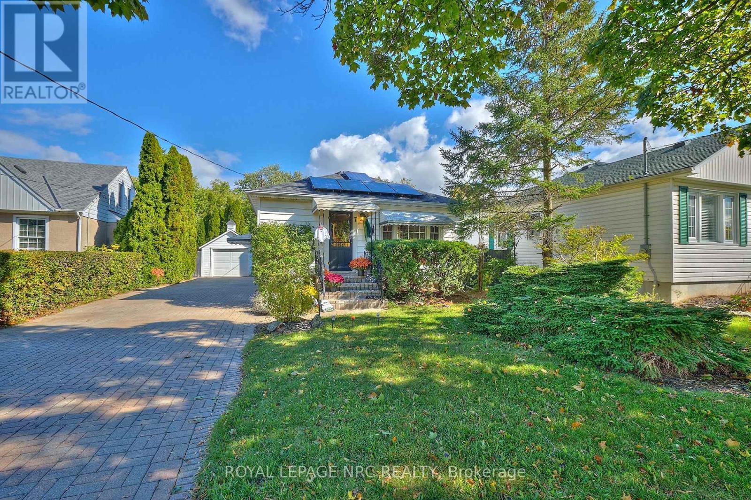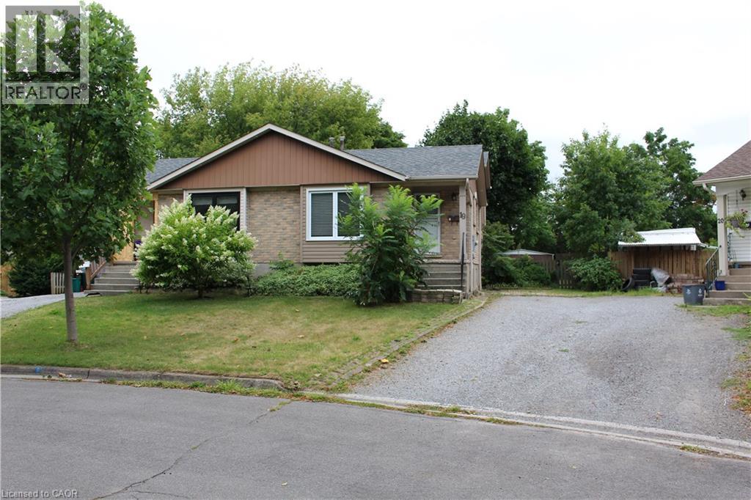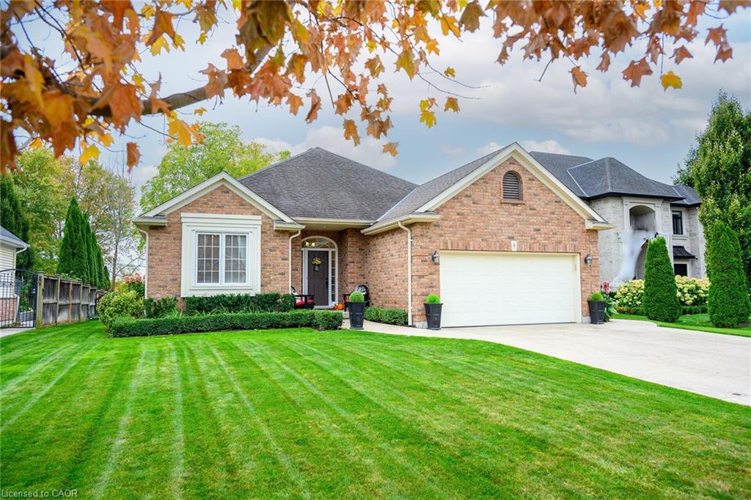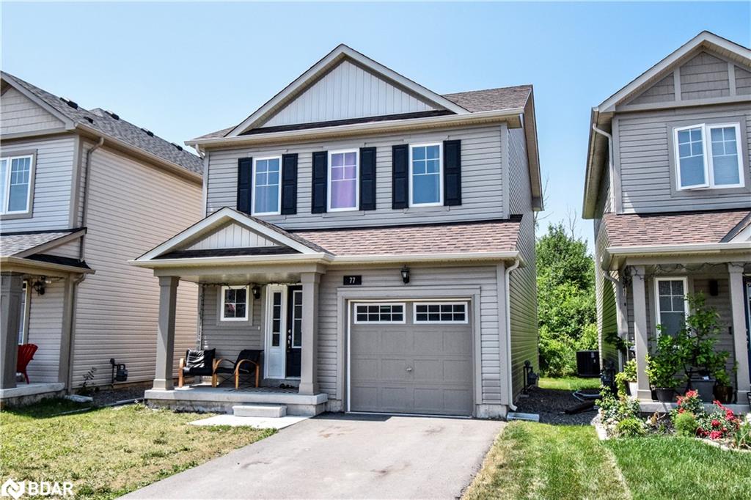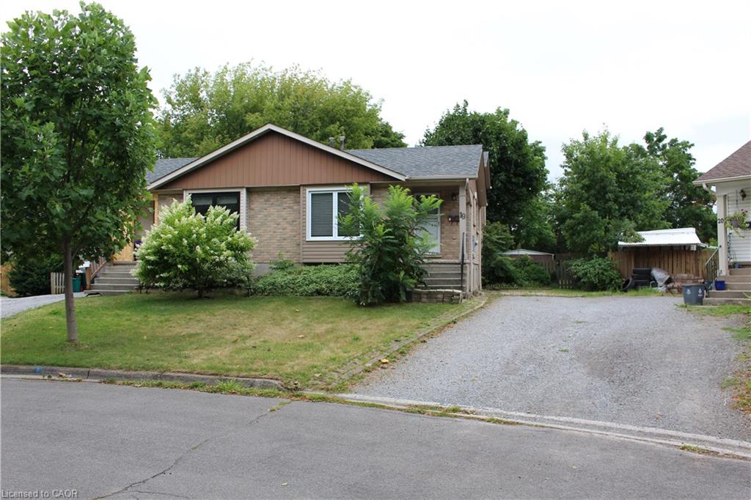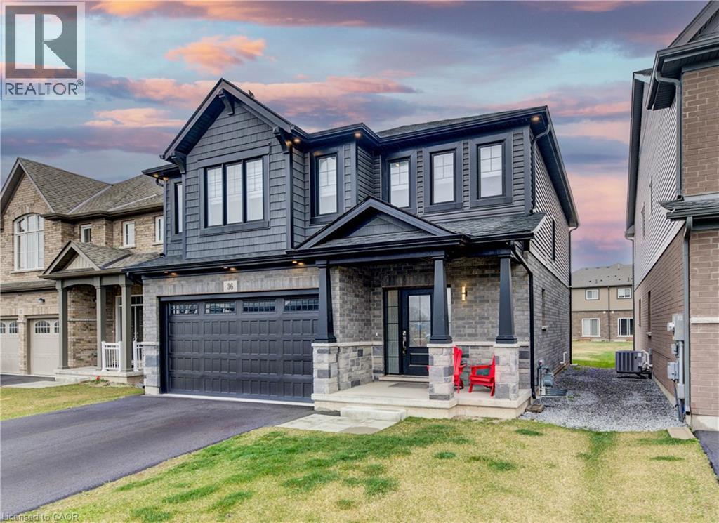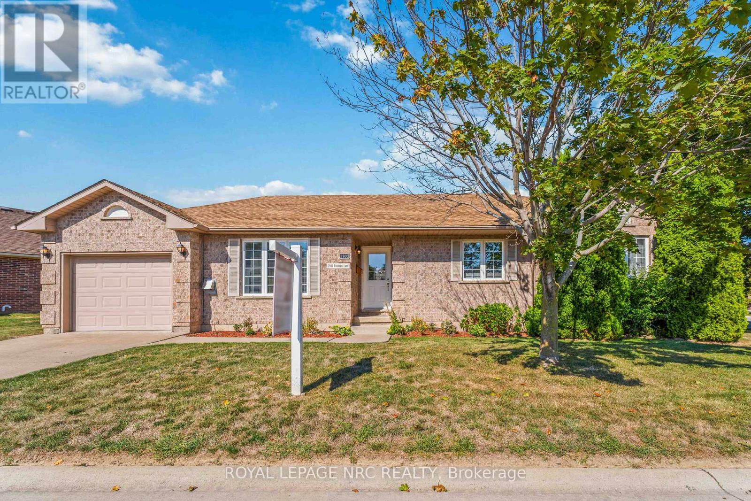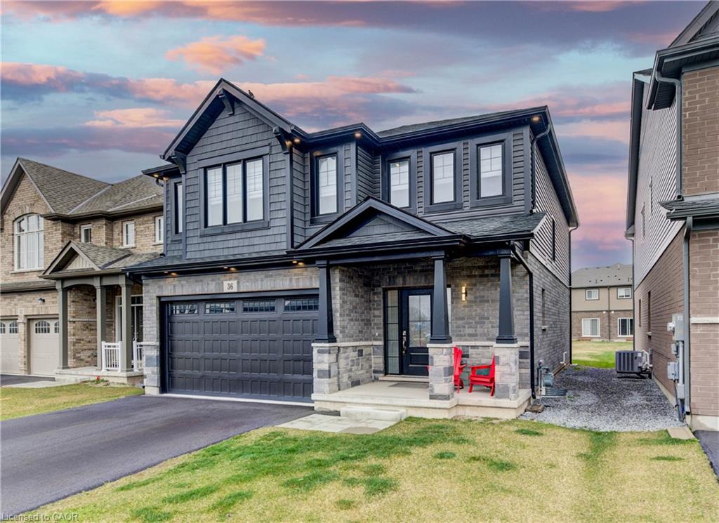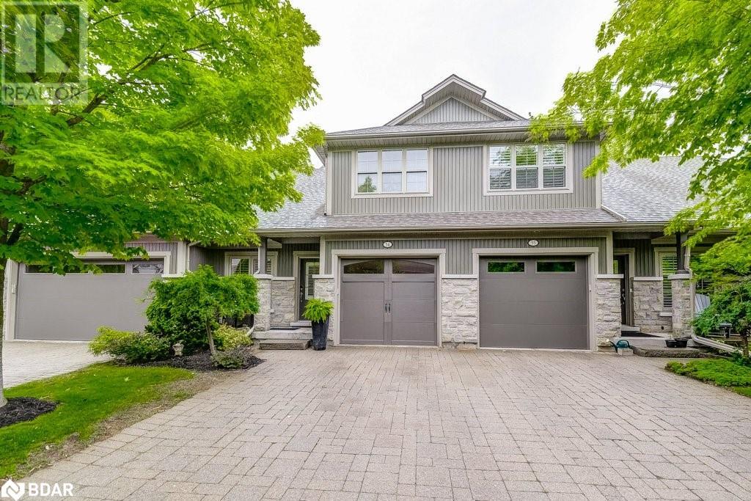
1398 Pelham Street Unit 34 St
1398 Pelham Street Unit 34 St
Highlights
Description
- Home value ($/Sqft)$656/Sqft
- Time on Houseful118 days
- Property typeSingle family
- StyleBungalow
- Neighbourhood
- Median school Score
- Mortgage payment
Beautiful 3 bedroom, 3 bathroom townhome in one of the BEST locations in Fonthill! Smart, Spacious and bright open concept design. Vaulted ceilings with solar tubes bring in plenty of light into the kitchen, dining and great room which flows effortlessly onto a large outdoor deck. The great room features large sliding glass doors and a gas fireplace. The kitchen has plenty of cupboards and a breakfast bar with granite counters. The primary suite is a sanctuary with his/hers closets and spa-inspired bathroom. Conveniently located at the front of the house the 2nd bedroom can be used as a den or a bedroom. There is a newly renovated main floor powder room. The lower level is beautifully large and bright. The basement family room boasts a gas fireplace and a walk-out to a lovely private patio. The lower level also has a 3rd bedroom and 3 piece bathroom. And you don't have to worry about storage. There is plenty of storage space. Enjoy the privacy and tranquility of a treed backyard, perfect for relaxing or entertaining. You will love the 1-car garage offering direct interior access. Low-maintenance living with all the space you need! The condo fee covers maintenance of all the common areas, lawn maintenance, fencing and the private road. Unbeatable location! Walk to parks, restaurants, boutique shops, and all the charm of downtown Fonthill. Don't miss this light-filled gem that offers the best of comfort, style, and convenience in one of Niagara's most desirable communities. Perfect for downsizers, right sizers or anyone wanting a low maintenance lifestyle! (id:63267)
Home overview
- Cooling Central air conditioning
- Heat source Natural gas
- Heat type Forced air
- Sewer/ septic Municipal sewage system
- # total stories 1
- # parking spaces 2
- Has garage (y/n) Yes
- # full baths 2
- # half baths 1
- # total bathrooms 3.0
- # of above grade bedrooms 3
- Community features Quiet area, community centre
- Subdivision 662 - fonthill
- Lot desc Landscaped
- Lot size (acres) 0.0
- Building size 1141
- Listing # 40740766
- Property sub type Single family residence
- Status Active
- Bathroom (# of pieces - 3) Measurements not available
Level: Basement - Laundry 5.055m X 3.531m
Level: Basement - Bedroom 3.683m X 3.353m
Level: Basement - Recreational room 6.756m X 3.505m
Level: Basement - Primary bedroom 3.683m X 5.08m
Level: Main - Bedroom 4.394m X 3.454m
Level: Main - Dining room 2.743m X 5.105m
Level: Main - Bathroom (# of pieces - 2) Measurements not available
Level: Main - Living room 3.581m X 3.2m
Level: Main - Kitchen 3.581m X 3.15m
Level: Main - Bathroom (# of pieces - 3) Measurements not available
Level: Main
- Listing source url Https://www.realtor.ca/real-estate/28460299/1398-pelham-street-unit-34-fonthill
- Listing type identifier Idx

$-1,722
/ Month

