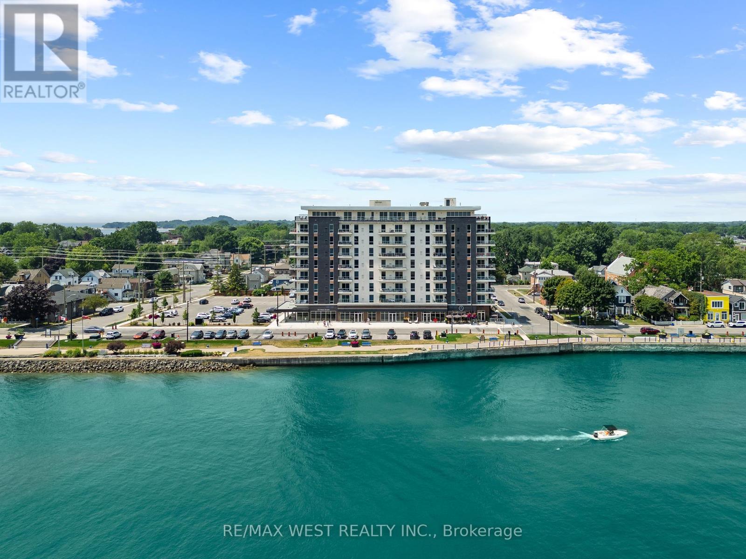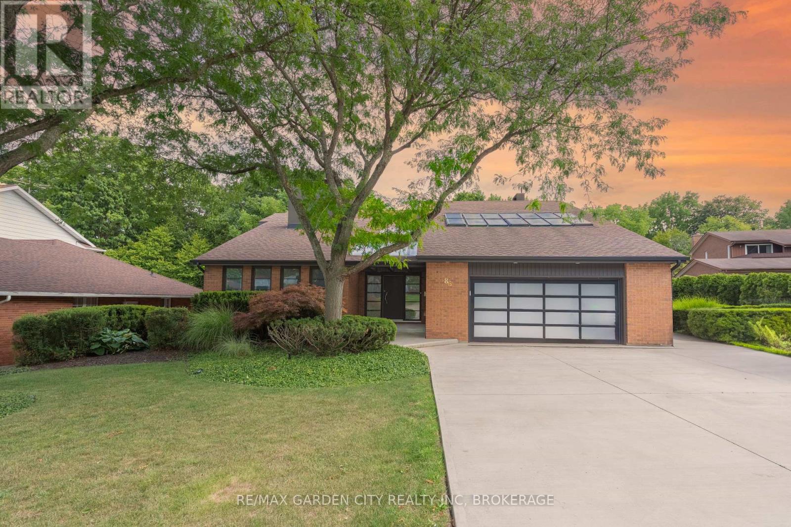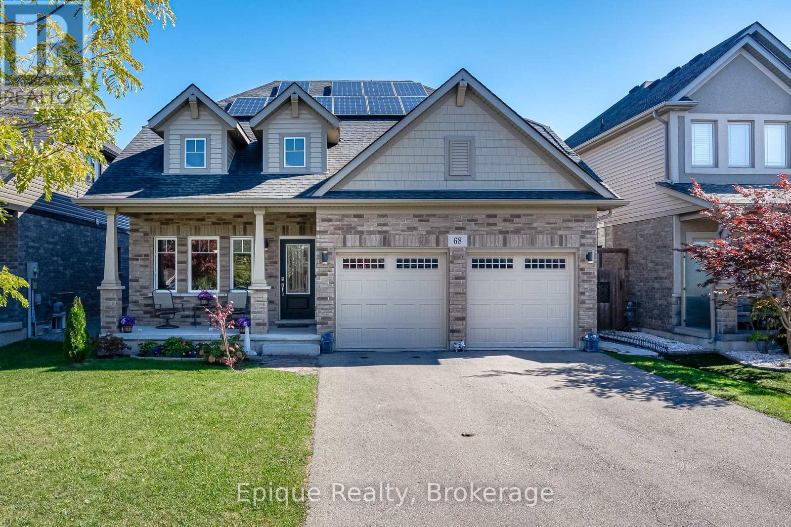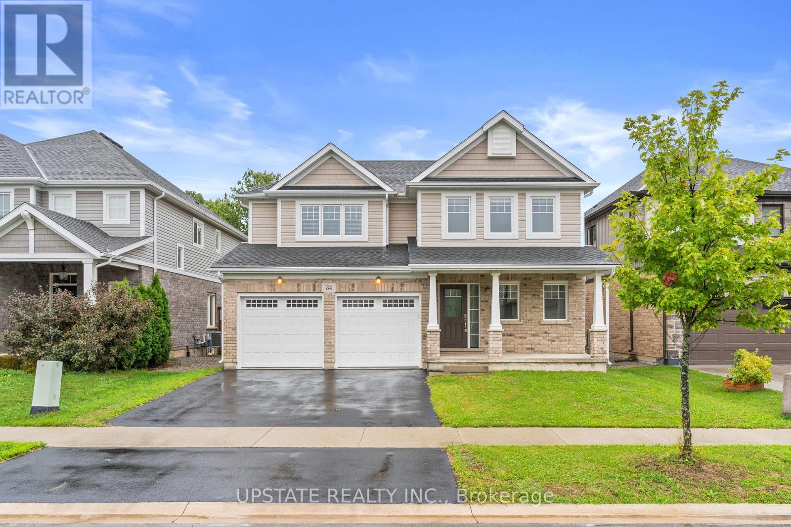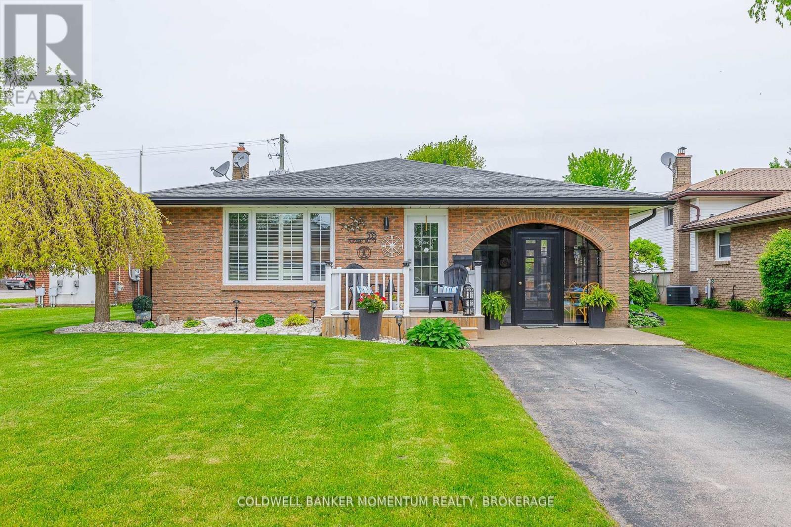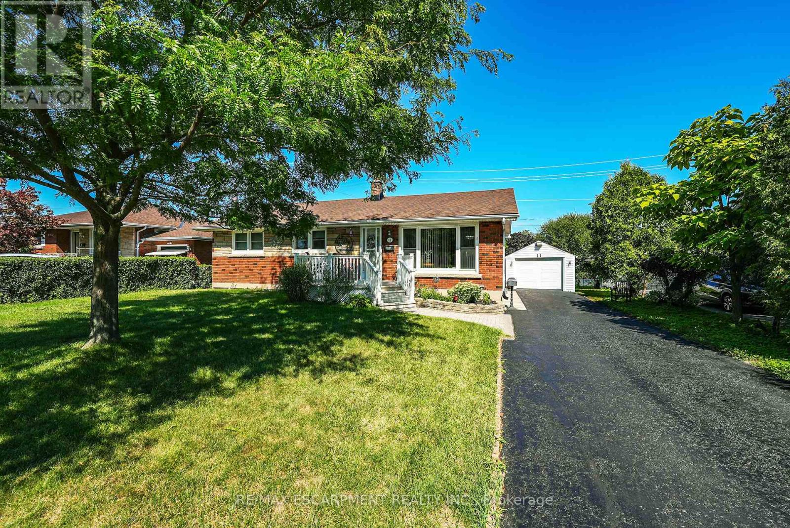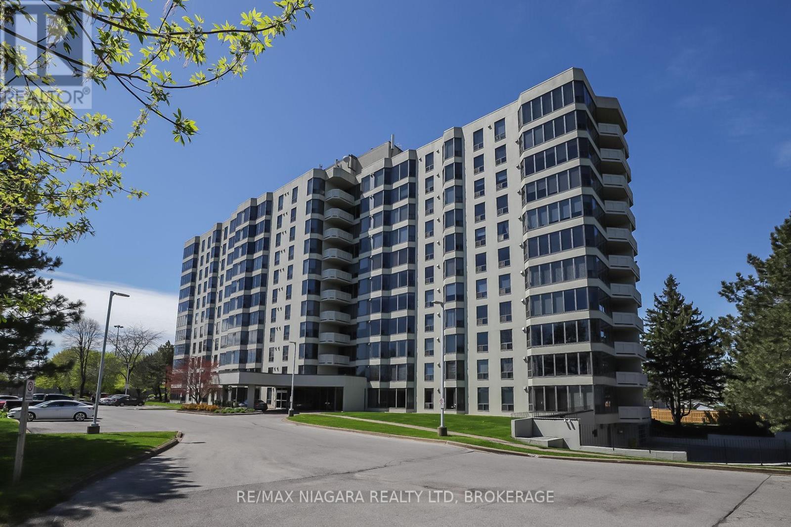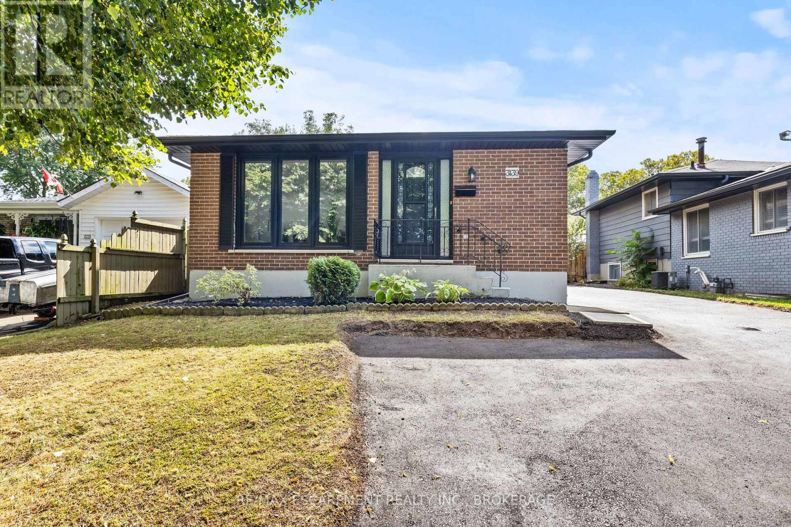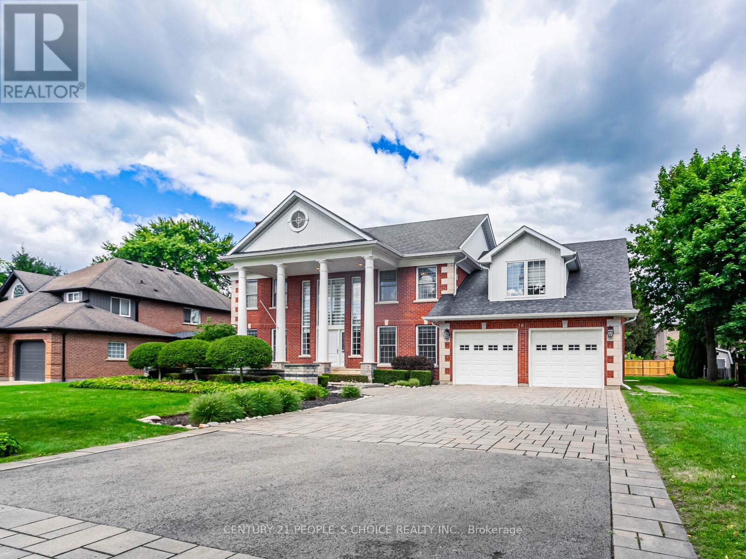
Highlights
This home is
92%
Time on Houseful
2 Days
School rated
7/10
Pelham
-2%
Description
- Time on Housefulnew 2 days
- Property typeSingle family
- Neighbourhood
- Median school Score
- Mortgage payment
Welcome to 187 Welland Rd- A Grand Custom-Built Residence crafted with timeless elegence, This all-brick, two-storey home ,custom-designed & built in 1993 rest on a rare & expensive 94 X 165 FT LOT. In one of Pelham's most desirable neighborhoods, spanning over 4500 sqft of refined living space, it features a breathtaking foyer anchored by a sweeping, staircase with a cinematic flare, Situated in Fronthill, the property blends serene suburban living with convinient access to daily conveniences, parks & local trails, explore nearby Steve Bauer trails, local Schools, Shops and more- all while enjoying effortless connections to Niagara's regional centers. (id:63267)
Home overview
Amenities / Utilities
- Cooling Central air conditioning
- Heat source Natural gas
- Heat type Forced air
- Sewer/ septic Sanitary sewer
Exterior
- # total stories 2
- # parking spaces 10
- Has garage (y/n) Yes
Interior
- # full baths 3
- # half baths 1
- # total bathrooms 4.0
- # of above grade bedrooms 5
- Flooring Hardwood, tile
- Has fireplace (y/n) Yes
Location
- Subdivision 662 - fonthill
Overview
- Lot size (acres) 0.0
- Listing # X12378862
- Property sub type Single family residence
- Status Active
Rooms Information
metric
- Loft 6.96m X 6.71m
Level: 2nd - Bedroom 4.37m X 3.1m
Level: 2nd - Bedroom 3.1m X 4.39m
Level: 2nd - Bedroom 4.04m X 3.17m
Level: 2nd - Primary bedroom 5.26m X 4.06m
Level: 2nd - Games room 3.99m X 5.94m
Level: Basement - Recreational room / games room 9.32m X 3.96m
Level: Basement - Bedroom 4.34m X 3.02m
Level: Basement - Great room 6.96m X 4.7m
Level: Main - Sunroom 3.68m X 2.72m
Level: Main - Dining room 3.81m X 3.99m
Level: Main - Living room 5.44m X 3.96m
Level: Main - Kitchen 4.39m X 4.62m
Level: Main - Office 3.07m X 3m
Level: Main
SOA_HOUSEKEEPING_ATTRS
- Listing source url Https://www.realtor.ca/real-estate/28809284/187-welland-road-pelham-fonthill-662-fonthill
- Listing type identifier Idx
The Home Overview listing data and Property Description above are provided by the Canadian Real Estate Association (CREA). All other information is provided by Houseful and its affiliates.

Lock your rate with RBC pre-approval
Mortgage rate is for illustrative purposes only. Please check RBC.com/mortgages for the current mortgage rates
$-3,333
/ Month25 Years fixed, 20% down payment, % interest
$
$
$
%
$
%

Schedule a viewing
No obligation or purchase necessary, cancel at any time

