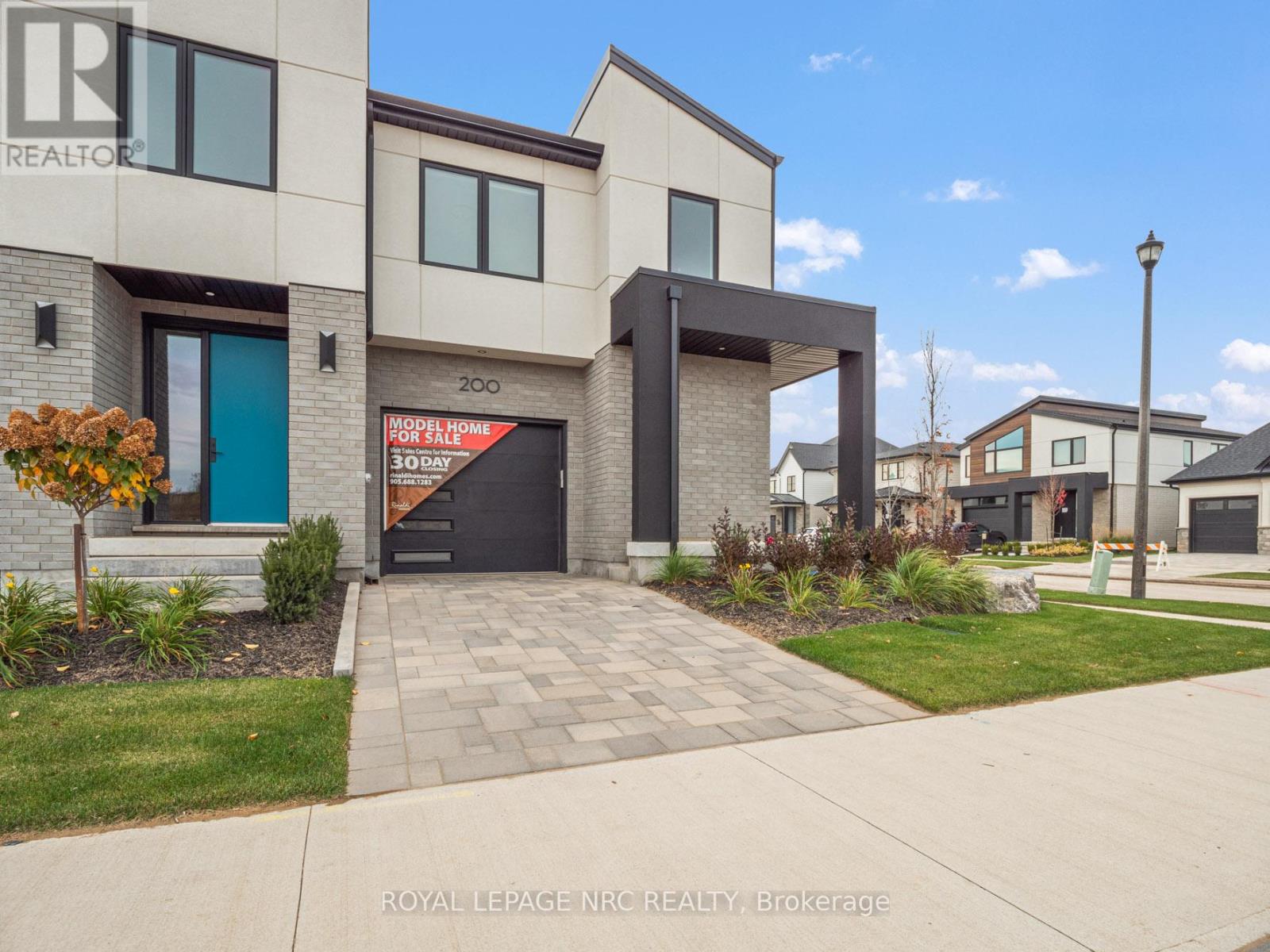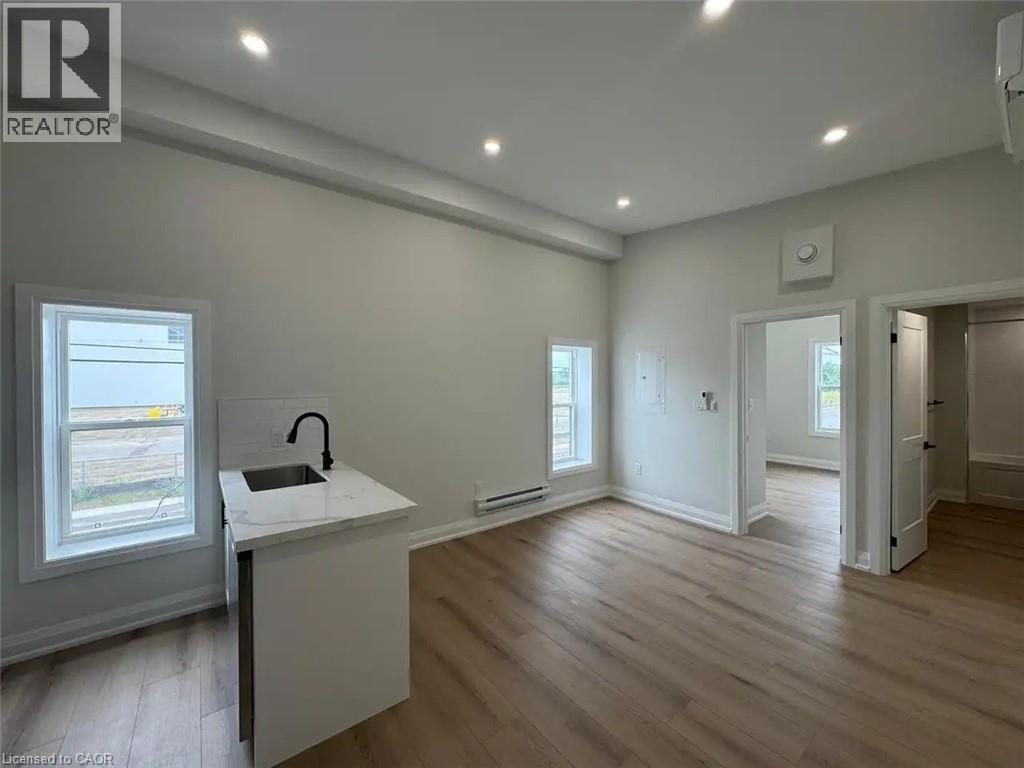
Highlights
Description
- Time on Houseful228 days
- Property typeSingle family
- Neighbourhood
- Median school Score
- Mortgage payment
Welcome to 200 Klager Ave a breathtaking 2005 sq ft freehold corner unit townhome. As soon as you finish admiring the stunning modern architecture finished in brick & stucco step inside to enjoy the incredible level of luxury only Rinaldi Homes can offer. The main floor living space offers 9 ft ceilings with 8 ft doors, gleaming engineered hardwood floors, pot lights throughout, custom window coverings, a luxurious kitchen with soft close doors/drawers & cabinets to the ceiling, quartz countertops, a panelled fridge & dishwasher, 30" gas stove & a servery/walk-in pantry, a spacious living room, large dining room, a 2 piece bathroom and sliding door access to a gorgeous covered deck complete with composite TREX deck boards, privacy wall and Probilt aluminum railing with tempered glass panels. The second floor offers a loft area (with engineered hardwood flooring), a full 5 piece bathroom with quartz countertop, separate laundry room with front loading machines, a serene primary bedroom suite complete with its own private 4 piece ensuite bathroom (including a quartz countertop, tiled shower with frameless glass) & a large walk-in closet with custom closet organizer, and 2 large additional bedrooms (front bedroom includes a walk in closet). Smooth drywall ceilings in all finished areas. Triple glazed windows are standard in all above grade rooms. The basement features a deeper 8'4" pour, vinyl plank flooring, a 4th bedroom, 3pc bathroom and a Rec Room. 13 seer central air conditioning unit and flow through humidifier on the forced air gas furnace included. Sod, interlock brick walkway & driveways, front landscaping included. Located across the street from the future neighbourhood park. Only a short walk to downtown, shopping, restaurants & the Steve Bauer Trail. Easy access to world class golf, vineyards, the QEW & 406. 30 Day closing available - Buyer agrees to accept builder selected interior and exterior finishes. As low as 2.99% financing available - See Sales Re (id:63267)
Home overview
- Cooling Central air conditioning
- Heat source Natural gas
- Heat type Forced air
- Sewer/ septic Sanitary sewer
- # total stories 2
- # parking spaces 2
- Has garage (y/n) Yes
- # full baths 3
- # half baths 1
- # total bathrooms 4.0
- # of above grade bedrooms 3
- Community features Community centre
- Subdivision 662 - fonthill
- Lot size (acres) 0.0
- Listing # X12004575
- Property sub type Single family residence
- Status Active
- 2nd bedroom 3.05m X 3.84m
Level: 2nd - 3rd bedroom 3.78m X 3.68m
Level: 2nd - Loft 2.39m X 2.34m
Level: 2nd - Laundry 1.85m X 2.92m
Level: 2nd - Primary bedroom 4.32m X 4.27m
Level: 2nd - Bedroom 4.19m X 2.74m
Level: Basement - Recreational room / games room 5.97m X 3.94m
Level: Basement - Kitchen 3.81m X 2.64m
Level: Main - Dining room 2.69m X 4.55m
Level: Main - Family room 3.35m X 4.57m
Level: Main - Pantry 1.19m X 1.86m
Level: Main
- Listing source url Https://www.realtor.ca/real-estate/27989703/200-klager-avenue-pelham-fonthill-662-fonthill
- Listing type identifier Idx

$-2,617
/ Month












