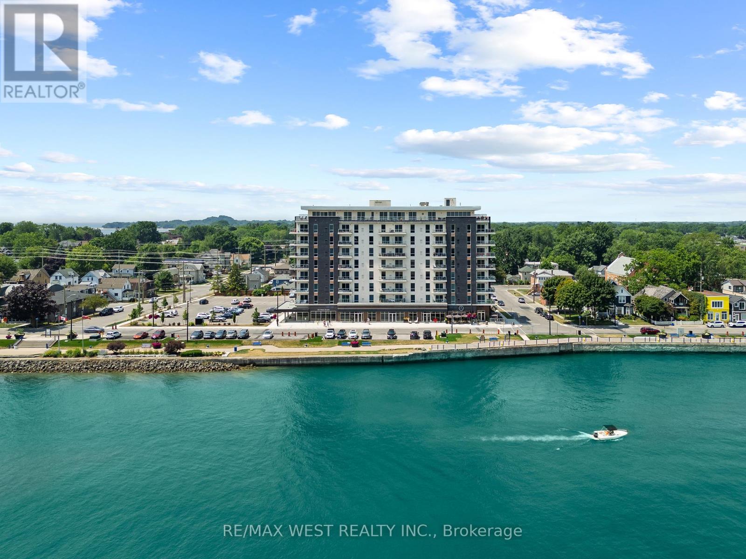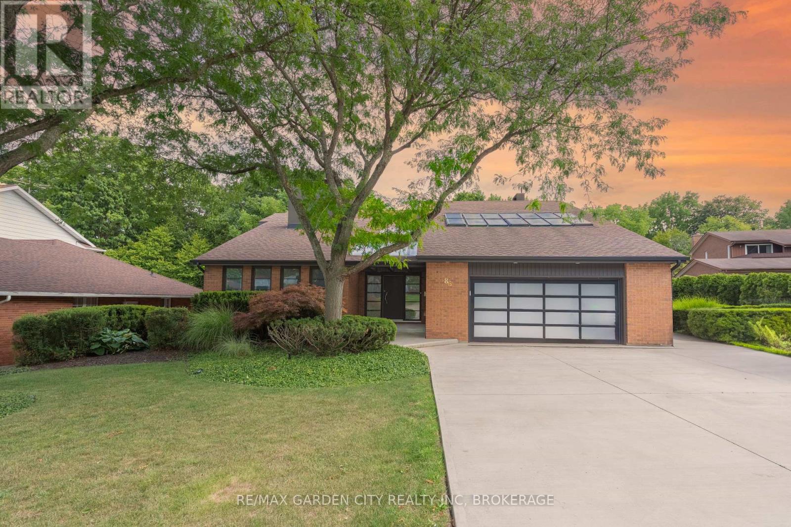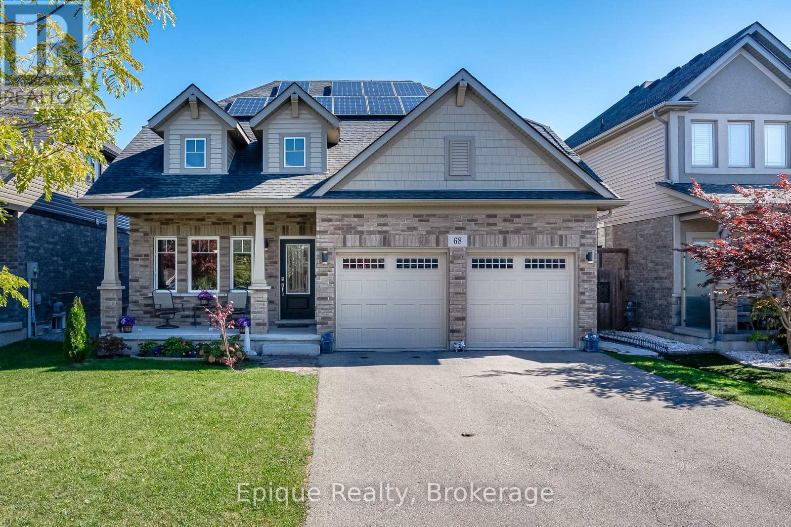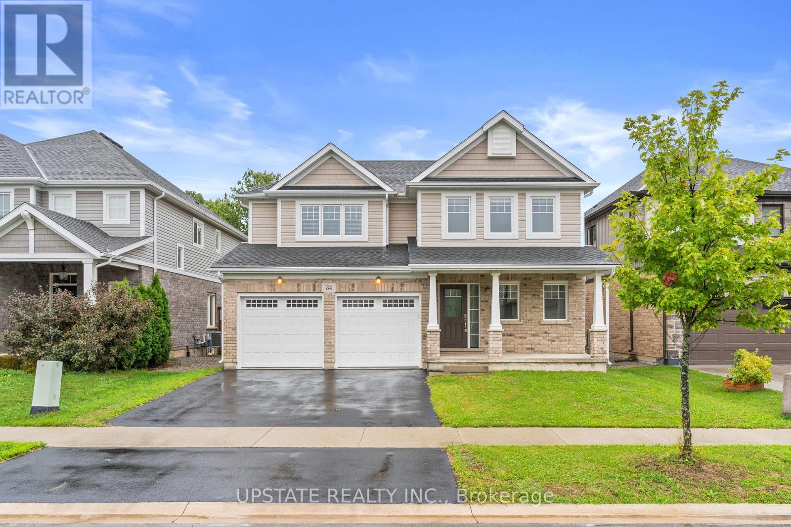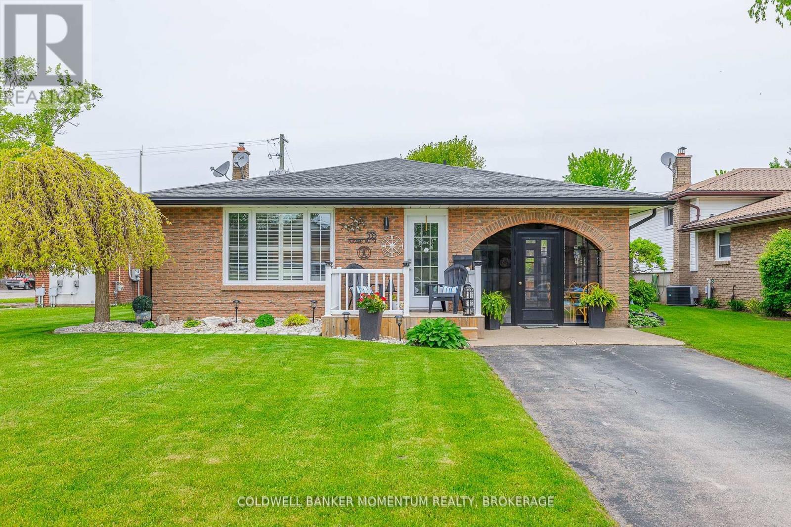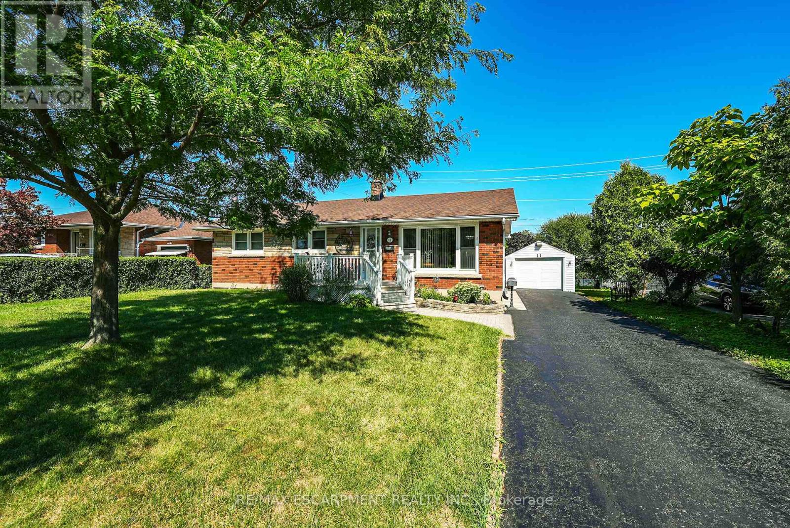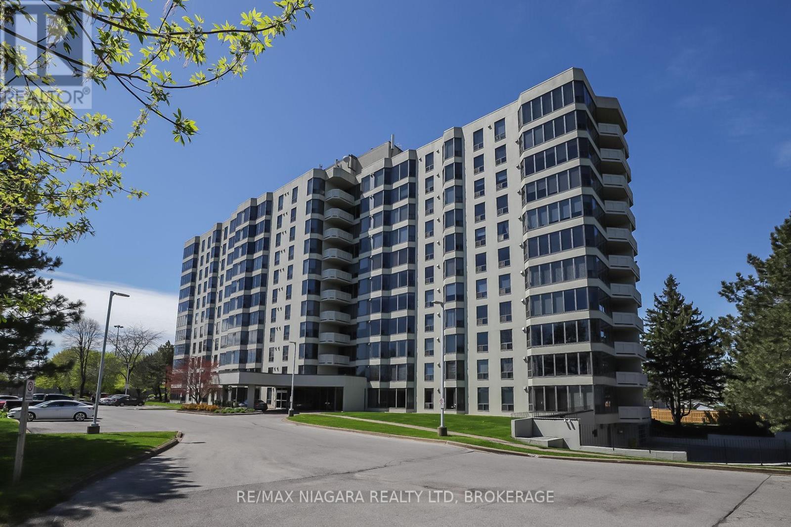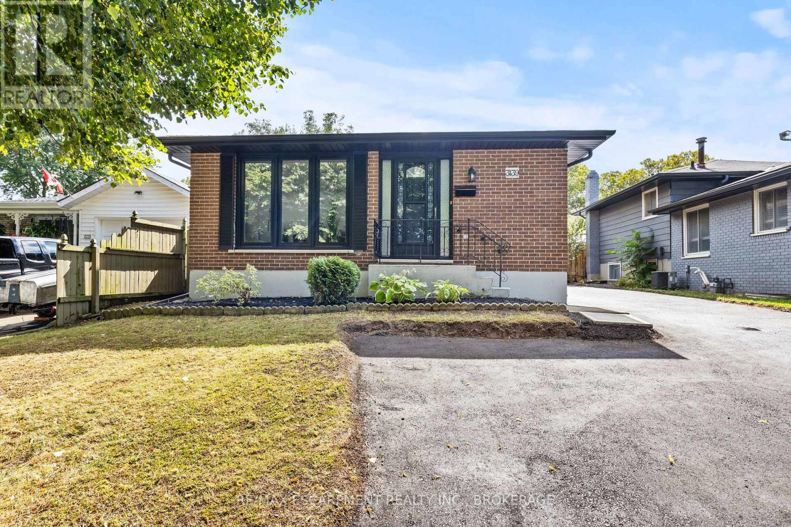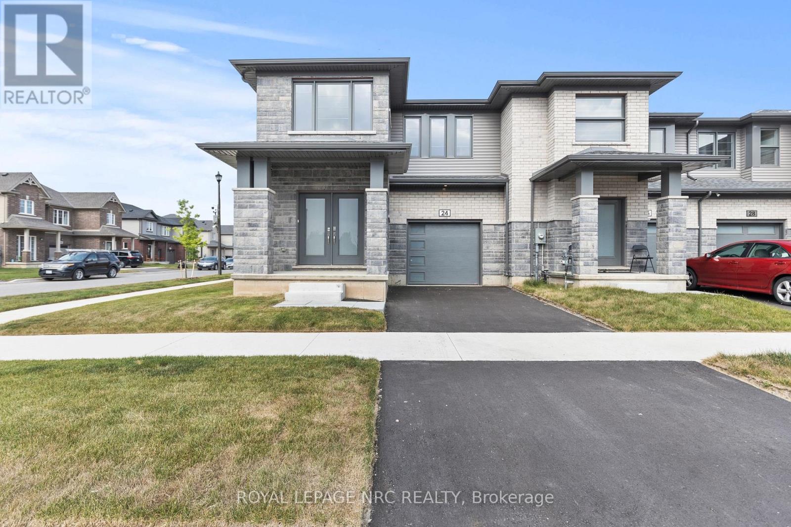
Highlights
Description
- Time on Houseful49 days
- Property typeSingle family
- Neighbourhood
- Median school Score
- Mortgage payment
Discover luxury living in this stunning newly built, two-storey "Vaughn model" Mountainview townhome nestled in one of Fonthill's most desirable neighborhoods. Boasting 4 spacious bedrooms and 3.5 beautifully appointed bathrooms, this residence blends contemporary design with everyday functionality. Step inside to find soaring 9-foot ceilings, an open-concept main floor, and a seamless flow of natural light throughout. Every inch of this home reflects quality craftsmanship and attention to detail, with premium upgrades that elevate both style and comfort. The main level is perfect for entertaining, with a well appointed kitchen (with pantry), modern finishes, and generous living and dining space. Upstairs, the spacious bedrooms include a luxurious primary suite with a spa-like ensuite and walk-in closet. Outside, enjoy the quiet charm of this prime Fonthill location just minutes from parks, schools, shopping, and all the conveniences this vibrant community has to offer. With a separate side entrance to the basement the options are endless!! Whether you're upsizing, relocating, or searching for your dream home, 24 Samuel Avenue is a rare opportunity to own a show-stopping property on a gracious 42' frontage corner lot, that's truly move-in ready and never been lived in. Don't wait, this incredible home is ready to welcome its next owner! (id:63267)
Home overview
- Heat source Natural gas
- Heat type Forced air
- Sewer/ septic Sanitary sewer
- # total stories 2
- # parking spaces 2
- Has garage (y/n) Yes
- # full baths 3
- # half baths 1
- # total bathrooms 4.0
- # of above grade bedrooms 4
- Subdivision 662 - fonthill
- Lot size (acres) 0.0
- Listing # X12293038
- Property sub type Single family residence
- Status Active
- Bathroom 2.46m X 1.44m
Level: 2nd - Bedroom 4.29m X 3.16m
Level: 2nd - Bathroom 3.88m X 2.66m
Level: 2nd - Bedroom 4.08m X 3.21m
Level: 2nd - Primary bedroom 5.31m X 4.69m
Level: 2nd - Bathroom 2.65m X 2.04m
Level: 2nd - Bedroom 4.7m X 3.09m
Level: 2nd - Recreational room / games room 16.12m X 7.45m
Level: Basement - Living room 6.65m X 4.16m
Level: Main - Bathroom 1.58m X 1.57m
Level: Main - Dining room 3.19m X 2.91m
Level: Main - Foyer 4.69m X 3.1m
Level: Main - Pantry 1.54m X 1.3m
Level: Main - Kitchen 3.3m X 3.19m
Level: Main
- Listing source url Https://www.realtor.ca/real-estate/28623148/24-samuel-avenue-pelham-fonthill-662-fonthill
- Listing type identifier Idx

$-1,944
/ Month

