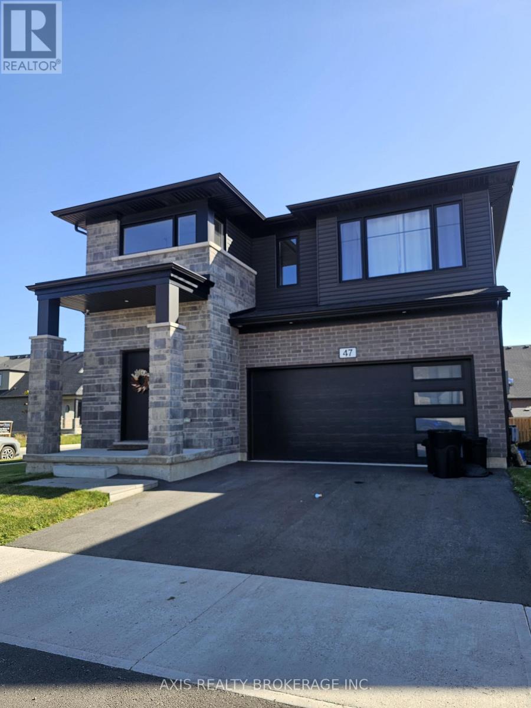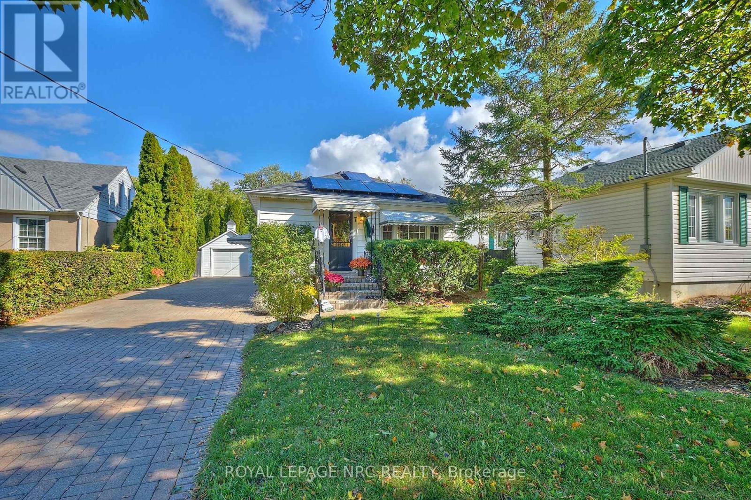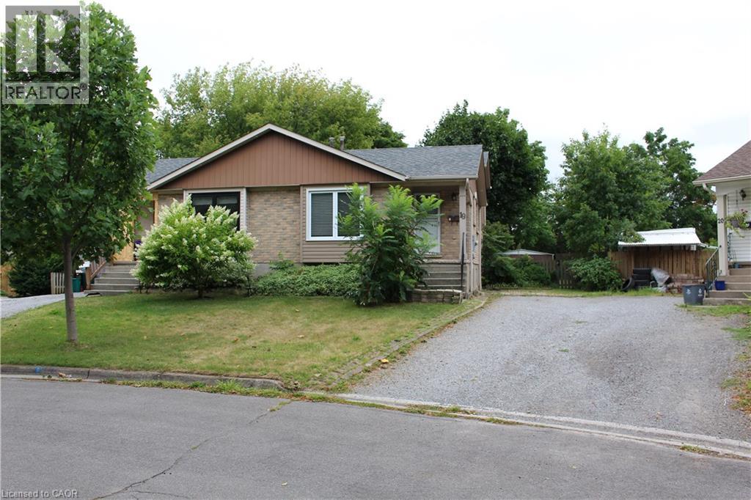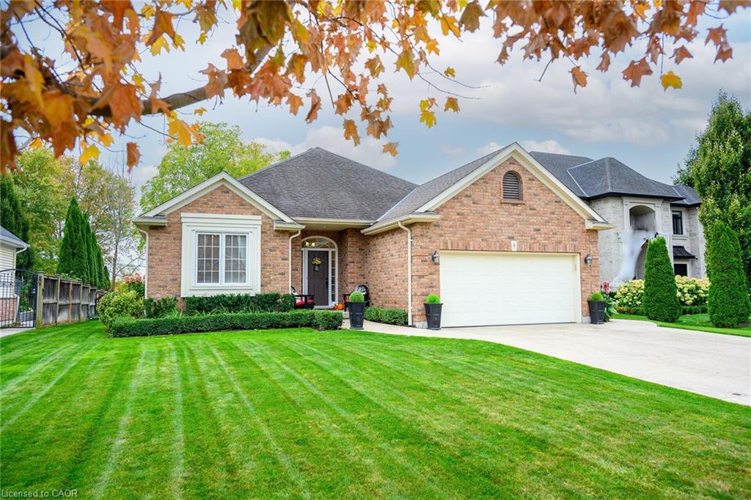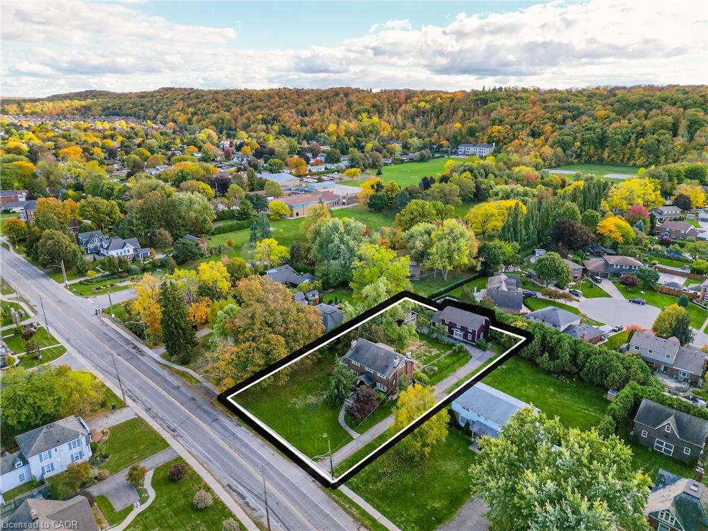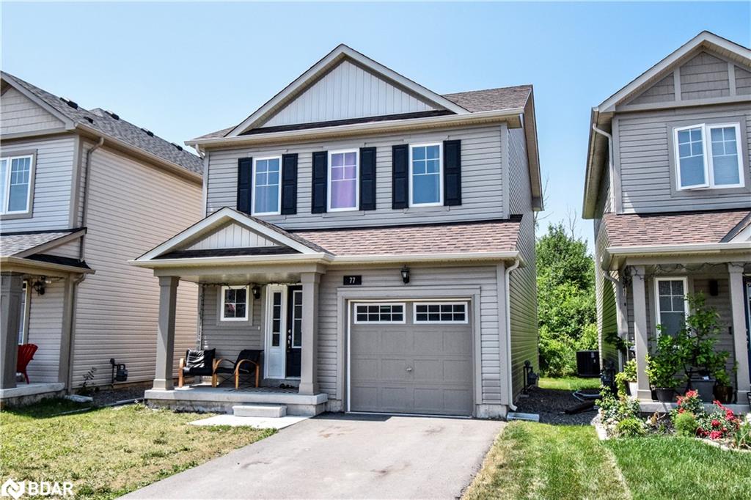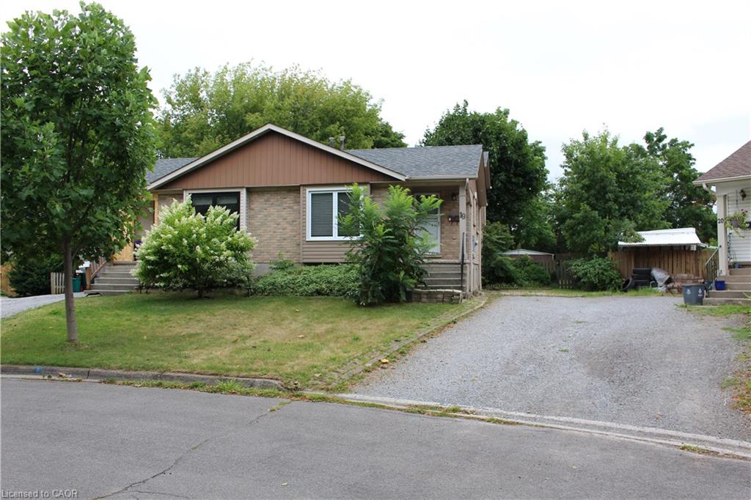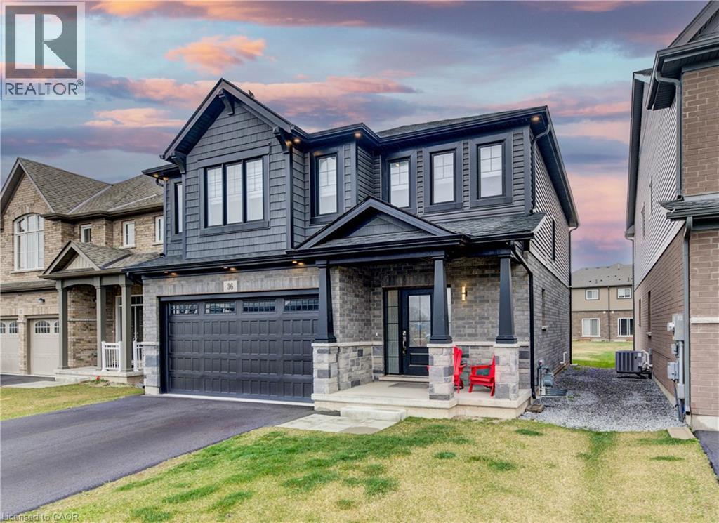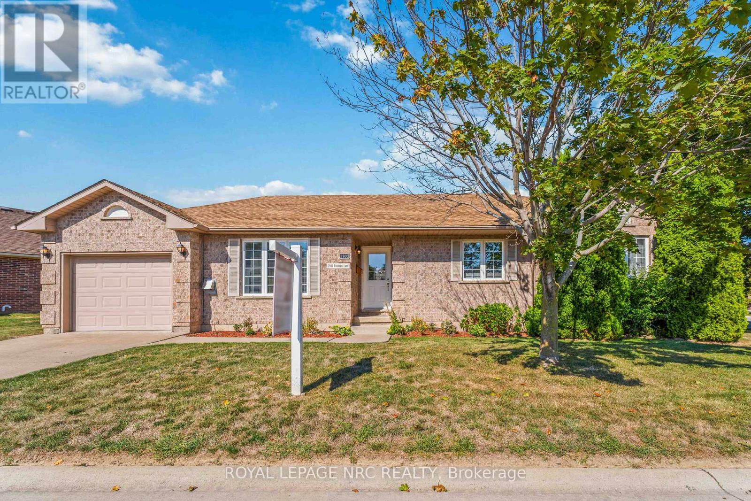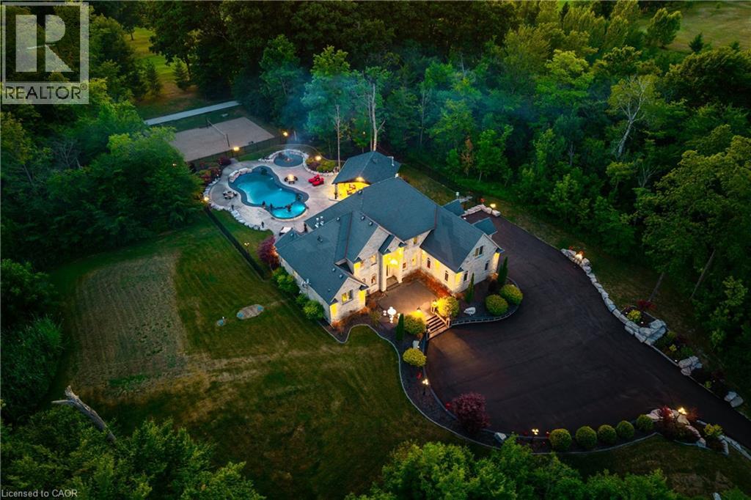
Highlights
Description
- Home value ($/Sqft)$438/Sqft
- Time on Houseful20 days
- Property typeSingle family
- Style2 level
- Median school Score
- Year built2008
- Mortgage payment
Welcome to 2600 Maple Street in Fenwick, a custom-built 2-storey estate set on over 4.26 acres backing onto Sawmill Golf Course. This stunning property offers approx. 7,300 sq. ft. total finished living space with 4 bedrooms, 5 bathrooms, and a layout designed for both everyday living and entertaining. The main floor features a spacious open-concept kitchen, dining, and living area with abundant natural light, plus a private primary suite complete with double walk-in closets and spa-inspired ensuite. The fully finished lower level includes a second kitchen, full bar, games/lounge area, a theatre, 3 piece bathroom and a separate entrance—ideal for in-laws or guests. Step outside to your own resort-style oasis: an inground pool with attached cocktail pool, covered pavilion with 2 piece bath, professional landscaping, beach volleyball and bocce courts, and expansive patio areas for entertaining. With over 300 ft of frontage, a 3-car garage, and ample parking, this property offers unmatched space and privacy while being just minutes from local amenities. Custom built and meticulously maintained, 2600 Maple is the perfect blend of luxury, lifestyle, and location. Luxury Certified. (id:63267)
Home overview
- Cooling Central air conditioning
- Heat source Propane
- Heat type Forced air
- Has pool (y/n) Yes
- Sewer/ septic Holding tank, septic system
- # total stories 2
- # parking spaces 23
- Has garage (y/n) Yes
- # full baths 4
- # half baths 1
- # total bathrooms 5.0
- # of above grade bedrooms 4
- Has fireplace (y/n) Yes
- Community features Quiet area
- Subdivision 663 - north pelham
- Lot size (acres) 0.0
- Building size 7310
- Listing # 40775368
- Property sub type Single family residence
- Status Active
- Bedroom 3.658m X 3.81m
Level: 2nd - Family room 10.058m X 4.394m
Level: 2nd - Bathroom (# of pieces - 3) 3.2m X 1.6m
Level: 2nd - Bathroom (# of pieces - 4) 3.2m X 4.877m
Level: 2nd - Bedroom 5.182m X 4.877m
Level: 2nd - Bedroom 5.944m X 5.029m
Level: 2nd - Recreational room 4.115m X 5.334m
Level: Basement - Sitting room 3.048m X 2.515m
Level: Basement - Games room 6.934m X 4.039m
Level: Basement - Other 4.089m X 5.182m
Level: Basement - Dinette 3.048m X 2.515m
Level: Basement - Bathroom (# of pieces - 3) 3.251m X 1.702m
Level: Basement - Games room 8.331m X 4.572m
Level: Basement - Utility 2.743m X 2.667m
Level: Basement - Utility 3.505m X 2.743m
Level: Basement - Kitchen 7.722m X 5.69m
Level: Basement - Primary bedroom 7.163m X 3.988m
Level: Main - Full bathroom 4.267m X 3.378m
Level: Main - Laundry 3.048m X 2.134m
Level: Main - Bathroom (# of pieces - 2) 1.372m X 2.286m
Level: Main
- Listing source url Https://www.realtor.ca/real-estate/28936015/2600-maple-street-pelham
- Listing type identifier Idx

$-8,531
/ Month

