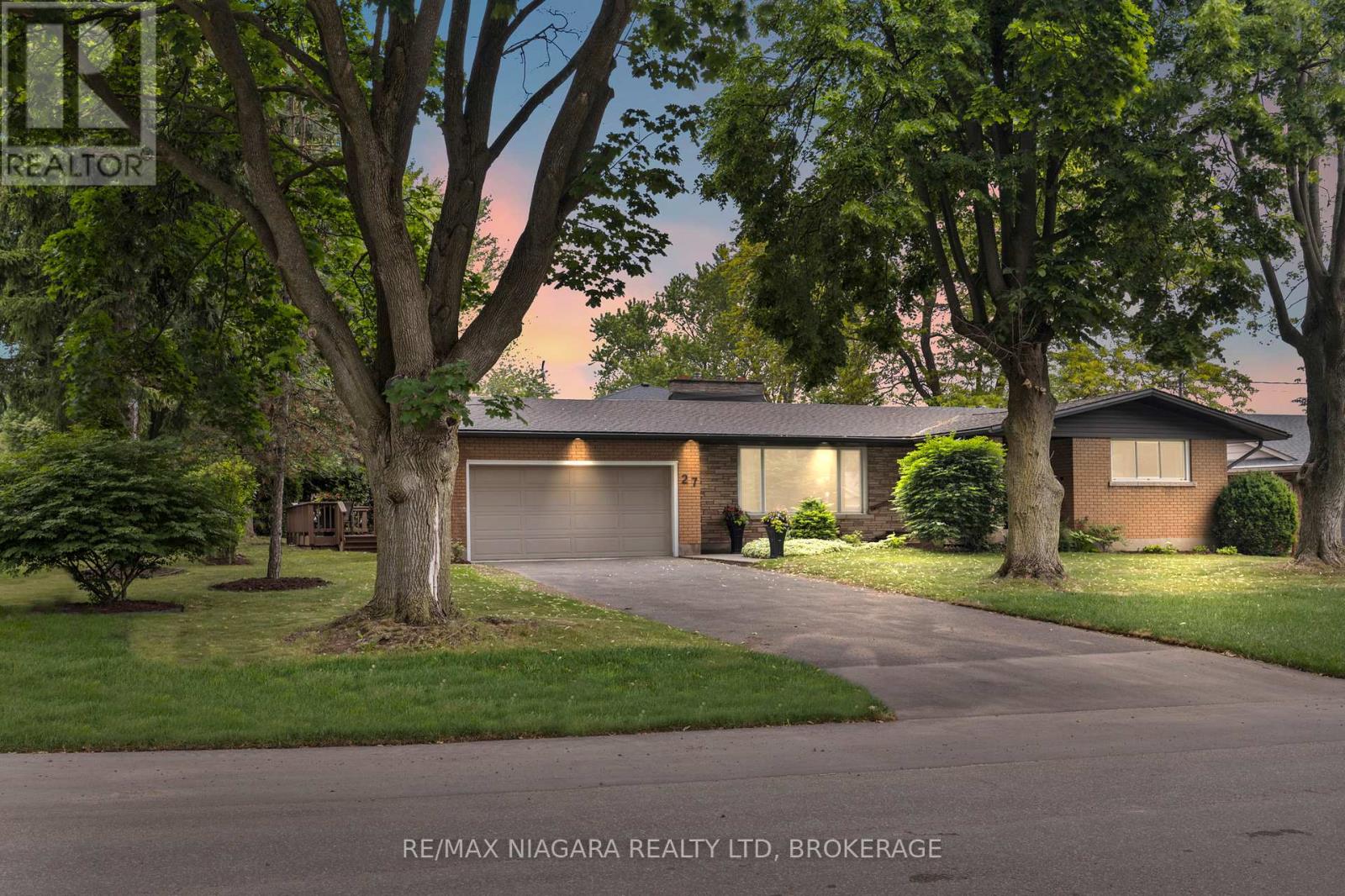
Highlights
Description
- Time on Housefulnew 3 days
- Property typeSingle family
- StyleBungalow
- Neighbourhood
- Median school Score
- Mortgage payment
Live your best life in this fully renovated, move-in ready bungalow on one of Fonthills quietest, most neighbour-friendly streets.Situated on a mature, tree-lined corner lot, this stylish home has been completely updated from top to bottom with modern, high-end finishes throughout.The main floor features three spacious bedrooms, two beautifully renovated bathrooms, a bright eat-in kitchen, main floor laundry, and a cozy gas fireplace in the living room. The double-car garage offers direct entry into a convenient mudroom with a third bathroom and side-door access to a large backyard deck perfect for outdoor entertaining.Downstairs, the fully finished basement includes two additional bedrooms, a large rec room with a second gas fireplace, and flexible space for a home office, gym, or media room. Set in one of Niagara's most desirable communities, this home is just minutes from golf courses, top-rated schools, local wineries, and scenic hiking and biking trails. A rare opportunity to enjoy turnkey living in the heart of the Niagara Peninsula. (id:63267)
Home overview
- Cooling Central air conditioning
- Heat source Natural gas
- Heat type Forced air
- Sewer/ septic Sanitary sewer
- # total stories 1
- # parking spaces 6
- Has garage (y/n) Yes
- # full baths 2
- # half baths 1
- # total bathrooms 3.0
- # of above grade bedrooms 5
- Subdivision 662 - fonthill
- Lot size (acres) 0.0
- Listing # X12468748
- Property sub type Single family residence
- Status Active
- Other 2.43m X 4.37m
Level: Basement - Recreational room / games room 8.16m X 4.15m
Level: Basement - Utility 4.32m X 4.38m
Level: Basement - 4th bedroom 4.16m X 3.34m
Level: Basement - 5th bedroom 4.94m X 3.91m
Level: Basement - Laundry 2.26m X 1.98m
Level: Main - Living room 6.38m X 4.99m
Level: Main - Foyer 1.79m X 2.1m
Level: Main - Kitchen 3.8m X 4.32m
Level: Main - 2nd bedroom 3.09m X 2.94m
Level: Main - Dining room 2.85m X 3.86m
Level: Main - Primary bedroom 4.16m X 4.15m
Level: Main - 3rd bedroom 3.4m X 3.63m
Level: Main
- Listing source url Https://www.realtor.ca/real-estate/29003218/27-daleview-crescent-pelham-fonthill-662-fonthill
- Listing type identifier Idx

$-2,344
/ Month












