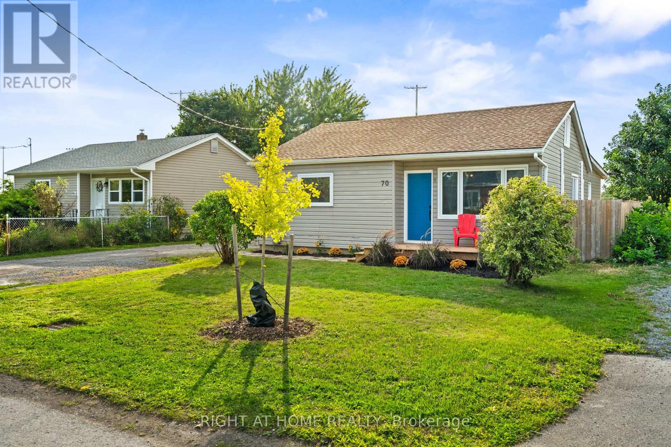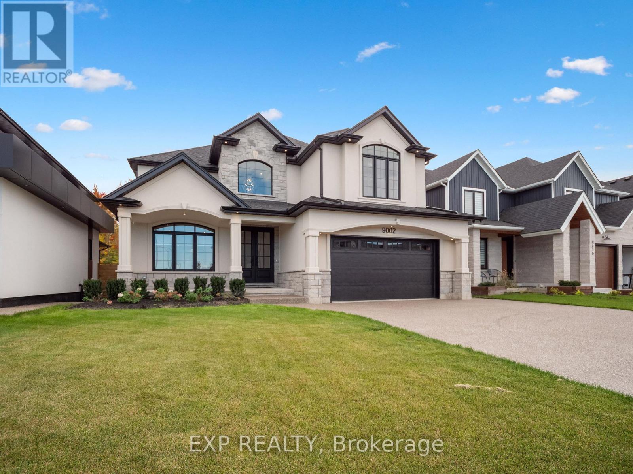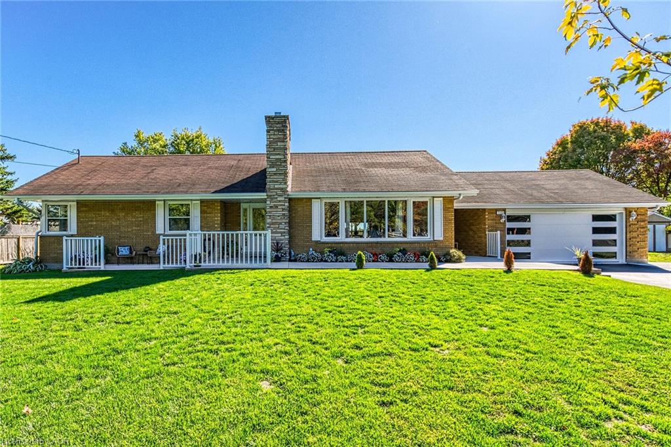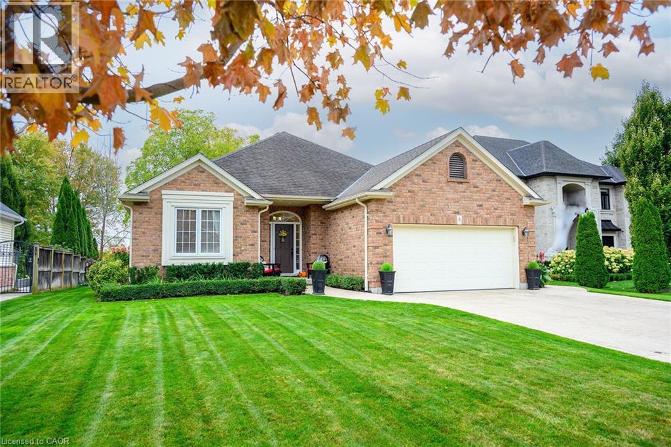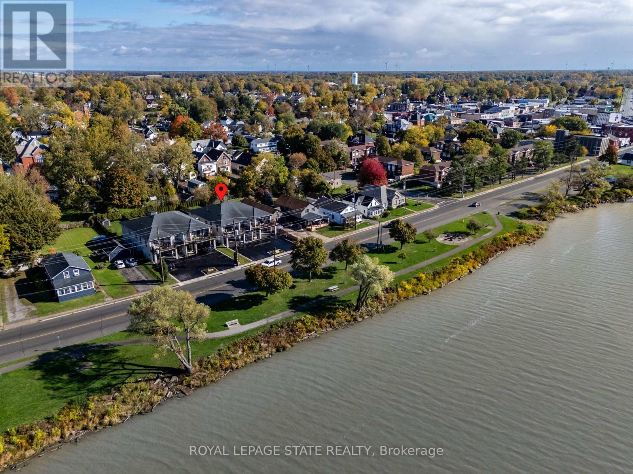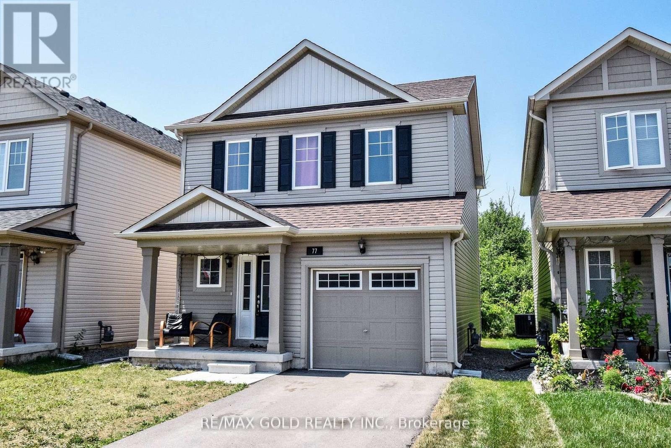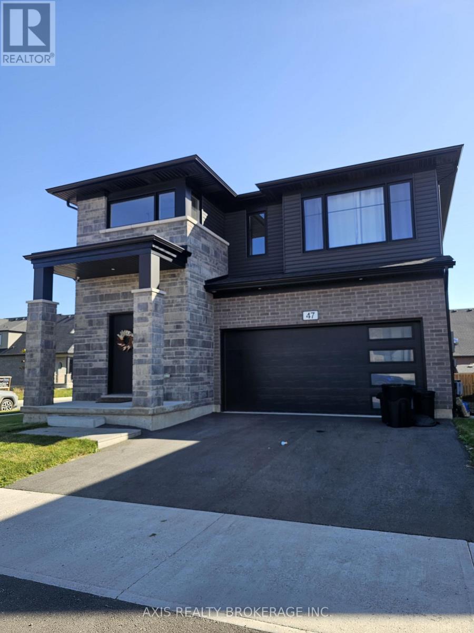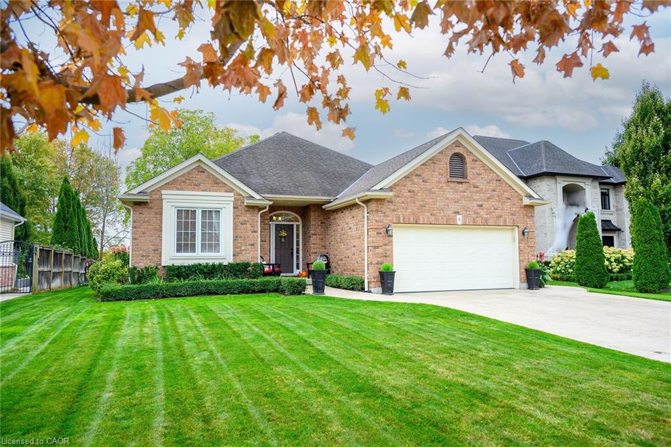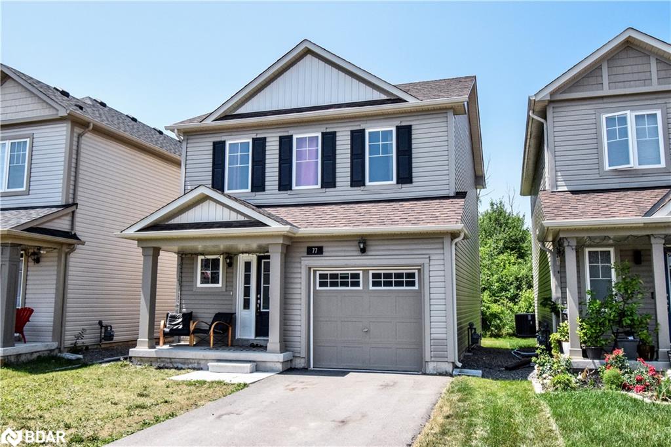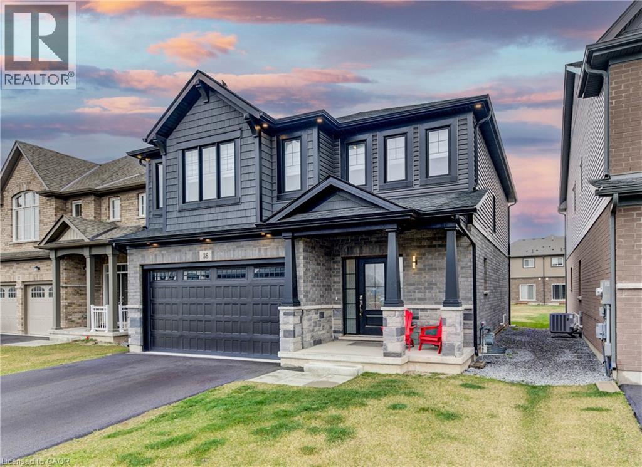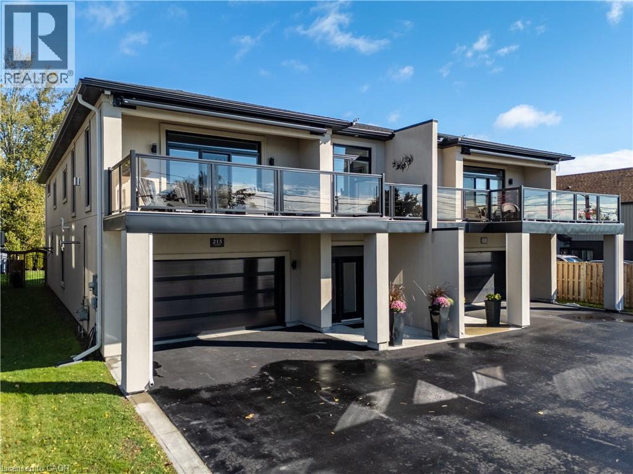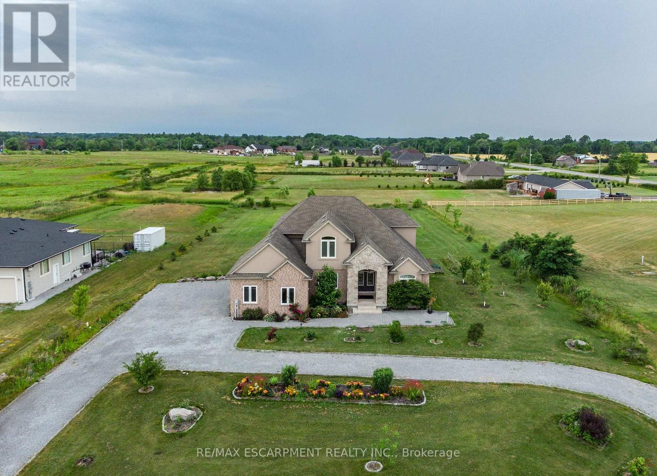
Highlights
Description
- Time on Houseful63 days
- Property typeSingle family
- Median school Score
- Mortgage payment
Prepare to be WOWED by this spectacular 3700+ sq ft 2 stry 4+1 & 4+1 bath on almost 1.4 acres with a finished basement. California shutters and engineered hardwood floors through out and all bedroom closets . This home offers plenty of room for the growing family with a large foyer, office space and living room, 2 pce powder room and the convenience of main floor laundry. The rear of the home offers a Kitchen fit for a chef w/upgraded appliances, stone counter tops, great sized island for extra prep space and plenty of cabinets and counter space, Fam Rm with gas FP and Din Rm. with walk-out to the amazing back yard. It does not stop there this ideal set up offers main floor master with W/I closet and a spa like 5 Pce ensuite. Upstairs offers 3 spacious beds and two 4 pce. Baths. One bed offers ensuite and 2 have W/I closets and there is also a bonus loft. The basement offers even more living space with Rec Rm, additional Bed Rm, Games Rm, 4 pce bath and plenty of storage. This is the PREFECT HOME FOR YOUR FAMILY and ENTERTAINING there is ample space inside and out for family games, movies and so much more! MUST SEE this sprawling home and lot to APPRECIATE IT! (id:63267)
Home overview
- Cooling Central air conditioning
- Heat source Natural gas
- Heat type Forced air
- Sewer/ septic Septic system
- # total stories 2
- # parking spaces 18
- Has garage (y/n) Yes
- # full baths 4
- # half baths 1
- # total bathrooms 5.0
- # of above grade bedrooms 5
- Subdivision 664 - fenwick
- Lot size (acres) 0.0
- Listing # X12257999
- Property sub type Single family residence
- Status Active
- Bathroom Measurements not available
Level: 2nd - Bathroom Measurements not available
Level: 2nd - 2nd bedroom 3.57m X 3.94m
Level: 2nd - Loft 6.57m X 3.7m
Level: 2nd - 2nd bedroom 4.72m X 4.71m
Level: 2nd - 2nd bedroom 3.66m X 4.99m
Level: 2nd - Utility 4.15m X 2.8m
Level: Basement - Other 3.9m X 5.05m
Level: Basement - Bedroom 4.78m X 4.82m
Level: Basement - Recreational room / games room 7.3m X 7.63m
Level: Basement - Bathroom Measurements not available
Level: Basement - Utility 3.81m X 2.41m
Level: Basement - Games room 3.81m X 9.64m
Level: Basement - Workshop 3.84m X 6.82m
Level: Basement - Dining room 3.86m X 3.95m
Level: Main - Eating area 4.67m X 4.48m
Level: Main - Kitchen 7.14m X 3.48m
Level: Main - Family room 4.91m X 5.94m
Level: Main - Bathroom Measurements not available
Level: Main - Living room 3.81m X 4.69m
Level: Main
- Listing source url Https://www.realtor.ca/real-estate/28549035/270-farr-street-pelham-fenwick-664-fenwick
- Listing type identifier Idx

$-3,720
/ Month

