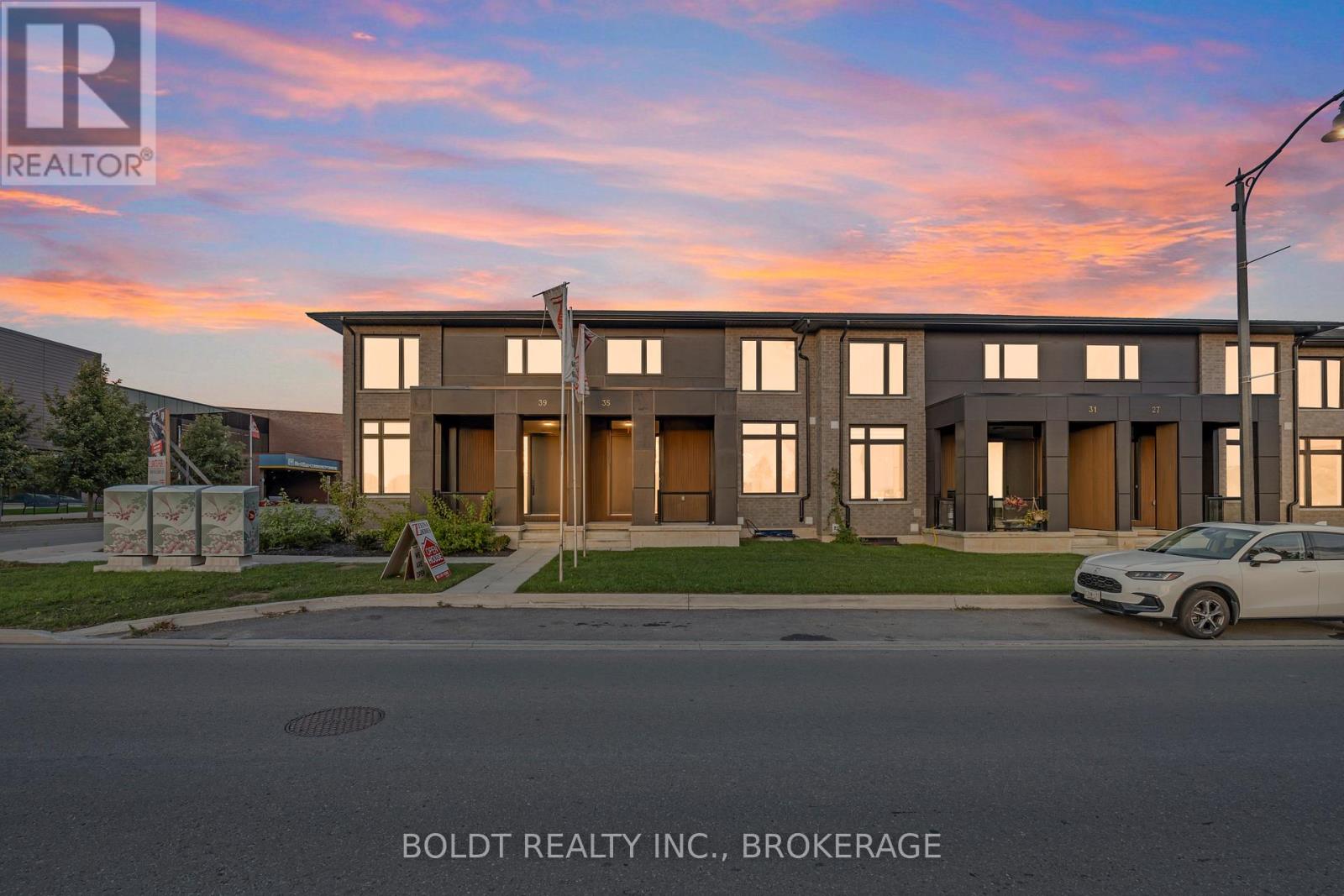
Highlights
Description
- Time on Houseful147 days
- Property typeSingle family
- Neighbourhood
- Median school Score
- Mortgage payment
Experience a new standard of luxurious living in our exquisite two-in-one townhomes located in Fonthill. We present two distinct units combined into one: the primary unit spans 1,804 square feet and includes three bedrooms, two and a half bathrooms, high-end finishes, and soaring ceilings of 10 feet on the main level and 9 feet in the basement. The secondary unit, situated above the double car garage, offers 523 square feet plus an uncovered balcony. This unique home showcases exceptional craftsmanship and thoughtful design throughout its multi-generational layout. Conveniently located just seconds from the Meridian Community Centre, three minutes from Glynn Green Public School, eight minutes from E.L. Crossley Secondary School, five minutes from Highway 406, and less than 40 minutes from the stunning wineries in Niagara-on-the-Lake, as well as 23 minutes to Niagara Falls and the Rainbow Bridge to the USA. (id:63267)
Home overview
- Cooling Central air conditioning
- Heat source Natural gas
- Heat type Forced air
- Sewer/ septic Sanitary sewer
- # total stories 2
- # parking spaces 2
- Has garage (y/n) Yes
- # full baths 3
- # half baths 1
- # total bathrooms 4.0
- # of above grade bedrooms 4
- Subdivision 662 - fonthill
- Lot size (acres) 0.0
- Listing # X12172483
- Property sub type Single family residence
- Status Active
- Bathroom 1.49m X 3.53m
Level: 2nd - Kitchen 3.96m X 1.77m
Level: 2nd - Bathroom 2.79m X 2.48m
Level: 2nd - Bedroom 3.32m X 3.45m
Level: 2nd - Primary bedroom 5.76m X 3.55m
Level: 2nd - Bathroom Measurements not available
Level: 2nd - Living room 2.74m X 4.36m
Level: 2nd - Bedroom 3.25m X 3.45m
Level: 2nd - Bedroom 2.97m X 3.04m
Level: 2nd - Living room 4.21m X 3.86m
Level: Main - Kitchen 4.21m X 4.82m
Level: Main - Other 4.21m X 2.13m
Level: Main - Bathroom Measurements not available
Level: Main
- Listing source url Https://www.realtor.ca/real-estate/28364976/35-wellspring-way-pelham-fonthill-662-fonthill
- Listing type identifier Idx

$-3,064
/ Month












