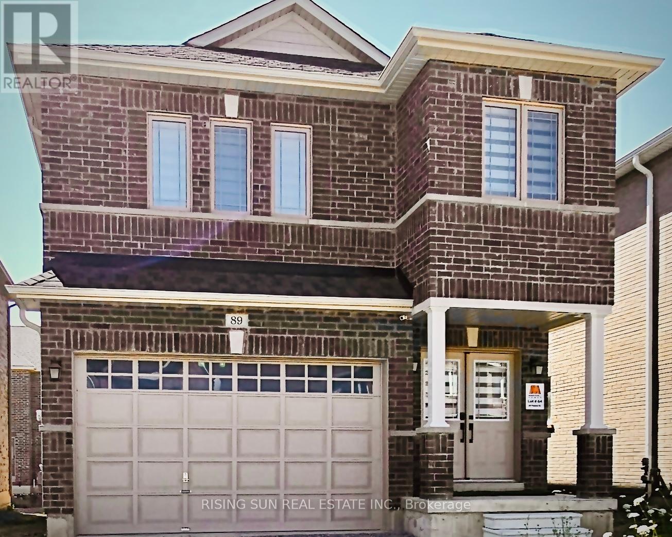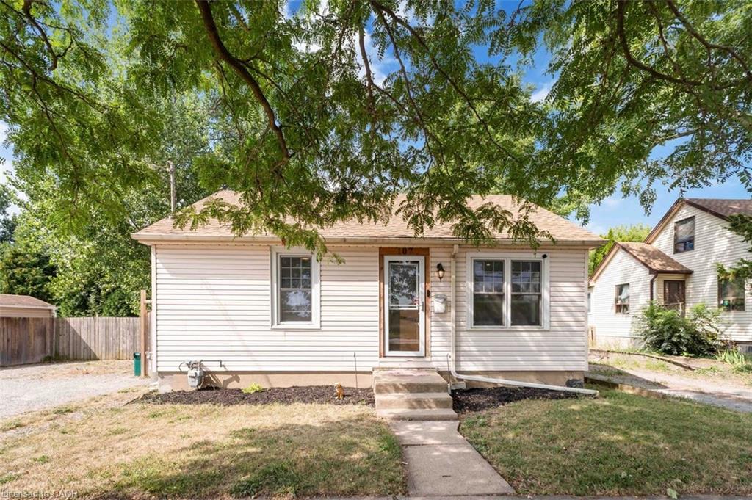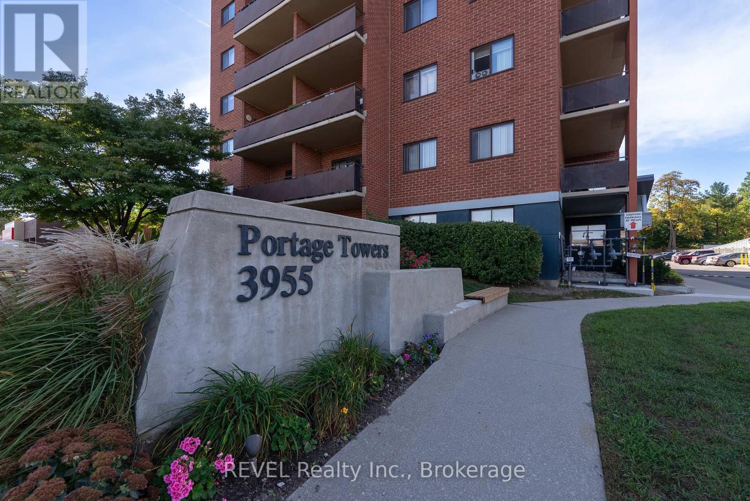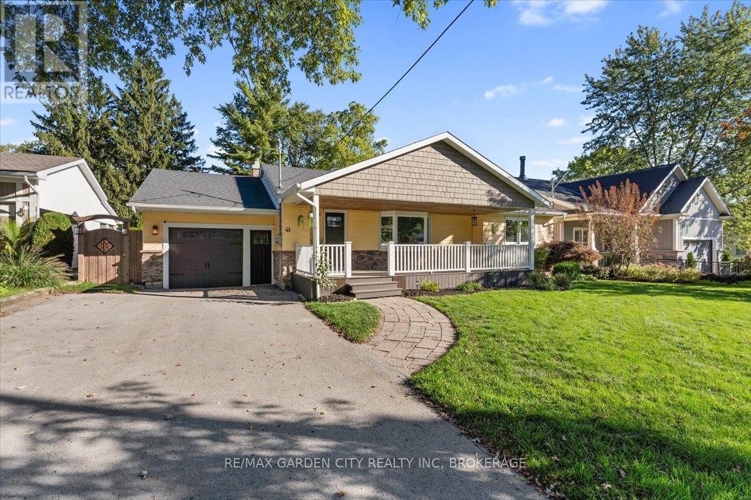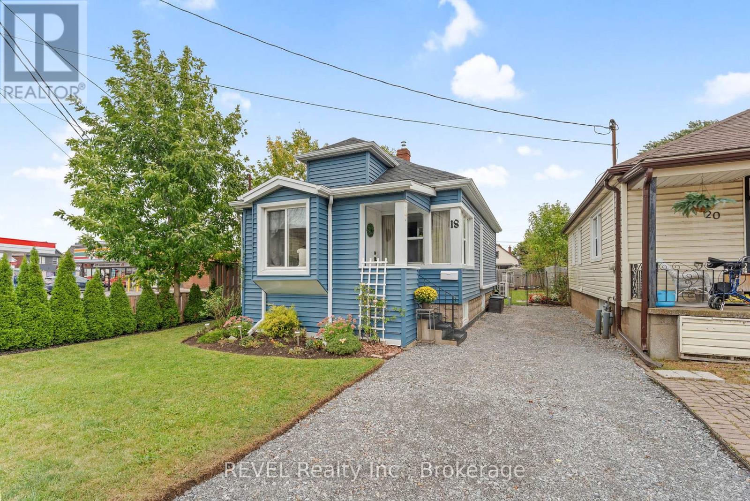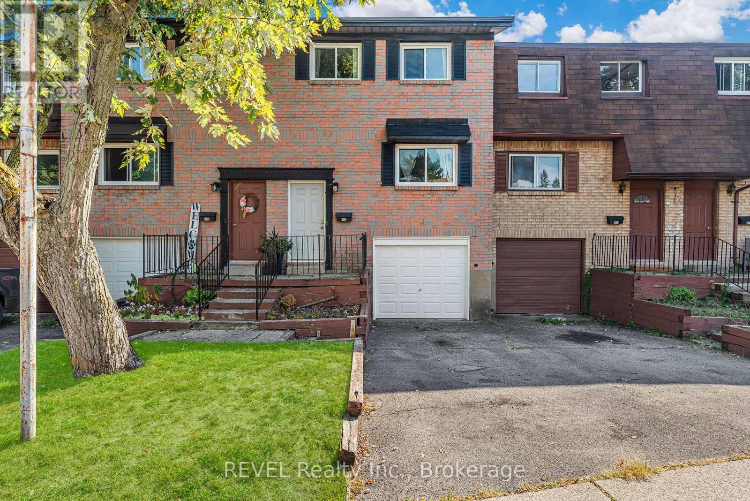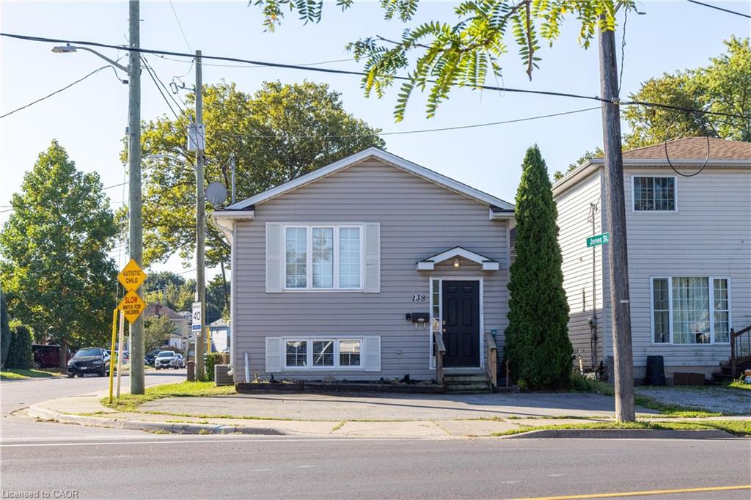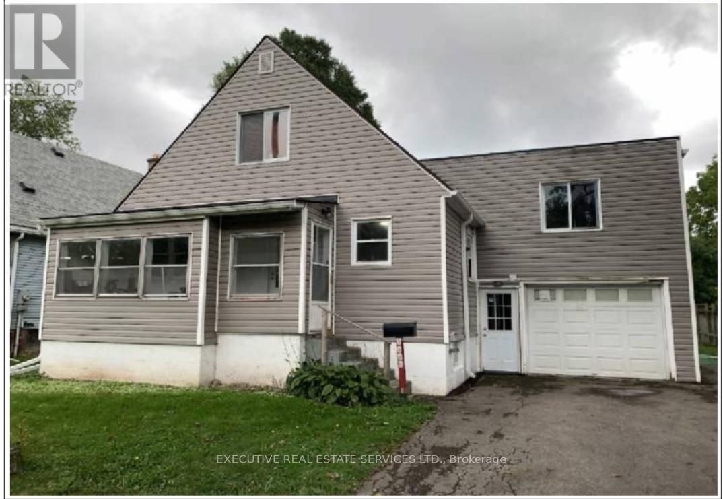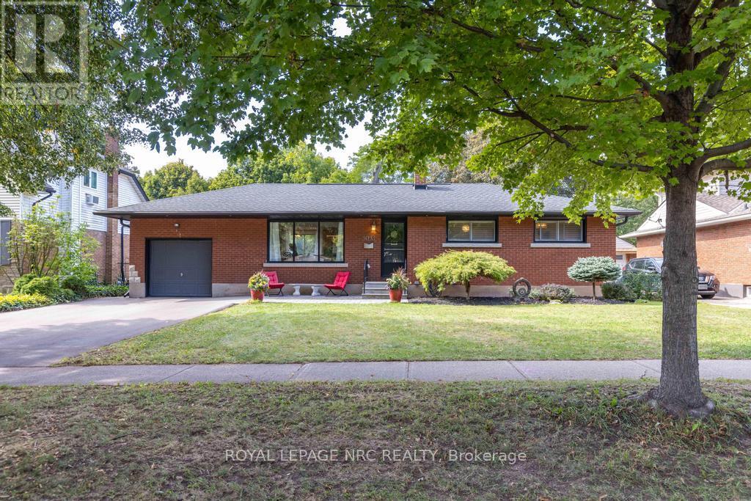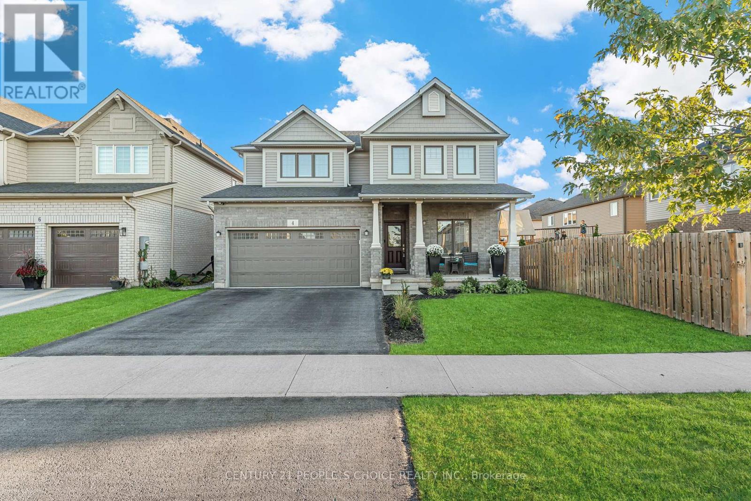
Highlights
Description
- Time on Housefulnew 19 hours
- Property typeSingle family
- Neighbourhood
- Median school Score
- Mortgage payment
This beautiful home offers a perfect blend of modern comfort and timeless charm in one of Niagaras most desirable communities. Featuring: 4 Bedroom and 4 washroom, 2575 SQ FT (Excluding bsmt) Owner recently spent over $100k incl, finish bsmt, Modern kitchen cabinetry with upgraded kitchen appliances, Bosch hot water on demand (owned) Large deck, Life breath air scrubber system intergraded into furnace, Bell- True fiber Optic connection, bright natural light, and a thoughtfully designed layout, this property is ideal for families and those seeking a peaceful lifestyle, Bright and open-concept 9ft ceiling on main floor with large windows, walk-out to backyard, Comfortable living and dining areas, perfect for entertaining with gas line for BBQ, Generous bedrooms with ample closet space Primary suite with ensuite bath, Finished basement for extra living space, Beauty Surrounded by scenic parks, trails, and conservation areas, including the Short Hills Provincial Park and Steve Bauer Trail Just minutes to Fonthill with boutique shops, local restaurants, cafes, and community events Close to excellent schools, libraries, and recreation centres Convenient access to Welland, St. Catharines, and the QEW for easy commuting A peaceful, family-friendly neighbourhood perfect for raising children or enjoying retirement. (id:63267)
Home overview
- Cooling Central air conditioning
- Heat source Natural gas
- Heat type Forced air
- Sewer/ septic Sanitary sewer
- # total stories 2
- # parking spaces 6
- Has garage (y/n) Yes
- # full baths 2
- # half baths 1
- # total bathrooms 3.0
- # of above grade bedrooms 4
- Flooring Vinyl, laminate
- Subdivision 662 - fonthill
- Lot size (acres) 0.0
- Listing # X12440304
- Property sub type Single family residence
- Status Active
- Bathroom Measurements not available
Level: 2nd - Bathroom Measurements not available
Level: 2nd - Bedroom 3.84m X 3.05m
Level: 2nd - Bedroom 3.58m X 3.25m
Level: 2nd - Bedroom 3.35m X 3.05m
Level: 2nd - Primary bedroom 4.65m X 3.96m
Level: 2nd - Family room 3.81m X 7.47m
Level: Basement - Office 2.04m X 4.12m
Level: Basement - Living room 4.06m X 3.05m
Level: Main - Bathroom Measurements not available
Level: Main - Family room 4.57m X 4.01m
Level: Main - Kitchen 4.01m X 2.46m
Level: Main - Dining room 4.01m X 3.05m
Level: Main
- Listing source url Https://www.realtor.ca/real-estate/28941760/4-riley-avenue-pelham-fonthill-662-fonthill
- Listing type identifier Idx

$-2,800
/ Month

