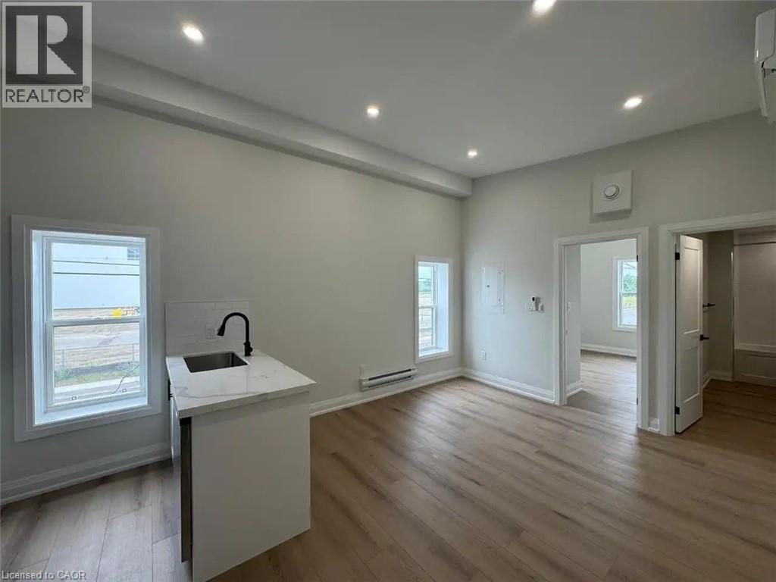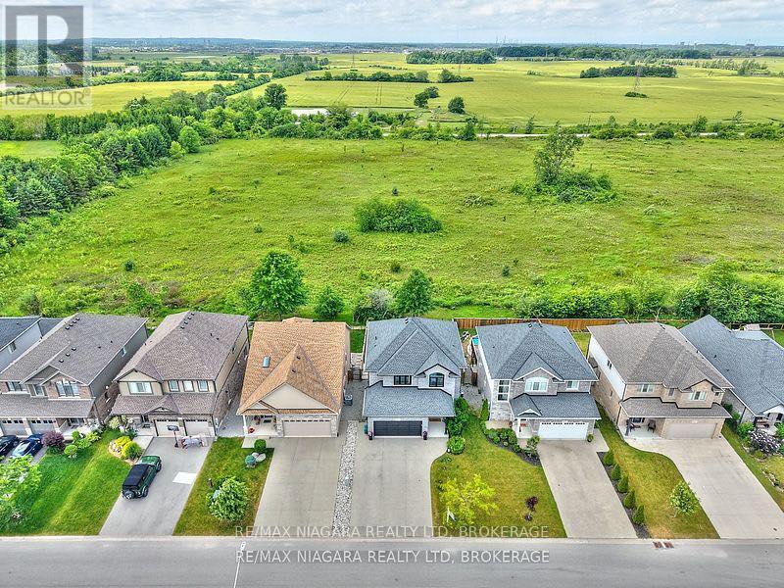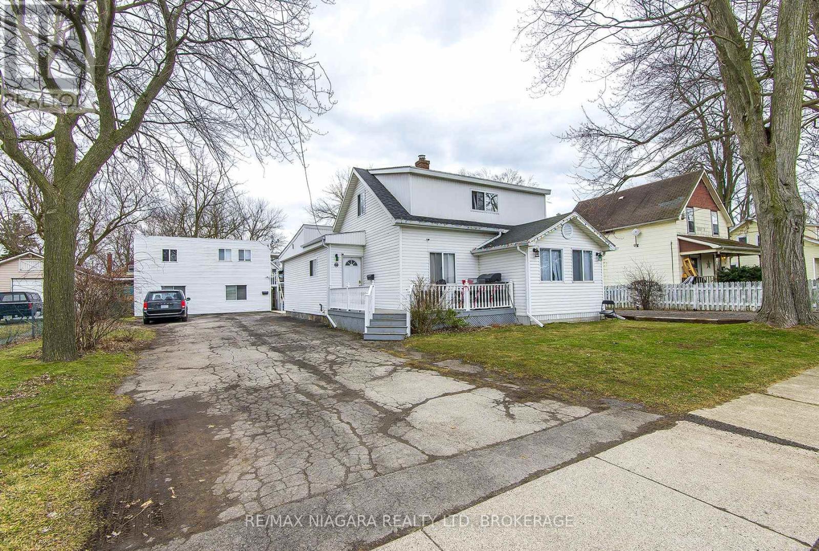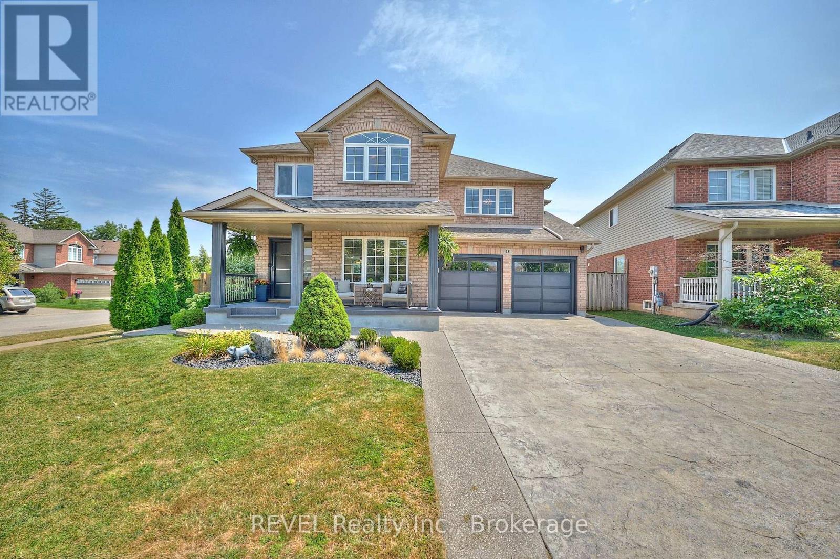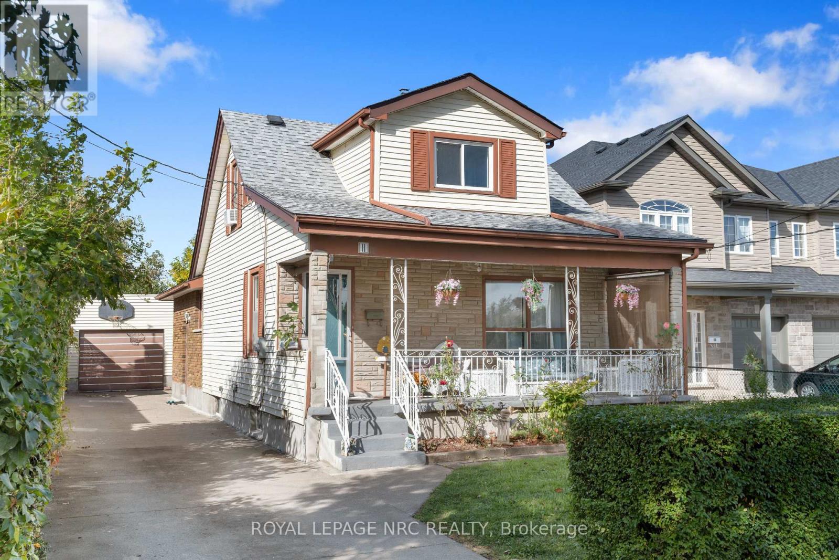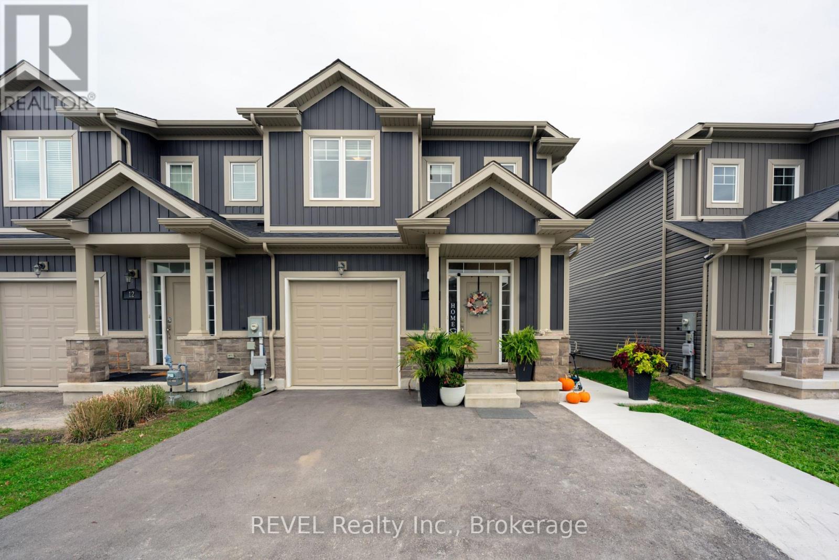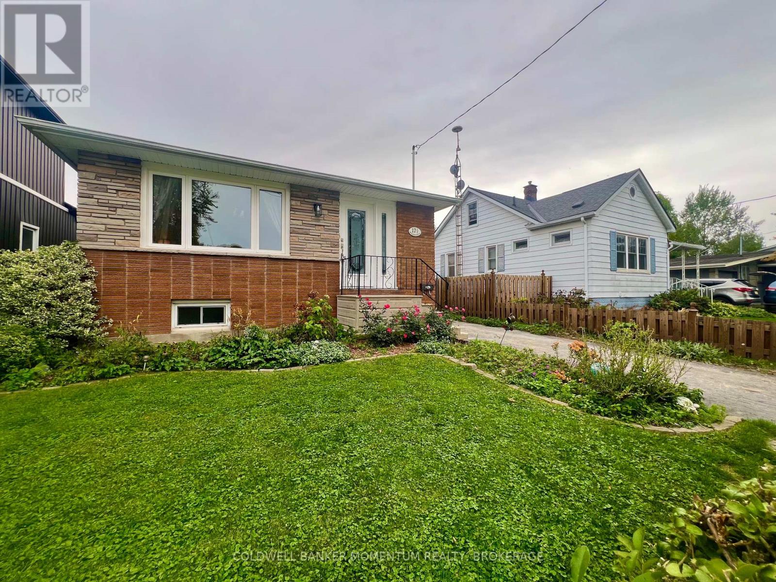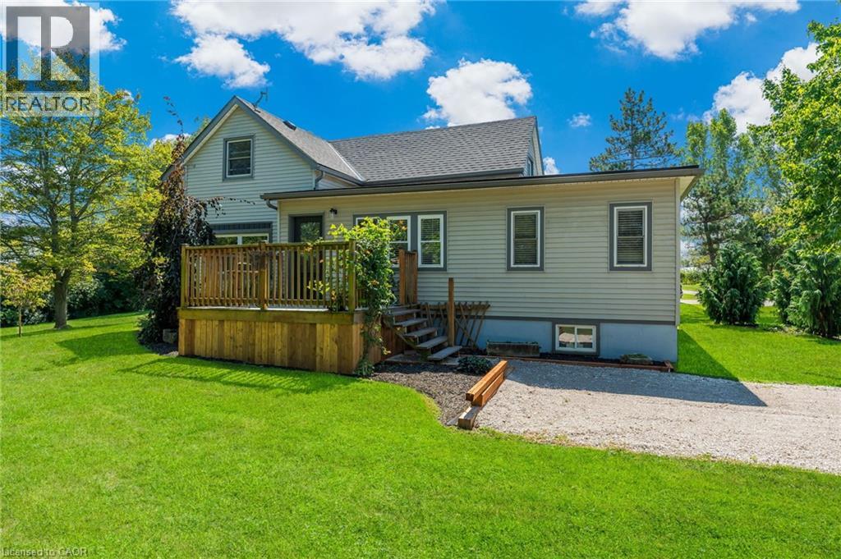
Highlights
Description
- Home value ($/Sqft)$384/Sqft
- Time on Houseful47 days
- Property typeSingle family
- Median school Score
- Year built1920
- Mortgage payment
This property is a dream for anyone craving space, nature, and versatility. Nestled on 7.95 acres in Pelham, Ontario, it offers a beautifully updated 2,543 sq. ft. home that features a separate small in-law suite with its own entrance and driveway. Enter from the newer, large deck at the side entrance into a large foyer, to the large updated kitchen with loads of cabinets and a large walk-in pantry, through to the large formal dining room, and off the dining room is a lovely sunroom perfect for your morning coffee and all your plants. The large Living Room has 2 windows (front window new in 2025) for lots of natural light and newer flooring. There is a 3 pce bathroom and an updated laundry room with lots of storage on the main floor. The small apartment offers a separate bedroom, 4 pce bath and a kitchenette/sitting room and separate entrance. On the second floor is a huge master bedroom that has a 3 pce ensuite, 2 more large bedrooms complete the upstairs. There are 2 basements, one for storage and utilities and the other has a large games room. Now we go outside to this fabulous property where you will feel like you are up North at a cottage. A short walk past the barn you will find a fabulous deck with bar, overlooking a massive pond, you will feel like you are entertaining at an outdoor restaurant. How about a game of hockey or skating in the winter on the pond. Throughout the acreage there are trails cut for walking, or riding. There is a small hoop house for seeding and poly greenhouse, tons of room for gardens, large or small. Recent updates in 2025, 5 new windows, front and side doors and laundry room. This fabulous home and property is sure to impress anyone looking for a little bit of country but close to amenities. (id:63267)
Home overview
- Cooling Window air conditioner
- Heat source Propane
- Heat type Forced air
- Sewer/ septic Septic system
- # total stories 2
- # parking spaces 20
- # full baths 3
- # total bathrooms 3.0
- # of above grade bedrooms 4
- Community features School bus
- Subdivision 664 - fenwick
- Lot size (acres) 0.0
- Building size 2863
- Listing # 40765413
- Property sub type Single family residence
- Status Active
- Bathroom (# of pieces - 3) Measurements not available
Level: 2nd - Bedroom 4.801m X 4.089m
Level: 2nd - Primary bedroom 4.801m X 7.366m
Level: 2nd - Bedroom 4.547m X 4.445m
Level: 2nd - Utility 4.572m X 7.391m
Level: Basement - Games room 3.429m X 8.89m
Level: Basement - Storage 4.978m X 3.835m
Level: Basement - Dining room 4.851m X 4.064m
Level: Main - Bathroom (# of pieces - 4) Measurements not available
Level: Main - Sunroom 3.759m X 4.47m
Level: Main - Bathroom (# of pieces - 3) Measurements not available
Level: Main - Bedroom 3.581m X 4.293m
Level: Main - Sitting room 4.953m X 3.48m
Level: Main - Laundry Measurements not available
Level: Main - Living room 4.547m X 5.182m
Level: Main - Eat in kitchen 4.674m X 5.385m
Level: Main
- Listing source url Https://www.realtor.ca/real-estate/28809293/444-webber-road-pelham
- Listing type identifier Idx

$-2,933
/ Month






