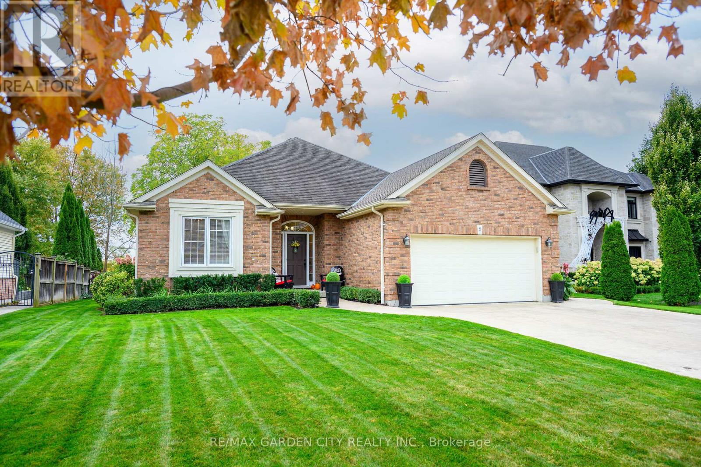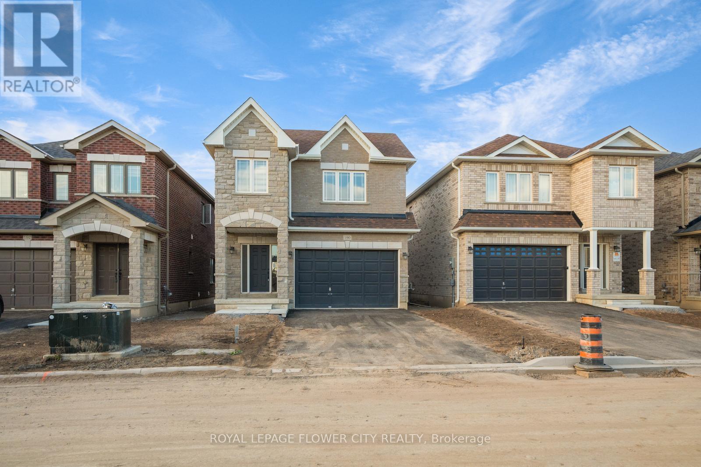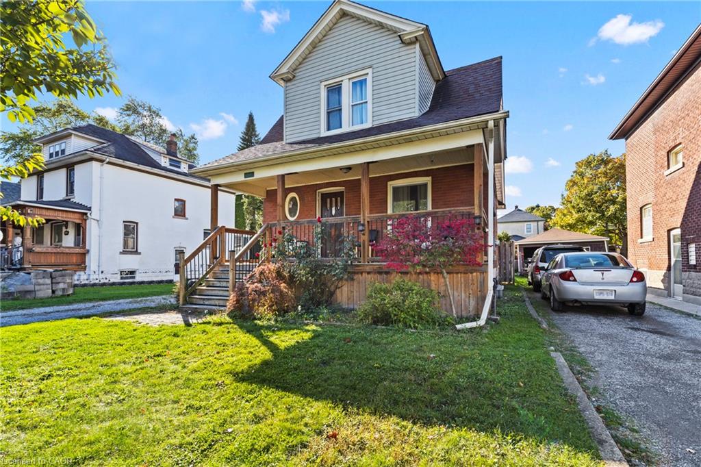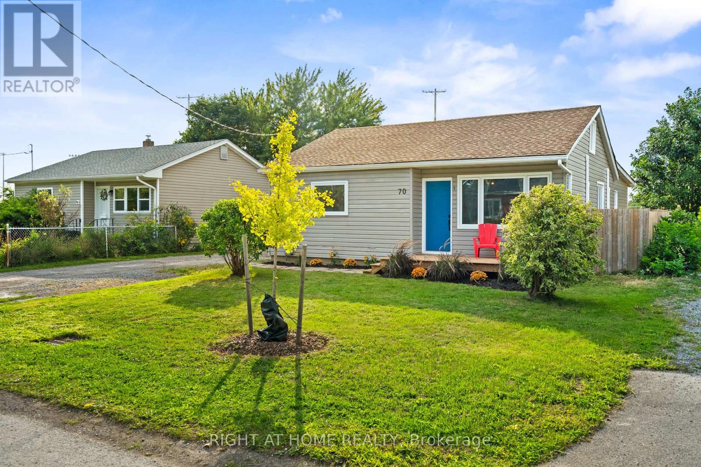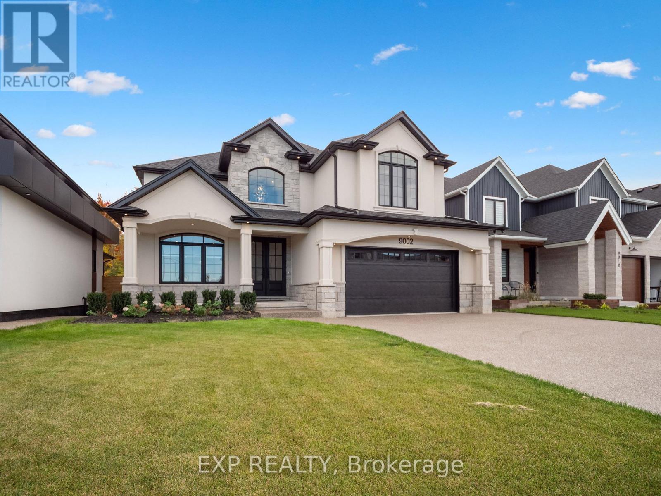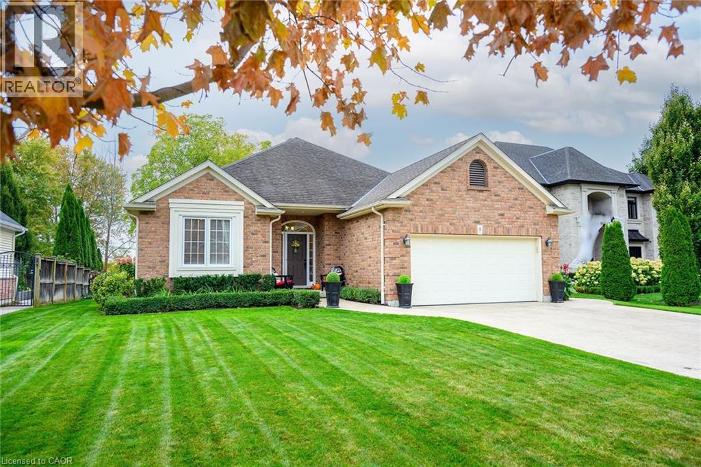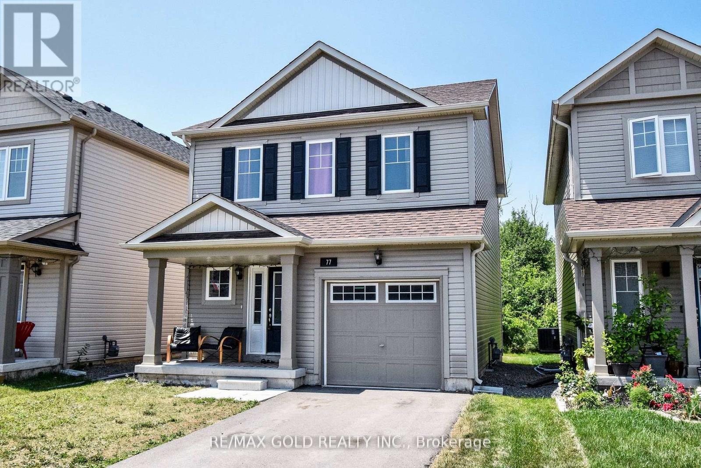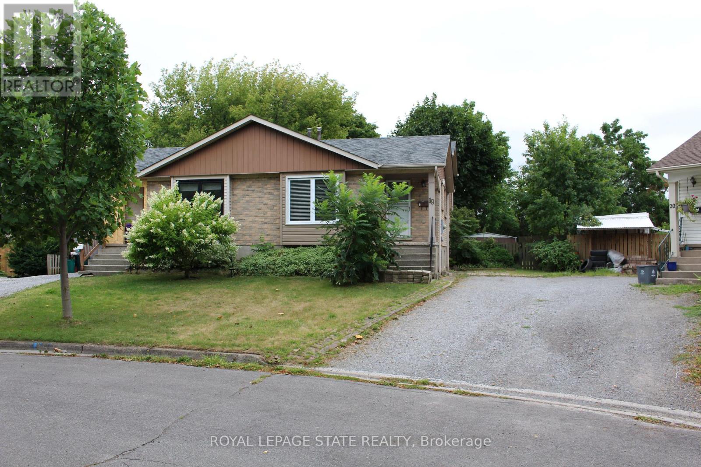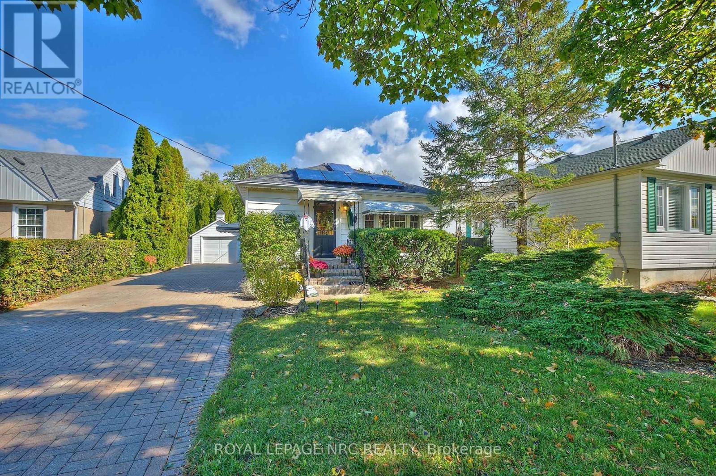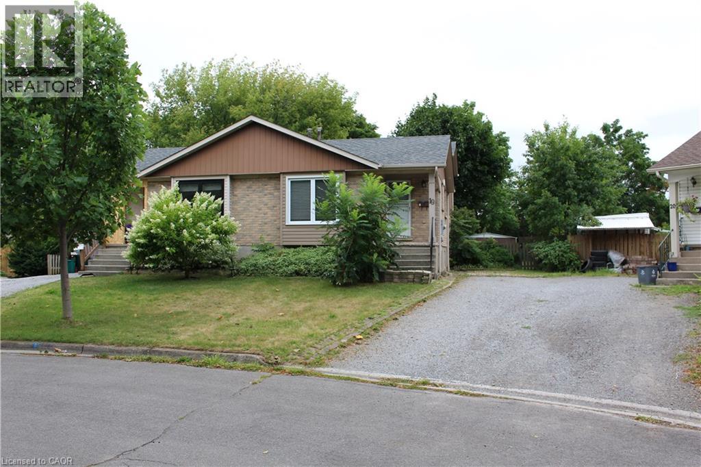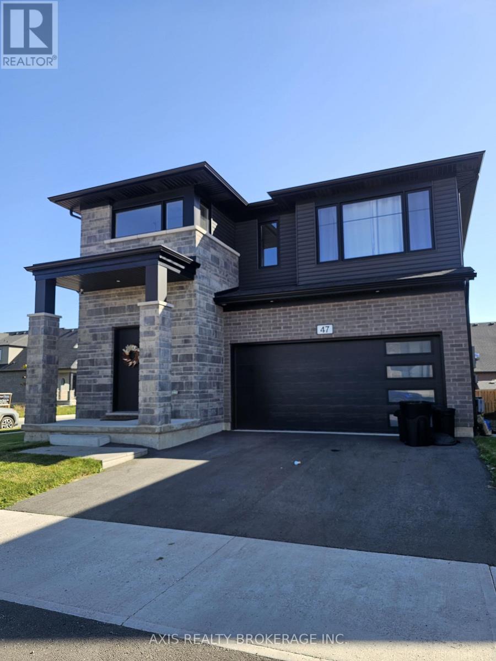
Highlights
Description
- Time on Housefulnew 3 hours
- Property typeSingle family
- Neighbourhood
- Median school Score
- Mortgage payment
Client RemarksBRAND NEW 4 bedroom detached 2-storey home in Fonthill's newest subdivision; Saffron Estates! Welcome to 47 Samuel Avenue, a modern home offering comfort, luxury and stunning curb appeal. Upon entering through the front doors you are greeted with 9 ft ceilings and a spacious and bright foyer. The living room is generous in size with attractive window openings and a pocket doors leading to the kitchen area. The kitchen features a 6 ft island, MDF cabinets and drawers, tiled backsplash and a sliding door walk out to rear deck. The main floor also offers a 2pc bathroom and mudroom to attached double garage. The 2nd level is home features 4 bedrooms, including a primary bedroom with 5pc en suite bath and two walk-in closets. The laundry facilities can also be found on the 2nd floor. Seprate Side entrance, large windows and a roughed-in bathroom is your perfect opportunity for rental income. 24 Hours Notice for showing. (id:63267)
Home overview
- Cooling Central air conditioning, air exchanger
- Heat source Natural gas
- Heat type Forced air
- Sewer/ septic Sanitary sewer
- # total stories 2
- # parking spaces 4
- Has garage (y/n) Yes
- # full baths 1
- # half baths 1
- # total bathrooms 2.0
- # of above grade bedrooms 4
- Subdivision 662 - fonthill
- Lot size (acres) 0.0
- Listing # X12474262
- Property sub type Single family residence
- Status Active
- Bedroom 3.73m X 3.35m
Level: 2nd - Laundry 2.87m X 2.18m
Level: 2nd - Bedroom 3.66m X 3.2m
Level: 2nd - Bedroom 3.78m X 3.35m
Level: 2nd - Primary bedroom 5.18m X 3.66m
Level: 2nd - Loft 4.37m X 3.25m
Level: 2nd - Foyer 2.18m X 2.11m
Level: Main - Great room 7.62m X 4.72m
Level: Main - Kitchen 3.96m X 2.95m
Level: Main - Other 3.96m X 2.29m
Level: Main - Bathroom Measurements not available
Level: Main - Mudroom 3.17m X 1.96m
Level: Main
- Listing source url Https://www.realtor.ca/real-estate/29015331/47-samuel-avenue-pelham-fonthill-662-fonthill
- Listing type identifier Idx

$-2,667
/ Month

