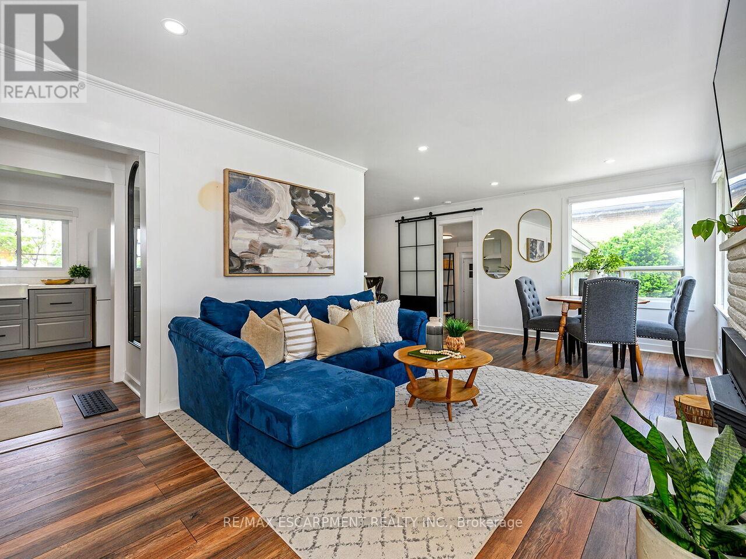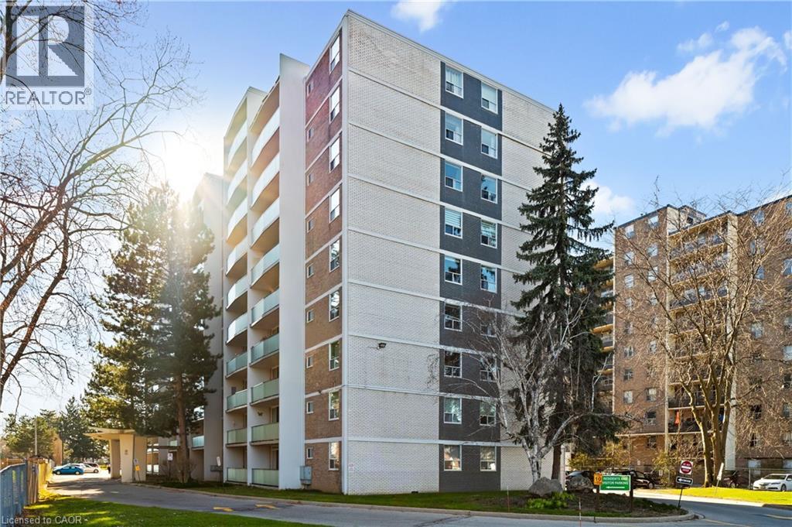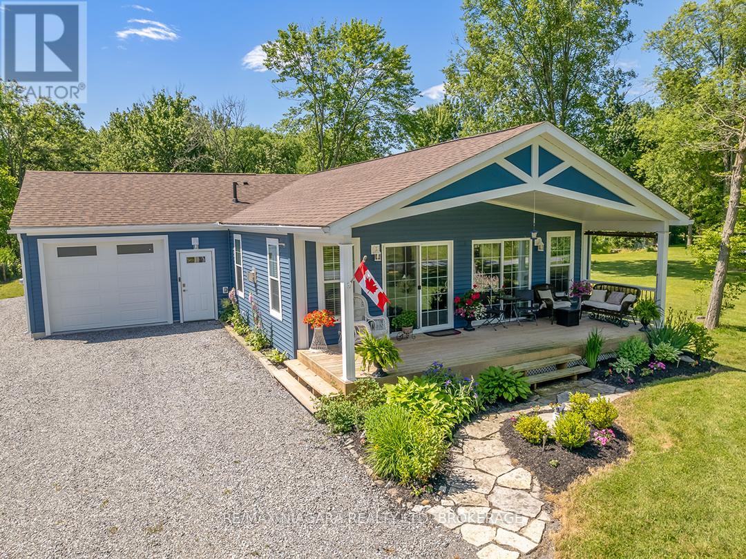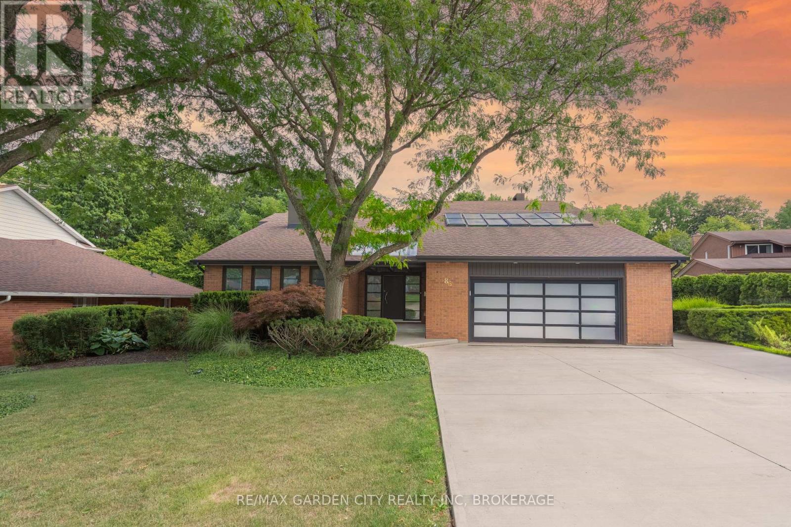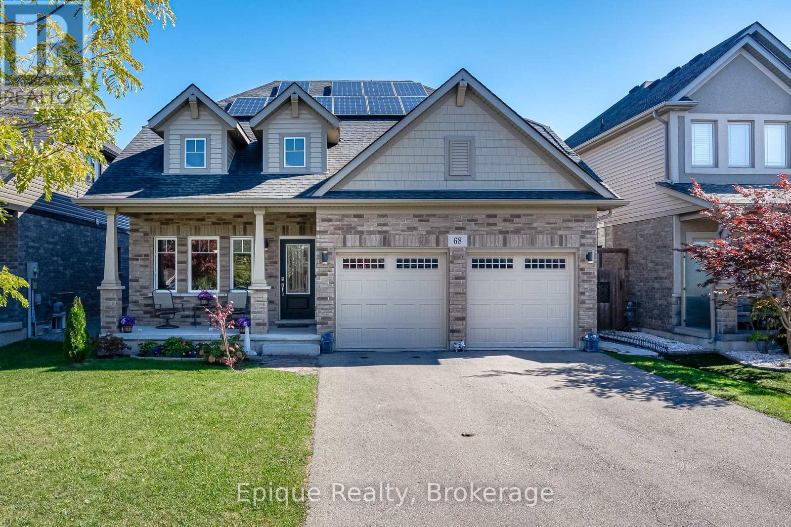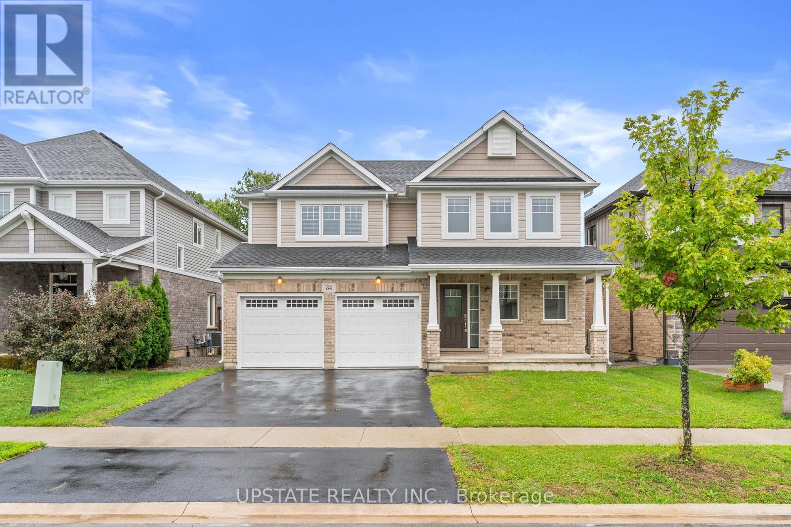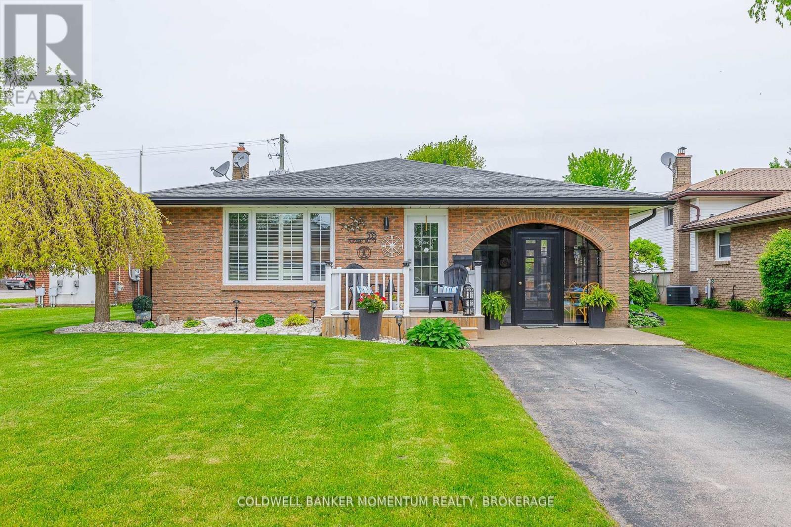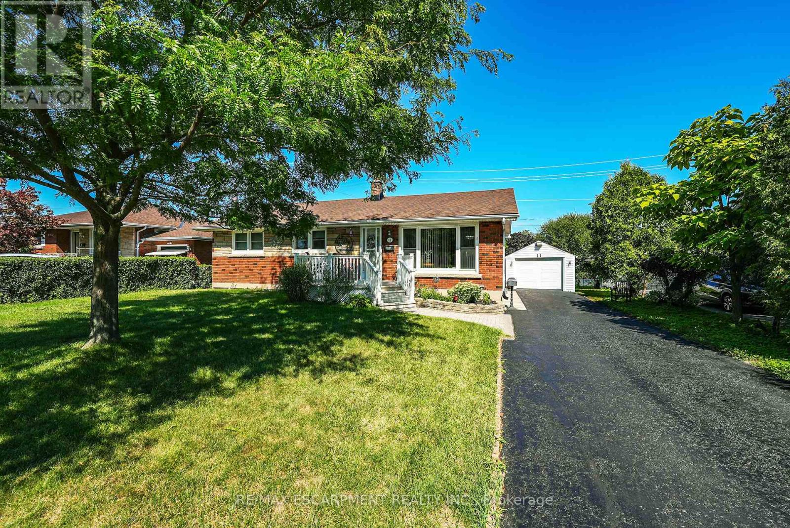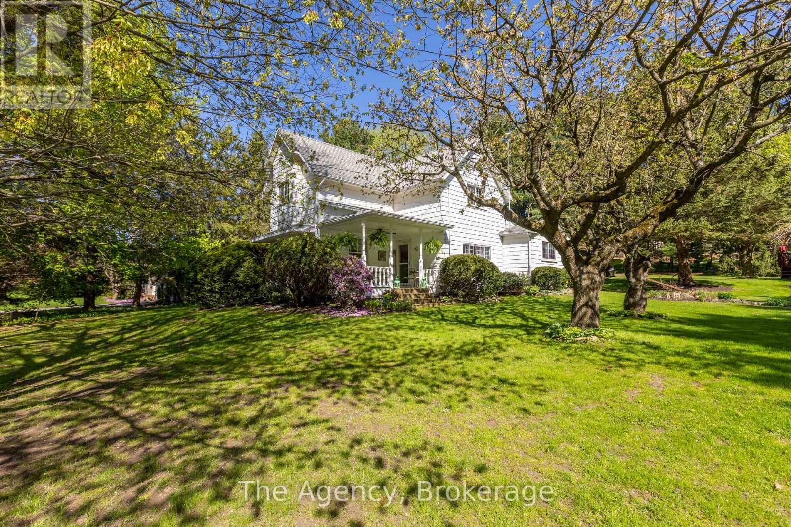
Highlights
This home is
43%
Time on Houseful
107 Days
Home features
Garage
School rated
7.3/10
Pelham
-2%
Description
- Time on Houseful107 days
- Property typeSingle family
- Median school Score
- Mortgage payment
Century Plus Home (built in 1890) Located in the village of Fenwick, in the Town of Pelham. This home sits on a beautiful lot (.64 acres). 3 bedrooms, 1.5 baths. The current owners have called this home for 42 years and their pride of ownership shines. The huge 10 car concrete driveway leads to a 2+ car garage with a loft and is perfect for a small business owner (HVAC, mechanic, studio etc). There is an above ground pool with a deck for those lazy summer days. All newer appliances are included. Updates include new septic (2024), electrical panel (2025), basement windows (2025), furnace (2021). With homes in the area selling in the millions, this home is of excellent value and priced at $899,000. (id:63267)
Home overview
Amenities / Utilities
- Heat type Other
- Has pool (y/n) Yes
- Sewer/ septic Septic system
Exterior
- # total stories 2
- # parking spaces 10
- Has garage (y/n) Yes
Interior
- # full baths 1
- # half baths 1
- # total bathrooms 2.0
- # of above grade bedrooms 3
Location
- Subdivision 664 - fenwick
Overview
- Lot size (acres) 0.0
- Listing # X12163516
- Property sub type Single family residence
- Status Active
Rooms Information
metric
- 3rd bedroom 3.2m X 3.81m
Level: 2nd - Bathroom 1.67m X 1.52m
Level: 2nd - Primary bedroom 4.2m X 3.96m
Level: 2nd - 2nd bedroom 3.96m X 3.65m
Level: 2nd - Laundry 2.59m X 3.04m
Level: Main - Dining room 4.57m X 1.82m
Level: Main - Bathroom 3.81m X 1.82m
Level: Main - Kitchen 4.87m X 3.96m
Level: Main - Family room 3.81m X 3.96m
Level: Main - Family room 3.65m X 3.96m
Level: Main
SOA_HOUSEKEEPING_ATTRS
- Listing source url Https://www.realtor.ca/real-estate/28345379/511-canboro-road-pelham-fenwick-664-fenwick
- Listing type identifier Idx
The Home Overview listing data and Property Description above are provided by the Canadian Real Estate Association (CREA). All other information is provided by Houseful and its affiliates.

Lock your rate with RBC pre-approval
Mortgage rate is for illustrative purposes only. Please check RBC.com/mortgages for the current mortgage rates
$-2,320
/ Month25 Years fixed, 20% down payment, % interest
$
$
$
%
$
%

Schedule a viewing
No obligation or purchase necessary, cancel at any time

