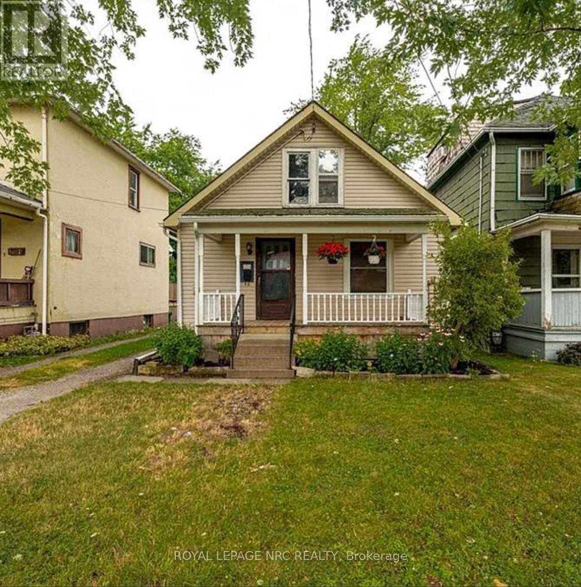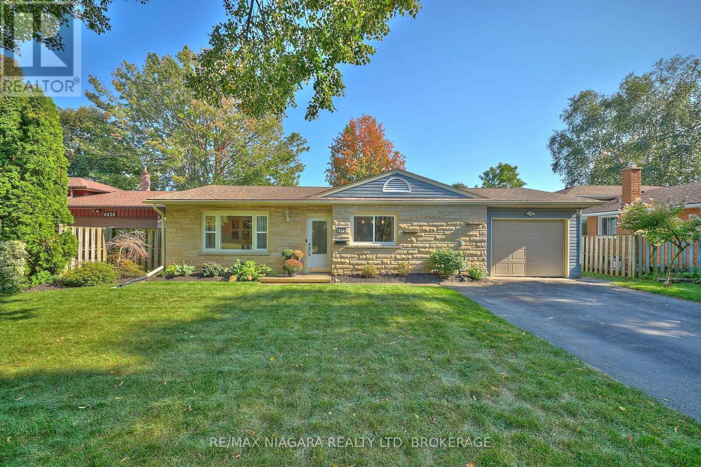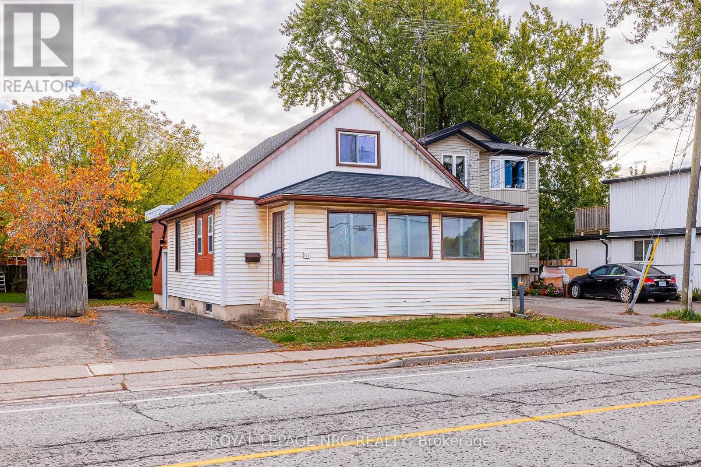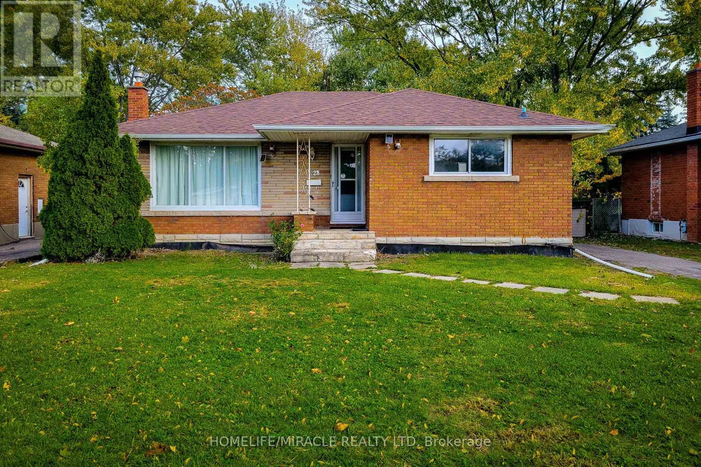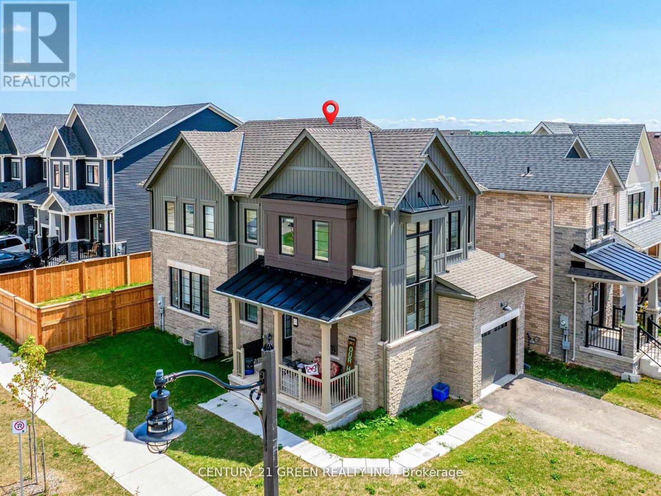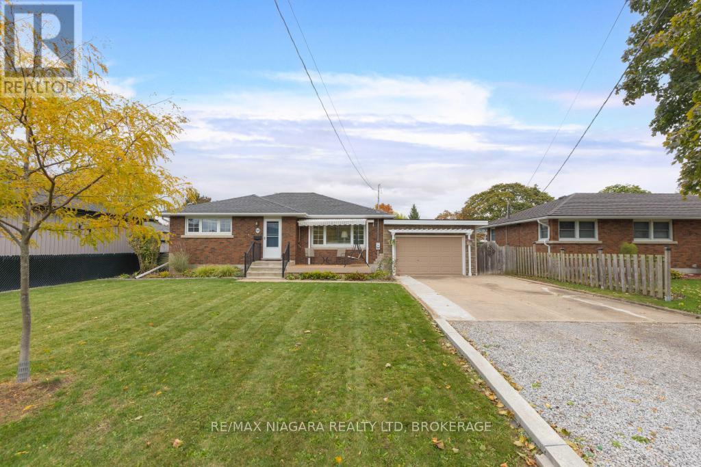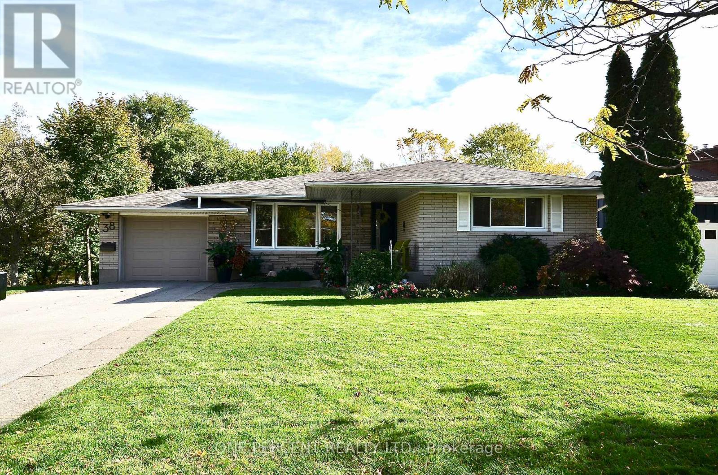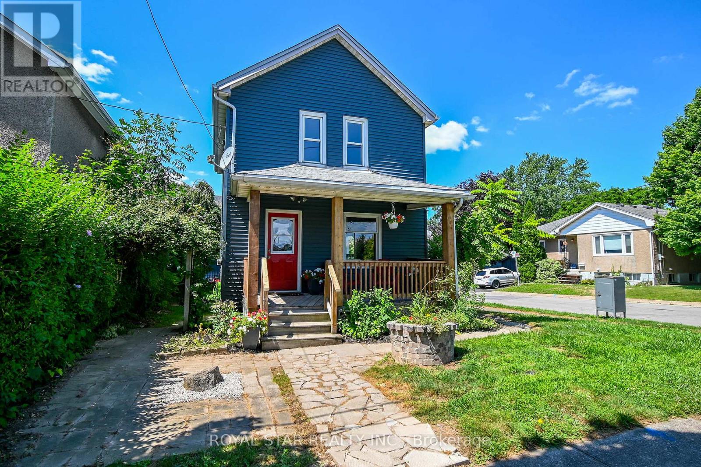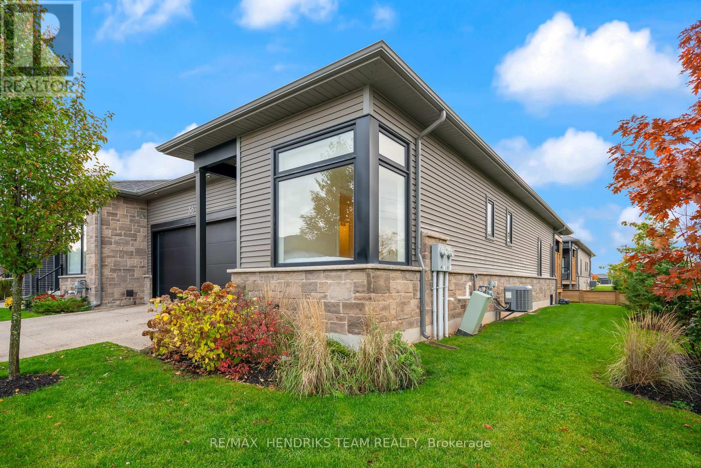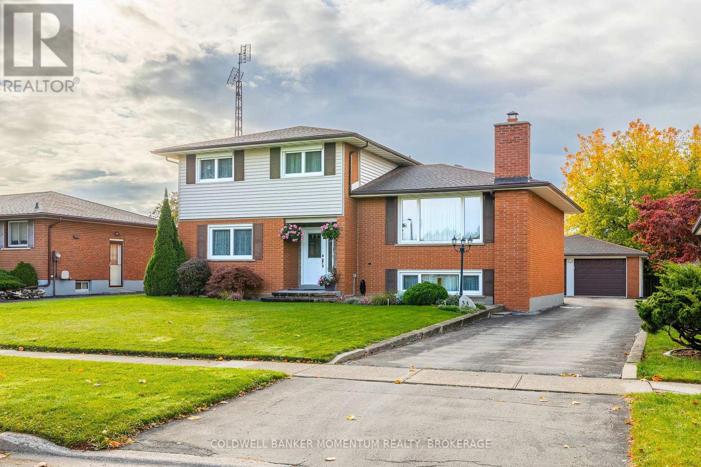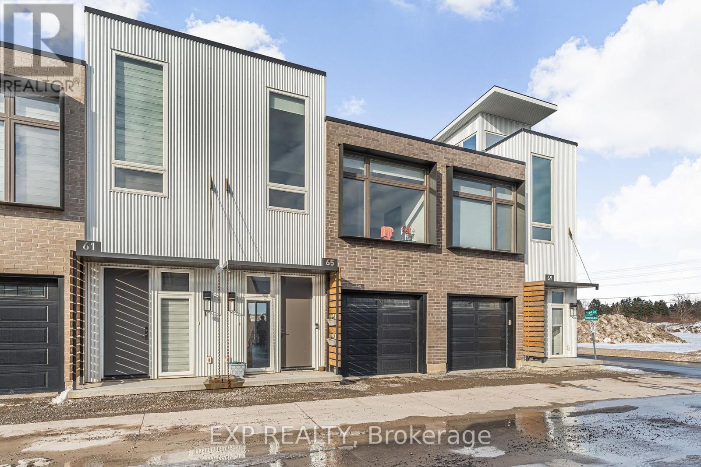
Highlights
Description
- Time on Houseful46 days
- Property typeSingle family
- StyleMulti-level
- Neighbourhood
- Median school Score
- Mortgage payment
MOVE IN READY! QUICK CLOSE OPTION! 1304 sqft (Including the Garage 200 sq. ft/see floor plans) Modern 2 Bedrooms, 2 Bathrooms townhouse just steps to all amenities in Fonthill. LOW Maintenance FEES. Over $20K spent on upgrades. This home is perfect for the family that loves to entertain. Upgrades include Custom Cabinets in the kitchen, custom cabinets and Drawers on the main floor, back splash tiles, POT LIGHTS, APPLIANCES S/S + Washer /Dryer, Solid Oak Staircase, and Luxury vinyl plank flooring. You will love the gourmet Open Concept kitchen with large island, Quartz counters, waterfall quartz on island, modern stainless steel appliances and open to living area with High ceilings. Primary bedroom with custom closets and privilege access to the bathroom. Lower level features a large second bedroom or den with en-suite bathroom, access to a patio and garage. For Ultimate Convenience, the washer and dryer are on the first floor and are included. Lots of Storage with Extra Custom Cabinets and custom drawers installed in the kitchen, and Extra cabinets on main level. Location is fantastic being walking distance to multiple grocery stores, doctors offices, restaurants and more. Great convenient location that is 5 mins to Niagara College, 10 mins to Brock University, 15 mins to St. Catharines Go Station. In front of the Meridian Community Center which is a 143,000 sq ft facility that includes multipurpose community rooms, a large activity center with two full courts, two NHL-sized arenas, an indoor walking/running track, and a full gym! Modern home, Low Maintenance Fees, amazing location, lots of upgrades makes this townhome a perfect move in ready place to call HOME. Book your showing to see this Beautiful property in person (id:63267)
Home overview
- Cooling Central air conditioning
- Heat source Natural gas
- Heat type Forced air
- # parking spaces 1
- Has garage (y/n) Yes
- # full baths 2
- # total bathrooms 2.0
- # of above grade bedrooms 2
- Community features Pets allowed with restrictions
- Subdivision 662 - fonthill
- Lot size (acres) 0.0
- Listing # X12392572
- Property sub type Single family residence
- Status Active
- Bathroom 3.4m X 0.55m
Level: Main - Bedroom 4.41m X 3.4m
Level: Main - Bedroom 4.4m X 3.32m
Level: Upper - Bathroom 3.32m X 0.56m
Level: Upper - Kitchen 6.06m X 2.7m
Level: Upper - Dining room 4.15m X 2.76m
Level: Upper - Living room 4.15m X 3.3m
Level: Upper
- Listing source url Https://www.realtor.ca/real-estate/28838265/30-65-summersides-mews-pelham-fonthill-662-fonthill
- Listing type identifier Idx

$-1,363
/ Month

