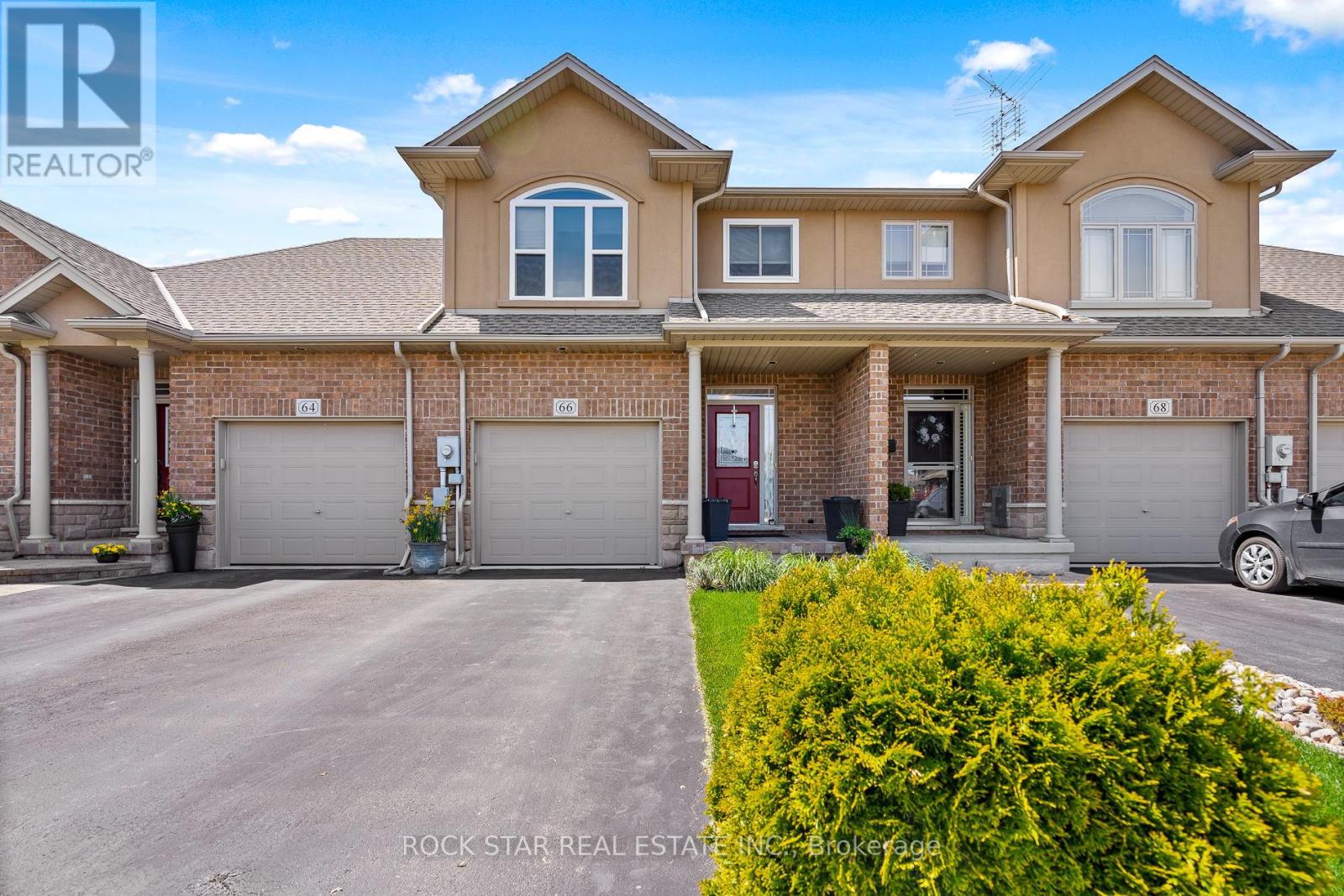
Highlights
Description
- Time on Housefulnew 5 days
- Property typeSingle family
- Neighbourhood
- Median school Score
- Mortgage payment
Welcome to 66 Tanner Dr. A quality built 2-story executive townhome in the charming community of Fonthill! Nestled in a quiet, family friendly neighbourhood, the home features 3 bedrooms, 3 bathrooms, an attached garage and over 1,600 sq. ft. of living space, offering the perfect blend of comfort and style for your family. Stepping inside you are welcomed in to 9-ft ceilings, rich-toned hardwood floors, and a bright, open-concept layout. Large windows and sliding doors from the living and dining areas provide a seamless flow between the main living areas and backyard. You'll love cooking in the spacious kitchen which provides ample storage and counter space as well as a breakfast island. There is also a powder room on the main level for added convenience. A solid wood staircase leads you upstairs to the bedroom level where the primary suite features a 3PC ensuite bathroom as well as his & hers closets. Two additional bedrooms and a 4PC bathroom offer plenty of space for family or overnight guests. If you're looking to add value to the home, the unfinished basement is a great place to do so! Already roughed-in for a fourth bathroom, this space is a blank canvas for you to finish to your own specifications. Stepping outside, the fully-fenced backyard is a lovely place to relax and unwind in the warm summer months whether it's sitting in the sun on the newly built deck or tending to the garden. You'll love living in Fonthill - a quaint community known for its small town feel while having access to all conveniences nearby. Here you'll be close to great schools, parks, shopping and more. The Steve Bauer Trail is only minutes away as is the 406 highway for commuters. Book your showing today! (id:63267)
Home overview
- Cooling Central air conditioning
- Heat source Natural gas
- Heat type Forced air
- Sewer/ septic Sanitary sewer
- # total stories 2
- Fencing Fenced yard
- # parking spaces 2
- Has garage (y/n) Yes
- # full baths 2
- # half baths 1
- # total bathrooms 3.0
- # of above grade bedrooms 3
- Flooring Hardwood
- Community features Community centre
- Subdivision 662 - fonthill
- Lot size (acres) 0.0
- Listing # X12228056
- Property sub type Single family residence
- Status Active
- Bathroom 1.85m X 2.51m
Level: 2nd - Primary bedroom 4.06m X 4.06m
Level: 2nd - 3rd bedroom 3.1m X 4.52m
Level: 2nd - Bathroom 1.47m X 2.9m
Level: 2nd - 2nd bedroom 2.64m X 3.84m
Level: 2nd - Other 9.32m X 5.73m
Level: Basement - Dining room 3.84m X 2.03m
Level: Main - Living room 5.69m X 5.16m
Level: Main - Foyer 2.34m X 6.02m
Level: Main - Kitchen 5.69m X 3.68m
Level: Main
- Listing source url Https://www.realtor.ca/real-estate/28484131/66-tanner-drive-pelham-fonthill-662-fonthill
- Listing type identifier Idx

$-1,840
/ Month












