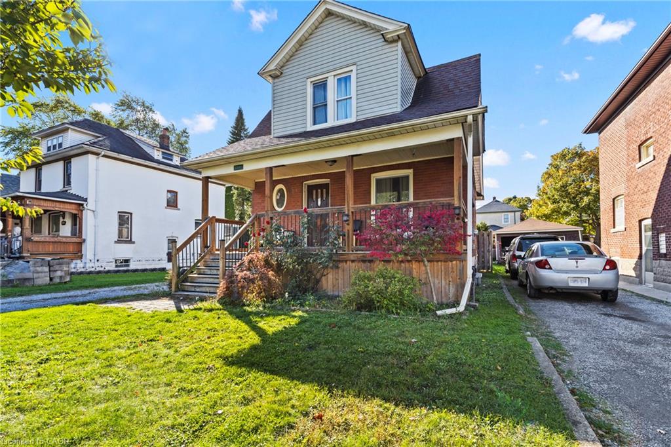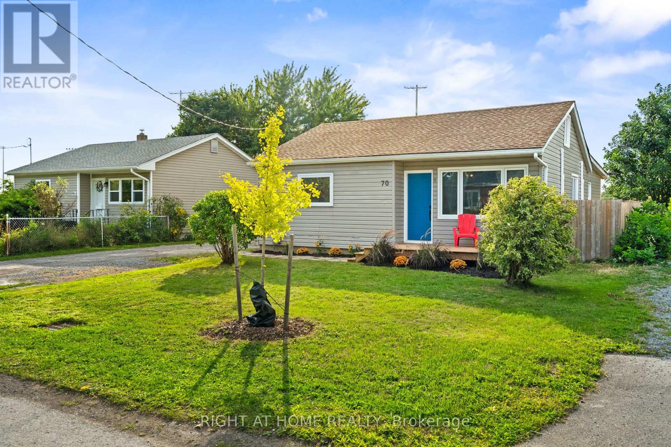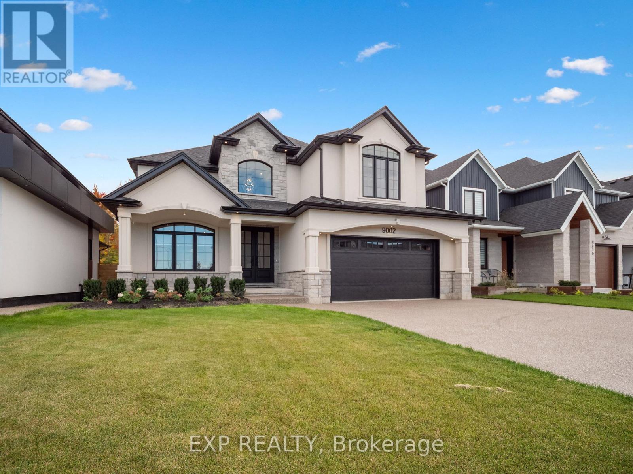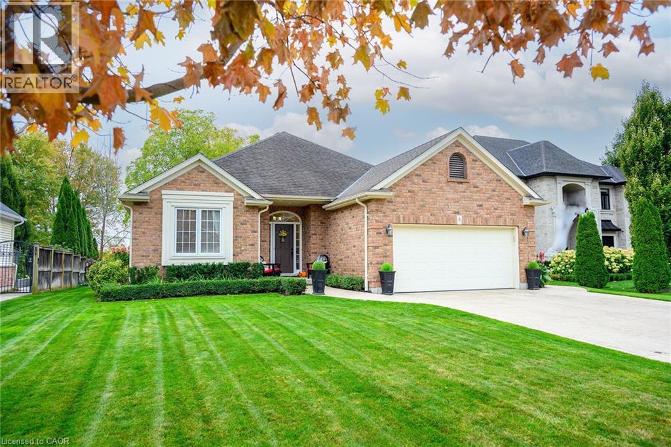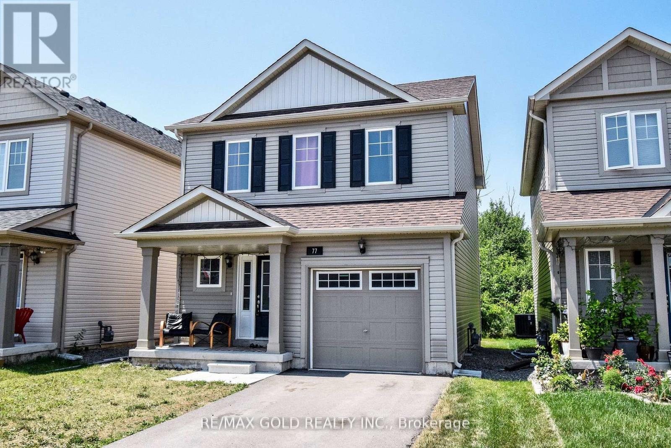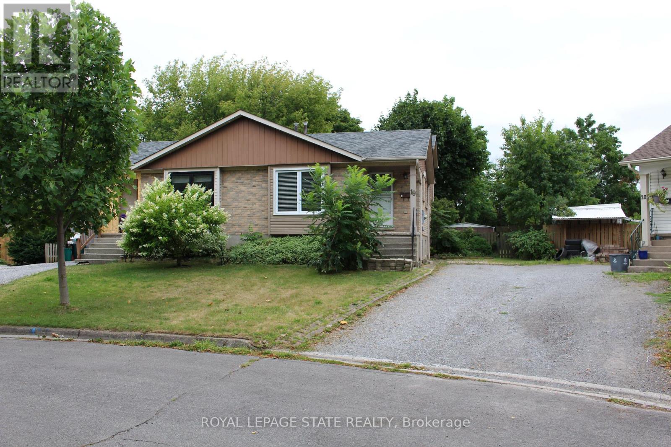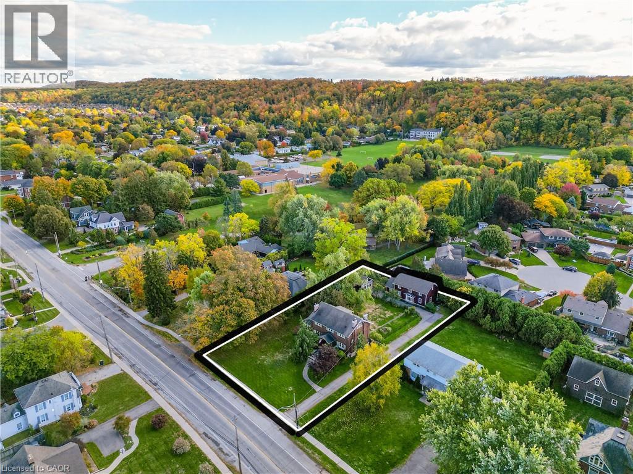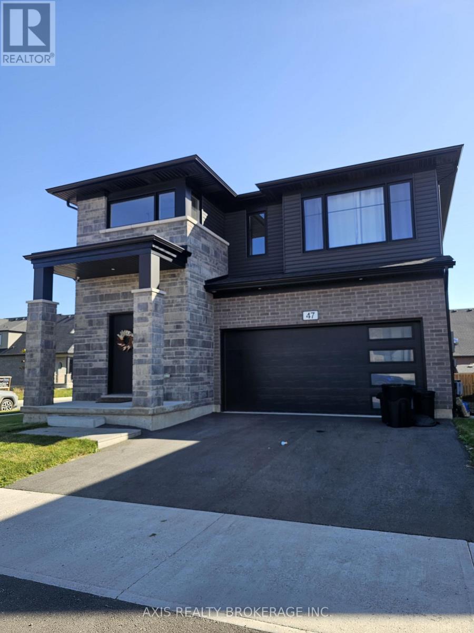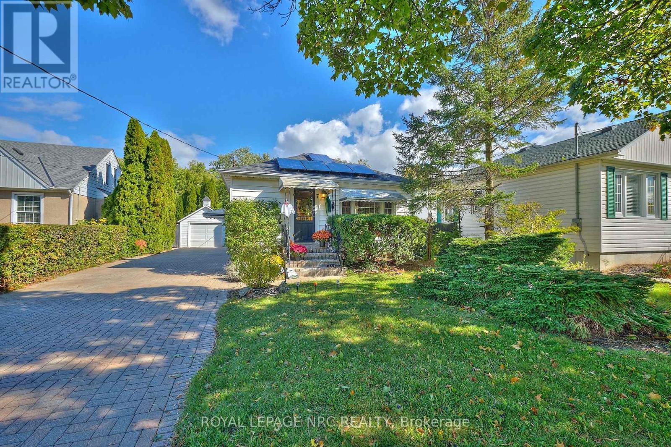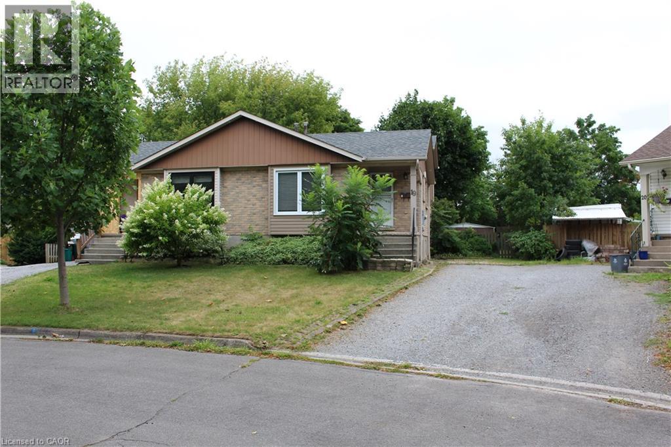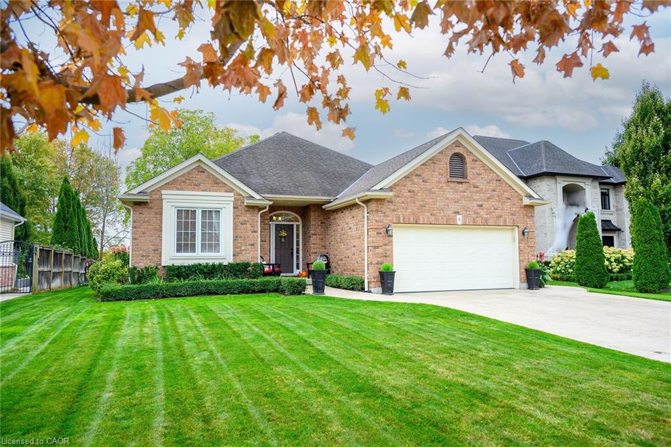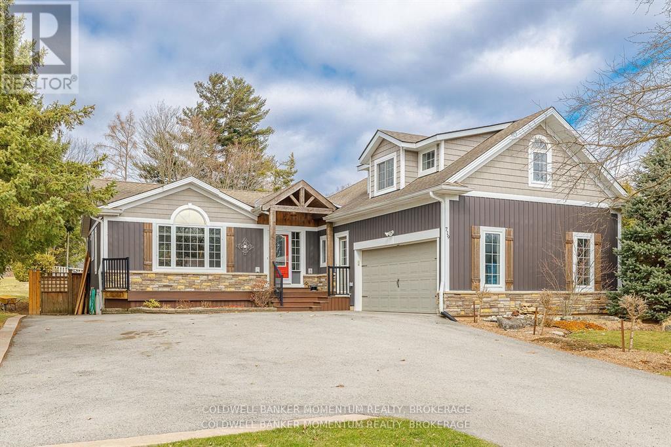
Highlights
Description
- Time on Houseful183 days
- Property typeSingle family
- StyleBungalow
- Median school Score
- Mortgage payment
Welcome to 719 Welland Road, Fenwick! This gorgeous home is situated in the heart of Fenwick, close to the downtown. Located in the catchment zone for Wellington heights Public School and E.L. Crossley, this area is highly sought after. This exquisite 3 bedroom 2 bathroom home leaves nothing to be desired. From high end finishes to a large driveway, 1.5 car garage and beautiful bonus loft space, this home is ideal for your family. The open concept living area features beautiful exposed beams and is perfect for entertaining your friends and family. The basement features a large rec space that would be great for a theatre, pool room or extra living space. Also located in the basement you'll find the very large third bedroom, second 4 piece bathroom and dedicated laundry room. The large loft over the garage offers a wonderful office space or bonus room for your family to enjoy. Don't miss your opportunity to see this stunning home in Fenwick! (id:63267)
Home overview
- Cooling Central air conditioning
- Heat source Natural gas
- Heat type Forced air
- Sewer/ septic Sanitary sewer
- # total stories 1
- # parking spaces 6
- Has garage (y/n) Yes
- # full baths 2
- # total bathrooms 2.0
- # of above grade bedrooms 3
- Subdivision 664 - fenwick
- Lot size (acres) 0.0
- Listing # X12093208
- Property sub type Single family residence
- Status Active
- Laundry 2.18m X 2.41m
Level: Basement - Recreational room / games room 7.34m X 6.94m
Level: Basement - Bathroom 1.77m X 3.19m
Level: Basement - 3rd bedroom 6.61m X 6.19m
Level: Basement - Primary bedroom 4.16m X 3.13m
Level: Main - 2nd bedroom 3.44m X 3.43m
Level: Main - Dining room 3.84m X 3.39m
Level: Main - Living room 7.44m X 3.75m
Level: Main - Bathroom 2.46m X 2.45m
Level: Main - Kitchen 6.26m X 3.4m
Level: Main - Loft 6.08m X 8.22m
Level: Main - Mudroom 2.47m X 2.71m
Level: Main
- Listing source url Https://www.realtor.ca/real-estate/28191668/719-welland-road-pelham-fenwick-664-fenwick
- Listing type identifier Idx

$-2,400
/ Month

