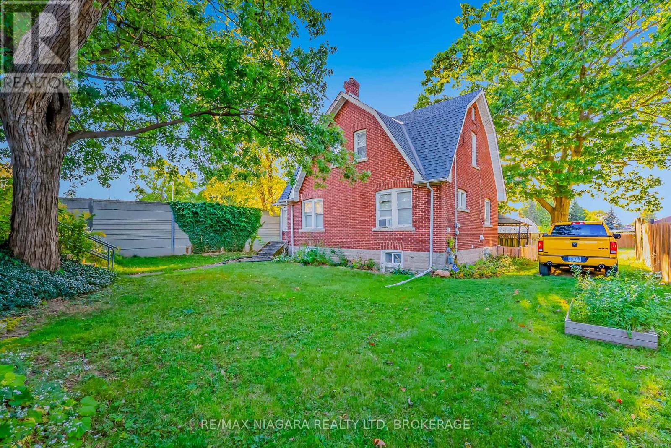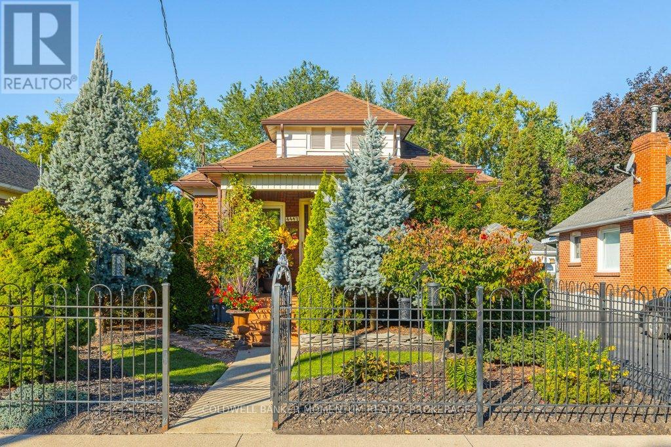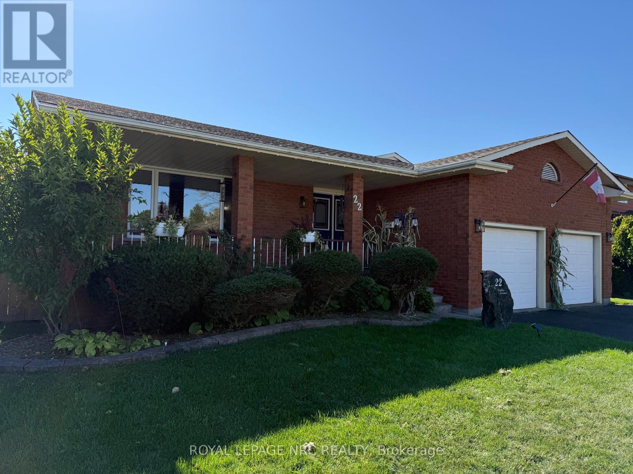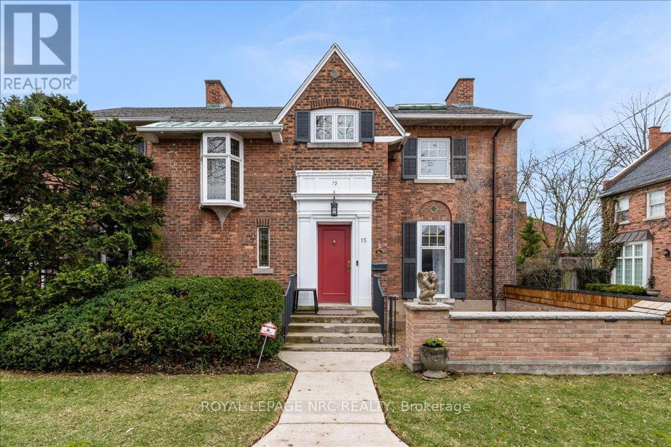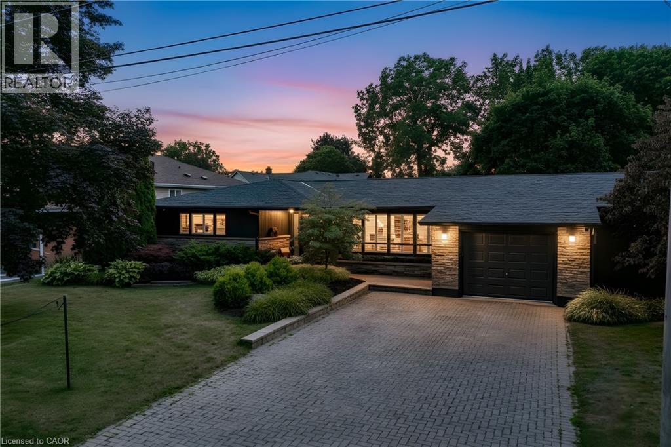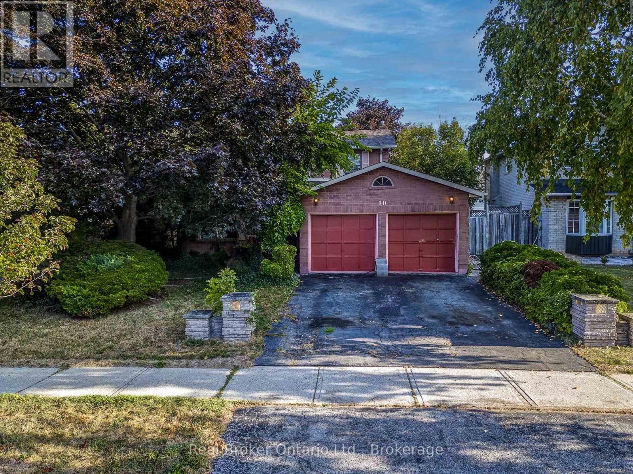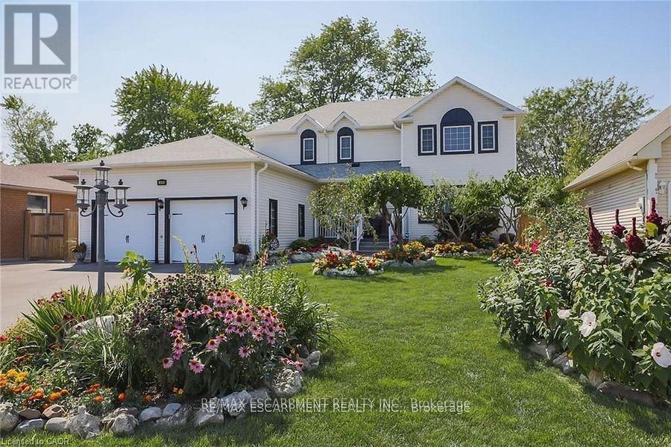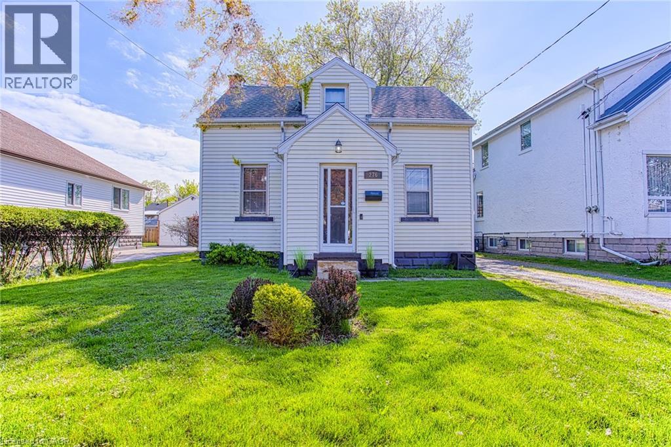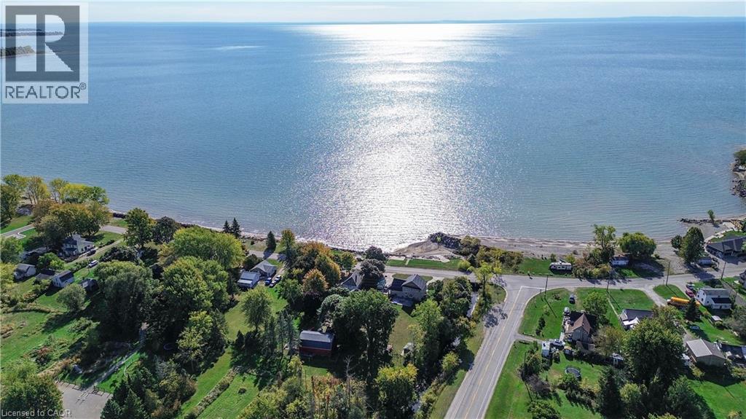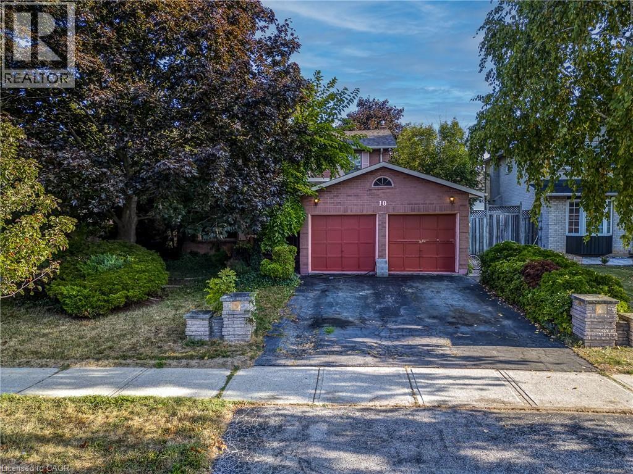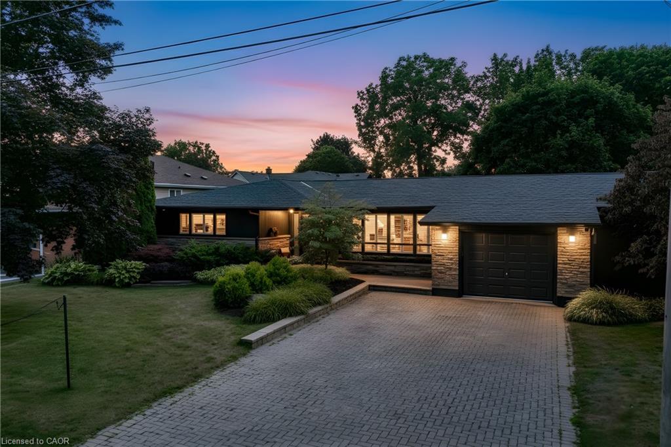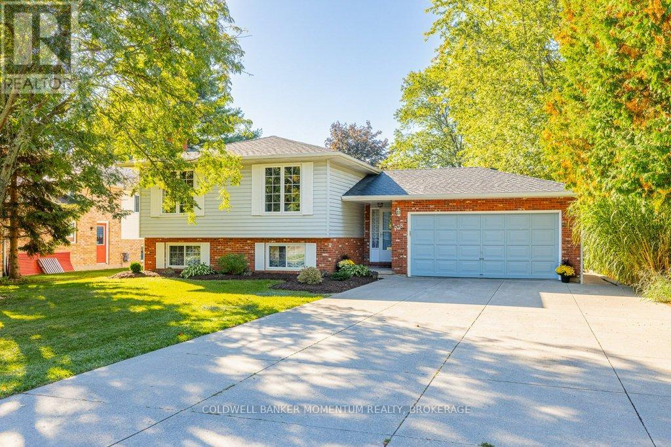
Highlights
Description
- Time on Housefulnew 2 hours
- Property typeSingle family
- StyleRaised bungalow
- Median school Score
- Mortgage payment
Welcome To 738 Welland Road Located In The Quaint Village Of Fenwick. This Solid Great Bones Raised Bungalow Has Been Extremely Well Maintained Offering An Incredible Opportunity For You To Raise A Family In This Extremely Well Laid Out 3+1 Bedroom, 2 Full Bathroom Home. This Property Offers A Large Beautiful Treed Lot, With A Huge Concrete Patio, Large Backyard, a Large Concrete Driveway, An Attached Double Car Garage With A Separate Entrance Into The Lower Level, (potential for an in-law apartment) Updated Windows, New Shingles (2024), New Central Air Conditioner (2024), Large Functional Kitchen With Built-In Appliances, And Fantastic-Sized Bedrooms On The Main Floor. The Lower Level Is Fully Finished Featuring A Rec-room With a Gas Fireplace And a Striking Brick Surround, A Full 3 Piece Bathroom, A Finished Laundry Room And A Large 4th Bedroom Which Could Easily Serve As A Large Home Office. This Much Sought-After Area Of Pelham Is Known For Its Proximity To Golf Courses, Wineries, Fresh Fruit Markets, Parks, And Schools Offering That Country Feel You're Looking For To Raise Your Family While Still Maintaining A Short Drive To All Major Amenities In Downtown Fonthill. (id:63267)
Home overview
- Cooling Central air conditioning
- Heat source Natural gas
- Heat type Forced air
- Sewer/ septic Sanitary sewer
- # total stories 1
- # parking spaces 6
- Has garage (y/n) Yes
- # full baths 2
- # total bathrooms 2.0
- # of above grade bedrooms 4
- Has fireplace (y/n) Yes
- Subdivision 664 - fenwick
- Lot size (acres) 0.0
- Listing # X12442962
- Property sub type Single family residence
- Status Active
- Bathroom 3.04m X 1.82m
Level: Basement - Recreational room / games room 6.7m X 3.96m
Level: Basement - Other 1.82m X 2.74m
Level: Basement - Laundry 3.35m X 2.43m
Level: Basement - Utility 3.35m X 0.91m
Level: Basement - Primary bedroom 6.7m X 2.74m
Level: Basement - 3rd bedroom 2.62m X 3.48m
Level: Main - Dining room 3.32m X 2.38m
Level: Main - Living room 3.65m X 5.79m
Level: Main - Foyer 2.1m X 2.13m
Level: Main - Bedroom 3.33m X 4.6m
Level: Main - 2nd bedroom 3.43m X 2.97m
Level: Main - Bathroom 3.04m X 2.43m
Level: Main - Kitchen 3.04m X 3.96m
Level: Main
- Listing source url Https://www.realtor.ca/real-estate/28947560/738-welland-road-pelham-fenwick-664-fenwick
- Listing type identifier Idx

$-2,080
/ Month

