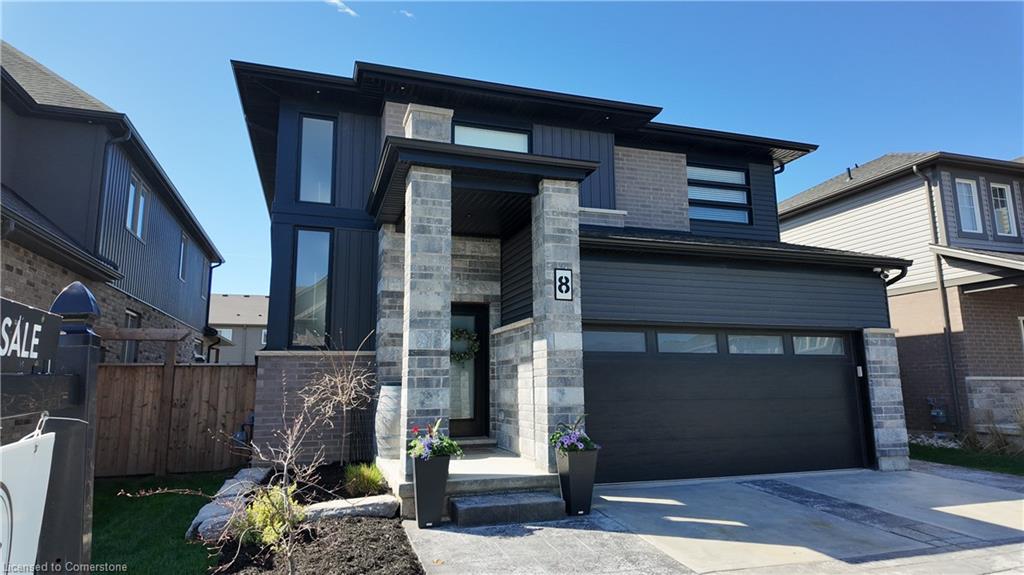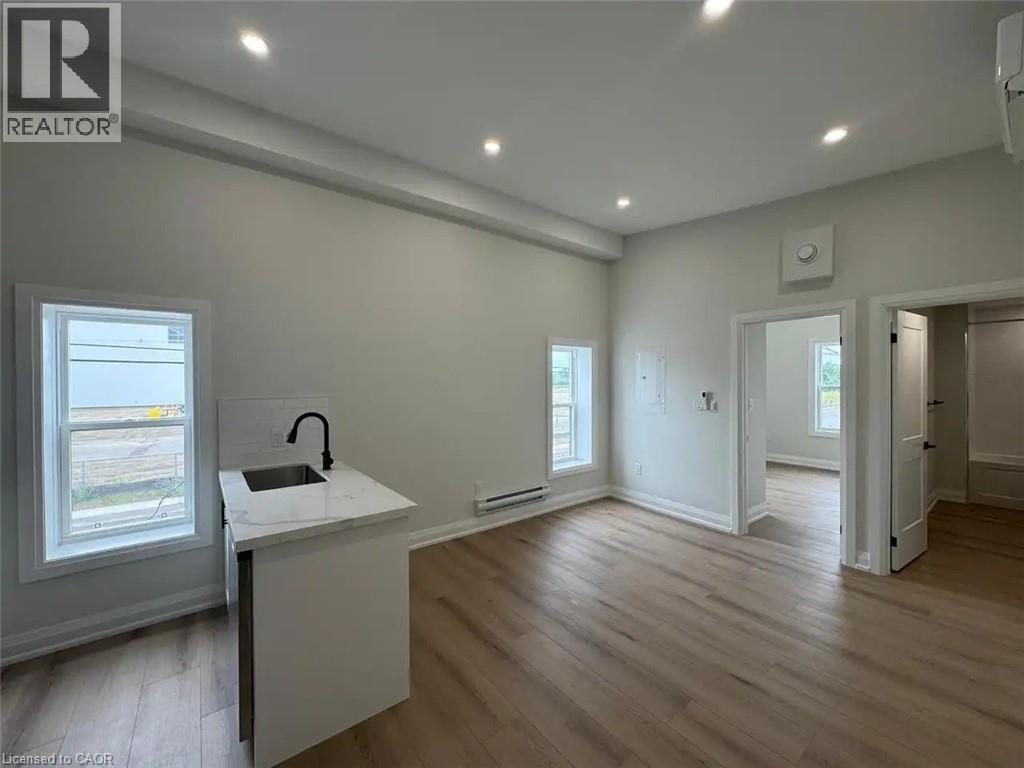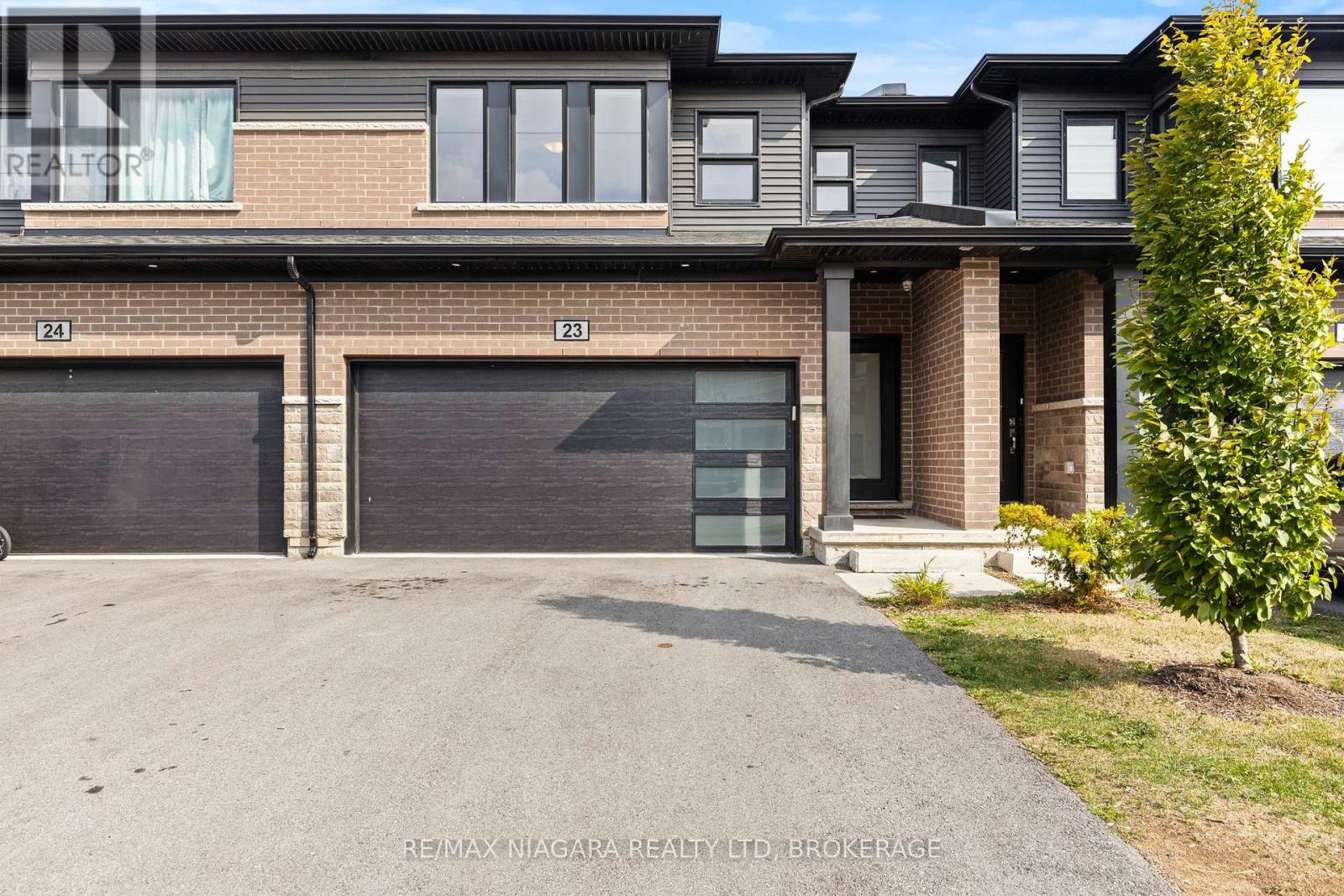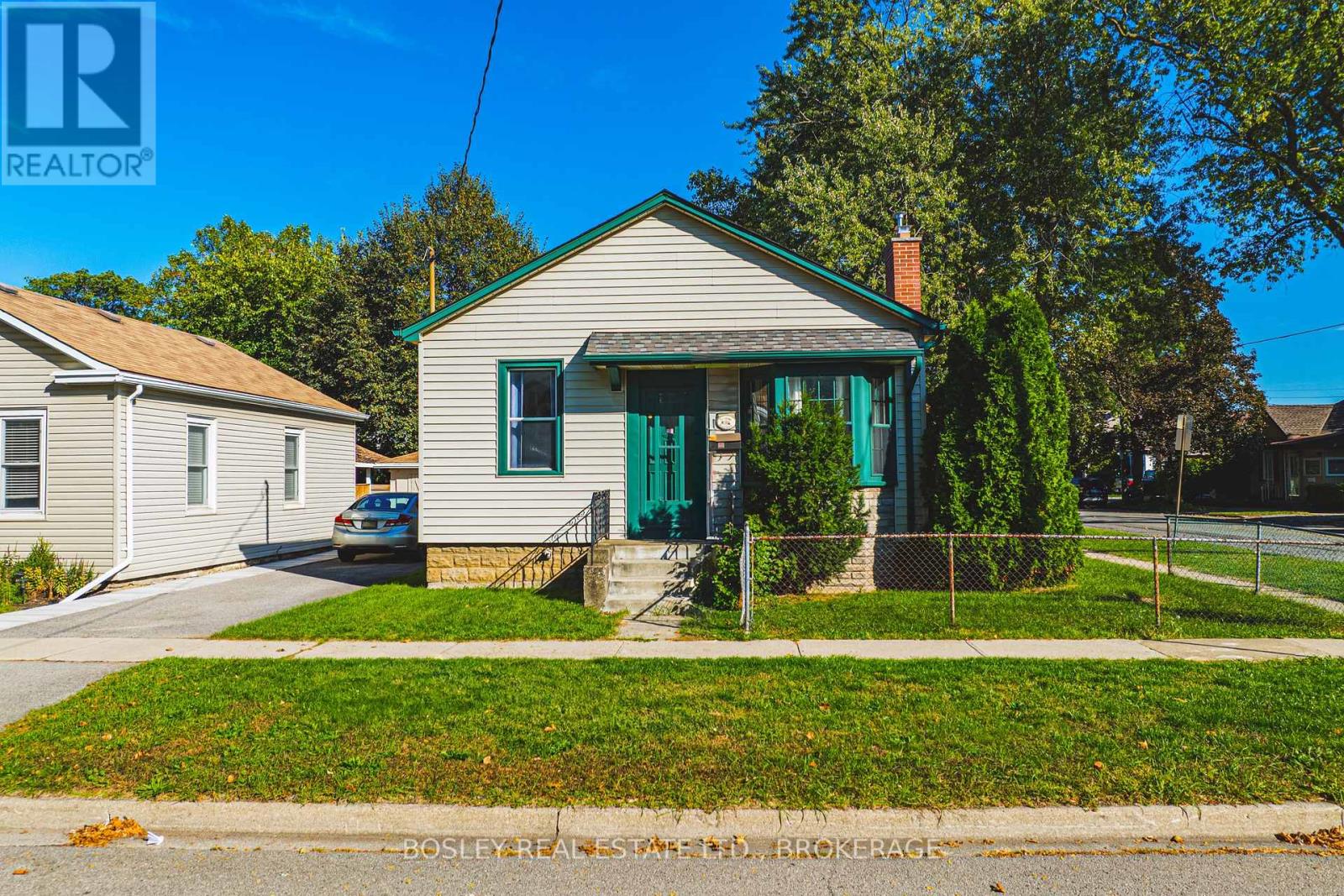
Highlights
Description
- Home value ($/Sqft)$510/Sqft
- Time on Houseful172 days
- Property typeResidential
- StyleTwo story
- Neighbourhood
- Median school Score
- Year built2020
- Garage spaces2
- Mortgage payment
BEAUTIFUL CUSTOM BUILT home in family oriented Saffron Estates Subdivision of Fonthill! This modern and upscale quality constructed home was built by trusted builder Mountainview Homes in 2020. 4 bed, 3 bath & Countless Upgrades from Sellers: Stamped Concrete Driveway, Back Patio (reinforced for hot tub) pad for Shed. Extra Lg Family Style Custom Kitchen Island, Custom Coffee Bar, Fireplace Stone Front with Wood Mantle flanked by Custom Cabinets & Quartz Countertop, Engineered Wood Flooring in Great Room. California Shutters on Main Floor, Blinds on 2nd Floor, Fully Fenced in Backyard. Gas hookup for BBQ & garage. 40 Amp Sub in Garage. Sump pump hooked up to alarm system, Panel is Surge Protected. Ceiling Speakers in Kitchen & Great Room Open Concept Main floor boasts 9ft ceilings, natural gas fireplace & tons of natural light. Direct access to backyard from kitchen with custom patio door. Second floor primary indulges in spacious his & hers walk-in closets and a stunning, stylish 5pc ensuite with stand alone bathtub. Rare second floor laundry for convenience and ease located right outside Primary Bedroom. Upgraded oversized baseboards throughout, luxury vinyl plank flooring in this carpet free home. Basement has a 3 pc rough-in and one Egress Window. Exterior pot lights make this stately, luxury home shine at night. Located close to Meridian Community Centre as well as the adorable downtown of Fonthill! This is an amazing community to raise a family, surrounded by Conservation Areas, Bruce Trail, Niagara On-The- Lake and the countless hidden gem wineries and restaurants found throughout Niagara Region. A hidden jewel of a community for those looking to escape the big city problems and still be within a very comfortable country commute. You can have it all with this beautiful home in Saffron Estates! 36 Minutes to NOTL, 17 min. to St. Catharines, 54 min. to Hamilton, 48 min to Burlington 5 Minutes to the best coffee in Niagara - 416 Coffee, Pelham !!
Home overview
- Cooling Central air
- Heat type Forced air, natural gas
- Pets allowed (y/n) No
- Sewer/ septic Sewer (municipal)
- Utilities Electricity connected, fibre optics, natural gas connected
- Construction materials Brick, stone, vinyl siding
- Foundation Poured concrete
- Roof Asphalt shing
- Exterior features Landscaped, lighting, privacy
- Fencing Full
- Other structures Shed(s)
- # garage spaces 2
- # parking spaces 4
- Has garage (y/n) Yes
- Parking desc Attached garage, concrete
- # full baths 2
- # half baths 1
- # total bathrooms 3.0
- # of above grade bedrooms 4
- # of rooms 11
- Appliances Dishwasher, dryer, range hood, refrigerator, stove, washer
- Has fireplace (y/n) Yes
- Laundry information Upper level
- County Niagara
- Area Pelham
- Water source Municipal
- Zoning description R2
- Lot desc Urban, rectangular, near golf course, greenbelt, highway access, landscaped, major highway, open spaces, place of worship, playground nearby, quiet area, rec./community centre, schools, shopping nearby, trails
- Lot dimensions 42.65 x 108.55
- Approx lot size (range) 0 - 0.5
- Basement information Full, unfinished, sump pump
- Building size 1840
- Mls® # 40723362
- Property sub type Single family residence
- Status Active
- Virtual tour
- Tax year 2024
- Laundry Laundry & Linen Closet Conveniently located outside Primary Bedroom
Level: 2nd - Bathroom Tile Floor, 2 Sinks, Toilet, Shower, Freestanding Tub, Natural Light
Level: 2nd - Bedroom Vinyl Floor, Natural Lighting, Large Closet
Level: 2nd - Bedroom Vinyl Floor, Natural Lighting, Large Closet
Level: 2nd - Bathroom Shower/Tub, Toilet, Sink, Tile Floor
Level: 2nd - Bedroom Vinyl Floor, Natural Lighting, Large Closet
Level: 2nd - Primary bedroom Large Primary Bedroom with His and Hers Closets, Privilege Ensuite 5 Pc Bathroom, 2 sinks, Shower, Freestanding Tub and Toilet. Vinyl Floor in Bedroom, Bathroom has Tile floor, tons of natural light in both rooms
Level: 2nd - Basement Large Basement with 1 Egress window, 3 pc Rough-in for bathroom. Square Footage 1168 sq ft
Level: Basement - Bathroom Located off the front hallway with close access to garage, 9' Ceilings
Level: Main - Kitchen Upgraded Custom Island with Quartz Countertop, Custom Designed Coffee & Wine Bar with Quartz Countertop, Tile Floors, Direct Access to Backyard, 9' Ceilings, Ceiling Speakers
Level: Main - Great room Open concept Great Room, Updated Engineered HardWood Flooring, Custom Built-ins with Quartz Countertop on either side of Fireplace. Stone Covered Natural Gas Fireplace with Wood Mantle. Updated California Shutters. 9' Ceilings. Ceiling Speakers
Level: Main
- Listing type identifier Idx

$-2,504
/ Month












