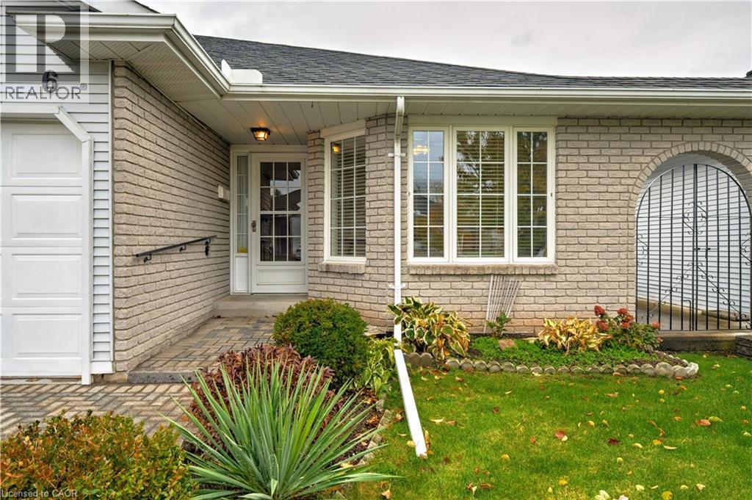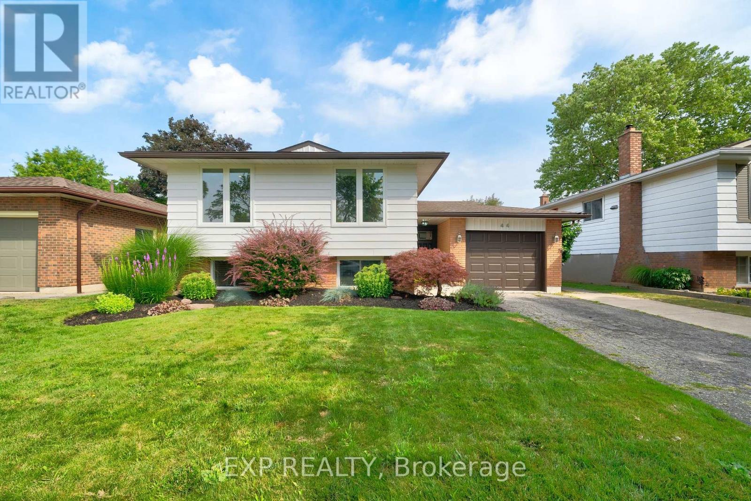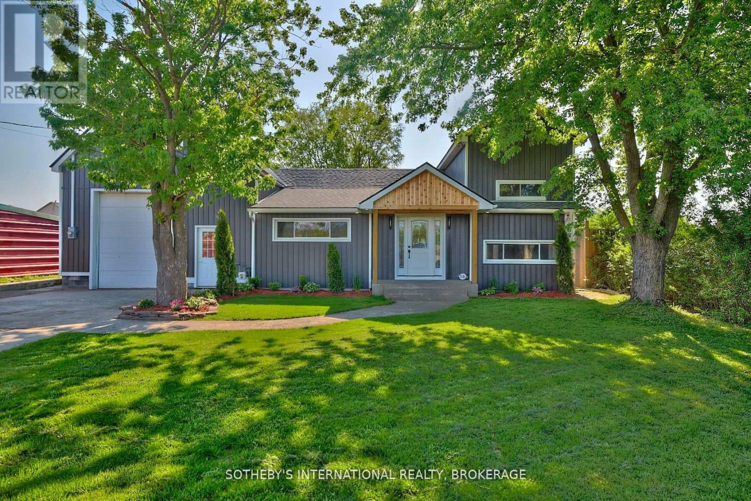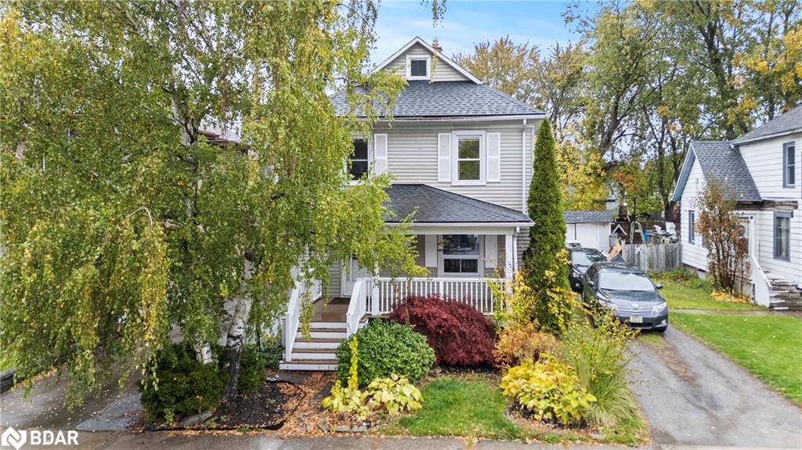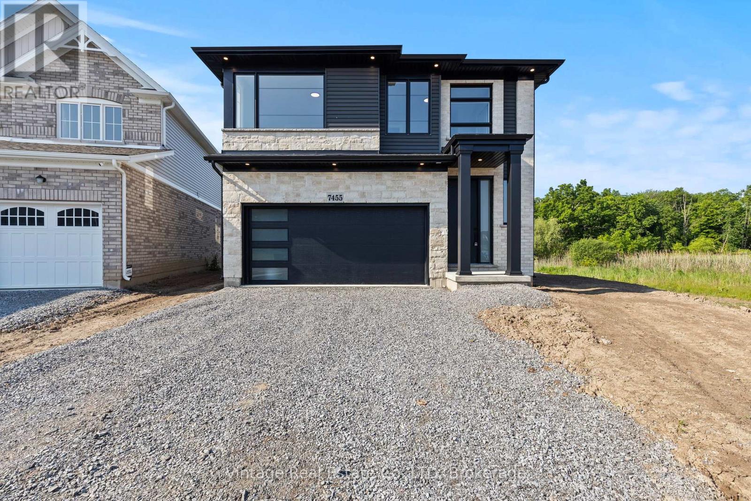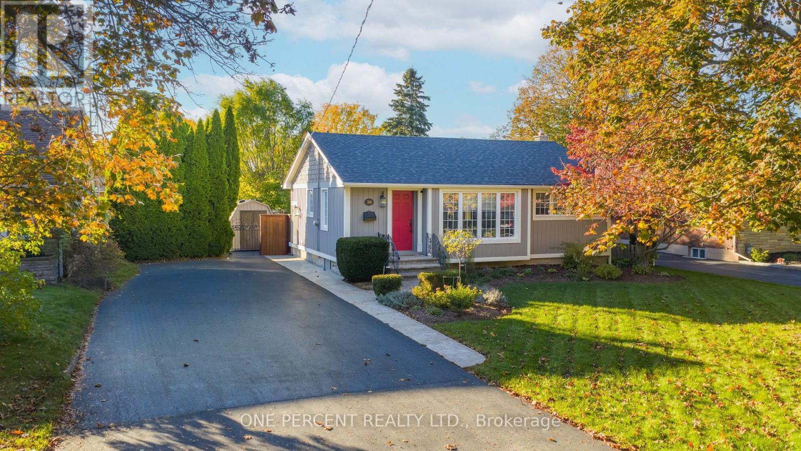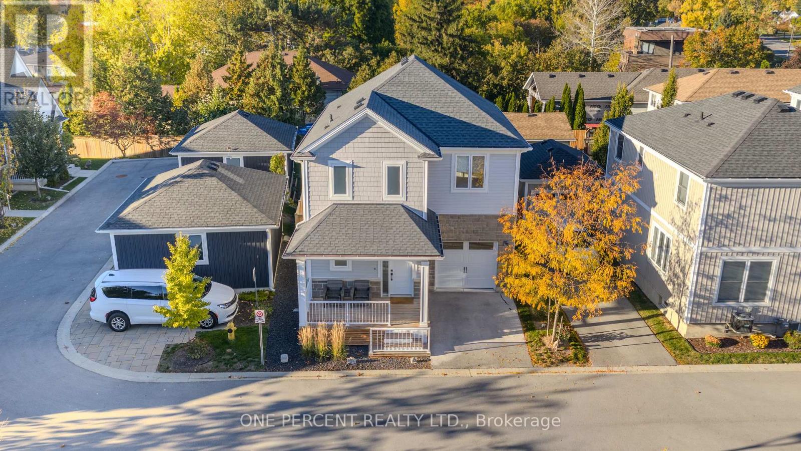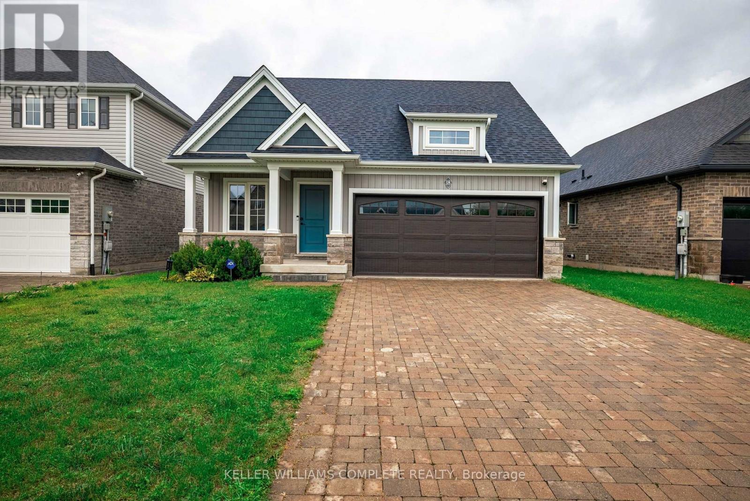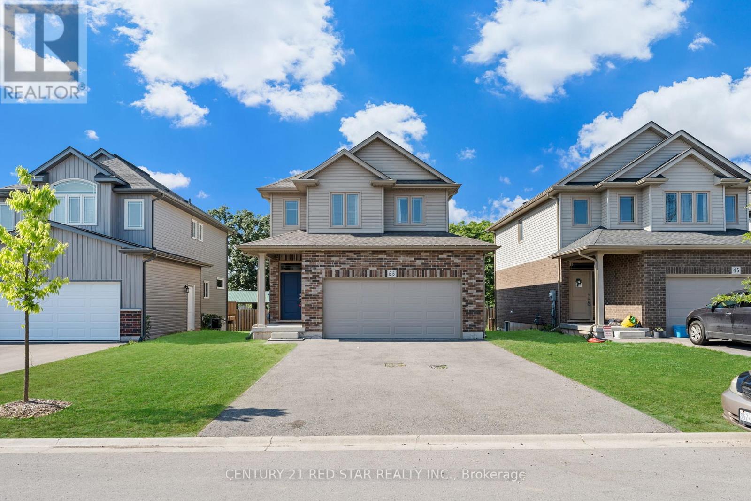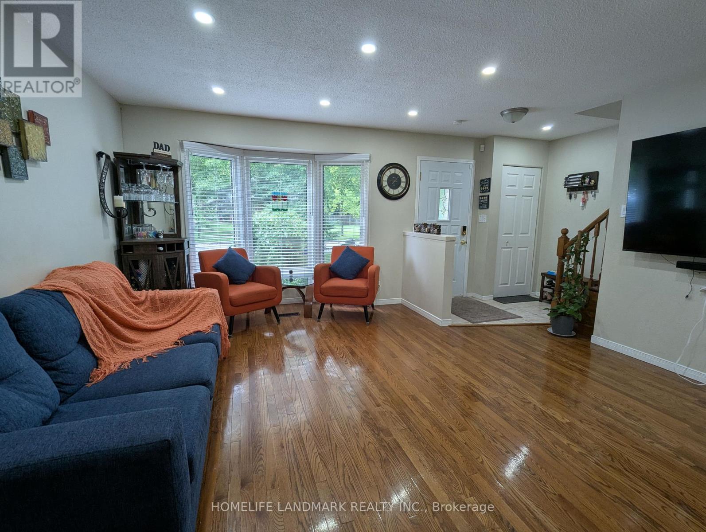- Houseful
- ON
- Pelham
- Niagara College
- 81 Timber Creek Cres
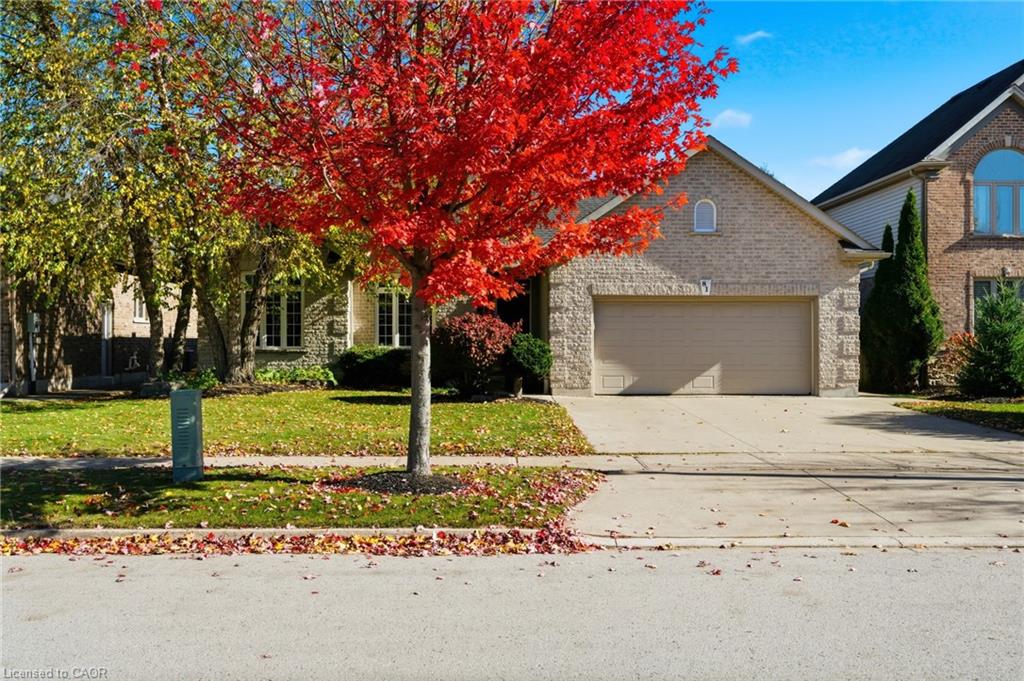
81 Timber Creek Cres
81 Timber Creek Cres
Highlights
Description
- Home value ($/Sqft)$325/Sqft
- Time on Housefulnew 30 hours
- Property typeResidential
- StyleBungalow
- Neighbourhood
- Median school Score
- Lot size8,417 Sqft
- Year built2004
- Garage spaces2
- Mortgage payment
Welcome to 81 Timber Creek Crescent – a stunning 3+2 bedroom, 3-bath bungalow nestled in one of Fonthill’s most prestigious executive neighbourhoods. Tucked within the trees on a generous 60ft x 140ft lot, and featuring classic style, this home offers the perfect blend of peaceful living and convenience, with downtown, shops, schools, and Hwy 406 just minutes away. Inside, you’ll find an airy open-concept layout with a soaring cathedral ceiling, oversized windows, and a gas fireplace that anchors the inviting living space. The kitchen and dining area overlook a private backyard oasis complete with a 15x24 ft concrete patio and 16x16 ft privacy deck beside the pool. The main floor bedrooms have been updated with newer bamboo flooring, and the primary suite includes a walk-in closet and spa-inspired ensuite with soaker tub and double sinks. The thoughtfully finished basement (2024) adds two bright bedrooms, a cozy rec room with a second gas fireplace, plus a gym and 3pc bath! With 3,200 sq ft of finished living space, Timberline 50-year shingles (2019), some newer kitchen appliances, and recent pool upgrades, this is the perfect home for growing families, active retirees, and those looking for extra space to host guests or work from home. You do not want to miss out!
Home overview
- Cooling Central air
- Heat type Forced air, natural gas
- Pets allowed (y/n) No
- Sewer/ septic Sewer (municipal)
- Construction materials Brick
- Foundation Poured concrete
- Roof Asphalt shing
- Exterior features Landscaped, privacy
- Other structures Gazebo
- # garage spaces 2
- # parking spaces 6
- Has garage (y/n) Yes
- Parking desc Attached garage, concrete
- # full baths 3
- # total bathrooms 3.0
- # of above grade bedrooms 5
- # of below grade bedrooms 2
- # of rooms 15
- Appliances Instant hot water
- Has fireplace (y/n) Yes
- Laundry information Main level
- Interior features Auto garage door remote(s), suspended ceilings
- County Niagara
- Area Pelham
- Water source Municipal
- Zoning description R1
- Elementary school Glynn a green, st. alexander.
- High school El crossley, notre dame
- Lot desc Urban, near golf course, landscaped, park, quiet area, school bus route, trails
- Lot dimensions 59.81 x 140.16
- Approx lot size (range) 0 - 0.5
- Lot size (acres) 8417.0
- Basement information Full, finished
- Building size 3234
- Mls® # 40784471
- Property sub type Single family residence
- Status Active
- Tax year 2025
- Bedroom Basement
Level: Basement - Utility Basement
Level: Basement - Bedroom Basement
Level: Basement - Bathroom Basement
Level: Basement - Gym Basement
Level: Basement - Storage Basement
Level: Basement - Recreational room Basement
Level: Basement - Bedroom Newer Bamboo flooring.
Level: Main - Bedroom Newer Bamboo flooring.
Level: Main - Main
Level: Main - Family room Main
Level: Main - Kitchen / dining room Main
Level: Main - Bedroom Newer Bamboo flooring.
Level: Main - Bathroom Main
Level: Main - Laundry Entrance to the Garage.
Level: Main
- Listing type identifier Idx

$-2,800
/ Month

