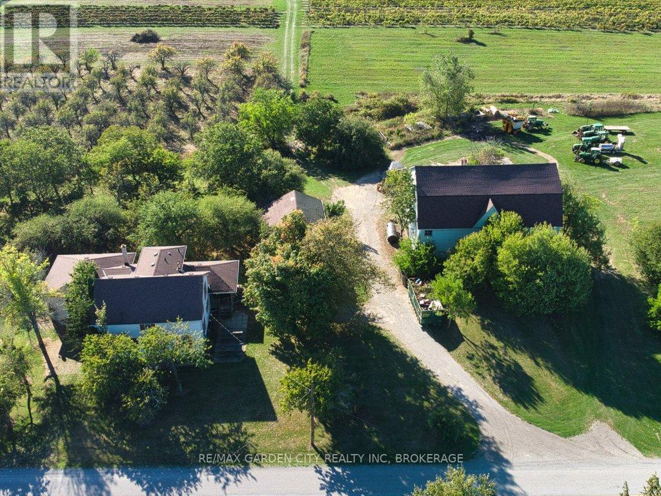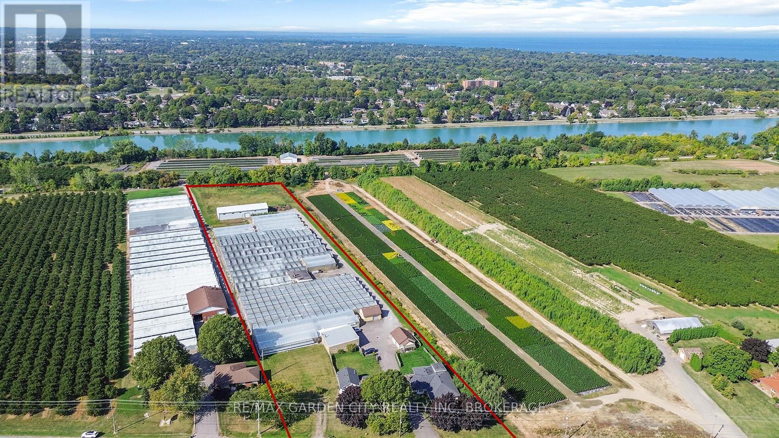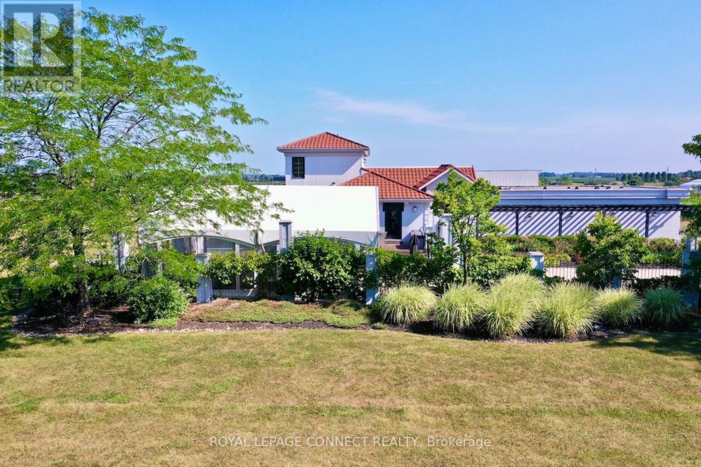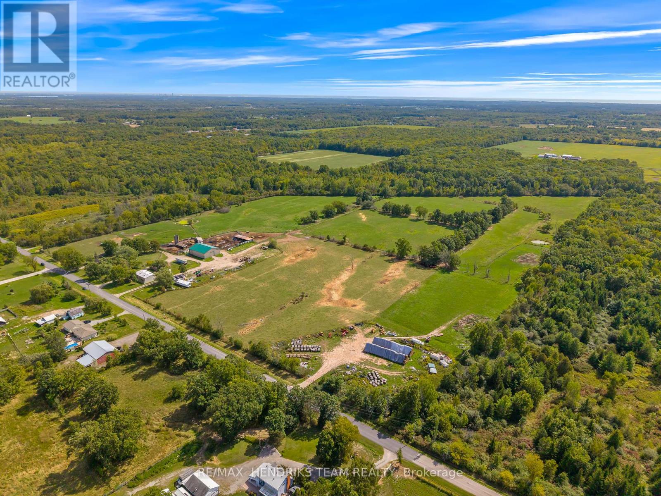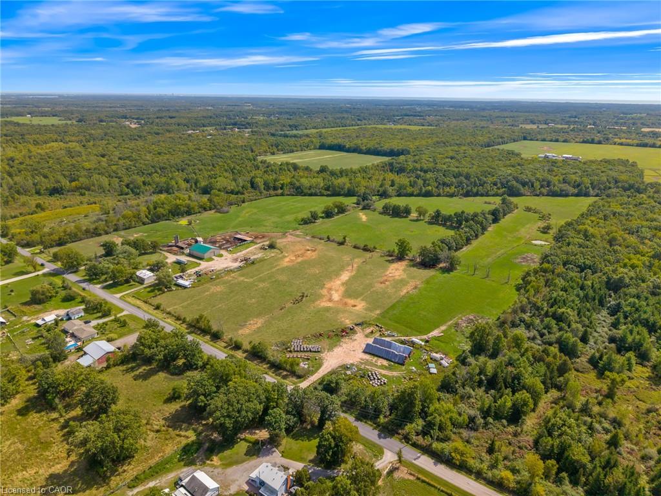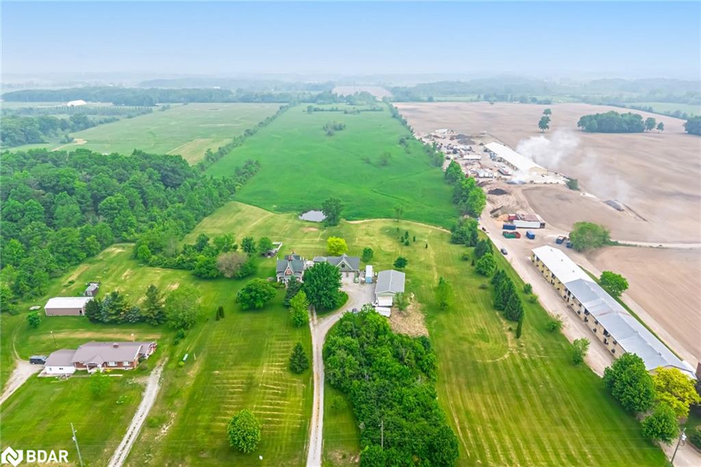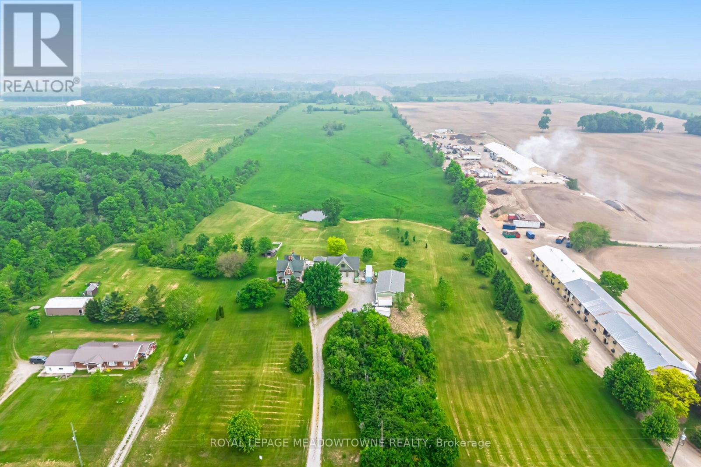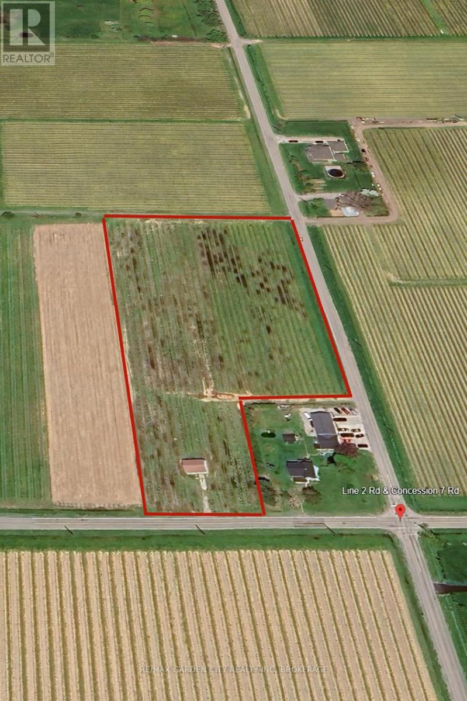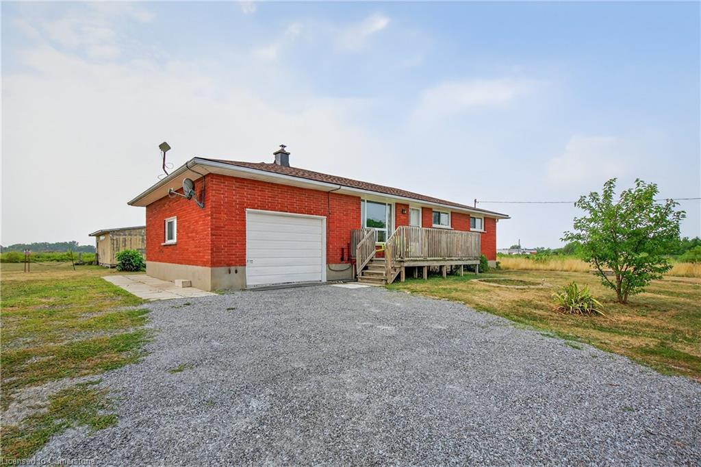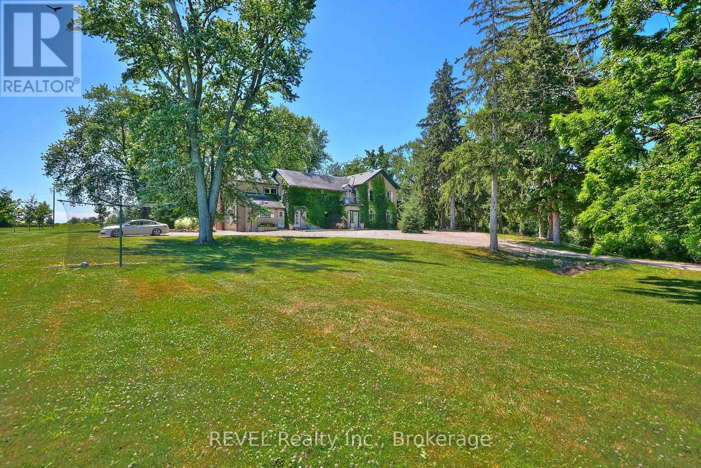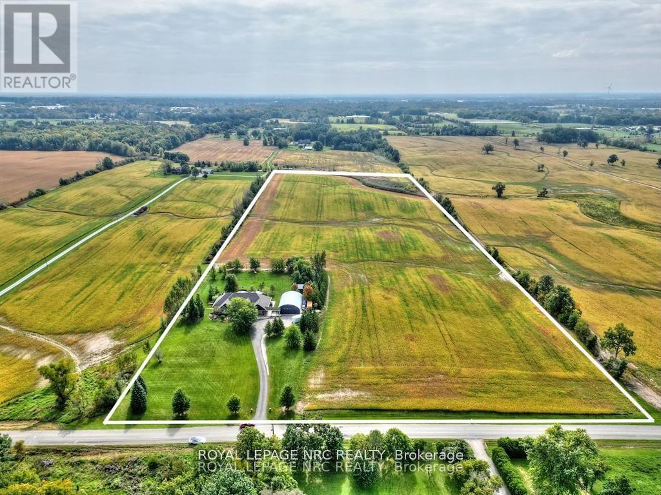
Highlights
Description
- Time on Housefulnew 13 hours
- Property typeAgriculture
- StyleBungalow
- Median school Score
- Mortgage payment
Welcome to this exceptional executive home, where luxury living meets serene countryside charm on a breathtaking 23+ acre property in the peaceful Pelham countryside. Experience the perfect balance of modern elegance and lifestyle convenience in over 6,100 sq. ft. of beautifully finished living space. Whether you're a car enthusiast, hobbyist, or simply need extra storage, the expansive 36 x 50 detached garage with soaring ceilings and oversized doors offers the ideal space for all your toys and projects.The impressive entryway opens into a great room with soaring 17' ceilings and a stunning stone fireplace. The chef-inspired kitchen, with an oversized island, is a dream for entertaining. The main floor is wheelchair accessible, with wide hallways and 9-ft ceilings throughout. The spacious primary suite is flooded with natural light, offering easy access to the backyard, a dream walk-in closet, and a spa-like ensuite with heated floors. Family time and entertainment are elevated with the ultimate games room, formerly the double garage, providing ample space for fun and memories. A secluded 694 sq. ft. loft offers a private retreat for work or relaxation, while the professionally finished basement includes two additional bedrooms, a full bath, a recreation room, and plenty of storage. Step outside into the meticulously landscaped backyard, designed by Dekorte, where solar night lighting, a built-in stone fireplace, a hot tub, and a charming pergola set the stage for evening relaxation and al fresco dining under the stars. With 20 acres of farmland cultivated by a local farmer, you'll enjoy the added benefit of reduced property taxes while being surrounded by natures beauty .Designed with Universal Design for barrier-free access, this home includes features like level entry, widened hallways, and accessible doors, ensuring comfort and convenience for all. (id:63267)
Home overview
- Cooling Central air conditioning
- Heat source Propane
- Heat type Forced air
- Sewer/ septic Septic system
- # total stories 1
- # parking spaces 28
- Has garage (y/n) Yes
- # full baths 3
- # total bathrooms 3.0
- # of above grade bedrooms 5
- Has fireplace (y/n) Yes
- Subdivision 663 - north pelham
- Directions 1943004
- Lot desc Landscaped
- Lot size (acres) 0.0
- Listing # X12443725
- Property sub type Agriculture
- Status Active
- 3rd bedroom 7.13m X 6.8m
Level: 2nd - Office 5.48m X 3.98m
Level: Lower - Bathroom Measurements not available
Level: Lower - 4th bedroom 5.63m X 5m
Level: Lower - 5th bedroom 5.63m X 4.39m
Level: Lower - 2nd bedroom 3.32m X 3.52m
Level: Main - Family room 11.63m X 7.19m
Level: Main - Bathroom Measurements not available
Level: Main - Bedroom 5.18m X 6.68m
Level: Main - Primary bedroom 4.85m X 4.67m
Level: Main - Laundry 2.31m X 2.92m
Level: Main - Bathroom Measurements not available
Level: Main - Kitchen 5.68m X 6.68m
Level: Main
- Listing source url Https://www.realtor.ca/real-estate/28949084/880-metler-road-pelham-north-pelham-663-north-pelham
- Listing type identifier Idx

$-6,101
/ Month

