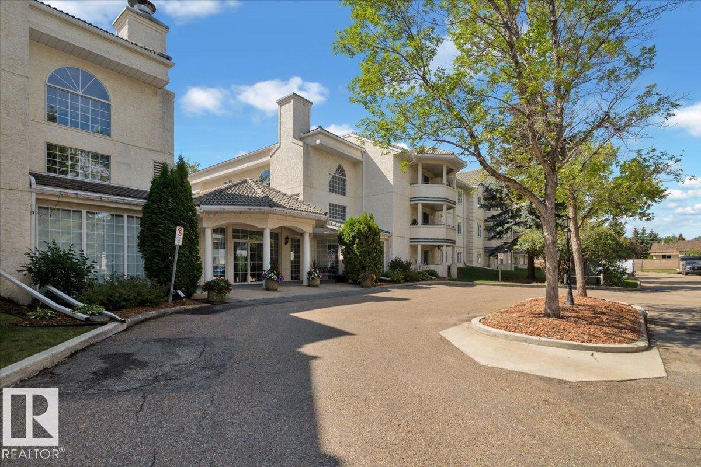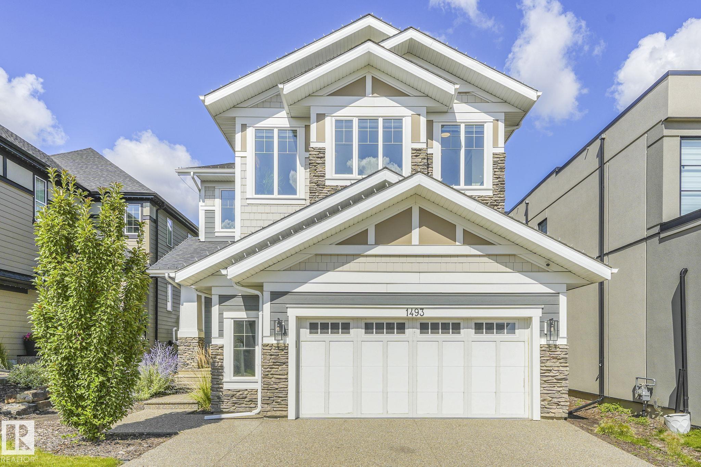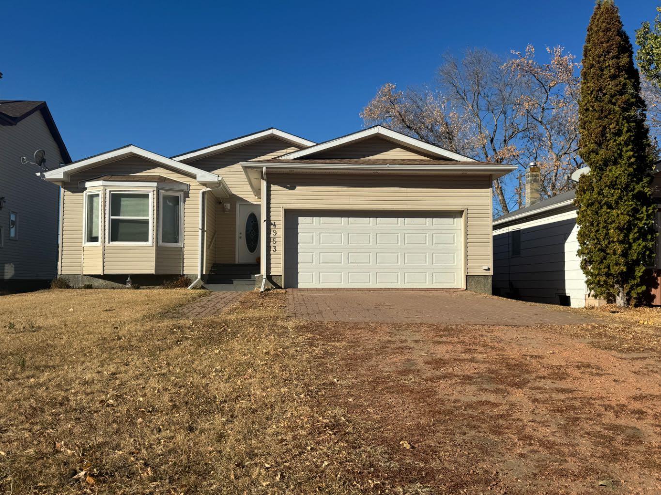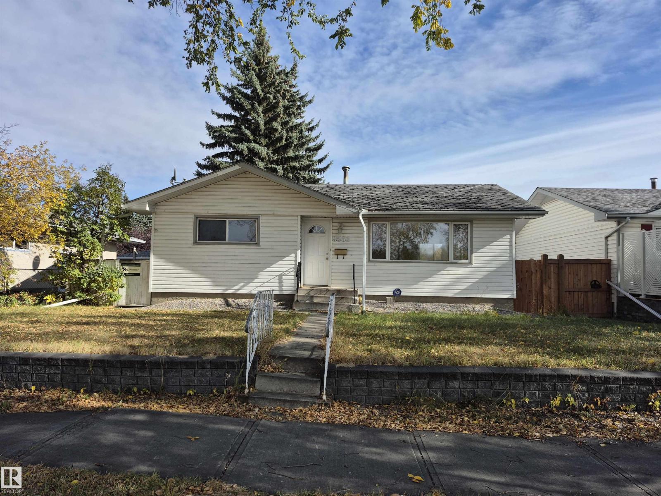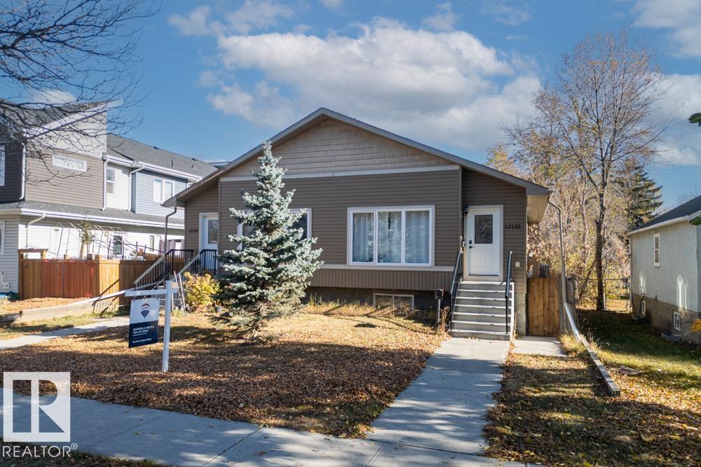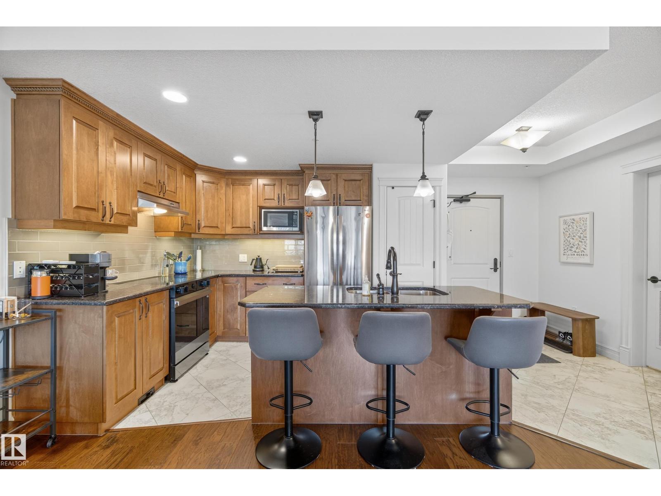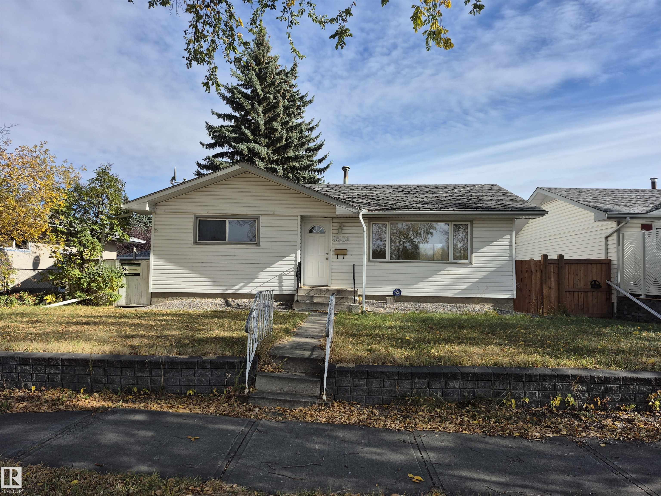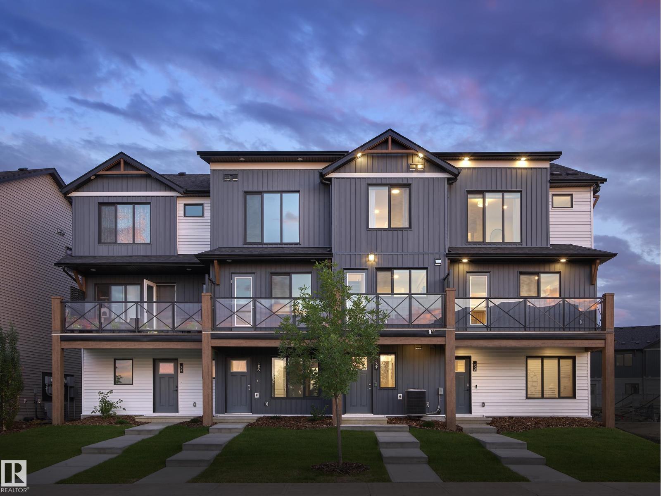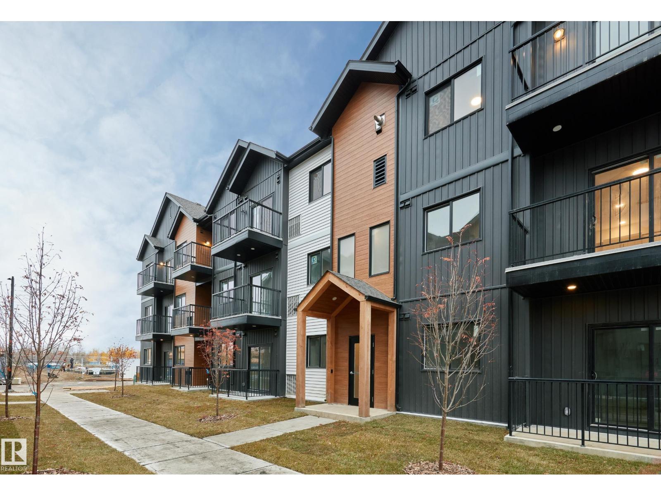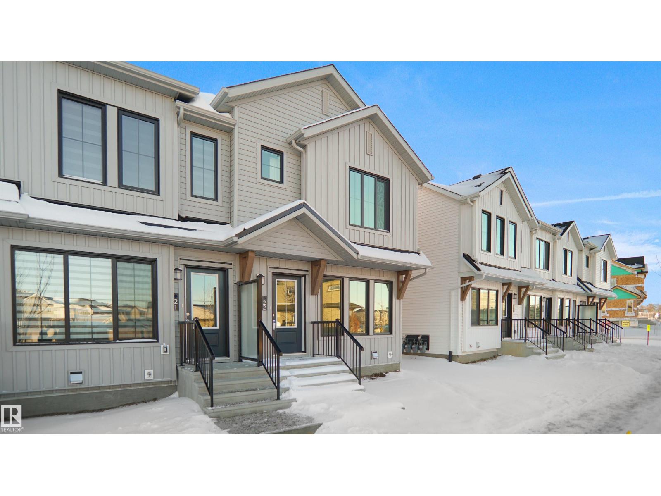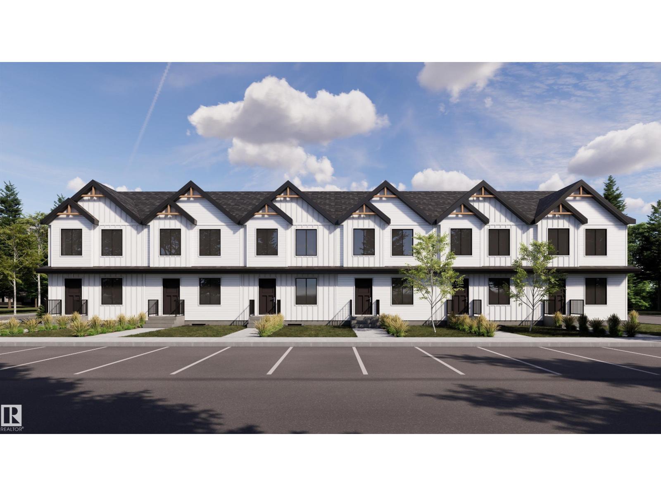- Houseful
- AB
- Pelican Point
- T0C
- 601 Pintail Dr
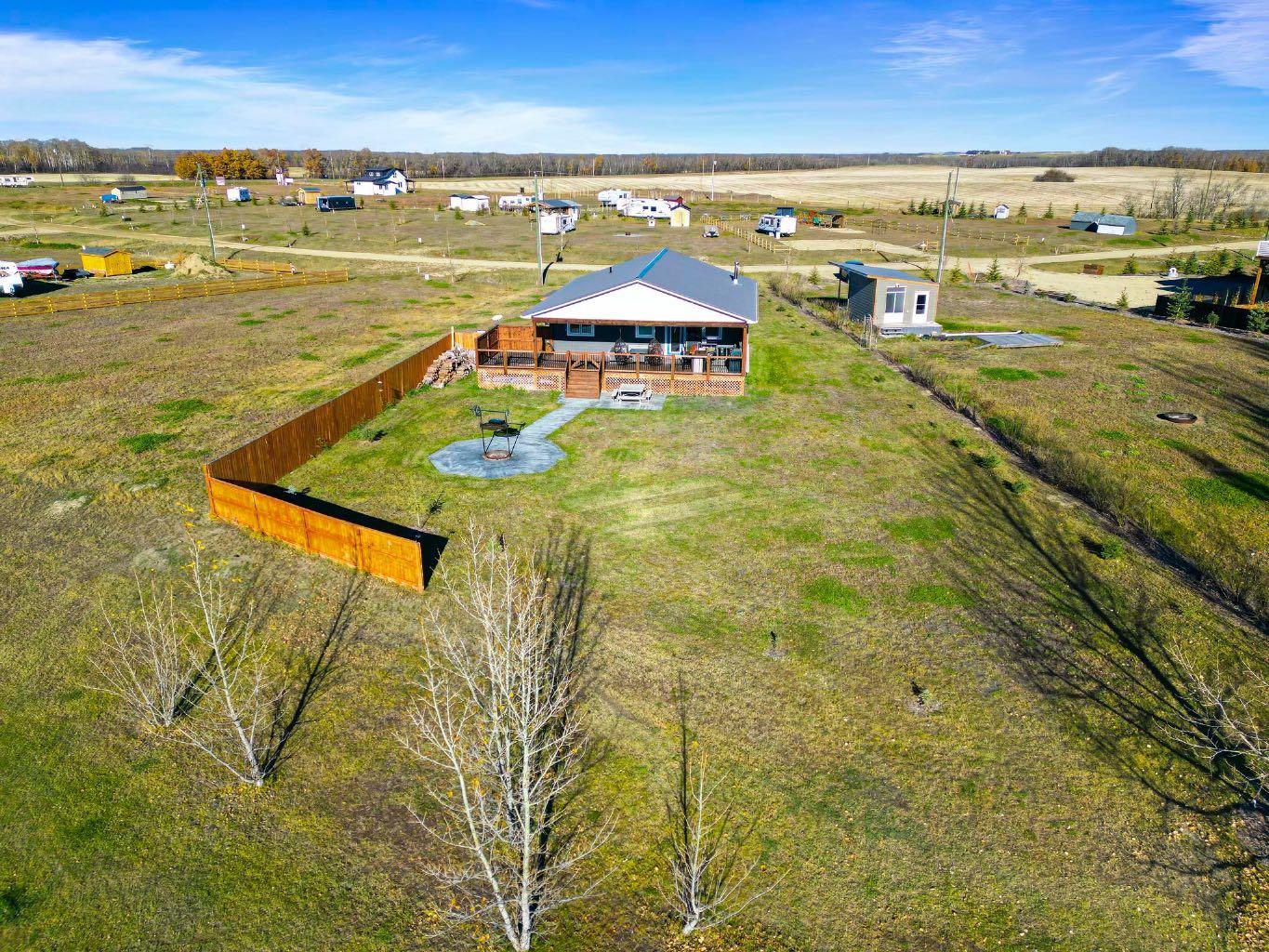
Highlights
Description
- Home value ($/Sqft)$282/Sqft
- Time on Houseful50 days
- Property typeResidential
- StyleCottage/cabin
- Lot size0.50 Acre
- Year built2021
- Mortgage payment
This beautiful 4-season cabin in Pelican Point combines rustic charm with modern comfort and is a perfect year-round getaway! With 2-bedrooms, 2-bathrooms, it is a relaxing retreat that captures the essence of lakeside living. It boasts an inviting open-style design, highlighted by wood-beamed ceilings that exude warmth and character. A cozy wood-burning fireplace takes center stage, perfect for those cool evenings, while the farm sink and wood features throughout provide a touch of rustic elegance. You will love the massive back covered deck that has an outdoor kitchen and hot tub overlooking a huge lot and park, making it an ideal lakeside escape for those seeking solace in the great outdoors. Don't miss the chance to own your piece of paradise in Pelican Point!
Home overview
- Cooling None
- Heat type Other, wood stove
- Pets allowed (y/n) No
- Construction materials Other
- Roof Metal
- Fencing Partial
- Other structures Shed
- Parking desc None
- # full baths 1
- # half baths 1
- # total bathrooms 2.0
- # of above grade bedrooms 2
- Flooring Vinyl plank
- Appliances Dishwasher, refrigerator, stove(s), washer/dryer stacked, window coverings
- Laundry information Main level
- County Camrose county
- Subdivision Pelican point_camr
- Zoning description Lr
- Directions Cawalkeco
- Exposure N
- Lot desc Back yard, front yard, irregular lot, landscaped, see remarks
- Lot dimensions 67x18x78x37
- Lot size (acres) 0.5
- Building size 1152
- Mls® # A2253612
- Property sub type Single family residence
- Status Active
- Tax year 2025
- Listing type identifier Idx

$-867
/ Month


