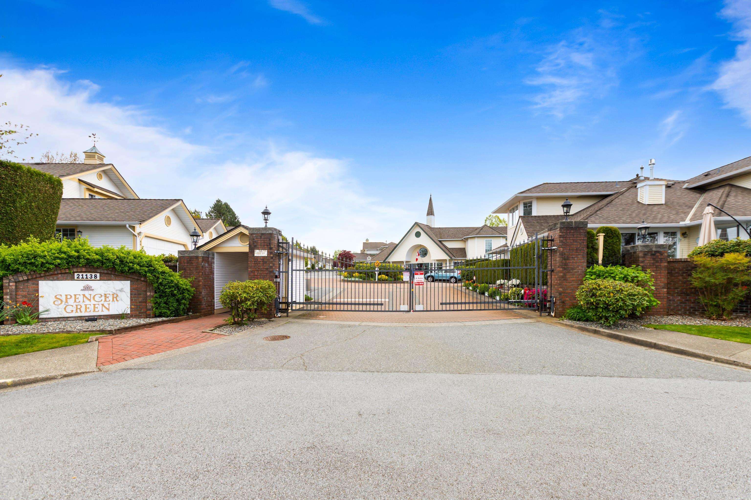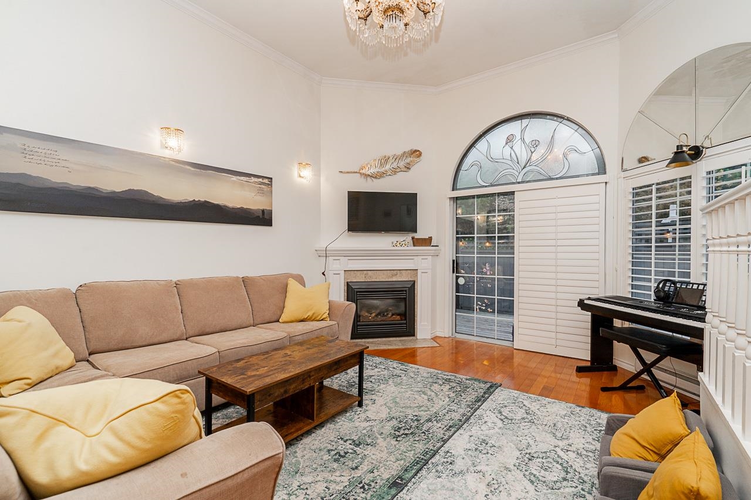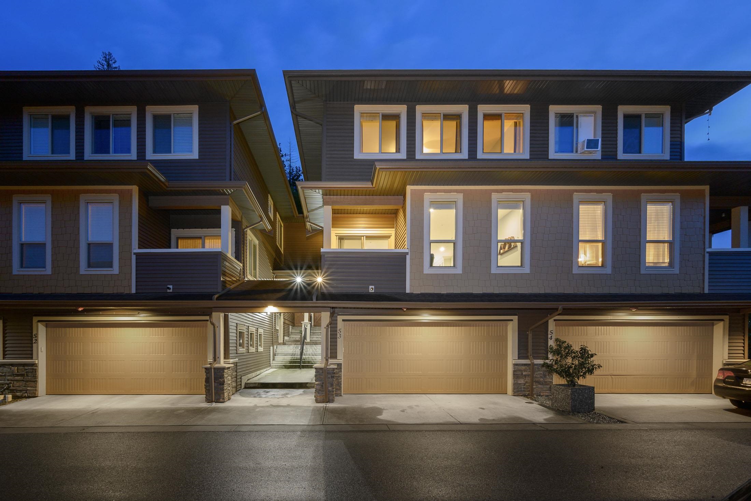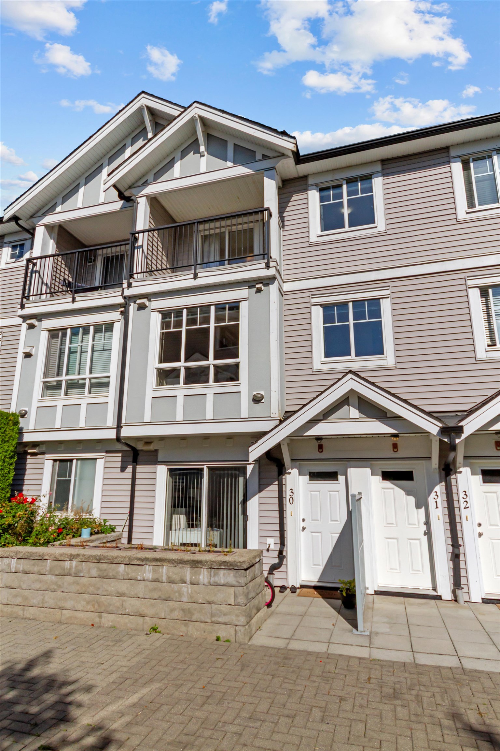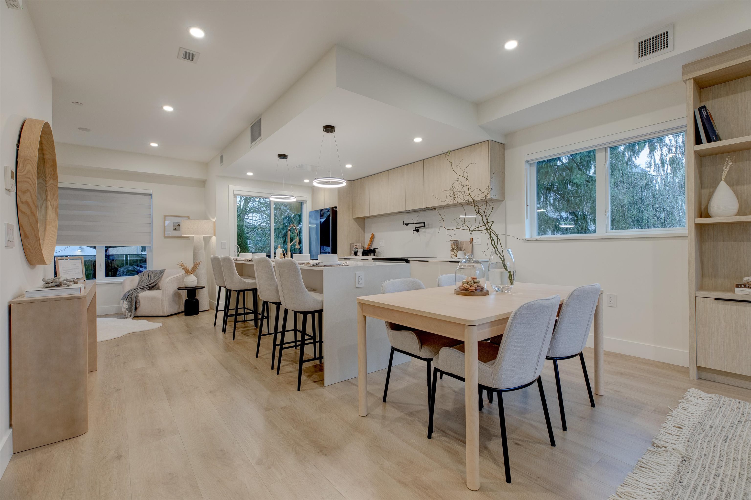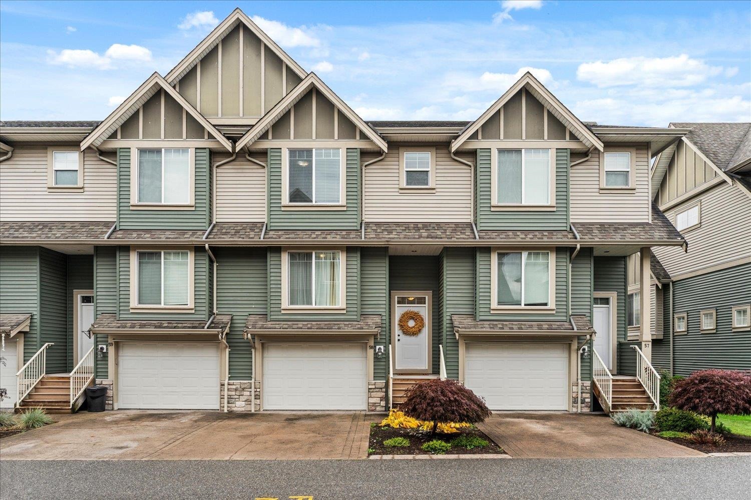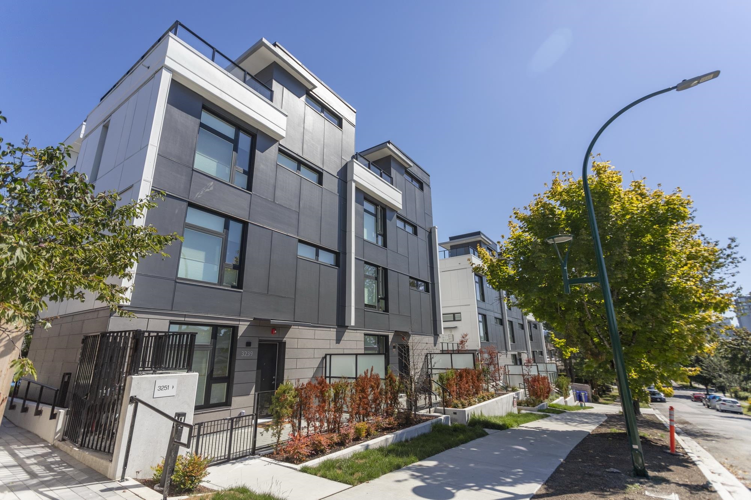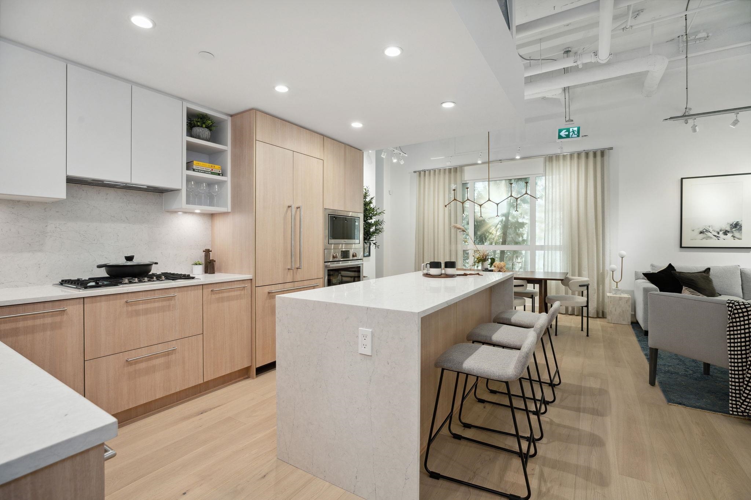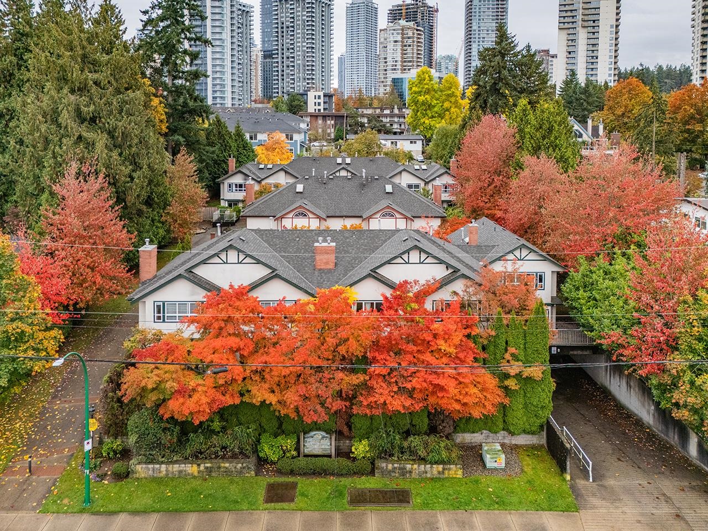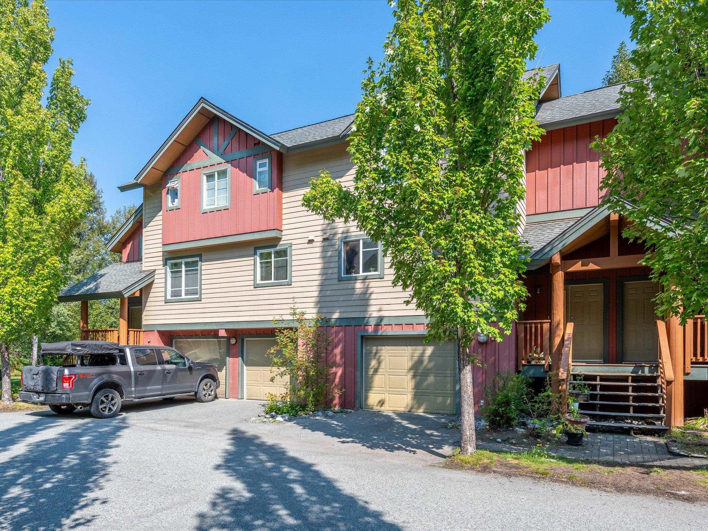
1450 Vine Road #18
1450 Vine Road #18
Highlights
Description
- Home value ($/Sqft)$715/Sqft
- Time on Houseful
- Property typeResidential
- Style3 storey
- CommunityShopping Nearby
- Median school Score
- Year built1997
- Mortgage payment
This bright & well-appointed 2bed/2bath townhouse offers a unique mix of style, comfort & function. The kitchen is equipped with stainless steel appliances & concrete countertops, complemented by new flooring throughout the home. A gas fireplace creates a cozy atmosphere in the open living area, which extends to a large covered deck with walkout access to greenspace - perfect for outdoor living & entertaining. A standout feature is the custom indoor climbing gym, ideal for families or adventure enthusiasts. With ample storage, a single car garage, and thoughtful finishes throughout, this home is designed for easy living. Situated in a family-friendly complex just a short walk to the Village of Pemberton, community center, schools & an extensive trail network, this lifestyle could be yours!
Home overview
- Heat source Electric, propane
- Sewer/ septic Public sewer, storm sewer
- Construction materials
- Foundation
- Roof
- # parking spaces 1
- Parking desc
- # full baths 2
- # total bathrooms 2.0
- # of above grade bedrooms
- Appliances Washer/dryer, dishwasher, refrigerator, stove
- Community Shopping nearby
- Area Bc
- Subdivision
- Water source Public
- Zoning description Rr-1
- Basement information None
- Building size 1118.0
- Mls® # R3044270
- Property sub type Townhouse
- Status Active
- Virtual tour
- Tax year 2024
- Laundry 2.565m X 1.575m
- Den 2.083m X 1.041m
Level: Above - Primary bedroom 3.378m X 3.708m
Level: Above - Bedroom 3.556m X 2.87m
Level: Above - Patio 3.15m X 2.565m
Level: Main - Dining room 2.692m X 2.946m
Level: Main - Kitchen 2.489m X 2.946m
Level: Main - Living room 4.724m X 3.734m
Level: Main - Storage 1.422m X 1.168m
Level: Main
- Listing type identifier Idx

$-2,131
/ Month

