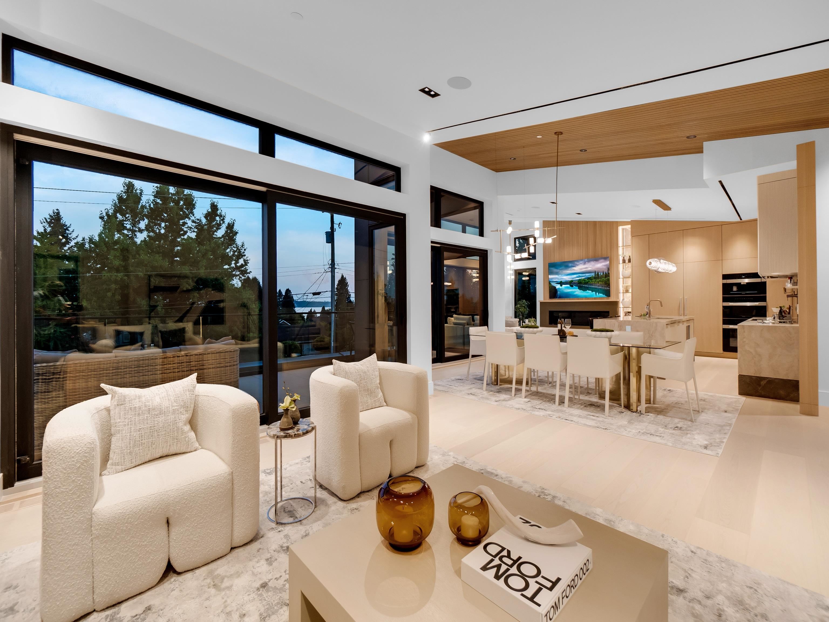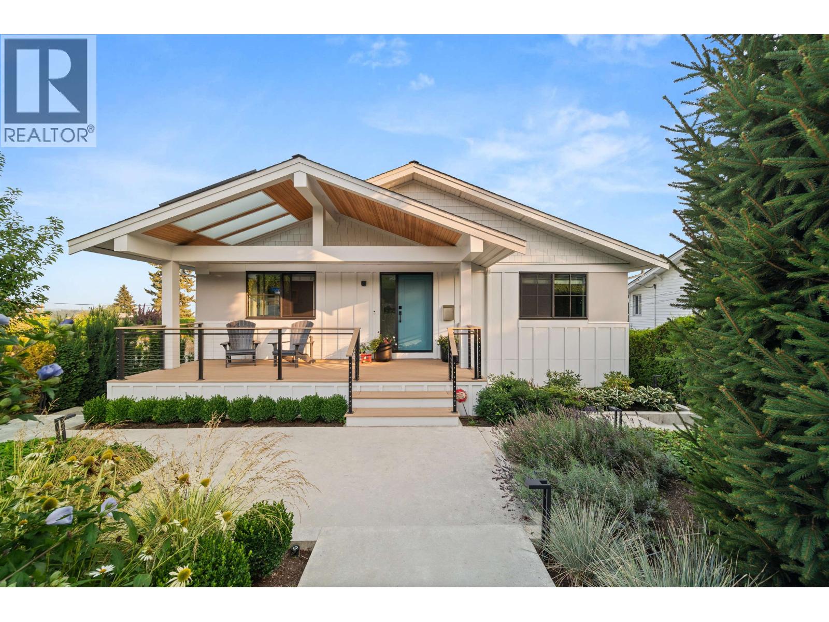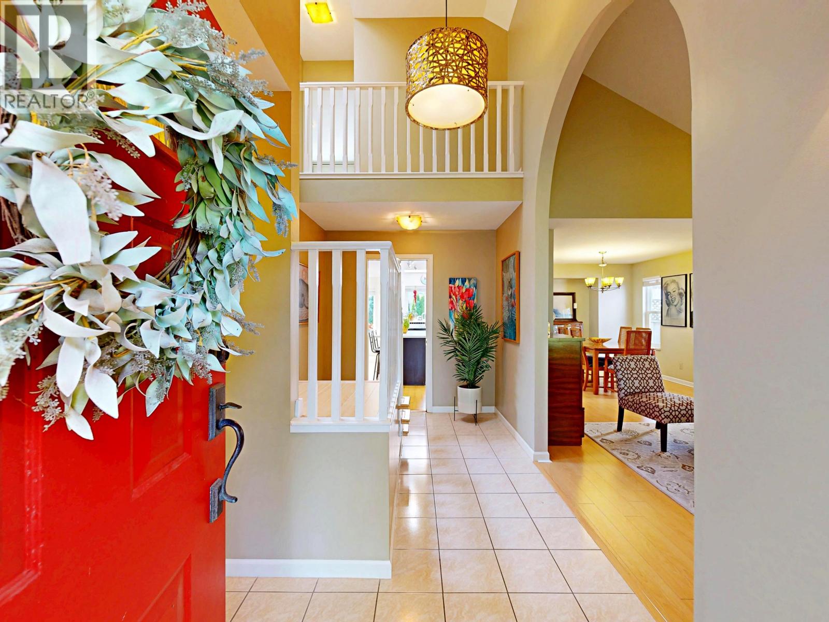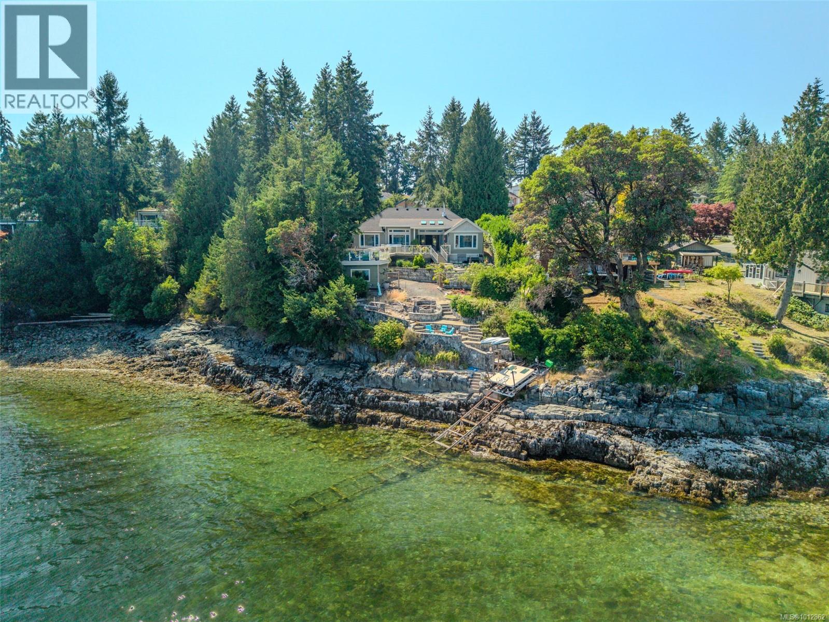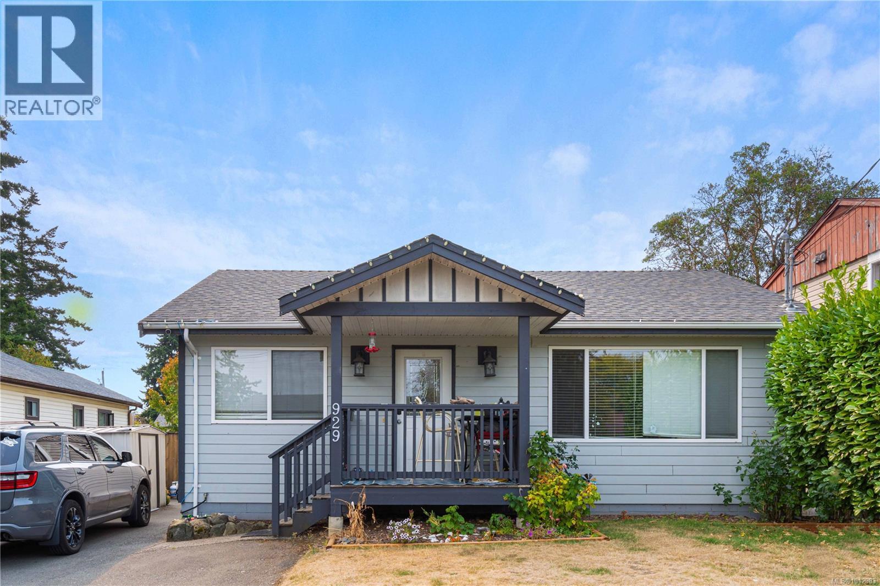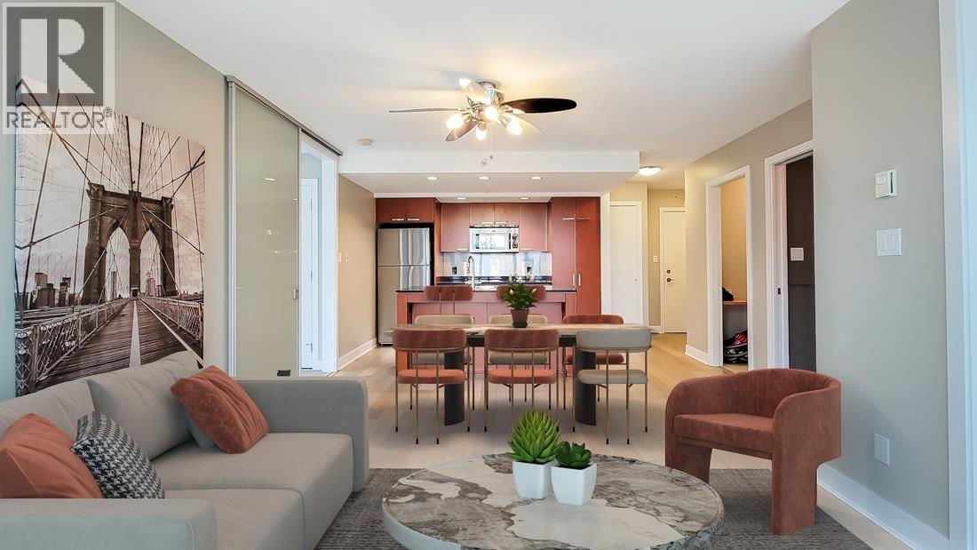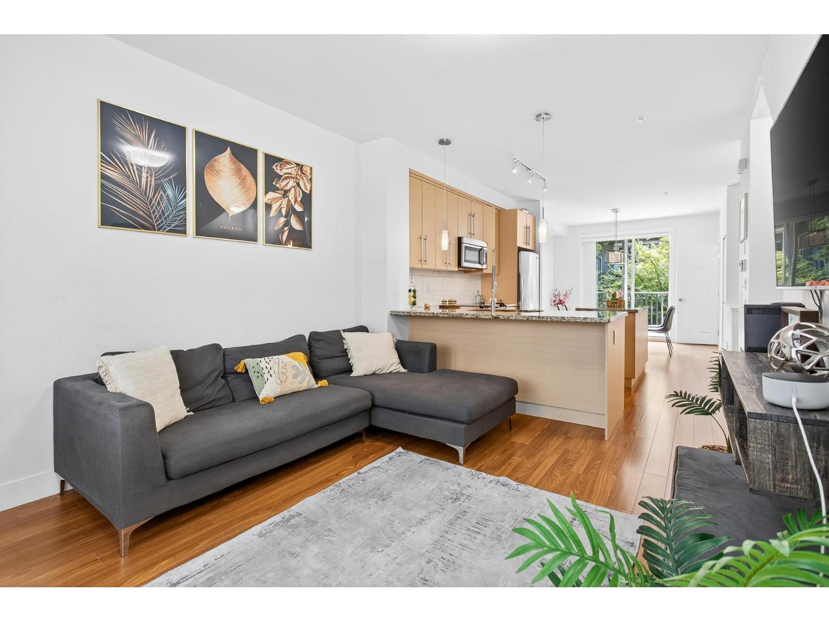Select your Favourite features
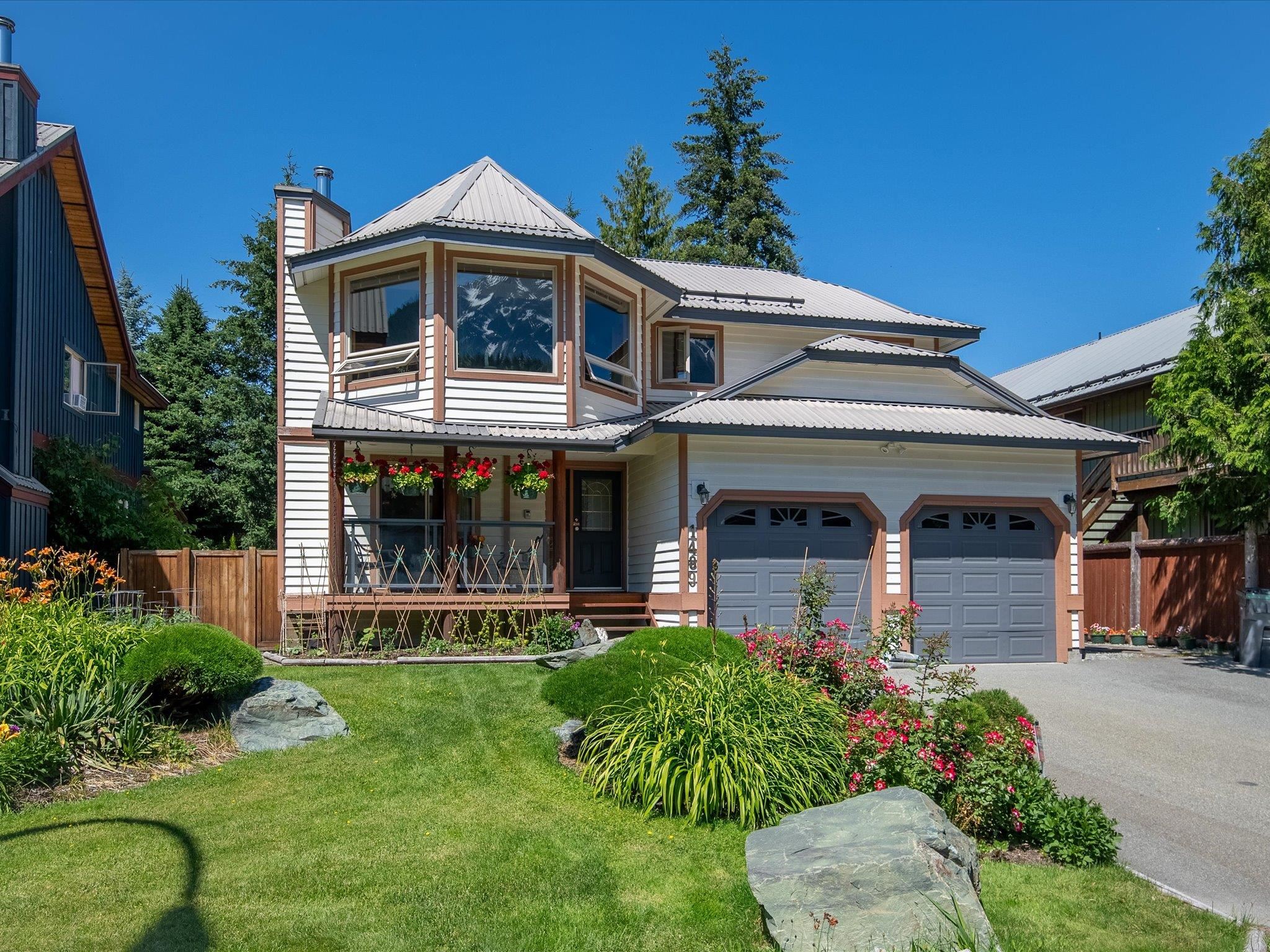
Highlights
Description
- Home value ($/Sqft)$715/Sqft
- Time on Houseful
- Property typeResidential
- CommunityShopping Nearby
- Median school Score
- Year built1997
- Mortgage payment
Welcome to your next chapter in the mountains - a walkable, family-friendly Pemberton neighborhood. This custom-built home offers 3 bedrooms, 3 bathrooms plus a cozy media room with a built-in bar, PLUS a flexible layout with a legal 1-bedroom suite. The beautifully landscaped, fully irrigated yard features mature trees, gardens, multiple decks, and a private hot tub. Enjoy a built-in sound system, 5-ft crawl space, two-car garage, and parking for 5. Just steps to schools, trails, parks, and the Village of Pemberton—with stunning views of Mt. Currie!
MLS®#R2991416 updated 2 months ago.
Houseful checked MLS® for data 2 months ago.
Home overview
Amenities / Utilities
- Heat source Electric, heat pump, propane
- Sewer/ septic Public sewer, sanitary sewer
Exterior
- Construction materials
- Foundation
- Roof
- # parking spaces 5
- Parking desc
Interior
- # full baths 3
- # total bathrooms 3.0
- # of above grade bedrooms
- Appliances Washer/dryer, dishwasher, refrigerator, stove, microwave
Location
- Community Shopping nearby
- Area Bc
- Subdivision
- View Yes
- Water source Public
- Zoning description R1
- Directions 0eb3be6085dcfe37e8ee0aa90d3f992f
Lot/ Land Details
- Lot dimensions 7912.0
Overview
- Lot size (acres) 0.18
- Basement information None
- Building size 2335.0
- Mls® # R2991416
- Property sub type Single family residence
- Status Active
- Virtual tour
- Tax year 2025
Rooms Information
metric
- Bedroom 3.15m X 2.997m
- Media room 3.81m X 3.327m
- Living room 3.861m X 3.454m
- Kitchen 3.861m X 2.743m
- Bar room 2.159m X 2.565m
- Bedroom 3.048m X 2.794m
Level: Main - Primary bedroom 3.607m X 4.521m
Level: Main - Dining room 3.226m X 3.632m
Level: Main - Bedroom 3.175m X 3.327m
Level: Main - Living room 4.928m X 5.232m
Level: Main - Kitchen 3.302m X 4.877m
Level: Main
SOA_HOUSEKEEPING_ATTRS
- Listing type identifier Idx

Lock your rate with RBC pre-approval
Mortgage rate is for illustrative purposes only. Please check RBC.com/mortgages for the current mortgage rates
$-4,453
/ Month25 Years fixed, 20% down payment, % interest
$
$
$
%
$
%

Schedule a viewing
No obligation or purchase necessary, cancel at any time
Nearby Homes
Real estate & homes for sale nearby

