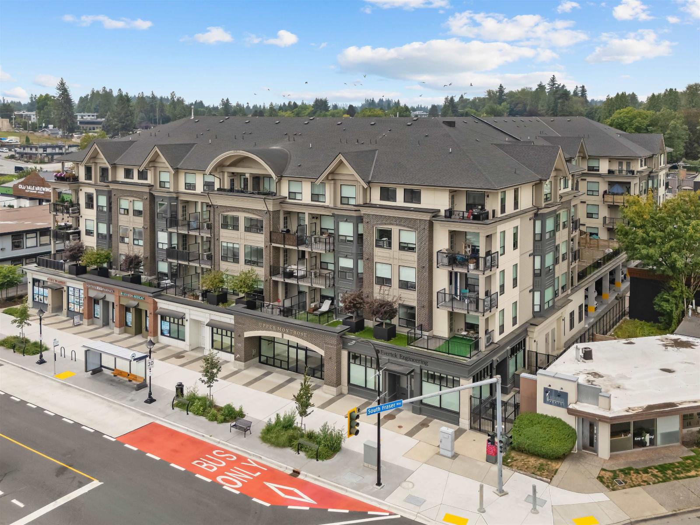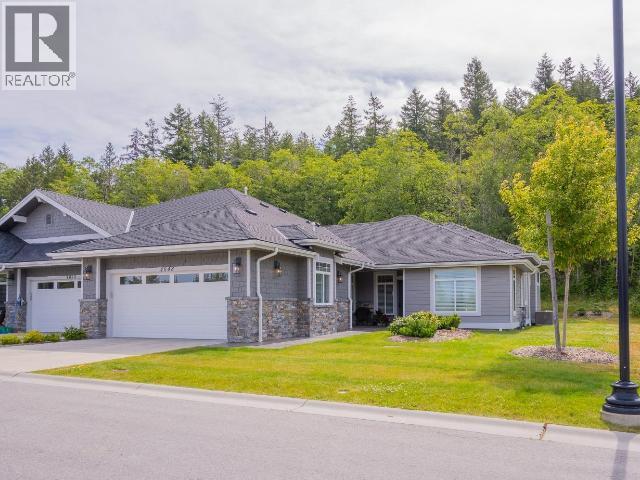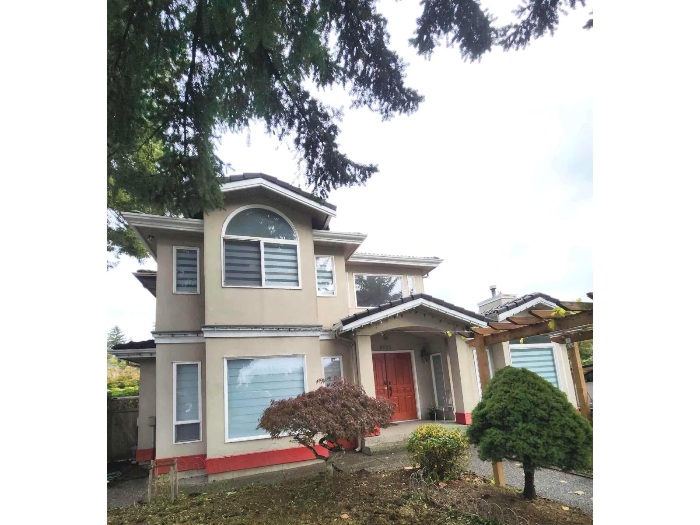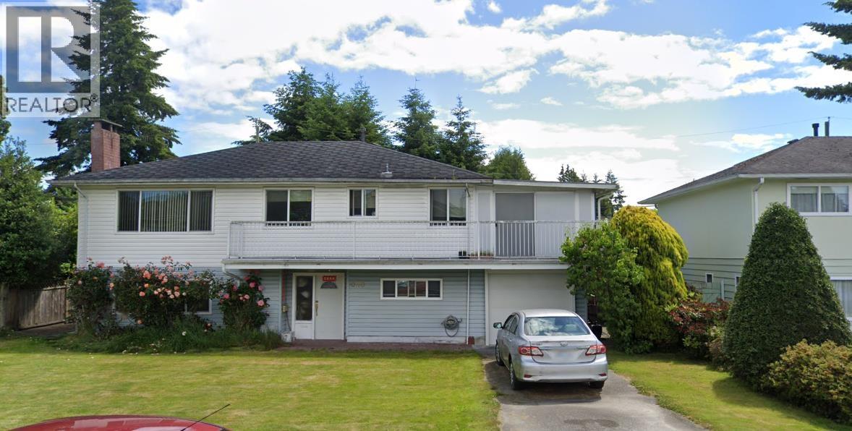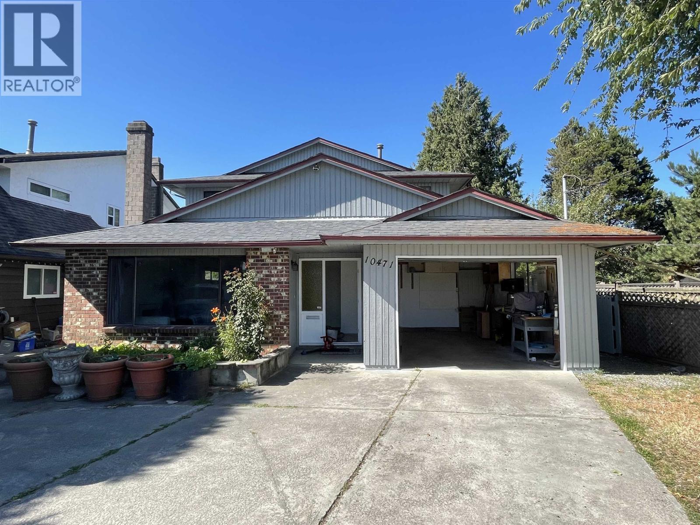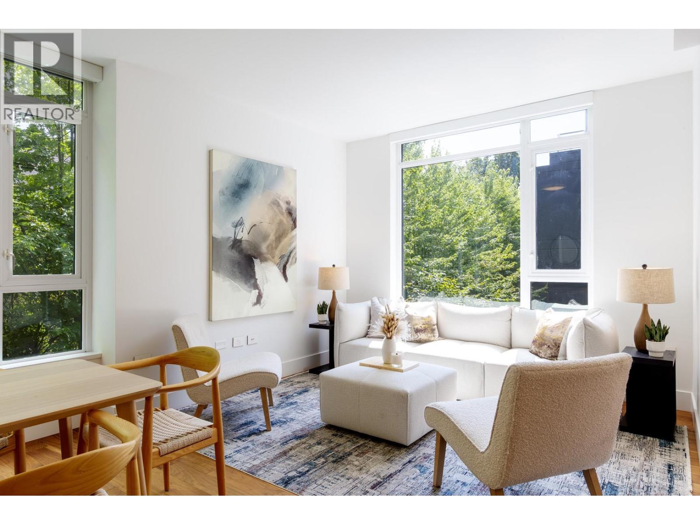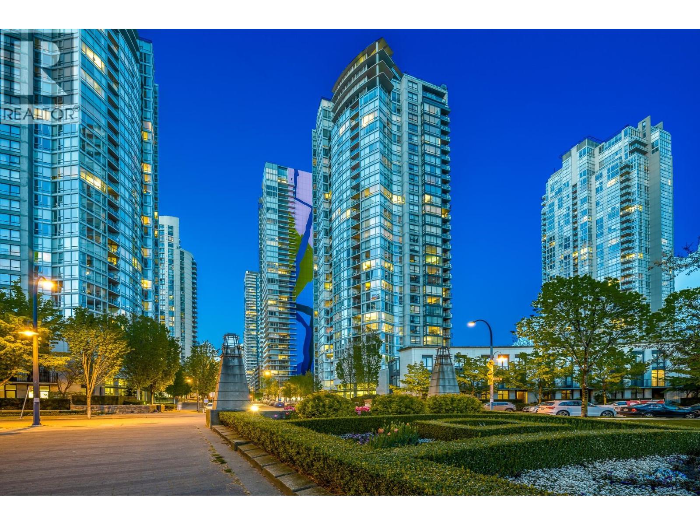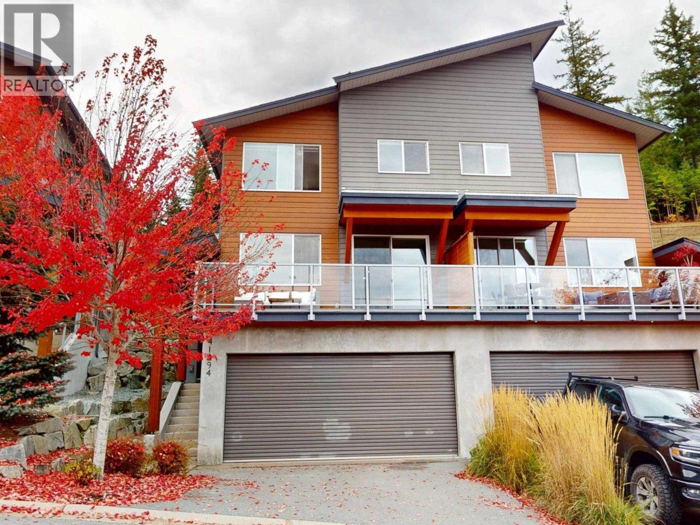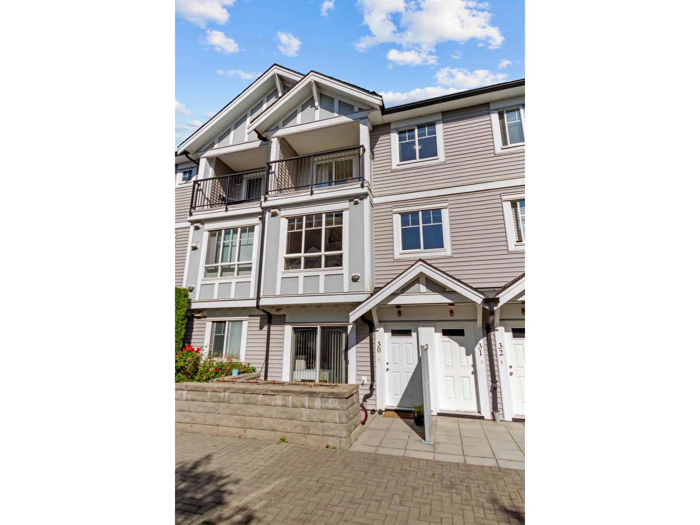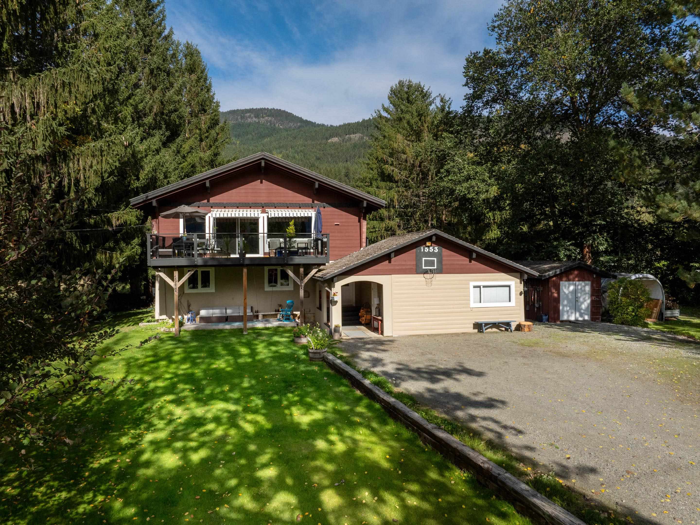
Highlights
Description
- Home value ($/Sqft)$870/Sqft
- Time on Houseful
- Property typeResidential
- Median school Score
- Year built1976
- Mortgage payment
Tucked away in horse country yet just a breezy bike ride from Pemberton, this 6.8-acre property blends privacy with convenience. Enjoy stunning Mount Currie views and river access for paddleboarding, boating, or quiet reflection. The 3-bed, 2-bath home offers a flexible layout, heated entry, sun-filled windows, and a spacious patio. Cozy up by the fireplace or retreat to the airy loft. Perfect for those seeking a self-sufficient lifestyle and the convenience of all of town's amenities just a stone's throw away. The property includes a barn, hayfield, powered shop, and gardens with raised beds. Towering evergreens add beauty and seclusion, while a fire pit invites starry nights. A peaceful escape where you can slow down, stretch out, and live in rhythm with the land.
Home overview
- Heat source Electric, wood
- Sewer/ septic Septic tank
- Construction materials
- Foundation
- Roof
- Parking desc
- # full baths 2
- # total bathrooms 2.0
- # of above grade bedrooms
- Appliances Washer/dryer, dishwasher, refrigerator, stove, microwave
- Area Bc
- View Yes
- Water source Well shallow
- Zoning description Agr1
- Lot dimensions 298821.6
- Lot size (acres) 6.86
- Basement information None
- Building size 2241.0
- Mls® # R3020209
- Property sub type Single family residence
- Status Active
- Virtual tour
- Tax year 2024
- Bedroom 3.632m X 2.667m
- Recreation room 4.318m X 3.683m
- Kitchen 4.318m X 3.937m
- Den 2.007m X 2.21m
- Laundry 3.581m X 3.632m
- Bedroom 4.75m X 5.182m
Level: Above - Living room 4.445m X 5.131m
Level: Main - Kitchen 4.445m X 2.515m
Level: Main - Bedroom 3.632m X 3.632m
Level: Main - Dining room 4.445m X 2.591m
Level: Main - Bedroom 3.632m X 3.632m
Level: Main
- Listing type identifier Idx

$-5,200
/ Month

