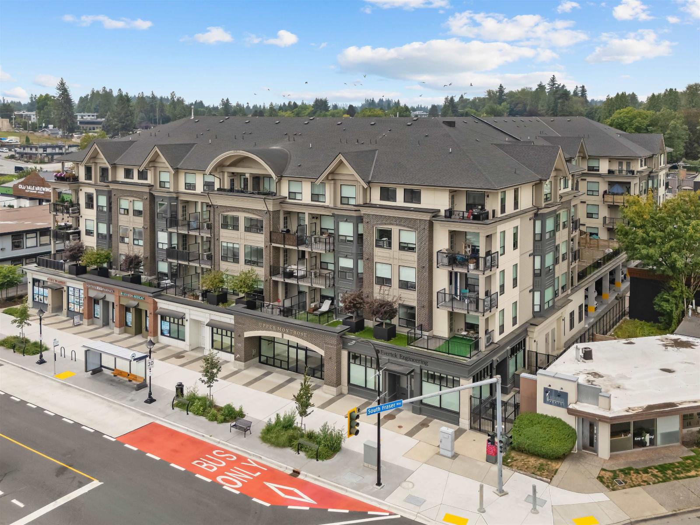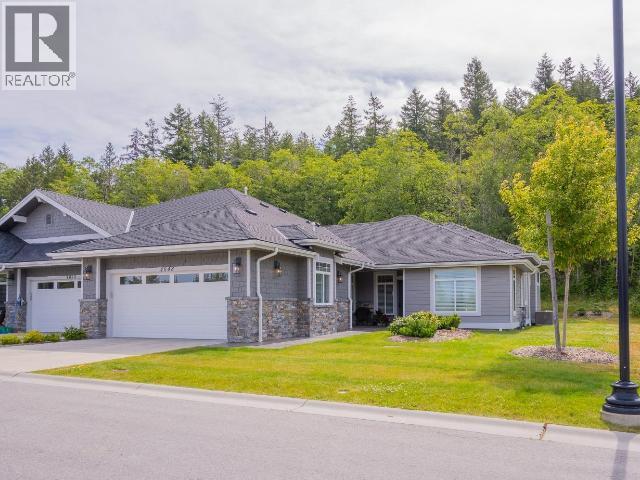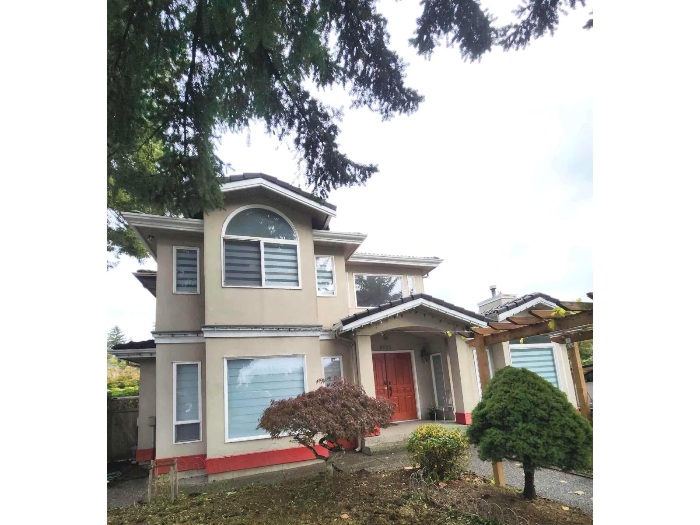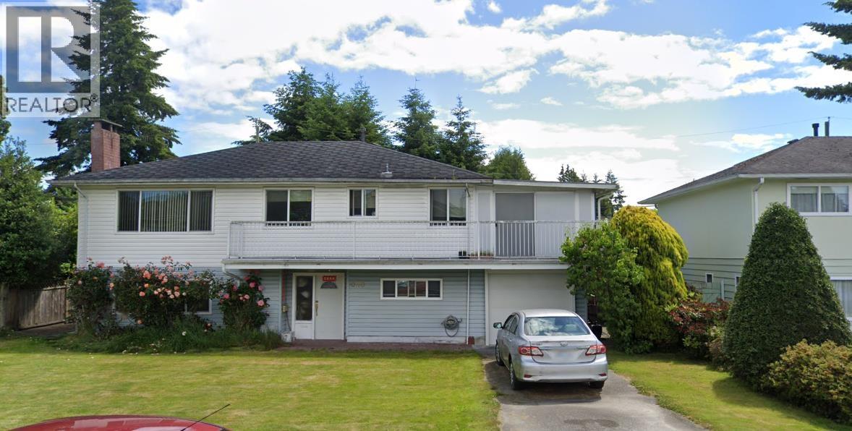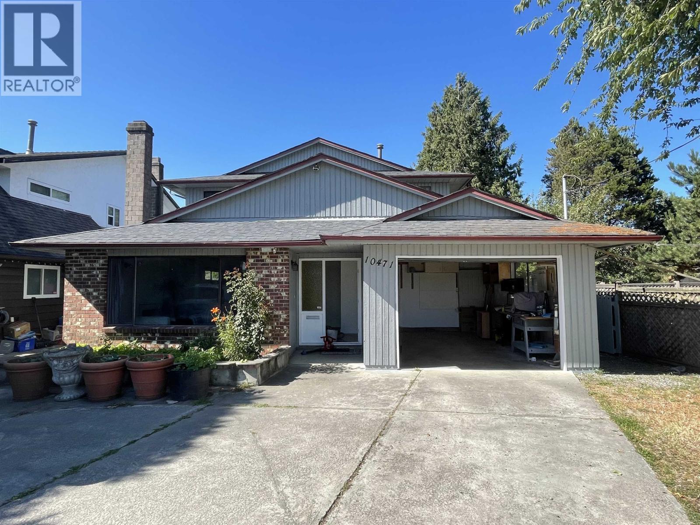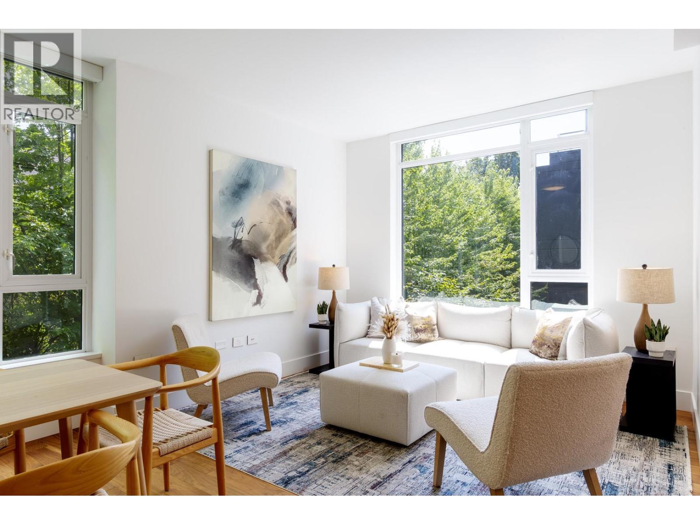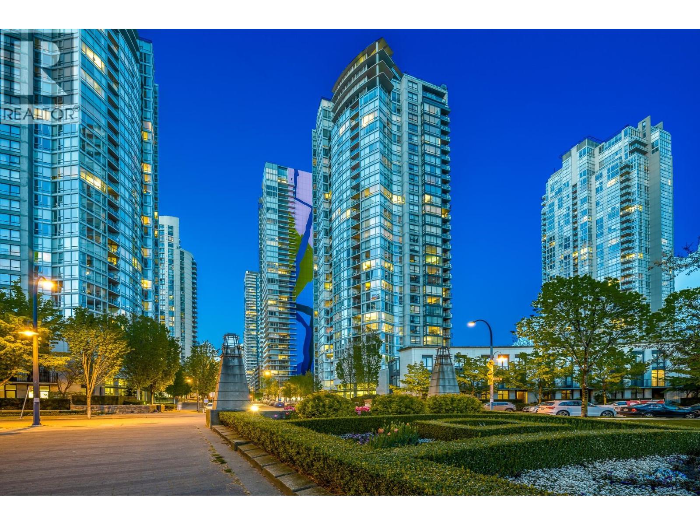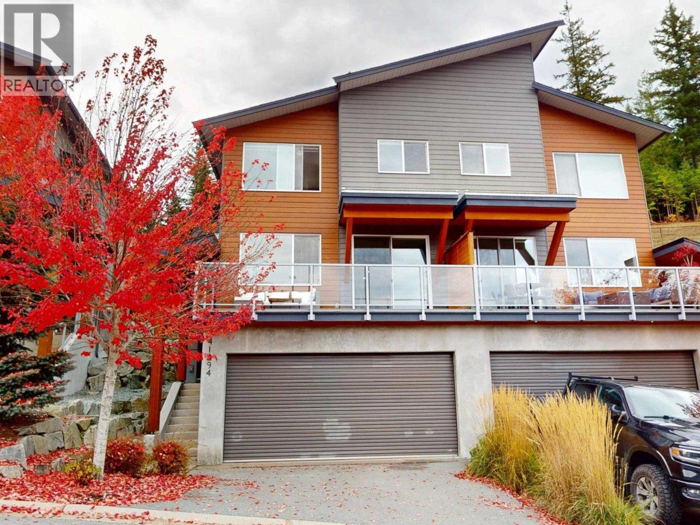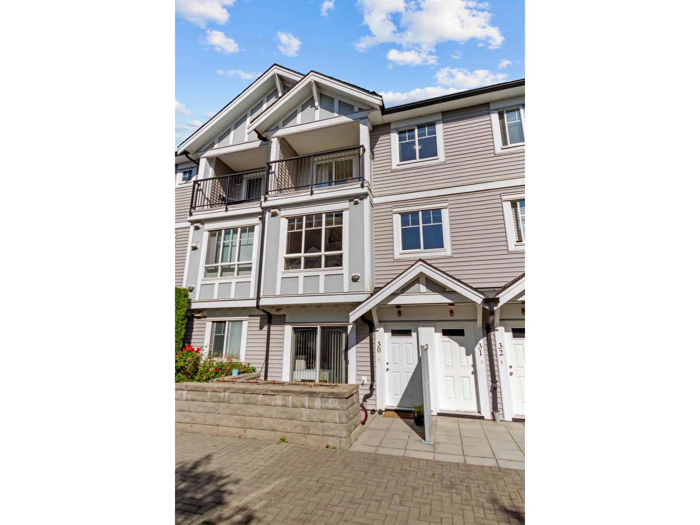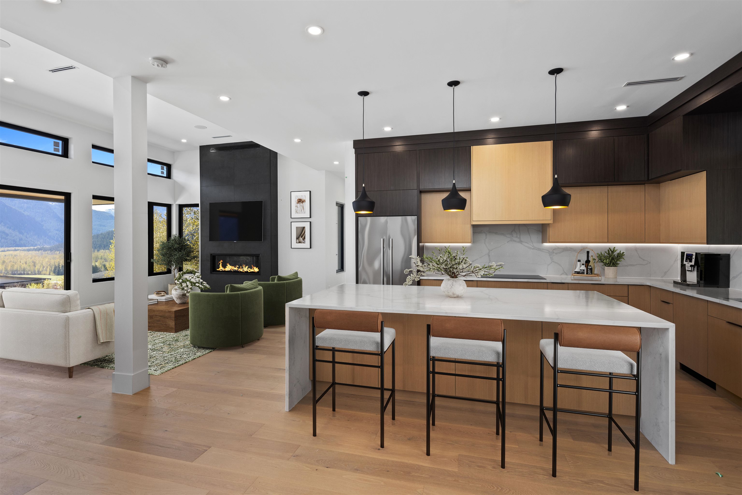
Highlights
Description
- Home value ($/Sqft)$835/Sqft
- Time on Houseful
- Property typeResidential
- Year built2023
- Mortgage payment
This new 4-bedroom plus office, 4.5-bathroom residence is nestled in The Ridge community of Pemberton, on a cul-de-sac, with unparalleled views of Mt. Currie. It offers privacy and convenient access to Pemberton's exceptional trails. Inside, you'll find an open floor plan, abundant natural light, and elegant white oak flooring. The chef's kitchen, complete with quartz countertops and Fisher & Paykel appliances, flows seamlessly to the covered patio and secluded backyard. The 1-bedroom suite is perfect as a mortgage helper or for accommodating a nanny. Other features: a double car garage, a heat pump for efficient climate control, and solar power for sustainability and cost efficiency. Come see this stunning home for yourself!
MLS®#R3041115 updated 1 month ago.
Houseful checked MLS® for data 1 month ago.
Home overview
Amenities / Utilities
- Heat source Heat pump, radiant, solar
- Sewer/ septic Public sewer, sanitary sewer
Exterior
- Construction materials
- Foundation
- Roof
- # parking spaces 4
- Parking desc
Interior
- # full baths 4
- # half baths 1
- # total bathrooms 5.0
- # of above grade bedrooms
- Appliances Washer/dryer, dishwasher, refrigerator, stove
Location
- Area Bc
- Subdivision
- View Yes
- Water source Public
- Zoning description Rsa-2
- Directions 8c8dbdbf9173b24a3c4bb294b2f3b14c
Lot/ Land Details
- Lot dimensions 15594.0
Overview
- Lot size (acres) 0.36
- Basement information None
- Building size 2635.0
- Mls® # R3041115
- Property sub type Single family residence
- Status Active
- Virtual tour
- Tax year 2023
Rooms Information
metric
- Primary bedroom 4.877m X 3.962m
Level: Above - Bedroom 3.734m X 3.353m
Level: Above - Walk-in closet 1.905m X 3.048m
Level: Above - Living room 5.715m X 3.2m
Level: Above - Bedroom 3.048m X 3.048m
Level: Above - Kitchen 2.438m X 3.048m
Level: Above - Bedroom 3.734m X 3.2m
Level: Above - Kitchen 4.572m X 4.343m
Level: Main - Dining room 4.191m X 3.353m
Level: Main - Bedroom 3.81m X 3.277m
Level: Main - Utility 1.473m X 2.057m
Level: Main - Mud room 4.318m X 2.438m
Level: Main - Family room 4.191m X 4.572m
Level: Main - Office 3.658m X 3.658m
Level: Main - Foyer 2.286m X 3.505m
Level: Main
SOA_HOUSEKEEPING_ATTRS
- Listing type identifier Idx

Lock your rate with RBC pre-approval
Mortgage rate is for illustrative purposes only. Please check RBC.com/mortgages for the current mortgage rates
$-5,864
/ Month25 Years fixed, 20% down payment, % interest
$
$
$
%
$
%

Schedule a viewing
No obligation or purchase necessary, cancel at any time
Nearby Homes
Real estate & homes for sale nearby


